116 foton på tvättstuga, med en enkel diskho och blå väggar
Sortera efter:
Budget
Sortera efter:Populärt i dag
101 - 116 av 116 foton
Artikel 1 av 3
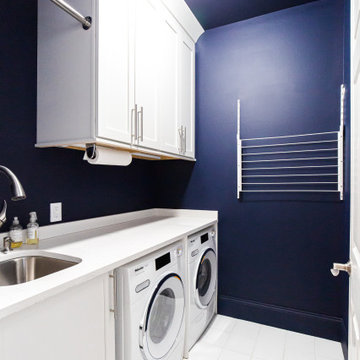
Idéer för en liten eklektisk vita linjär tvättstuga enbart för tvätt, med en enkel diskho, skåp i shakerstil, vita skåp, bänkskiva i kvarts, blå väggar och en tvättmaskin och torktumlare bredvid varandra
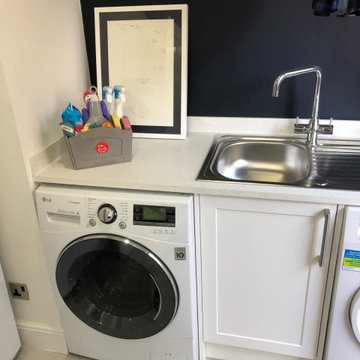
small utility room
Bild på en liten vintage vita linjär vitt tvättstuga enbart för tvätt, med en enkel diskho, skåp i shakerstil, vita skåp, bänkskiva i koppar, blå väggar, vinylgolv, en tvättmaskin och torktumlare bredvid varandra och beiget golv
Bild på en liten vintage vita linjär vitt tvättstuga enbart för tvätt, med en enkel diskho, skåp i shakerstil, vita skåp, bänkskiva i koppar, blå väggar, vinylgolv, en tvättmaskin och torktumlare bredvid varandra och beiget golv
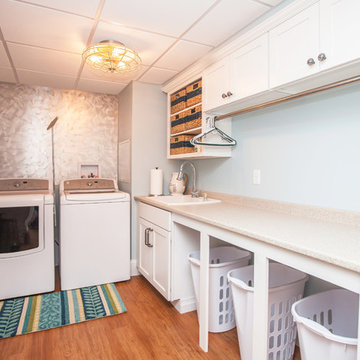
This laundry room design is exactly what every home needs! As a dedicated utility, storage, and laundry room, it includes space to store laundry supplies, pet products, and much more. It also incorporates a utility sink, countertop, and dedicated areas to sort dirty clothes and hang wet clothes to dry. The space also includes a relaxing bench set into the wall of cabinetry.
Photos by Susan Hagstrom
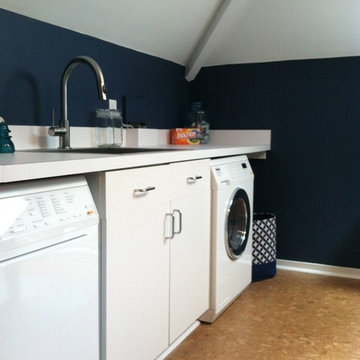
Laundry Room done by Organized Design in the 2014 Charlottesville Design House. Collaboration with Peggy Woodall of The Closet Factory. Paint color: Benjamin Moore's Van Deusen Blue, Cork flooring was installed, cabinetry installed by Closet Factory, new Kohler Sink & Faucet and Bosch washer & dryer. New lighting & hardware were installed, a cedar storage closet, and a chalkboard paint wall added. Designed for multiple functions: laundry, storage, and work space for kids or adults.
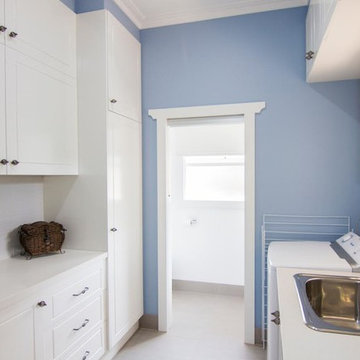
Klassisk inredning av en mellanstor parallell tvättstuga enbart för tvätt och med garderob, med en enkel diskho, skåp i shakerstil, vita skåp, granitbänkskiva, blå väggar, travertin golv och beiget golv

This laundry room design is exactly what every home needs! As a dedicated utility, storage, and laundry room, it includes space to store laundry supplies, pet products, and much more. It also incorporates a utility sink, countertop, and dedicated areas to sort dirty clothes and hang wet clothes to dry. The space also includes a relaxing bench set into the wall of cabinetry.
Photos by Susan Hagstrom
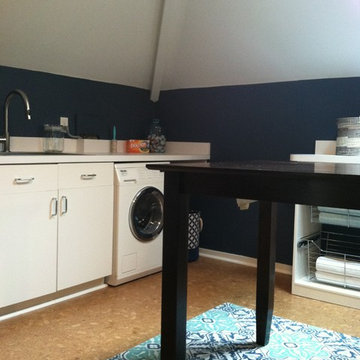
Laundry Room done by Organized Design in the 2014 Charlottesville Design House. Collaboration with Peggy Woodall of The Closet Factory. Paint color: Benjamin Moore's Van Deusen Blue, Cork flooring was installed, cabinetry installed by Closet Factory, new Kohler Sink & Faucet and Bosch washer & dryer. New lighting & hardware were installed, a cedar storage closet, and a chalkboard paint wall added. Designed for multiple functions: laundry, storage, and work space for kids or adults.
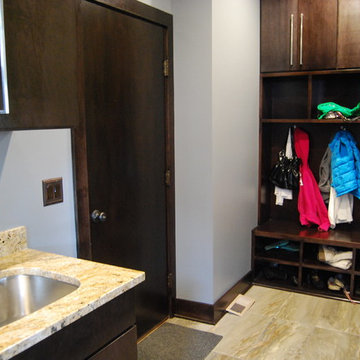
Bild på ett mellanstort funkis grovkök, med en enkel diskho, släta luckor, skåp i mörkt trä, laminatbänkskiva, blå väggar, klinkergolv i keramik och en tvättmaskin och torktumlare bredvid varandra
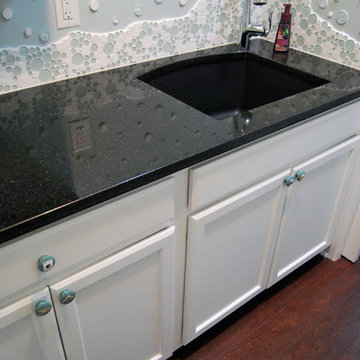
Inspiration för mellanstora klassiska l-formade tvättstugor enbart för tvätt, med en enkel diskho, luckor med infälld panel, vita skåp, granitbänkskiva, blå väggar, korkgolv och en tvättpelare
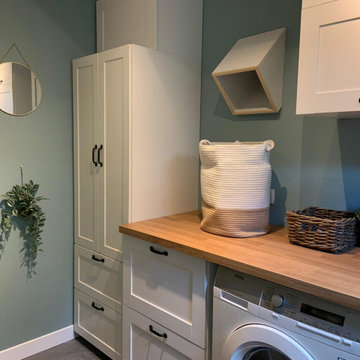
Dans ce projet les clients ont souhaité organisé leur pièce buanderie/vestiaire en créant beaucoup de rangements, en y intégrant joliment la machine à laver ainsi que l'évier existant, le tout dans un style campagne chic.
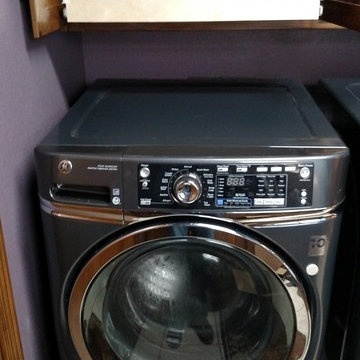
Our client's new washer and dryer were bigger than her old ones, which meant the shelf she used to be able to reach was no longer accessible. Slide Out Shelf Solutions installed two pull out shelves above her laundry to bring her space out to her - now she can roll out her detergents and softeners and reach them with ease.
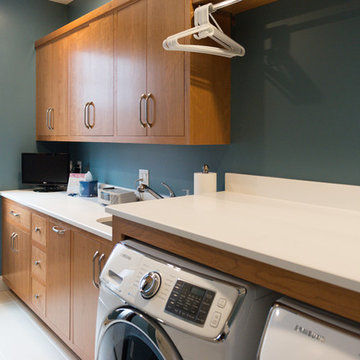
Photos by Mandi
Idéer för att renovera ett stort vintage u-format grovkök, med en enkel diskho, släta luckor, skåp i mellenmörkt trä, bänkskiva i kvarts, blå väggar, klinkergolv i keramik och en tvättmaskin och torktumlare bredvid varandra
Idéer för att renovera ett stort vintage u-format grovkök, med en enkel diskho, släta luckor, skåp i mellenmörkt trä, bänkskiva i kvarts, blå väggar, klinkergolv i keramik och en tvättmaskin och torktumlare bredvid varandra
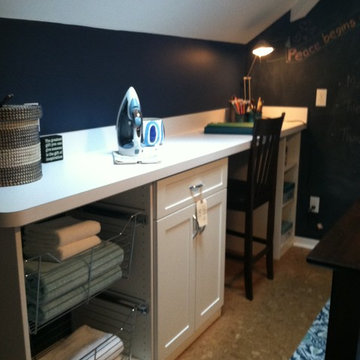
Laundry Room done by Organized Design in the 2014 Charlottesville Design House. Collaboration with Peggy Woodall of The Closet Factory. Paint color: Benjamin Moore's Van Deusen Blue, Cork flooring was installed, cabinetry installed by Closet Factory, new Kohler Sink & Faucet and Bosch washer & dryer. New lighting & hardware were installed, a cedar storage closet, and a chalkboard paint wall added. Designed for multiple functions: laundry, storage, and work space for kids or adults.
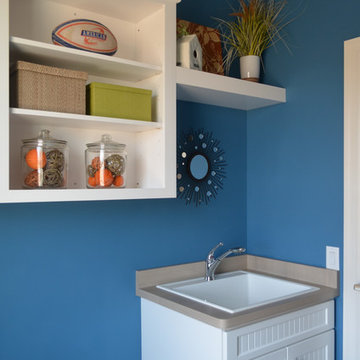
Inredning av ett klassiskt parallellt grovkök, med en enkel diskho, luckor med infälld panel, vita skåp, laminatbänkskiva, blå väggar, klinkergolv i keramik och en tvättmaskin och torktumlare bredvid varandra
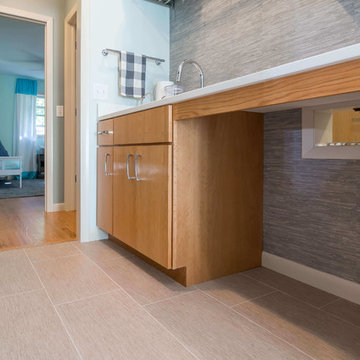
Klassisk inredning av en mellanstor parallell tvättstuga enbart för tvätt, med en enkel diskho, släta luckor, skåp i ljust trä, granitbänkskiva, blå väggar, klinkergolv i keramik, en tvättpelare och beiget golv
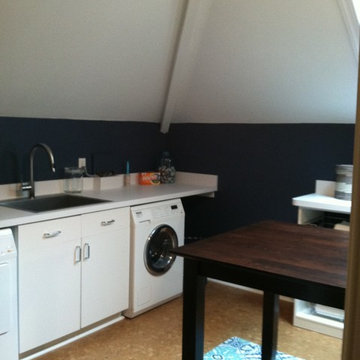
Laundry Room done by Organized Design in the 2014 Charlottesville Design House. Collaboration with Peggy Woodall of The Closet Factory. Paint color: Benjamin Moore's Van Deusen Blue, Cork flooring was installed, cabinetry installed by Closet Factory, new Kohler Sink & Faucet and Bosch washer & dryer. New lighting & hardware were installed, a cedar storage closet, and a chalkboard paint wall added. Designed for multiple functions: laundry, storage, and work space for kids or adults.
116 foton på tvättstuga, med en enkel diskho och blå väggar
6