203 foton på tvättstuga, med en enkel diskho och brunt golv
Sortera efter:
Budget
Sortera efter:Populärt i dag
161 - 180 av 203 foton
Artikel 1 av 3
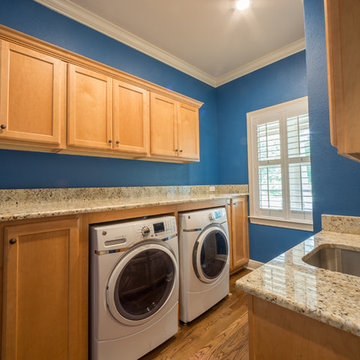
Custom laundry room with built in washer dryer and sink.
Inredning av ett klassiskt mellanstort beige parallellt beige grovkök, med en enkel diskho, luckor med infälld panel, bruna skåp, granitbänkskiva, blå väggar, ljust trägolv, en tvättmaskin och torktumlare bredvid varandra och brunt golv
Inredning av ett klassiskt mellanstort beige parallellt beige grovkök, med en enkel diskho, luckor med infälld panel, bruna skåp, granitbänkskiva, blå väggar, ljust trägolv, en tvättmaskin och torktumlare bredvid varandra och brunt golv
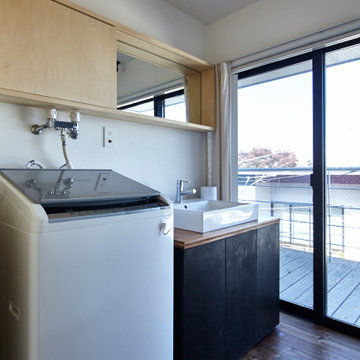
Idéer för mellanstora funkis linjära brunt grovkök med garderob, med en enkel diskho, luckor med profilerade fronter, skåp i ljust trä, träbänkskiva, vita väggar, mellanmörkt trägolv och brunt golv
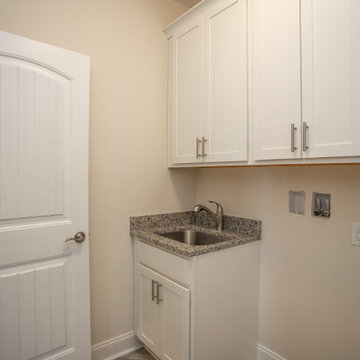
Open House This Sunday 4/11/21 in Fishersville!
Your brand new, three-bedroom, 2.5-bathroom home awaits you in Windward Pointe! If you have been waiting for the perfect home for your family, this one is it! Your new kitchen features a large island with a built-in breakfast bar, stainless steel appliances, granite countertops, and hardwood floors. Warm yourself on cold days by the fireplace in the living room. There are many windows in this home, too, allowing the natural light to accent the home's beautiful construction.
Enjoy the warmer weather on your screened-in back porch. The laundry room has plenty of cabinet space and a sink for easy clean-up. There is a bonus room just off the master suite, which would be perfect for a home office or nursery. Speaking of your new master suite, it features a walk-in closet and a master bath with a jetted tub, a stall shower, and his and her sinks!
Follow the gorgeous staircase to the second floor, where you'll find a loft/rec room area, two more bedrooms, a second full bath, and an unfinished bonus room! Plus, there's plenty of space for your vehicles in your new two-car garage!
This home is a must-see in person! Lucky for you, Ashley is hosting an open house this Sunday, April 11, 2021, at this stunning home! Visit her at 197 Windsor Drive, Fishersville, VA 22939, from 1 to 4 PM. This home is available with a builder's warranty for one year and qualifies for our easy owner financing program. Ashley has all the details! If you prefer to schedule a private tour or have any questions before the open house, contact her at 540-280-3385. We are an equal housing opportunity and warmly welcome realtors!

Exempel på en mellanstor klassisk gula u-formad gult tvättstuga enbart för tvätt, med en enkel diskho, släta luckor, grå skåp, marmorbänkskiva, vitt stänkskydd, stänkskydd i marmor, vita väggar, ljust trägolv, en tvättmaskin och torktumlare bredvid varandra och brunt golv
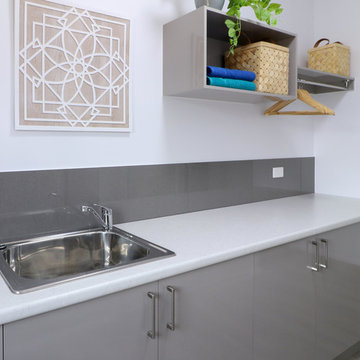
Top Snap Townsville
Idéer för ett mellanstort modernt vit linjärt grovkök, med en enkel diskho, grå skåp, laminatbänkskiva, vita väggar, vinylgolv och brunt golv
Idéer för ett mellanstort modernt vit linjärt grovkök, med en enkel diskho, grå skåp, laminatbänkskiva, vita väggar, vinylgolv och brunt golv
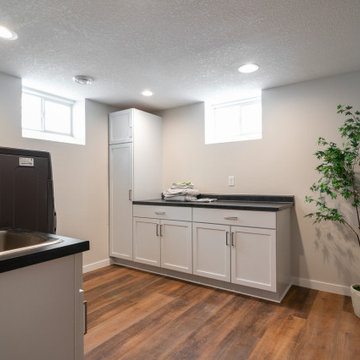
Only a few minutes from the project to the left (Another Minnetonka Finished Basement) this space was just as cluttered, dark, and under utilized.
Done in tandem with Landmark Remodeling, this space had a specific aesthetic: to be warm, with stained cabinetry, gas fireplace, and wet bar.
They also have a musically inclined son who needed a place for his drums and piano. We had amble space to accomodate everything they wanted.
We decided to move the existing laundry to another location, which allowed for a true bar space and two-fold, a dedicated laundry room with folding counter and utility closets.
The existing bathroom was one of the scariest we've seen, but we knew we could save it.
Overall the space was a huge transformation!
Photographer- Height Advantages
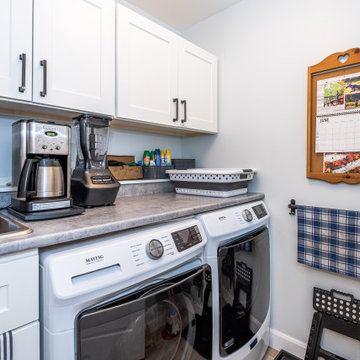
Welcome to this beautiful custom Sunset Trent home built by Quality Homes! This home has an expansive open concept layout at 1,536 sq. ft. with 4 bedrooms and 2 bathrooms plus a finished basement. Tour the ultimate lakeside retreat, featuring a custom gourmet kitchen with an extended eating bar and island, vaulted ceilings, 2 screened porches, and a basement kitchenette. The entire home is powered by a 4.8Kw system with a 30Kwh battery, paired with a generator for the winter months, ensuring that the happy homeowners can enjoy the lake views all year long!
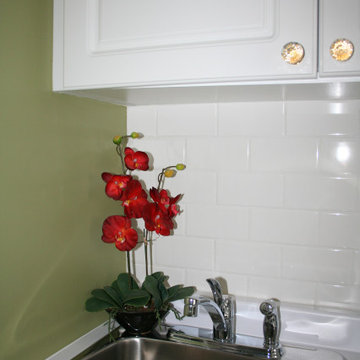
This laundry room got a total makeover, starting with new ceiling height cupboards, white subway tiles behind the washer and dryer for easy cleaning. In addition changed out the existing vinyl flooring to hardwood to match the existing hardwood already on the main floor. New lighting, art work, sink and custom window treatment complete this room.
Photo taken by: Personal Touch Interiors
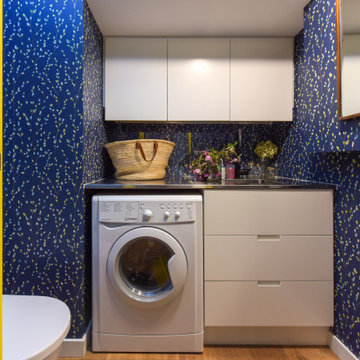
Exempel på ett litet modernt svart linjärt svart grovkök med garderob, med en enkel diskho, luckor med profilerade fronter, vita skåp, granitbänkskiva, blå väggar, ljust trägolv och brunt golv
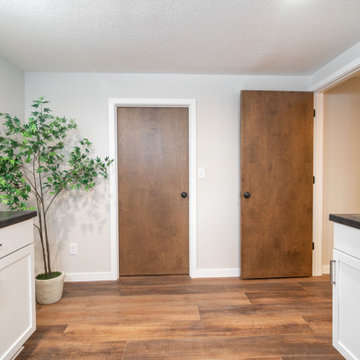
Only a few minutes from the project to the left (Another Minnetonka Finished Basement) this space was just as cluttered, dark, and under utilized.
Done in tandem with Landmark Remodeling, this space had a specific aesthetic: to be warm, with stained cabinetry, gas fireplace, and wet bar.
They also have a musically inclined son who needed a place for his drums and piano. We had amble space to accomodate everything they wanted.
We decided to move the existing laundry to another location, which allowed for a true bar space and two-fold, a dedicated laundry room with folding counter and utility closets.
The existing bathroom was one of the scariest we've seen, but we knew we could save it.
Overall the space was a huge transformation!
Photographer- Height Advantages
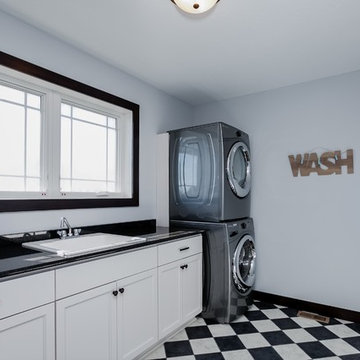
Idéer för en stor klassisk svarta parallell tvättstuga enbart för tvätt, med en enkel diskho, skåp i shakerstil, vita skåp, bänkskiva i koppar, linoleumgolv, en tvättpelare, vita väggar och brunt golv
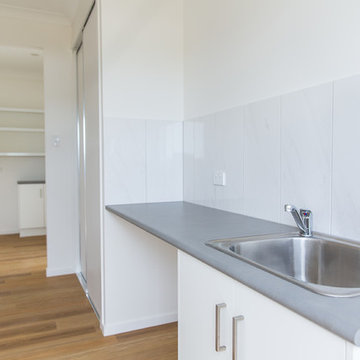
Laundry room and Butler's Pantry with plenty of storage and access to walk -through linen cupboard. Easy access from the garage, kitchen and side exterior.
Thanks toEthos Interiors, NQ Tile Styles, Ross Joinery Kitchens, Reece Townsville, JCB Tilers and Amazing Floors & Finishes.
Cabinets - Polytec Classic White Matt
Benchtops - Laminex Basalt
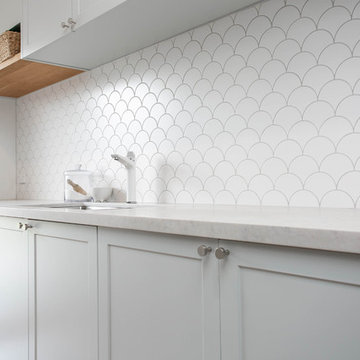
Treetown
Klassisk inredning av ett mellanstort parallellt grovkök, med en enkel diskho, luckor med profilerade fronter, grå skåp, marmorbänkskiva, beige väggar, laminatgolv, en tvättmaskin och torktumlare bredvid varandra och brunt golv
Klassisk inredning av ett mellanstort parallellt grovkök, med en enkel diskho, luckor med profilerade fronter, grå skåp, marmorbänkskiva, beige väggar, laminatgolv, en tvättmaskin och torktumlare bredvid varandra och brunt golv
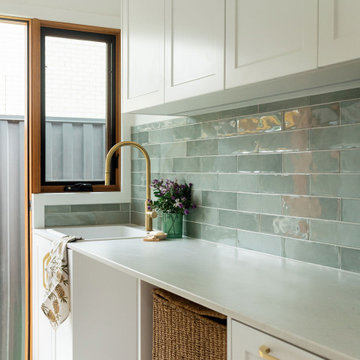
Foto på en mellanstor vintage grå parallell tvättstuga enbart för tvätt, med en enkel diskho, skåp i shakerstil, vita skåp, laminatbänkskiva, grönt stänkskydd, stänkskydd i tunnelbanekakel, vita väggar, vinylgolv, en tvättmaskin och torktumlare bredvid varandra och brunt golv
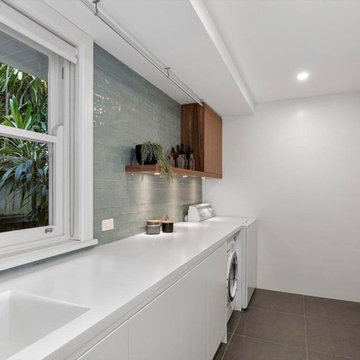
Lime Photography
Idéer för funkis vitt tvättstugor med garderob, med en enkel diskho och brunt golv
Idéer för funkis vitt tvättstugor med garderob, med en enkel diskho och brunt golv
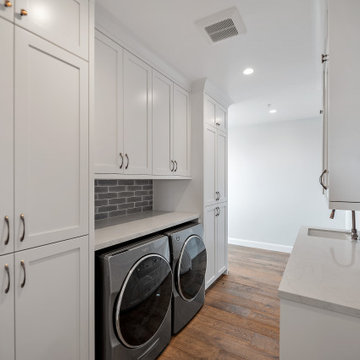
Every remodeling project presents its own unique challenges. This client’s original remodel vision was to replace an outdated kitchen, optimize ocean views with new decking and windows, updated the mother-in-law’s suite, and add a new loft. But all this changed one historic day when the Woolsey Fire swept through Malibu in November 2018 and leveled this neighborhood, including our remodel, which was underway.
Shifting to a ground-up design-build project, the JRP team worked closely with the homeowners through every step of designing, permitting, and building their new home. As avid horse owners, the redesign inspiration started with their love of rustic farmhouses and through the design process, turned into a more refined modern farmhouse reflected in the clean lines of white batten siding, and dark bronze metal roofing.
Starting from scratch, the interior spaces were repositioned to take advantage of the ocean views from all the bedrooms, kitchen, and open living spaces. The kitchen features a stacked chiseled edge granite island with cement pendant fixtures and rugged concrete-look perimeter countertops. The tongue and groove ceiling is repeated on the stove hood for a perfectly coordinated style. A herringbone tile pattern lends visual contrast to the cooking area. The generous double-section kitchen sink features side-by-side faucets.
Bi-fold doors and windows provide unobstructed sweeping views of the natural mountainside and ocean views. Opening the windows creates a perfect pass-through from the kitchen to outdoor entertaining. The expansive wrap-around decking creates the ideal space to gather for conversation and outdoor dining or soak in the California sunshine and the remarkable Pacific Ocean views.
Photographer: Andrew Orozco
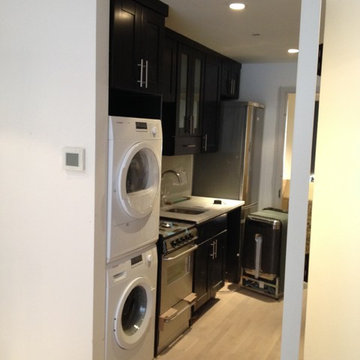
Exempel på ett mellanstort klassiskt grovkök, med en enkel diskho, skåp i shakerstil, skåp i mörkt trä, ljust trägolv, en tvättpelare och brunt golv
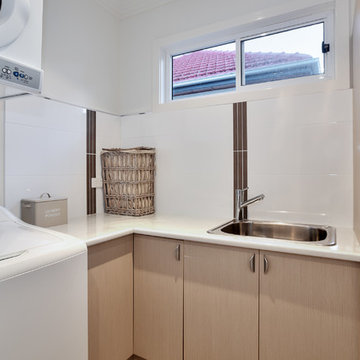
Laundry
Idéer för mellanstora funkis l-formade vitt tvättstugor, med en enkel diskho, släta luckor, beige skåp, laminatbänkskiva, flerfärgade väggar, en tvättpelare, klinkergolv i keramik och brunt golv
Idéer för mellanstora funkis l-formade vitt tvättstugor, med en enkel diskho, släta luckor, beige skåp, laminatbänkskiva, flerfärgade väggar, en tvättpelare, klinkergolv i keramik och brunt golv

Klassisk inredning av ett litet grå parallellt grått grovkök, med en enkel diskho, skåp i shakerstil, vita skåp, bänkskiva i kvarts, vitt stänkskydd, stänkskydd i trä, vita väggar, ljust trägolv, en tvättpelare och brunt golv
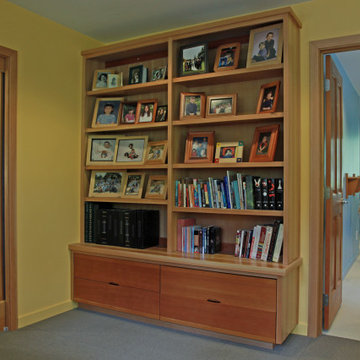
Foto på ett stort vintage parallellt grovkök, med en enkel diskho, luckor med upphöjd panel, bänkskiva i koppar, beige väggar, linoleumgolv, en tvättmaskin och torktumlare bredvid varandra, brunt golv och skåp i mellenmörkt trä
203 foton på tvättstuga, med en enkel diskho och brunt golv
9