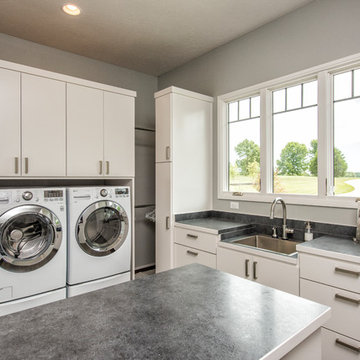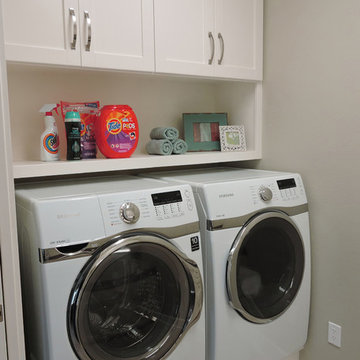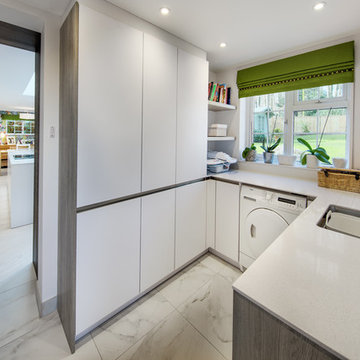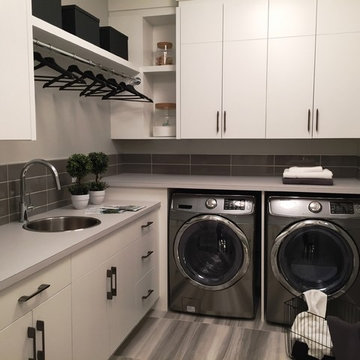1 117 foton på tvättstuga, med en enkel diskho och vita skåp
Sortera efter:Populärt i dag
41 - 60 av 1 117 foton

The laundry room is spacious and inviting with side by side appliances, lots of storage and work space.
Inspiration för en stor rustik vita parallell vitt tvättstuga enbart för tvätt, med släta luckor, vita skåp, marmorbänkskiva, vita väggar, mellanmörkt trägolv, en tvättmaskin och torktumlare bredvid varandra, brunt golv och en enkel diskho
Inspiration för en stor rustik vita parallell vitt tvättstuga enbart för tvätt, med släta luckor, vita skåp, marmorbänkskiva, vita väggar, mellanmörkt trägolv, en tvättmaskin och torktumlare bredvid varandra, brunt golv och en enkel diskho

This beautiful French Provincial home is set on 10 acres, nestled perfectly in the oak trees. The original home was built in 1974 and had two large additions added; a great room in 1990 and a main floor master suite in 2001. This was my dream project: a full gut renovation of the entire 4,300 square foot home! I contracted the project myself, and we finished the interior remodel in just six months. The exterior received complete attention as well. The 1970s mottled brown brick went white to completely transform the look from dated to classic French. Inside, walls were removed and doorways widened to create an open floor plan that functions so well for everyday living as well as entertaining. The white walls and white trim make everything new, fresh and bright. It is so rewarding to see something old transformed into something new, more beautiful and more functional.

Budget analysis and project development by: May Construction, Inc. -------------------- Interior design by: Liz Williams
Idéer för små funkis u-formade tvättstugor enbart för tvätt, med en enkel diskho, luckor med infälld panel, vita skåp, bänkskiva i koppar, gröna väggar, en tvättpelare och klinkergolv i keramik
Idéer för små funkis u-formade tvättstugor enbart för tvätt, med en enkel diskho, luckor med infälld panel, vita skåp, bänkskiva i koppar, gröna väggar, en tvättpelare och klinkergolv i keramik

© Deborah Scannell Photography.
Idéer för ett mellanstort klassiskt linjärt grovkök, med en enkel diskho, vita skåp, bänkskiva i kvarts, grå väggar, klinkergolv i porslin, en tvättpelare och luckor med infälld panel
Idéer för ett mellanstort klassiskt linjärt grovkök, med en enkel diskho, vita skåp, bänkskiva i kvarts, grå väggar, klinkergolv i porslin, en tvättpelare och luckor med infälld panel

Idéer för små vintage u-formade vitt grovkök, med en enkel diskho, skåp i shakerstil, vita skåp, bänkskiva i kvarts, grå väggar, klinkergolv i keramik, en tvättpelare och brunt golv

We redesigned this client’s laundry space so that it now functions as a Mudroom and Laundry. There is a place for everything including drying racks and charging station for this busy family. Now there are smiles when they walk in to this charming bright room because it has ample storage and space to work!

Idéer för en mellanstor klassisk grå linjär tvättstuga enbart för tvätt, med en enkel diskho, skåp i shakerstil, vita skåp, bänkskiva i kvarts, grå väggar, skiffergolv, en tvättmaskin och torktumlare bredvid varandra och grått golv

Bild på en stor funkis grå grått tvättstuga enbart för tvätt, med en tvättmaskin och torktumlare bredvid varandra, en enkel diskho, släta luckor, vita skåp och grå väggar

Open cubbies were placed near the back door in this mudroom / laundry room. The vertical storage is shoe storage and the horizontal storage is great space for baskets and dog storage. A metal sheet pan from a local hardware store was framed for displaying artwork. The bench top is stained to hide wear and tear. The coat hook rail was a DIY project the homeowner did to add a bit of whimsy to the space.

Custom cabinetry allows for easy access to laundry supplies as well as elevates front loading washer and dryer for better functionality.
Idéer för en mellanstor klassisk grå parallell tvättstuga enbart för tvätt, med skåp i shakerstil, vita skåp, bänkskiva i kvarts, grå väggar, klinkergolv i porslin, en tvättmaskin och torktumlare bredvid varandra, en enkel diskho och beiget golv
Idéer för en mellanstor klassisk grå parallell tvättstuga enbart för tvätt, med skåp i shakerstil, vita skåp, bänkskiva i kvarts, grå väggar, klinkergolv i porslin, en tvättmaskin och torktumlare bredvid varandra, en enkel diskho och beiget golv

Rutt Regency classic laundry room! Photo by Stacy Zarin-Goldberg
Idéer för en stor klassisk tvättstuga enbart för tvätt, med en enkel diskho, luckor med infälld panel, vita skåp, bänkskiva i kvarts, blå väggar, klinkergolv i keramik och en tvättmaskin och torktumlare bredvid varandra
Idéer för en stor klassisk tvättstuga enbart för tvätt, med en enkel diskho, luckor med infälld panel, vita skåp, bänkskiva i kvarts, blå väggar, klinkergolv i keramik och en tvättmaskin och torktumlare bredvid varandra

We redesigned this client’s laundry space so that it now functions as a Mudroom and Laundry. There is a place for everything including drying racks and charging station for this busy family. Now there are smiles when they walk in to this charming bright room because it has ample storage and space to work!

Martin Gardner
Modern inredning av ett litet vit u-format vitt grovkök, med en enkel diskho, släta luckor, vita skåp, bänkskiva i kvarts och klinkergolv i keramik
Modern inredning av ett litet vit u-format vitt grovkök, med en enkel diskho, släta luckor, vita skåp, bänkskiva i kvarts och klinkergolv i keramik

Knowing the important role that dogs take in our client's life, we built their space for the care and keeping of their clothes AND their dogs. The dual purpose of this space blends seamlessly from washing the clothes to washing the dog. Custom cabinets were built to comfortably house the dog crate and the industrial sized wash and dryer. A low tub was tiled and counters wrapped in stainless steel for easy maintenance.

Elegant Woodwork
Inspiration för mellanstora moderna l-formade tvättstugor enbart för tvätt, med en enkel diskho, släta luckor, vita skåp, laminatbänkskiva och en tvättmaskin och torktumlare bredvid varandra
Inspiration för mellanstora moderna l-formade tvättstugor enbart för tvätt, med en enkel diskho, släta luckor, vita skåp, laminatbänkskiva och en tvättmaskin och torktumlare bredvid varandra

Idéer för ett mellanstort skandinaviskt vit l-format grovkök, med en enkel diskho, släta luckor, vita skåp, bänkskiva i kvarts, grönt stänkskydd, stänkskydd i mosaik, vita väggar, klinkergolv i porslin, en tvättpelare och grått golv

This beautiful French Provincial home is set on 10 acres, nestled perfectly in the oak trees. The original home was built in 1974 and had two large additions added; a great room in 1990 and a main floor master suite in 2001. This was my dream project: a full gut renovation of the entire 4,300 square foot home! I contracted the project myself, and we finished the interior remodel in just six months. The exterior received complete attention as well. The 1970s mottled brown brick went white to completely transform the look from dated to classic French. Inside, walls were removed and doorways widened to create an open floor plan that functions so well for everyday living as well as entertaining. The white walls and white trim make everything new, fresh and bright. It is so rewarding to see something old transformed into something new, more beautiful and more functional.

This laundry room design is exactly what every home needs! As a dedicated utility, storage, and laundry room, it includes space to store laundry supplies, pet products, and much more. It also incorporates a utility sink, countertop, and dedicated areas to sort dirty clothes and hang wet clothes to dry. The space also includes a relaxing bench set into the wall of cabinetry.
Photos by Susan Hagstrom

Sage green Moroccan handmade splash back tiles. Brushed nickel tapwear. White cabinetry. Under counter appliances.
Kaleen Townhouses
Interior design and styling by Studio Black Interiors
Build by REP Building
Photography by Hcreations

Foto på en vintage vita linjär tvättstuga enbart för tvätt, med en enkel diskho, skåp i shakerstil, vita skåp, laminatbänkskiva, grönt stänkskydd, stänkskydd i tunnelbanekakel, vita väggar, betonggolv och en tvättmaskin och torktumlare bredvid varandra
1 117 foton på tvättstuga, med en enkel diskho och vita skåp
3