1 117 foton på tvättstuga, med en enkel diskho och vita skåp
Sortera efter:
Budget
Sortera efter:Populärt i dag
121 - 140 av 1 117 foton
Artikel 1 av 3
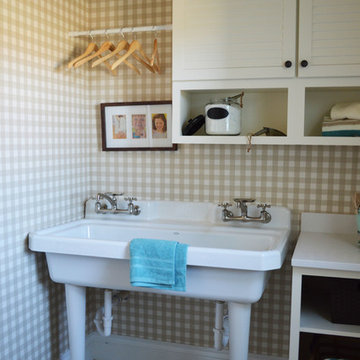
Foto på en mellanstor vintage linjär tvättstuga enbart för tvätt, med en enkel diskho, vita skåp, klinkergolv i keramik, en tvättmaskin och torktumlare bredvid varandra, bänkskiva i kvarts, flerfärgade väggar och luckor med lamellpanel
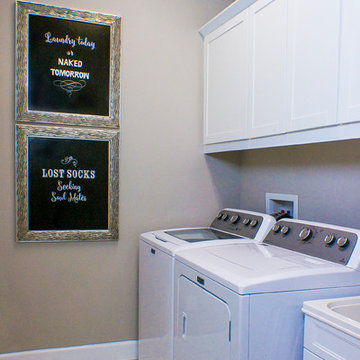
This simple and classic laundry room with it's white appliances and cabinets just needed a little decor to dress it up a bid and add some interest. We had the sayings printed and framed. They appear as chalk boards, but they are not. We added some inexpensive and classic clear jars above with storage for utilitarian items that also act as decor. Photo Credit to Doubletake Studios

Our clients purchased this 1950 ranch style cottage knowing it needed to be updated. They fell in love with the location, being within walking distance to White Rock Lake. They wanted to redesign the layout of the house to improve the flow and function of the spaces while maintaining a cozy feel. They wanted to explore the idea of opening up the kitchen and possibly even relocating it. A laundry room and mudroom space needed to be added to that space, as well. Both bathrooms needed a complete update and they wanted to enlarge the master bath if possible, to have a double vanity and more efficient storage. With two small boys and one on the way, they ideally wanted to add a 3rd bedroom to the house within the existing footprint but were open to possibly designing an addition, if that wasn’t possible.
In the end, we gave them everything they wanted, without having to put an addition on to the home. They absolutely love the openness of their new kitchen and living spaces and we even added a small bar! They have their much-needed laundry room and mudroom off the back patio, so their “drop zone” is out of the way. We were able to add storage and double vanity to the master bathroom by enclosing what used to be a coat closet near the entryway and using that sq. ft. in the bathroom. The functionality of this house has completely changed and has definitely changed the lives of our clients for the better!

A new layout was created in this mudroom/laundry room. The washer and dryer were stacked to make more room for white cabinets. A large single bowl undermount sink was added. Soapstone countertops were used and cabinets go to the ceiling.
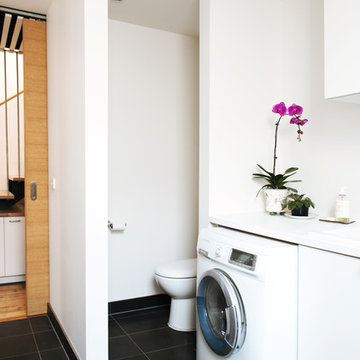
Lauren Bamford
Idéer för ett stort eklektiskt parallellt grovkök, med en enkel diskho, släta luckor, vita skåp, bänkskiva i kvarts, beige väggar, klinkergolv i keramik och en tvättmaskin och torktumlare bredvid varandra
Idéer för ett stort eklektiskt parallellt grovkök, med en enkel diskho, släta luckor, vita skåp, bänkskiva i kvarts, beige väggar, klinkergolv i keramik och en tvättmaskin och torktumlare bredvid varandra
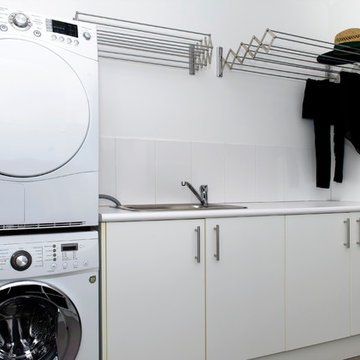
Abe Bastoli
Idéer för att renovera ett mellanstort funkis linjärt grovkök, med en enkel diskho, släta luckor, vita skåp, laminatbänkskiva, klinkergolv i porslin, en tvättmaskin och torktumlare bredvid varandra och grått golv
Idéer för att renovera ett mellanstort funkis linjärt grovkök, med en enkel diskho, släta luckor, vita skåp, laminatbänkskiva, klinkergolv i porslin, en tvättmaskin och torktumlare bredvid varandra och grått golv
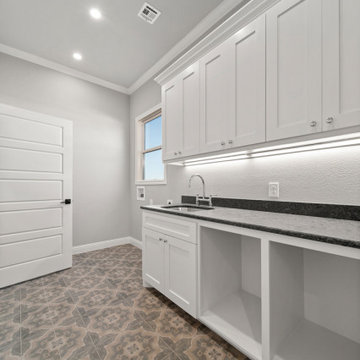
Foto på en stor vintage svarta linjär tvättstuga enbart för tvätt, med en enkel diskho, skåp i shakerstil, vita skåp, granitbänkskiva, grå väggar, klinkergolv i porslin, en tvättmaskin och torktumlare bredvid varandra och svart golv

Showcase by Agent
Inspiration för stora lantliga parallella beige grovkök, med en enkel diskho, luckor med infälld panel, vita skåp, granitbänkskiva, vita väggar, mellanmörkt trägolv, en tvättpelare och brunt golv
Inspiration för stora lantliga parallella beige grovkök, med en enkel diskho, luckor med infälld panel, vita skåp, granitbänkskiva, vita väggar, mellanmörkt trägolv, en tvättpelare och brunt golv
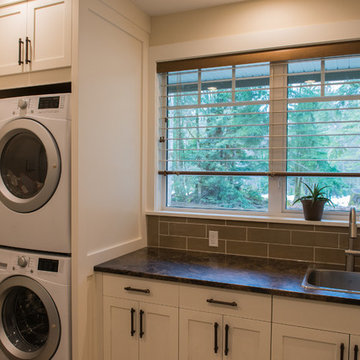
Well designed laundry room with lots of cupboard space. Counterspace and single sink. Photo by Innocent Thunder Photography.
Exempel på ett mellanstort lantligt l-format grovkök, med en enkel diskho, skåp i shakerstil, vita skåp, laminatbänkskiva, beige väggar, mellanmörkt trägolv och en tvättpelare
Exempel på ett mellanstort lantligt l-format grovkök, med en enkel diskho, skåp i shakerstil, vita skåp, laminatbänkskiva, beige väggar, mellanmörkt trägolv och en tvättpelare
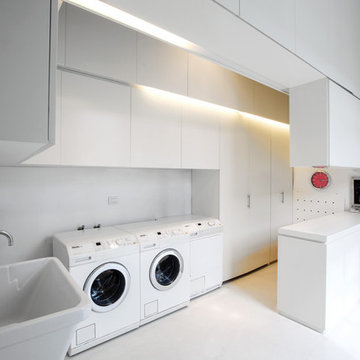
Idéer för att renovera en stor funkis linjär tvättstuga enbart för tvätt, med en enkel diskho, släta luckor, vita skåp, vita väggar, klinkergolv i porslin och en tvättmaskin och torktumlare bredvid varandra
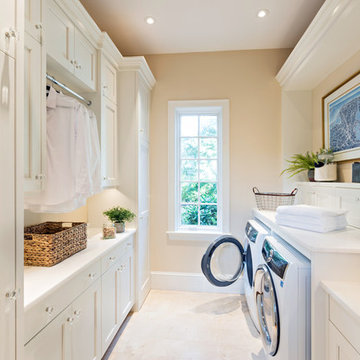
Idéer för att renovera en mellanstor vintage vita parallell vitt tvättstuga enbart för tvätt, med en enkel diskho, luckor med infälld panel, vita skåp, bänkskiva i kvarts, beige väggar, en tvättmaskin och torktumlare bredvid varandra och beiget golv
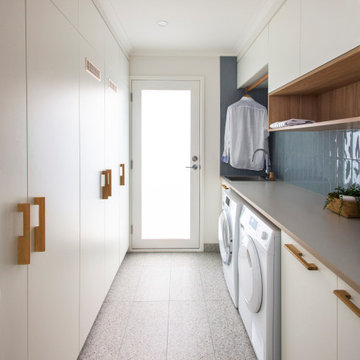
Spacious laundry with double hampers and concealed drying cupboard.
Idéer för en mellanstor modern grå parallell tvättstuga, med en enkel diskho, vita skåp, laminatbänkskiva, blått stänkskydd, stänkskydd i tunnelbanekakel, klinkergolv i porslin, en tvättmaskin och torktumlare bredvid varandra och grått golv
Idéer för en mellanstor modern grå parallell tvättstuga, med en enkel diskho, vita skåp, laminatbänkskiva, blått stänkskydd, stänkskydd i tunnelbanekakel, klinkergolv i porslin, en tvättmaskin och torktumlare bredvid varandra och grått golv

Idéer för en liten modern svarta linjär tvättstuga enbart för tvätt, med en enkel diskho, släta luckor, vita skåp, vitt stänkskydd, stänkskydd i mosaik, vita väggar, en tvättpelare och beiget golv
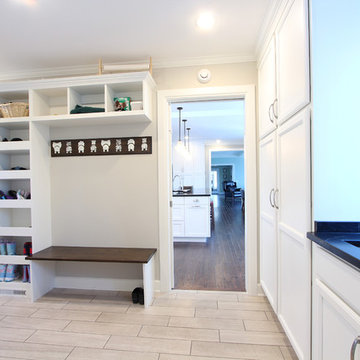
Open cubbies were placed near the back door in this mudroom / laundry room. The vertical storage is shoe storage and the horizontal storage is great space for baskets and dog storage. A metal sheet pan from a local hardware store was framed for displaying artwork. The bench top is stained to hide wear and tear. The coat hook rail was a DIY project the homeowner did to add a bit of whimsy to the space.
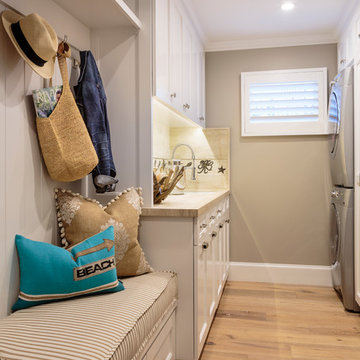
Idéer för att renovera en stor maritim parallell tvättstuga enbart för tvätt, med en enkel diskho, luckor med infälld panel, vita skåp, bänkskiva i kalksten, grå väggar, ljust trägolv och en tvättpelare
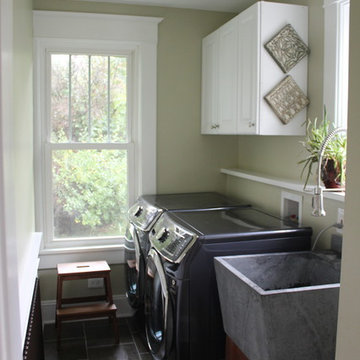
Inspiration för små klassiska linjära tvättstugor enbart för tvätt, med en enkel diskho, luckor med upphöjd panel, vita skåp, en tvättmaskin och torktumlare bredvid varandra, beige väggar och skiffergolv
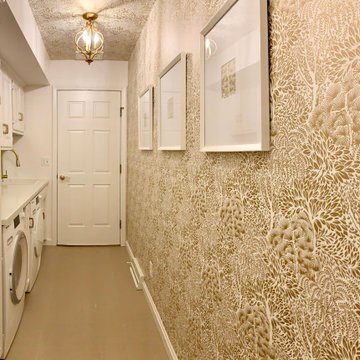
Laundry room renovation
Exempel på en liten klassisk vita parallell vitt tvättstuga, med en enkel diskho, luckor med upphöjd panel, vita skåp, laminatbänkskiva, spegel som stänkskydd, vita väggar, klinkergolv i keramik, en tvättmaskin och torktumlare bredvid varandra och beiget golv
Exempel på en liten klassisk vita parallell vitt tvättstuga, med en enkel diskho, luckor med upphöjd panel, vita skåp, laminatbänkskiva, spegel som stänkskydd, vita väggar, klinkergolv i keramik, en tvättmaskin och torktumlare bredvid varandra och beiget golv
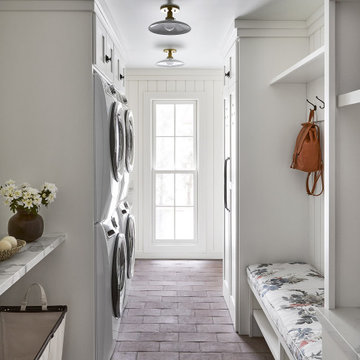
Idéer för mellanstora lantliga parallella vitt grovkök, med en enkel diskho, skåp i shakerstil, vita skåp, vita väggar, klinkergolv i terrakotta, en tvättpelare och brunt golv

This Arts & Crafts home in the Longfellow neighborhood of Minneapolis was built in 1926 and has all the features associated with that traditional architectural style. After two previous remodels (essentially the entire 1st & 2nd floors) the homeowners were ready to remodel their basement.
The existing basement floor was in rough shape so the decision was made to remove the old concrete floor and pour an entirely new slab. A family room, spacious laundry room, powder bath, a huge shop area and lots of added storage were all priorities for the project. Working with and around the existing mechanical systems was a challenge and resulted in some creative ceiling work, and a couple of quirky spaces!
Custom cabinetry from The Woodshop of Avon enhances nearly every part of the basement, including a unique recycling center in the basement stairwell. The laundry also includes a Paperstone countertop, and one of the nicest laundry sinks you’ll ever see.
Come see this project in person, September 29 – 30th on the 2018 Castle Home Tour.
![Chloe Project [6400]](https://st.hzcdn.com/fimgs/pictures/laundry-rooms/chloe-project-6400-reinbold-inc-img~8cd1262e098f4a50_3695-1-9c851c9-w360-h360-b0-p0.jpg)
Jim McClune
Inredning av en klassisk mellanstor u-formad tvättstuga enbart för tvätt, med en enkel diskho, luckor med upphöjd panel, vita skåp, marmorbänkskiva, grå väggar, mellanmörkt trägolv, en tvättmaskin och torktumlare bredvid varandra och brunt golv
Inredning av en klassisk mellanstor u-formad tvättstuga enbart för tvätt, med en enkel diskho, luckor med upphöjd panel, vita skåp, marmorbänkskiva, grå väggar, mellanmörkt trägolv, en tvättmaskin och torktumlare bredvid varandra och brunt golv
1 117 foton på tvättstuga, med en enkel diskho och vita skåp
7