1 117 foton på tvättstuga, med en enkel diskho och vita skåp
Sortera efter:
Budget
Sortera efter:Populärt i dag
61 - 80 av 1 117 foton
Artikel 1 av 3

This laundry room has tons of storage. Cabinetry right to the ceiling with easier access extra long gold hardware. Black faucet with matching drying rod above the sink. A black and white marble quartz counter over top the washer and dryer for more function with a gorgeous heringbone black tile backsplash with contrasting grout. Undercounter channel lighting for a soft warm glow. Porcelain tile and 9" baseboard.
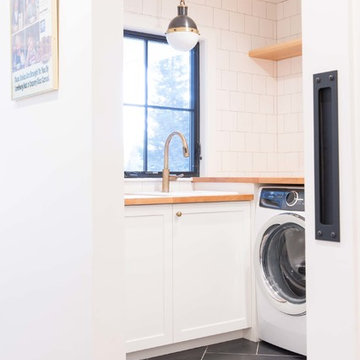
Idéer för en modern tvättstuga med garderob, med en enkel diskho, skåp i shakerstil, vita skåp, träbänkskiva, klinkergolv i porslin och grått golv
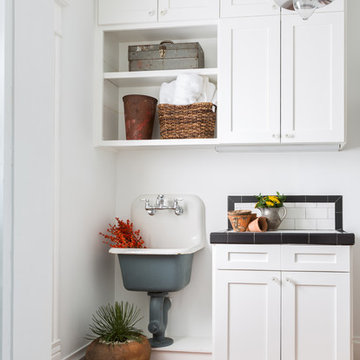
Inspiration för amerikanska tvättstugor, med en enkel diskho, skåp i shakerstil, vita skåp, kaklad bänkskiva, vita väggar och klinkergolv i terrakotta

Our clients had been searching for their perfect kitchen for over a year. They had three abortive attempts to engage a kitchen supplier and had become disillusioned by vendors who wanted to mould their needs to fit with their product.
"It was a massive relief when we finally found Burlanes. From the moment we started to discuss our requirements with Lindsey we could tell that she completely understood both our needs and how Burlanes could meet them."
We needed to ensure that all the clients' specifications were met and worked together with them to achieve their dream, bespoke kitchen.
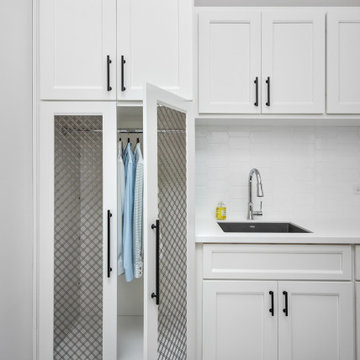
Exempel på en lantlig vita vitt tvättstuga, med en enkel diskho, skåp i shakerstil, vita skåp, vitt stänkskydd, grå väggar och flerfärgat golv

Our clients purchased this 1950 ranch style cottage knowing it needed to be updated. They fell in love with the location, being within walking distance to White Rock Lake. They wanted to redesign the layout of the house to improve the flow and function of the spaces while maintaining a cozy feel. They wanted to explore the idea of opening up the kitchen and possibly even relocating it. A laundry room and mudroom space needed to be added to that space, as well. Both bathrooms needed a complete update and they wanted to enlarge the master bath if possible, to have a double vanity and more efficient storage. With two small boys and one on the way, they ideally wanted to add a 3rd bedroom to the house within the existing footprint but were open to possibly designing an addition, if that wasn’t possible.
In the end, we gave them everything they wanted, without having to put an addition on to the home. They absolutely love the openness of their new kitchen and living spaces and we even added a small bar! They have their much-needed laundry room and mudroom off the back patio, so their “drop zone” is out of the way. We were able to add storage and double vanity to the master bathroom by enclosing what used to be a coat closet near the entryway and using that sq. ft. in the bathroom. The functionality of this house has completely changed and has definitely changed the lives of our clients for the better!

Hood House is a playful protector that respects the heritage character of Carlton North whilst celebrating purposeful change. It is a luxurious yet compact and hyper-functional home defined by an exploration of contrast: it is ornamental and restrained, subdued and lively, stately and casual, compartmental and open.
For us, it is also a project with an unusual history. This dual-natured renovation evolved through the ownership of two separate clients. Originally intended to accommodate the needs of a young family of four, we shifted gears at the eleventh hour and adapted a thoroughly resolved design solution to the needs of only two. From a young, nuclear family to a blended adult one, our design solution was put to a test of flexibility.
The result is a subtle renovation almost invisible from the street yet dramatic in its expressive qualities. An oblique view from the northwest reveals the playful zigzag of the new roof, the rippling metal hood. This is a form-making exercise that connects old to new as well as establishing spatial drama in what might otherwise have been utilitarian rooms upstairs. A simple palette of Australian hardwood timbers and white surfaces are complimented by tactile splashes of brass and rich moments of colour that reveal themselves from behind closed doors.
Our internal joke is that Hood House is like Lazarus, risen from the ashes. We’re grateful that almost six years of hard work have culminated in this beautiful, protective and playful house, and so pleased that Glenda and Alistair get to call it home.

Idéer för att renovera en industriell oranga l-formad oranget tvättstuga enbart för tvätt, med en enkel diskho, vita skåp, träbänkskiva, grått stänkskydd, stänkskydd i keramik, vita väggar, klinkergolv i keramik och grått golv

small utility room
Exempel på en liten klassisk vita linjär vitt tvättstuga enbart för tvätt, med skåp i shakerstil, vita skåp, bänkskiva i koppar, en enkel diskho, blå väggar, vinylgolv, en tvättmaskin och torktumlare bredvid varandra och beiget golv
Exempel på en liten klassisk vita linjär vitt tvättstuga enbart för tvätt, med skåp i shakerstil, vita skåp, bänkskiva i koppar, en enkel diskho, blå väggar, vinylgolv, en tvättmaskin och torktumlare bredvid varandra och beiget golv

Combined butlers pantry and laundry works well together. Plenty of storage including wall cupboards and hanging rail above bench with gorgeous marble herringbone tiles
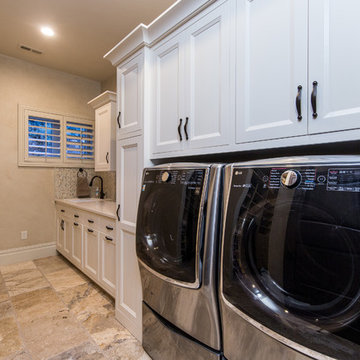
Teressa Sorensen
Inspiration för mellanstora klassiska linjära vitt tvättstugor enbart för tvätt, med en enkel diskho, luckor med infälld panel, vita skåp, bänkskiva i kvarts, beige väggar, klinkergolv i keramik, en tvättmaskin och torktumlare bredvid varandra och brunt golv
Inspiration för mellanstora klassiska linjära vitt tvättstugor enbart för tvätt, med en enkel diskho, luckor med infälld panel, vita skåp, bänkskiva i kvarts, beige väggar, klinkergolv i keramik, en tvättmaskin och torktumlare bredvid varandra och brunt golv

Silvertone Photography
Exempel på en modern svarta svart tvättstuga, med en enkel diskho, vita skåp, granitbänkskiva, vita väggar, mörkt trägolv och tvättmaskin och torktumlare byggt in i ett skåp
Exempel på en modern svarta svart tvättstuga, med en enkel diskho, vita skåp, granitbänkskiva, vita väggar, mörkt trägolv och tvättmaskin och torktumlare byggt in i ett skåp

Simon Wood
Idéer för stora funkis linjära vitt tvättstugor enbart för tvätt, med en enkel diskho, släta luckor, vita skåp, bänkskiva i terrazo, vita väggar, kalkstensgolv, en tvättpelare och beiget golv
Idéer för stora funkis linjära vitt tvättstugor enbart för tvätt, med en enkel diskho, släta luckor, vita skåp, bänkskiva i terrazo, vita väggar, kalkstensgolv, en tvättpelare och beiget golv
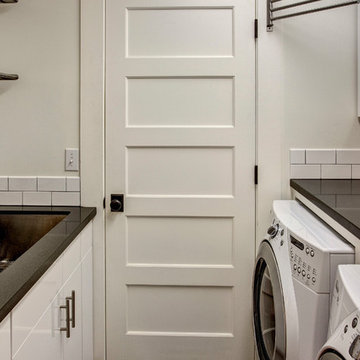
A simple and clean Laundry Room efficiently everything you need in a small footprint. John Wilbanks Photography
Inspiration för amerikanska tvättstugor enbart för tvätt, med en enkel diskho, släta luckor, vita skåp, vita väggar och en tvättmaskin och torktumlare bredvid varandra
Inspiration för amerikanska tvättstugor enbart för tvätt, med en enkel diskho, släta luckor, vita skåp, vita väggar och en tvättmaskin och torktumlare bredvid varandra

Laundry under stairs - We designed the laundry under the new stairs and carefully designed the joinery so that the laundry doors look like wall panels to the stair. When closed the laundry disappears but when it's open it has everything in it. We carefully detailed the laundry doors to have the stair stringer so that your eye follows the art deco balustrade instead.

Hamptons inspired with a contemporary Aussie twist, this five-bedroom home in Ryde was custom designed and built by Horizon Homes to the specifications of the owners, who wanted an extra wide hallway, media room, and upstairs and downstairs living areas. The ground floor living area flows through to the kitchen, generous butler's pantry and outdoor BBQ area overlooking the garden.
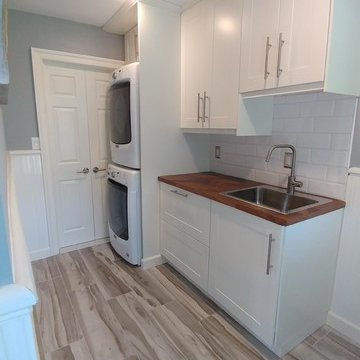
Attached Laundry Room Separated by Wall
Bild på en mellanstor maritim bruna parallell brunt tvättstuga enbart för tvätt, med en enkel diskho, skåp i shakerstil, vita skåp, träbänkskiva, grå väggar, klinkergolv i porslin, en tvättpelare och grått golv
Bild på en mellanstor maritim bruna parallell brunt tvättstuga enbart för tvätt, med en enkel diskho, skåp i shakerstil, vita skåp, träbänkskiva, grå väggar, klinkergolv i porslin, en tvättpelare och grått golv

This is a unique, high performance home designed for an existing lot in an exclusive neighborhood, featuring 4,800 square feet with a guest suite or home office on the main floor; basement with media room, bedroom, bathroom and storage room; upper level master suite and two other bedrooms and bathrooms. The great room features tall ceilings, boxed beams, chef's kitchen and lots of windows. The patio includes a built-in bbq.
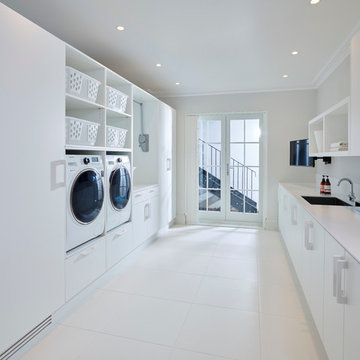
Modern inredning av ett parallellt grovkök, med en enkel diskho, vita väggar, klinkergolv i keramik, en tvättmaskin och torktumlare bredvid varandra, släta luckor, vita skåp och bänkskiva i koppar

Idéer för en mellanstor klassisk grå parallell tvättstuga enbart för tvätt, med en enkel diskho, luckor med upphöjd panel, vita skåp, bänkskiva i kvartsit, blå väggar, klinkergolv i porslin och en tvättmaskin och torktumlare bredvid varandra
1 117 foton på tvättstuga, med en enkel diskho och vita skåp
4