8 128 foton på tvättstuga, med grå väggar
Sortera efter:
Budget
Sortera efter:Populärt i dag
201 - 220 av 8 128 foton
Artikel 1 av 2

Photo Credit Landmark Photography.
This house was designed to fit the shores of Lake Minnetonka’s Stubbs Bay. The exterior architecture has the feel of an old lake cottage home that’s been there for a century with modern day finishes. The interior has large Marvin windows with expansive views of the lake, walnut floors, extensive wood detailing in the custom cabinets, wainscot, beamed ceilings, and fireplace. Step out of the kitchen to a covered out door porch with phantom screens overlooking the lake. The master bedroom has a large private roof deck overlooking the lake as well. There is a private master bonus room accessed through the master closet. The four levels of the home are accessible by an elevator. The working butler’s pantry, which is accessible by both sides of the kitchen has a secondary sink, dishwasher, refrigerator, lots of storage, and yes windows for natural light, views of the lake, and air flow.

AV Architects + Builders
Location: Falls Church, VA, USA
Our clients were a newly-wed couple looking to start a new life together. With a love for the outdoors and theirs dogs and cats, we wanted to create a design that wouldn’t make them sacrifice any of their hobbies or interests. We designed a floor plan to allow for comfortability relaxation, any day of the year. We added a mudroom complete with a dog bath at the entrance of the home to help take care of their pets and track all the mess from outside. We added multiple access points to outdoor covered porches and decks so they can always enjoy the outdoors, not matter the time of year. The second floor comes complete with the master suite, two bedrooms for the kids with a shared bath, and a guest room for when they have family over. The lower level offers all the entertainment whether it’s a large family room for movie nights or an exercise room. Additionally, the home has 4 garages for cars – 3 are attached to the home and one is detached and serves as a workshop for him.
The look and feel of the home is informal, casual and earthy as the clients wanted to feel relaxed at home. The materials used are stone, wood, iron and glass and the home has ample natural light. Clean lines, natural materials and simple details for relaxed casual living.
Stacy Zarin Photography
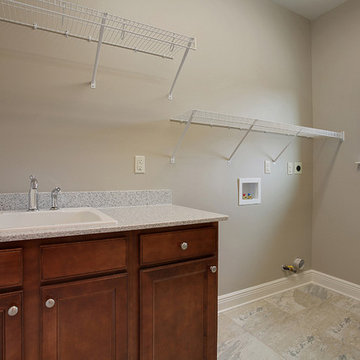
Idéer för en klassisk linjär tvättstuga enbart för tvätt, med en nedsänkt diskho, luckor med infälld panel, skåp i mellenmörkt trä, granitbänkskiva, grå väggar, klinkergolv i keramik och en tvättmaskin och torktumlare bredvid varandra
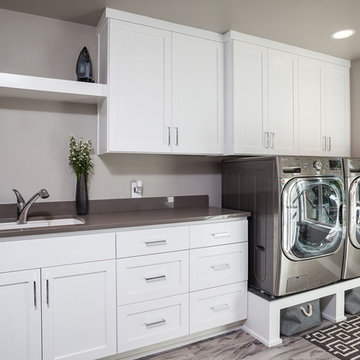
KuDa Photography
Inredning av en stor parallell tvättstuga enbart för tvätt, med en undermonterad diskho, skåp i shakerstil, vita skåp, bänkskiva i kvarts, grå väggar, klinkergolv i porslin och en tvättmaskin och torktumlare bredvid varandra
Inredning av en stor parallell tvättstuga enbart för tvätt, med en undermonterad diskho, skåp i shakerstil, vita skåp, bänkskiva i kvarts, grå väggar, klinkergolv i porslin och en tvättmaskin och torktumlare bredvid varandra
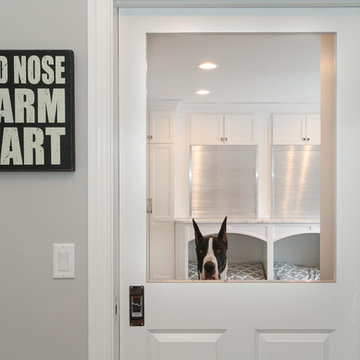
Photos by Focus-Pocus
Inredning av en klassisk mellanstor tvättstuga, med skåp i shakerstil, vita skåp, marmorbänkskiva, grå väggar, klinkergolv i keramik och en tvättmaskin och torktumlare bredvid varandra
Inredning av en klassisk mellanstor tvättstuga, med skåp i shakerstil, vita skåp, marmorbänkskiva, grå väggar, klinkergolv i keramik och en tvättmaskin och torktumlare bredvid varandra

Robert Lauten
Idéer för stora vintage parallella grovkök, med en undermonterad diskho, granitbänkskiva, grå väggar, en tvättmaskin och torktumlare bredvid varandra, luckor med infälld panel och skåp i mörkt trä
Idéer för stora vintage parallella grovkök, med en undermonterad diskho, granitbänkskiva, grå väggar, en tvättmaskin och torktumlare bredvid varandra, luckor med infälld panel och skåp i mörkt trä
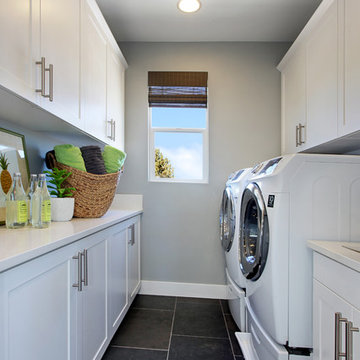
Exempel på en klassisk vita parallell vitt tvättstuga, med skåp i shakerstil, vita skåp, grå väggar, en tvättmaskin och torktumlare bredvid varandra och svart golv
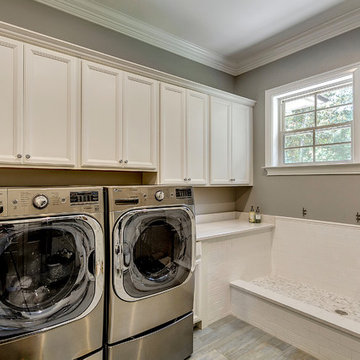
© Will Sullivan, Emerald Coat Real Estate Photography, LLC
Foto på en vintage tvättstuga, med luckor med infälld panel, vita skåp, grå väggar och en tvättmaskin och torktumlare bredvid varandra
Foto på en vintage tvättstuga, med luckor med infälld panel, vita skåp, grå väggar och en tvättmaskin och torktumlare bredvid varandra

Legacy Custom Homes, Inc
Toblesky-Green Architects
Kelly Nutt Designs
Idéer för stora vintage parallella vitt tvättstugor enbart för tvätt, med en rustik diskho, skåp i shakerstil, vita skåp, en tvättmaskin och torktumlare bredvid varandra, bänkskiva i kvarts, klinkergolv i keramik, flerfärgat golv och grå väggar
Idéer för stora vintage parallella vitt tvättstugor enbart för tvätt, med en rustik diskho, skåp i shakerstil, vita skåp, en tvättmaskin och torktumlare bredvid varandra, bänkskiva i kvarts, klinkergolv i keramik, flerfärgat golv och grå väggar

Exempel på en mellanstor klassisk linjär tvättstuga enbart för tvätt, med en rustik diskho, bänkskiva i kvarts, grå väggar, marmorgolv, en tvättmaskin och torktumlare bredvid varandra, skåp i shakerstil och grå skåp

White shaker style laundry room cabinetry with engineered quartz countertops. Integrated appliances. Photo courtesy of Jim McVeigh, KSI Designer. Merillat Classic Portrait Maple Chiffon. Photo by Beth Singer.

Design by Joanna Hartman
Photography by Ryann Ford
Styling by Adam Fortner
This space features shaker-style cabinets by Amazonia Cabinetry, hardware from Restoration Hardware and Pottery Barn selected by PPOC, Crema Marfil Honed 12x12 floor tile and Rittenhouse 3x6 white gloss backsplash tile, and Benjamin Moore "Stonington Gray" for the accent wall.

JVL Photography
Idéer för att renovera en liten funkis beige linjär beige tvättstuga enbart för tvätt, med släta luckor, vita skåp, träbänkskiva, grå väggar, ljust trägolv och en tvättmaskin och torktumlare bredvid varandra
Idéer för att renovera en liten funkis beige linjär beige tvättstuga enbart för tvätt, med släta luckor, vita skåp, träbänkskiva, grå väggar, ljust trägolv och en tvättmaskin och torktumlare bredvid varandra

this dog wash is a great place to clean up your pets and give them the spa treatment they deserve. There is even an area to relax for your pet under the counter in the padded cabinet.

The original ranch style home was built in 1962 by the homeowner’s father. She grew up in this home; now her and her husband are only the second owners of the home. The existing foundation and a few exterior walls were retained with approximately 800 square feet added to the footprint along with a single garage to the existing two-car garage. The footprint of the home is almost the same with every room expanded. All the rooms are in their original locations; the kitchen window is in the same spot just bigger as well. The homeowners wanted a more open, updated craftsman feel to this ranch style childhood home. The once 8-foot ceilings were made into 9-foot ceilings with a vaulted common area. The kitchen was opened up and there is now a gorgeous 5 foot by 9 and a half foot Cambria Brittanicca slab quartz island.

Jessica Cain © 2019 Houzz
Exempel på ett mellanstort maritimt grovkök, med blå skåp, träbänkskiva, grå väggar, en tvättmaskin och torktumlare bredvid varandra och grått golv
Exempel på ett mellanstort maritimt grovkök, med blå skåp, träbänkskiva, grå väggar, en tvättmaskin och torktumlare bredvid varandra och grått golv

Multi-Functional and beautiful Laundry/Mudroom. Laundry folding space above the washer/drier with pull out storage in between. Storage for cleaning and other items above the washer/drier.

Libbie Holmes Photography
Inspiration för stora klassiska parallella grovkök, med en undermonterad diskho, luckor med upphöjd panel, skåp i mörkt trä, granitbänkskiva, grå väggar, betonggolv, en tvättmaskin och torktumlare bredvid varandra och grått golv
Inspiration för stora klassiska parallella grovkök, med en undermonterad diskho, luckor med upphöjd panel, skåp i mörkt trä, granitbänkskiva, grå väggar, betonggolv, en tvättmaskin och torktumlare bredvid varandra och grått golv

Idéer för ett stort klassiskt beige linjärt grovkök, med vita skåp, en tvättmaskin och torktumlare bredvid varandra, en undermonterad diskho, skåp i shakerstil, bänkskiva i koppar, klinkergolv i keramik, grått golv och grå väggar

Galley style laundry room with vintage laundry sink and work bench.
Photography by Spacecrafting
Idéer för en stor klassisk l-formad tvättstuga, med en allbänk, öppna hyllor, grå skåp, laminatbänkskiva, grå väggar, klinkergolv i keramik, en tvättmaskin och torktumlare bredvid varandra och grått golv
Idéer för en stor klassisk l-formad tvättstuga, med en allbänk, öppna hyllor, grå skåp, laminatbänkskiva, grå väggar, klinkergolv i keramik, en tvättmaskin och torktumlare bredvid varandra och grått golv
8 128 foton på tvättstuga, med grå väggar
11