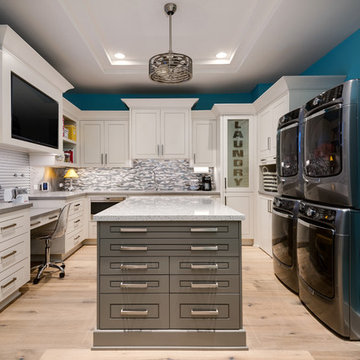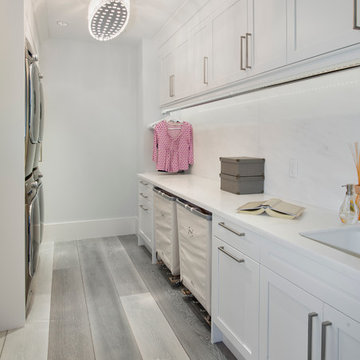1 704 foton på tvättstuga, med ljust trägolv
Sortera efter:
Budget
Sortera efter:Populärt i dag
21 - 40 av 1 704 foton
Artikel 1 av 2

Inspiration för små lantliga linjära beige tvättstugor enbart för tvätt, med träbänkskiva, vita väggar, ljust trägolv och beiget golv

Photo: High Res Media
Build: AFT Construction
Design: E Interiors
Klassisk inredning av en vita u-formad vitt tvättstuga enbart för tvätt, med bänkskiva i kvarts, skåp i shakerstil, gröna skåp, ljust trägolv, en tvättpelare, brunt golv och flerfärgade väggar
Klassisk inredning av en vita u-formad vitt tvättstuga enbart för tvätt, med bänkskiva i kvarts, skåp i shakerstil, gröna skåp, ljust trägolv, en tvättpelare, brunt golv och flerfärgade väggar

Inspiration för moderna linjära vitt små tvättstugor, med en undermonterad diskho, släta luckor, skåp i ljust trä, vita väggar, ljust trägolv, en tvättpelare och beiget golv

Virtuance Photography
Idéer för att renovera en mellanstor funkis u-formad tvättstuga enbart för tvätt, med luckor med upphöjd panel, beige skåp, bänkskiva i kvarts, vita väggar, ljust trägolv, en tvättmaskin och torktumlare bredvid varandra, beiget golv och en undermonterad diskho
Idéer för att renovera en mellanstor funkis u-formad tvättstuga enbart för tvätt, med luckor med upphöjd panel, beige skåp, bänkskiva i kvarts, vita väggar, ljust trägolv, en tvättmaskin och torktumlare bredvid varandra, beiget golv och en undermonterad diskho

Nestled in the hills of Monte Sereno, this family home is a large Spanish Style residence. Designed around a central axis, views to the native oaks and landscape are highlighted by a large entry door and 20’ wide by 10’ tall glass doors facing the rear patio. Inside, custom decorative trusses connect the living and kitchen spaces. Modern amenities in the large kitchen like the double island add a contemporary touch to an otherwise traditional home. The home opens up to the back of the property where an extensive covered patio is ideal for entertaining, cooking, and living.

Bild på ett vintage u-format grovkök, med vita skåp, blå väggar, ljust trägolv och beiget golv

Kris Moya
Bild på en liten vintage beige linjär beige liten tvättstuga, med släta luckor, en tvättmaskin och torktumlare bredvid varandra, träbänkskiva, ljust trägolv, beiget golv och grå skåp
Bild på en liten vintage beige linjär beige liten tvättstuga, med släta luckor, en tvättmaskin och torktumlare bredvid varandra, träbänkskiva, ljust trägolv, beiget golv och grå skåp

Inspiration för en vintage parallell tvättstuga, med skåp i shakerstil, vita skåp, en tvättpelare, vita väggar och ljust trägolv

JVL Photography
Idéer för att renovera en liten funkis beige linjär beige tvättstuga enbart för tvätt, med släta luckor, vita skåp, träbänkskiva, grå väggar, ljust trägolv och en tvättmaskin och torktumlare bredvid varandra
Idéer för att renovera en liten funkis beige linjär beige tvättstuga enbart för tvätt, med släta luckor, vita skåp, träbänkskiva, grå väggar, ljust trägolv och en tvättmaskin och torktumlare bredvid varandra

Foto på en vintage tvättstuga enbart för tvätt, med en dubbel diskho, skåp i shakerstil, ljust trägolv, en tvättpelare och blå skåp

Eye-Land: Named for the expansive white oak savanna views, this beautiful 5,200-square foot family home offers seamless indoor/outdoor living with five bedrooms and three baths, and space for two more bedrooms and a bathroom.
The site posed unique design challenges. The home was ultimately nestled into the hillside, instead of placed on top of the hill, so that it didn’t dominate the dramatic landscape. The openness of the savanna exposes all sides of the house to the public, which required creative use of form and materials. The home’s one-and-a-half story form pays tribute to the site’s farming history. The simplicity of the gable roof puts a modern edge on a traditional form, and the exterior color palette is limited to black tones to strike a stunning contrast to the golden savanna.
The main public spaces have oversized south-facing windows and easy access to an outdoor terrace with views overlooking a protected wetland. The connection to the land is further strengthened by strategically placed windows that allow for views from the kitchen to the driveway and auto court to see visitors approach and children play. There is a formal living room adjacent to the front entry for entertaining and a separate family room that opens to the kitchen for immediate family to gather before and after mealtime.

The laundry room / mudroom in this updated 1940's Custom Cape Ranch features a Custom Millwork mudroom closet and shaker cabinets. The classically detailed arched doorways and original wainscot paneling in the living room, dining room, stair hall and bedrooms were kept and refinished, as were the many original red brick fireplaces found in most rooms. These and other Traditional features were kept to balance the contemporary renovations resulting in a Transitional style throughout the home. Large windows and French doors were added to allow ample natural light to enter the home. The mainly white interior enhances this light and brightens a previously dark home.
Architect: T.J. Costello - Hierarchy Architecture + Design, PLLC
Interior Designer: Helena Clunies-Ross

Laundry at top of stair landing behind large sliding panels. Each panel is scribed to look like 3 individual doors with routed door pulls as a continuation of the bedroom wardrobe
Image by: Jack Lovel Photography

The original laundry room relocated in this Lake Oswego home. The floor plan changed allowed us to expand the room to create more storage space.
Idéer för mellanstora minimalistiska parallella tvättstugor enbart för tvätt, med en allbänk, skåp i shakerstil, vita skåp, vita väggar, ljust trägolv, en tvättmaskin och torktumlare bredvid varandra och brunt golv
Idéer för mellanstora minimalistiska parallella tvättstugor enbart för tvätt, med en allbänk, skåp i shakerstil, vita skåp, vita väggar, ljust trägolv, en tvättmaskin och torktumlare bredvid varandra och brunt golv

Here we see the storage of the washer, dryer, and laundry behind the custom-made wooden screens. The laundry storage area features a black matte metal garment hanging rod above Ash cabinetry topped with polished terrazzo that features an array of grey and multi-tonal pinks and carries up to the back of the wall. The wall sconce features a hand-blown glass globe, cut and polished to resemble a precious stone or crystal.

Inspiration för mellanstora skandinaviska l-formade grått tvättstugor enbart för tvätt och med garderob, med släta luckor, vita skåp, laminatbänkskiva, vita väggar, ljust trägolv och grått golv

A Scandinavian Southmore Kitchen
We designed, supplied and fitted this beautiful Hacker Systemat kitchen in Matt Black Lacquer finish.
Teamed with Sand Oak reproduction open shelving for a Scandinavian look that is super popular and finished with a designer White Corian worktop that brightens up the space.
This open plan kitchen is ready for welcoming and entertaining guests and is equipped with the latest appliances from Siemens.

Inredning av en lantlig stor vita u-formad vitt tvättstuga enbart för tvätt, med en rustik diskho, skåp i shakerstil, vita skåp, marmorbänkskiva, vitt stänkskydd, stänkskydd i trä, vita väggar, ljust trägolv och en tvättmaskin och torktumlare bredvid varandra

Inredning av en modern mellanstor vita linjär vitt liten tvättstuga, med en enkel diskho, skåp i shakerstil, vita skåp, bänkskiva i kvarts, vitt stänkskydd, vita väggar, ljust trägolv och en tvättpelare

Nice built-in cubby space for a much needed mudroom off of the garage.
Bild på en mellanstor retro parallell tvättstuga enbart för tvätt, med en undermonterad diskho, släta luckor, bruna skåp, beige väggar, ljust trägolv och en tvättmaskin och torktumlare bredvid varandra
Bild på en mellanstor retro parallell tvättstuga enbart för tvätt, med en undermonterad diskho, släta luckor, bruna skåp, beige väggar, ljust trägolv och en tvättmaskin och torktumlare bredvid varandra
1 704 foton på tvättstuga, med ljust trägolv
2