748 foton på tvättstuga, med luckor med upphöjd panel
Sortera efter:
Budget
Sortera efter:Populärt i dag
221 - 240 av 748 foton
Artikel 1 av 3
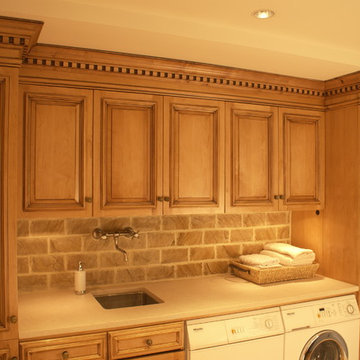
Inspiration för ett litet vintage linjärt grovkök, med en enkel diskho, luckor med upphöjd panel, marmorbänkskiva, en tvättmaskin och torktumlare bredvid varandra, skåp i mellenmörkt trä och grå väggar
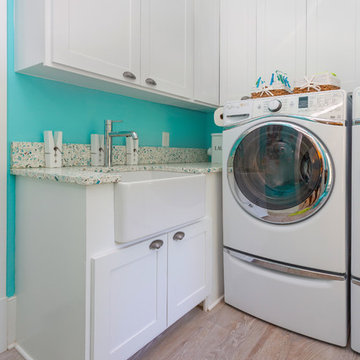
Recycled Glass Countertops
Bild på en mellanstor maritim flerfärgade parallell flerfärgat tvättstuga, med en rustik diskho, luckor med upphöjd panel, vita skåp, bänkskiva i återvunnet glas, blå väggar, ljust trägolv, en tvättmaskin och torktumlare bredvid varandra och beiget golv
Bild på en mellanstor maritim flerfärgade parallell flerfärgat tvättstuga, med en rustik diskho, luckor med upphöjd panel, vita skåp, bänkskiva i återvunnet glas, blå väggar, ljust trägolv, en tvättmaskin och torktumlare bredvid varandra och beiget golv
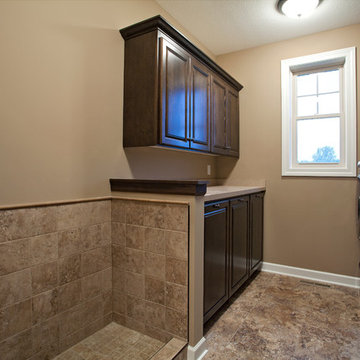
Builder: Homes By Tradition LLC
Bild på ett mellanstort vintage beige parallellt beige grovkök, med luckor med upphöjd panel, skåp i mellenmörkt trä, laminatbänkskiva, beige väggar, en tvättmaskin och torktumlare bredvid varandra, klinkergolv i porslin och brunt golv
Bild på ett mellanstort vintage beige parallellt beige grovkök, med luckor med upphöjd panel, skåp i mellenmörkt trä, laminatbänkskiva, beige väggar, en tvättmaskin och torktumlare bredvid varandra, klinkergolv i porslin och brunt golv
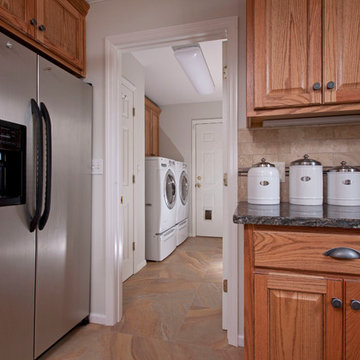
3rd Place - Oak Alley, Inc.
Photos by: Syliva Martin Photography
Idéer för mellanstora vintage parallella grovkök, med en nedsänkt diskho, luckor med upphöjd panel, skåp i mellenmörkt trä, granitbänkskiva, beige väggar, klinkergolv i porslin och en tvättmaskin och torktumlare bredvid varandra
Idéer för mellanstora vintage parallella grovkök, med en nedsänkt diskho, luckor med upphöjd panel, skåp i mellenmörkt trä, granitbänkskiva, beige väggar, klinkergolv i porslin och en tvättmaskin och torktumlare bredvid varandra
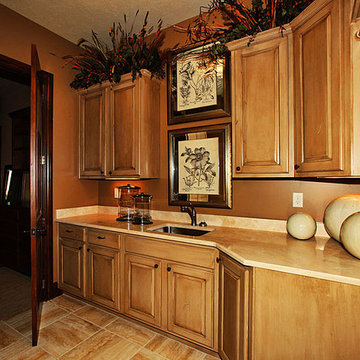
A playful and fun use of accents in a typically not-so-fun laundry room.
Idéer för att renovera en stor vintage linjär tvättstuga enbart för tvätt, med luckor med upphöjd panel och skåp i mellenmörkt trä
Idéer för att renovera en stor vintage linjär tvättstuga enbart för tvätt, med luckor med upphöjd panel och skåp i mellenmörkt trä
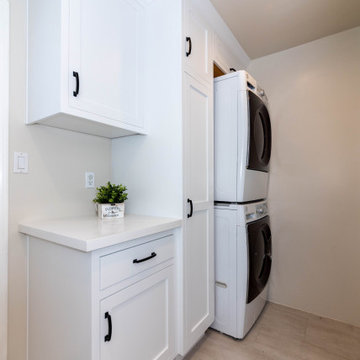
Exempel på en mellanstor modern vita linjär vitt tvättstuga enbart för tvätt, med luckor med upphöjd panel, vita skåp, bänkskiva i kvartsit, beige väggar, klinkergolv i porslin, en tvättpelare och beiget golv
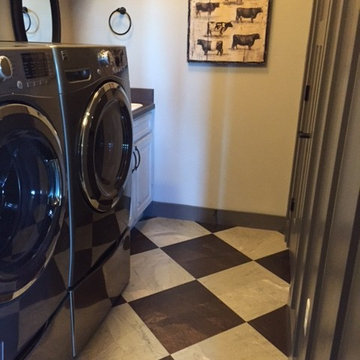
Idéer för mellanstora rustika linjära tvättstugor enbart för tvätt, med en nedsänkt diskho, luckor med upphöjd panel, vita skåp, laminatbänkskiva, beige väggar, klinkergolv i keramik, en tvättmaskin och torktumlare bredvid varandra och flerfärgat golv
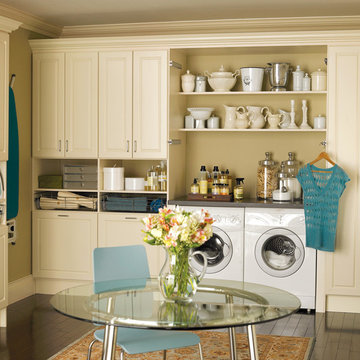
Inspiration för ett stort vintage linjärt grovkök, med luckor med upphöjd panel, beige skåp, bänkskiva i koppar, beige väggar, mörkt trägolv och en tvättmaskin och torktumlare bredvid varandra

Shingle details and handsome stone accents give this traditional carriage house the look of days gone by while maintaining all of the convenience of today. The goal for this home was to maximize the views of the lake and this three-story home does just that. With multi-level porches and an abundance of windows facing the water. The exterior reflects character, timelessness, and architectural details to create a traditional waterfront home.
The exterior details include curved gable rooflines, crown molding, limestone accents, cedar shingles, arched limestone head garage doors, corbels, and an arched covered porch. Objectives of this home were open living and abundant natural light. This waterfront home provides space to accommodate entertaining, while still living comfortably for two. The interior of the home is distinguished as well as comfortable.
Graceful pillars at the covered entry lead into the lower foyer. The ground level features a bonus room, full bath, walk-in closet, and garage. Upon entering the main level, the south-facing wall is filled with numerous windows to provide the entire space with lake views and natural light. The hearth room with a coffered ceiling and covered terrace opens to the kitchen and dining area.
The best views were saved on the upper level for the master suite. Third-floor of this traditional carriage house is a sanctuary featuring an arched opening covered porch, two walk-in closets, and an en suite bathroom with a tub and shower.
Round Lake carriage house is located in Charlevoix, Michigan. Round lake is the best natural harbor on Lake Michigan. Surrounded by the City of Charlevoix, it is uniquely situated in an urban center, but with access to thousands of acres of the beautiful waters of northwest Michigan. The lake sits between Lake Michigan to the west and Lake Charlevoix to the east.

TBT to this beachy-sheek remodel — complete w/ furniture, accessories, and custom window treatments— we did back in 2016 and are still loving today. Look at those floors! Love that herringbone pattern and it’s actually tile, not wood! Great for the kitchen while still giving that classy vibe.
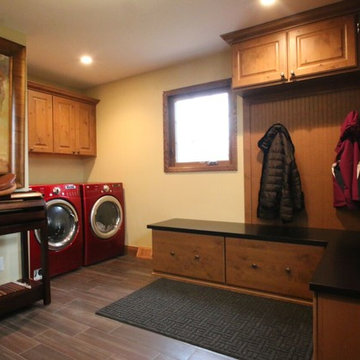
First floor office converted into laundry room and mudroom with open concept locker area.
Exempel på ett stort klassiskt grovkök, med luckor med upphöjd panel, skåp i mellenmörkt trä, träbänkskiva, gula väggar, klinkergolv i porslin och en tvättmaskin och torktumlare bredvid varandra
Exempel på ett stort klassiskt grovkök, med luckor med upphöjd panel, skåp i mellenmörkt trä, träbänkskiva, gula väggar, klinkergolv i porslin och en tvättmaskin och torktumlare bredvid varandra
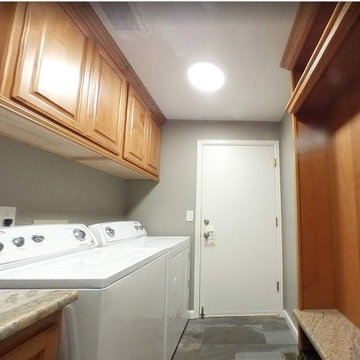
Now, this is a place to walk in to with the stone like porcelain feel on the floor, mixing both warm and cool tones to be cohesive with the rest of this home. The client fell in love with this tile, which set the tone for the rest of the choices throughout the house. Truly a much more welcoming place to enter through the garage with custom built storage for a place to leave shoes and coats.
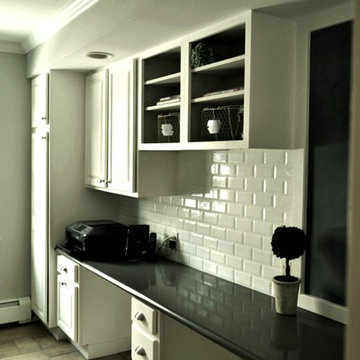
Linda Leyble
Exempel på en mellanstor klassisk parallell tvättstuga enbart för tvätt, med en undermonterad diskho, luckor med upphöjd panel, vita skåp, bänkskiva i koppar, grå väggar, klinkergolv i porslin och en tvättpelare
Exempel på en mellanstor klassisk parallell tvättstuga enbart för tvätt, med en undermonterad diskho, luckor med upphöjd panel, vita skåp, bänkskiva i koppar, grå väggar, klinkergolv i porslin och en tvättpelare
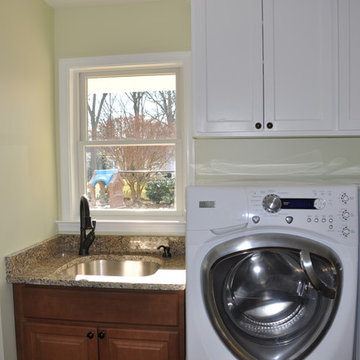
Laundry Room with Cabinets
Foto på ett litet u-format grovkök, med en undermonterad diskho, luckor med upphöjd panel, skåp i mellenmörkt trä, granitbänkskiva, gröna väggar, klinkergolv i porslin och en tvättmaskin och torktumlare bredvid varandra
Foto på ett litet u-format grovkök, med en undermonterad diskho, luckor med upphöjd panel, skåp i mellenmörkt trä, granitbänkskiva, gröna väggar, klinkergolv i porslin och en tvättmaskin och torktumlare bredvid varandra
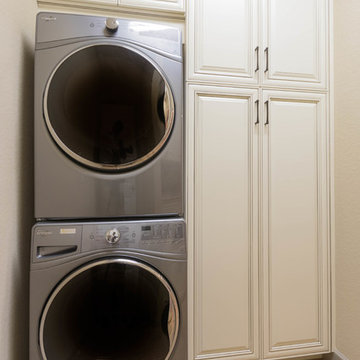
Do you like traditional cabinetry but don't want dark cabinets to close off your space? Well this kitchen design completed in cooperation with Ferrara Construction will accommodate all your expectations. The two-tone cabinetry seen in this kitchen sets this home apart from the rest of the community, keeping the traditional lines, while bringing in a modern touch that will keep the space fresh for years. Choosing antique white cabinetry instead of dark cabinetry on the perimeter prevents the room from contracting, remaining open and inviting for yourself and your company. Let us know your thoughts!
Cabinetry - Kith Kitchens | Style: Hartford | Color: Antique White w/ Chocolate Glaze / Pecan
Hardware - Top Knobs - TK764ORB / TK762ORB
Appliances - KitchenAid
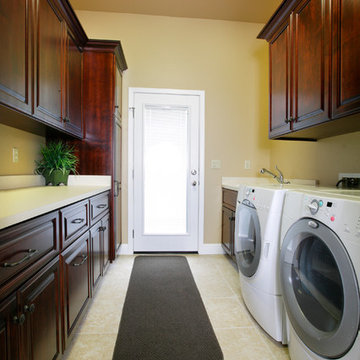
Idéer för en mellanstor klassisk parallell tvättstuga enbart för tvätt, med luckor med upphöjd panel, skåp i mellenmörkt trä, laminatbänkskiva, beige väggar, travertin golv, en tvättmaskin och torktumlare bredvid varandra och beiget golv
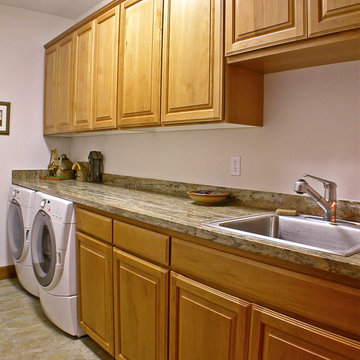
Inspiration för stora amerikanska tvättstugor enbart för tvätt, med en enkel diskho, luckor med upphöjd panel, granitbänkskiva, vita väggar, klinkergolv i keramik, en tvättmaskin och torktumlare bredvid varandra och skåp i mellenmörkt trä
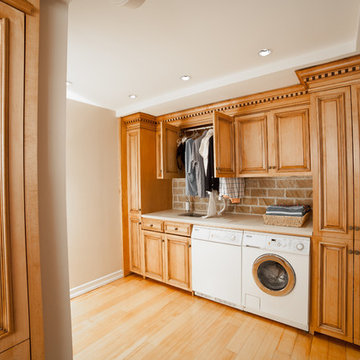
Foto på ett litet vintage beige linjärt grovkök, med en enkel diskho, luckor med upphöjd panel, ljust trägolv, en tvättmaskin och torktumlare bredvid varandra, skåp i mellenmörkt trä, granitbänkskiva, flerfärgade väggar och brunt golv
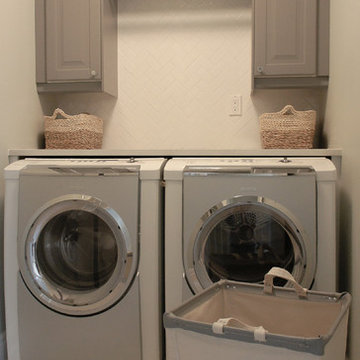
Idéer för en liten klassisk linjär tvättstuga enbart för tvätt, med luckor med upphöjd panel, grå skåp, bänkskiva i kvarts, grå väggar, klinkergolv i porslin och en tvättmaskin och torktumlare bredvid varandra
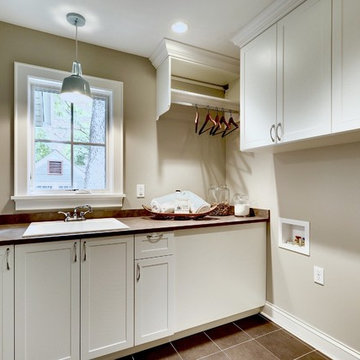
Idéer för att renovera ett mellanstort vintage parallellt grovkök, med en nedsänkt diskho, luckor med upphöjd panel, vita skåp, bänkskiva i koppar, beige väggar och klinkergolv i keramik
748 foton på tvättstuga, med luckor med upphöjd panel
12