750 foton på tvättstuga, med luckor med upphöjd panel
Sortera efter:
Budget
Sortera efter:Populärt i dag
141 - 160 av 750 foton
Artikel 1 av 3
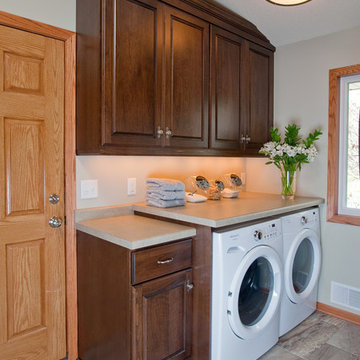
The homeowner’s of this 1971 home wanted to add a Laundry Room to their main floor. They needed to stay within the structural boundaries so designer, Mary Maney, completely redesigned the existing kitchen layout to gain the space needed for two separate rooms. With the footprint and function parameters established, she selected finishes and fixtures to make the rooms both practical and pretty. Stained cherry cabinets fill the Laundry Room giving the homeowner’s the storage they needed, a place to fold laundry and lots of hooks to hang coats. The tiled floor keeps messy shoes from tracking onto the new wood floor in the kitchen.
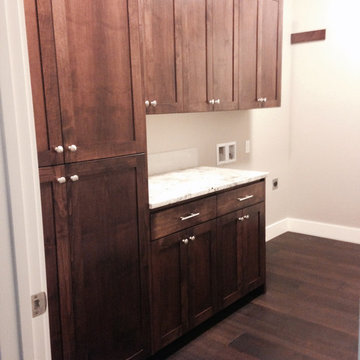
simply innovative
The Alta Vista Hardwood Floors Collection 7.5″ wide wood planks are beautifully hand sculpted & lightly wire brushed. The contemporary to traditional style comes in a wide range of modern colors that will suit any lifestyle. The Alta Vista hardwood floors collection is finished with Hallmark’s NuOil® which employs a revolutionary new technology.
The finish has unique performance characteristics and durability that make it a great choice for someone who wants the visual character that only oil can provide. Oil finishes have been used for centuries on floors and furniture. NuOil® uses proprietary technology in the application of numerous coats of oil finish in the factory that make it the industry leader in wear-ability and stain resistance in oil finish.
Due to the unique hybrid multi-coat technology of NuOil®, it is not necessary to apply an additional coat of oil at time of installation. That can be reserved for a later date when it becomes desirable to refresh and renovate the floor.
Alta Vista is simply beautiful. Find out why it is the number one requested hardwood flooring collection today.
http://hallmarkfloors.com/
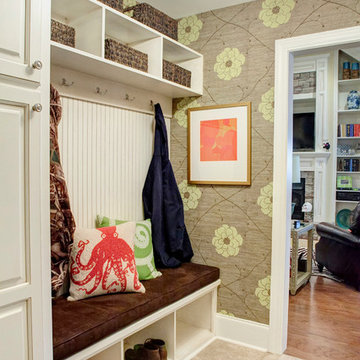
Timeless Memories Studio
Bild på ett litet vintage grovkök, med luckor med upphöjd panel, vita skåp och klinkergolv i keramik
Bild på ett litet vintage grovkök, med luckor med upphöjd panel, vita skåp och klinkergolv i keramik
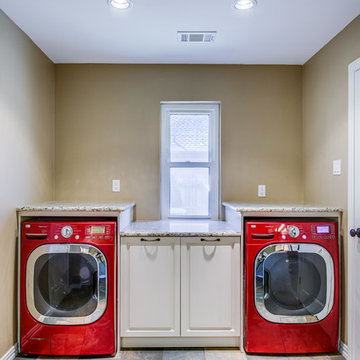
Idéer för att renovera ett mellanstort vintage u-format grovkök, med en enkel diskho, luckor med upphöjd panel, vita skåp, granitbänkskiva, beige väggar, klinkergolv i porslin och en tvättmaskin och torktumlare bredvid varandra
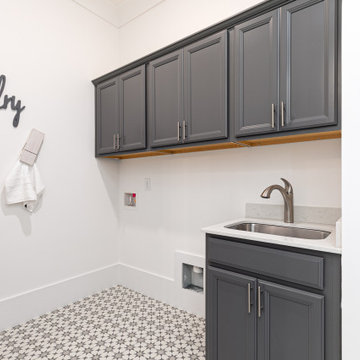
Laundry room
Inspiration för mellanstora amerikanska linjära vitt tvättstugor enbart för tvätt, med en nedsänkt diskho, luckor med upphöjd panel, grå skåp, bänkskiva i kvarts, vita väggar, klinkergolv i keramik och flerfärgat golv
Inspiration för mellanstora amerikanska linjära vitt tvättstugor enbart för tvätt, med en nedsänkt diskho, luckor med upphöjd panel, grå skåp, bänkskiva i kvarts, vita väggar, klinkergolv i keramik och flerfärgat golv
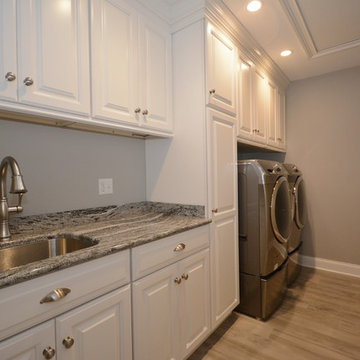
Melissa Carter, Eleven Phtography LLC
Exempel på en mellanstor klassisk parallell tvättstuga enbart för tvätt, med en undermonterad diskho, luckor med upphöjd panel, vita skåp, bänkskiva i kvarts, grå väggar, klinkergolv i keramik, en tvättmaskin och torktumlare bredvid varandra och grått golv
Exempel på en mellanstor klassisk parallell tvättstuga enbart för tvätt, med en undermonterad diskho, luckor med upphöjd panel, vita skåp, bänkskiva i kvarts, grå väggar, klinkergolv i keramik, en tvättmaskin och torktumlare bredvid varandra och grått golv
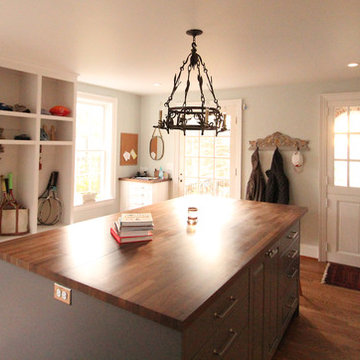
This mudroom island is a storage spot for out of season outerwear and home office storage. Office and craft supplies have a home on this side of the island. The grey painted cabinets add depth and presence to the space.

Down the hall, storage was key in designing this lively laundry room. Custom wall cabinets, shelves, and quartz countertop were great storage options that allowed plentiful organization when folding, placing, or storing laundry. Fun, cheerful, patterned floor tile and full wall glass backsplash make a statement all on its own and makes washing not such a bore.
Budget analysis and project development by: May Construction
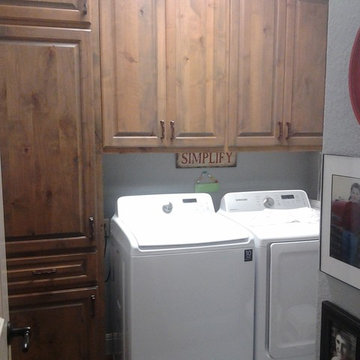
Custom designed laundry room in knotty alder.
Idéer för att renovera en mellanstor rustik linjär tvättstuga enbart för tvätt, med luckor med upphöjd panel, skåp i mellenmörkt trä, grå väggar, mörkt trägolv och en tvättmaskin och torktumlare bredvid varandra
Idéer för att renovera en mellanstor rustik linjär tvättstuga enbart för tvätt, med luckor med upphöjd panel, skåp i mellenmörkt trä, grå väggar, mörkt trägolv och en tvättmaskin och torktumlare bredvid varandra
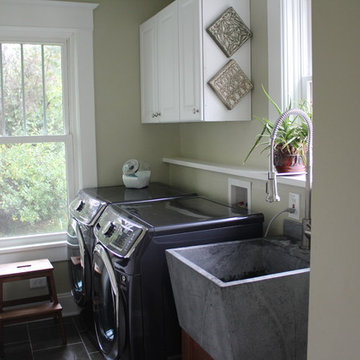
Inredning av en klassisk liten linjär tvättstuga enbart för tvätt, med en enkel diskho, luckor med upphöjd panel, vita skåp, en tvättmaskin och torktumlare bredvid varandra, beige väggar och skiffergolv
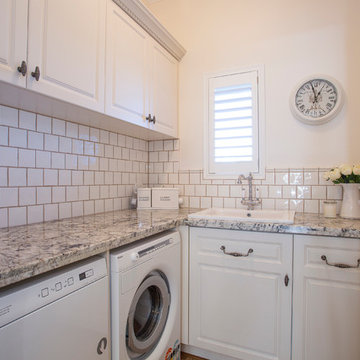
Town & Country Designs is a proud West Australian business designing well planned kitchens, bathrooms and laundries. They can deliver beautiful dedicated laundry rooms with ample storage and time saving ideas. Let's give this very utilised room the much needed attention and planning it needs to make the chore of doing laundry more pleasant. http://www.towncountrydesigns.com.au/
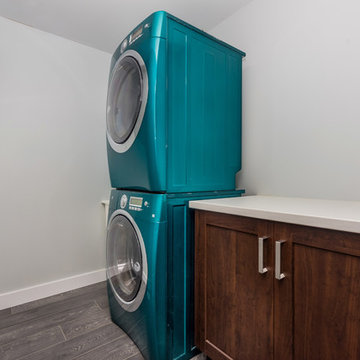
Laura Werrell, Home Shots Real Estate Photography
Exempel på en mellanstor modern parallell tvättstuga enbart för tvätt, med en allbänk, luckor med upphöjd panel, skåp i mellenmörkt trä, laminatbänkskiva, grå väggar, mellanmörkt trägolv, en tvättpelare och brunt golv
Exempel på en mellanstor modern parallell tvättstuga enbart för tvätt, med en allbänk, luckor med upphöjd panel, skåp i mellenmörkt trä, laminatbänkskiva, grå väggar, mellanmörkt trägolv, en tvättpelare och brunt golv
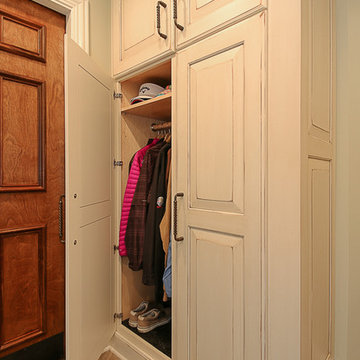
Idéer för att renovera ett mellanstort vintage l-format grovkök, med en undermonterad diskho, luckor med upphöjd panel, skåp i slitet trä, granitbänkskiva, gröna väggar och en tvättmaskin och torktumlare bredvid varandra
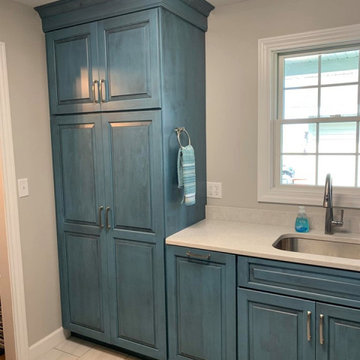
These clients came to us in one of our design seminars last spring. They have a country home that they wanted to add a brand new addition and completely remodel. The addition would house a new living space with a vaulted ceiling, which would then be open to the kitchen and dining area. The old living room would become a new master suite, with a new master bathroom and closet. We would also be redoing the cabinets in their laundry room and their second bathroom as well. The engineered wood flooring, the tile and the master shower we picked out from Wright’s. The cabinets are our Shiloh brand and designed by Elizabeth Yager Designs through Kuche Fine Cabinetry. And the counter tops are from Kuche Fine Cabinetry but through Pyramid Marble and Granite.
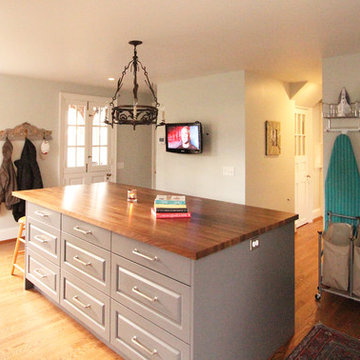
Three equal drawer stacks were placed on this side of the island for outerwear storage; hats, mittens, extra sport socks, shoes, etc. The walnut top is the spot where the kids do their homework.
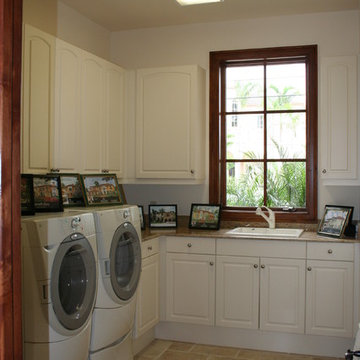
Broward Custom Kitchens
Idéer för att renovera en mellanstor vintage l-formad tvättstuga enbart för tvätt, med en nedsänkt diskho, luckor med upphöjd panel, vita skåp, granitbänkskiva, vita väggar, travertin golv och en tvättmaskin och torktumlare bredvid varandra
Idéer för att renovera en mellanstor vintage l-formad tvättstuga enbart för tvätt, med en nedsänkt diskho, luckor med upphöjd panel, vita skåp, granitbänkskiva, vita väggar, travertin golv och en tvättmaskin och torktumlare bredvid varandra
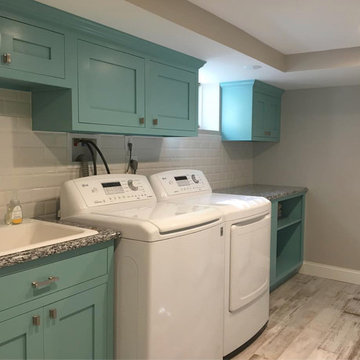
Lantlig inredning av ett stort flerfärgad linjärt flerfärgat grovkök, med en rustik diskho, luckor med upphöjd panel, turkosa skåp, granitbänkskiva, grå väggar, målat trägolv, en tvättmaskin och torktumlare bredvid varandra och flerfärgat golv
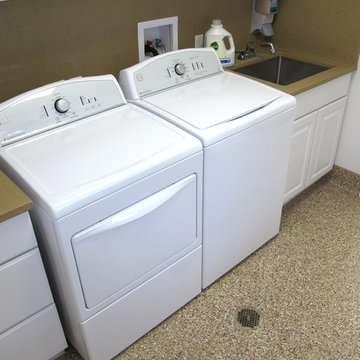
Inspiration för en mellanstor vintage linjär tvättstuga enbart för tvätt, med en undermonterad diskho, luckor med upphöjd panel, vita skåp, bänkskiva i koppar, beige väggar, vinylgolv och en tvättmaskin och torktumlare bredvid varandra
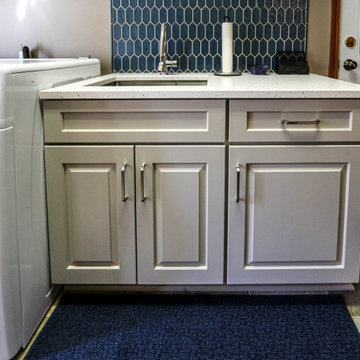
This laundry room was updated with Medallion Gold Full Overlay cabinets in Park Place Raised Panel with Maple Chai Latte Classic paint. The countertop is Iced White quartz with a roundover edge and a new Lenova stainless steel laundry tub and Elkay Pursuit faucet in lustrous steel. The backsplash is Mythology Aura ceramic tile.
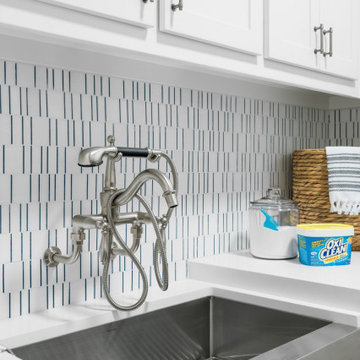
Inquire About Our Design Services
http://www.tiffanybrooksinteriors.com Inquire about our design services. Spaced designed by Tiffany Brooks
Photo 2019 Scripps Network, LLC.
Equipped and organized like a modern laundry center, the well-designed laundry room with top-notch appliances makes it easy to get chores done in a space that feels attractive and comfortable.
The large number of cabinets and drawers in the laundry room provide storage space for various laundry and pet supplies. The laundry room also offers lots of counterspace for folding clothes and getting household tasks done.
750 foton på tvättstuga, med luckor med upphöjd panel
8