750 foton på tvättstuga, med luckor med upphöjd panel
Sortera efter:
Budget
Sortera efter:Populärt i dag
101 - 120 av 750 foton
Artikel 1 av 3
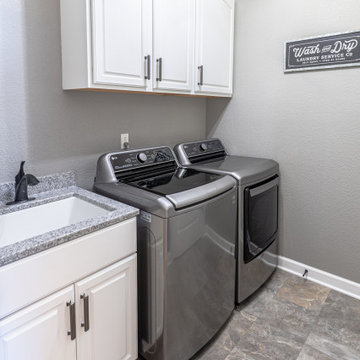
Their laundry room received a facelift with new cabinetry, flooring, and sink washing station. Minimal change to make a big difference for laundry days.
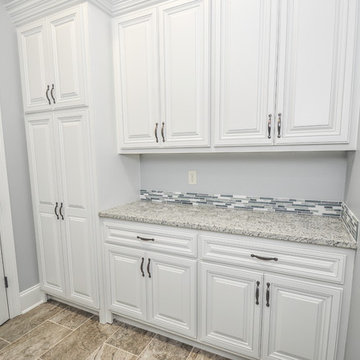
Robbie Breaux & Team
Idéer för en mellanstor klassisk parallell tvättstuga enbart för tvätt, med en nedsänkt diskho, luckor med upphöjd panel, vita skåp, granitbänkskiva, grå väggar, klinkergolv i keramik och en tvättmaskin och torktumlare bredvid varandra
Idéer för en mellanstor klassisk parallell tvättstuga enbart för tvätt, med en nedsänkt diskho, luckor med upphöjd panel, vita skåp, granitbänkskiva, grå väggar, klinkergolv i keramik och en tvättmaskin och torktumlare bredvid varandra
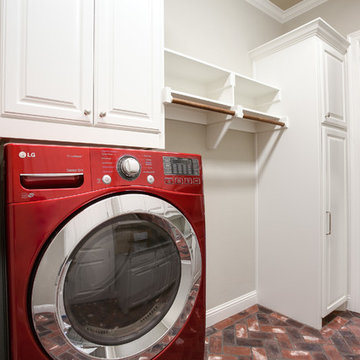
Ariana Miller with ANM Photography
Idéer för stora rustika parallella grovkök, med luckor med upphöjd panel, vita skåp, beige väggar, tegelgolv och en tvättmaskin och torktumlare bredvid varandra
Idéer för stora rustika parallella grovkök, med luckor med upphöjd panel, vita skåp, beige väggar, tegelgolv och en tvättmaskin och torktumlare bredvid varandra
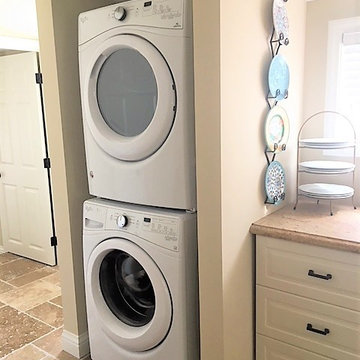
The laundry room is the hub of this renovation, with traffic converging from the kitchen, family room, exterior door, the two bedroom guest suite, and guest bath. We allowed a spacious area to accommodate this, plus laundry tasks, a pantry, and future wheelchair maneuverability.
The client keeps her large collection of vintage china, crystal, and serving pieces for entertaining in the convenient white IKEA cabinetry drawers. We tucked the stacked washer and dryer into an alcove so it is not viewed from the family room or kitchen. The leather finish granite countertop looks like marble and provides folding and display space. The Versailles pattern travertine floor was matched to the existing from the adjacent kitchen.
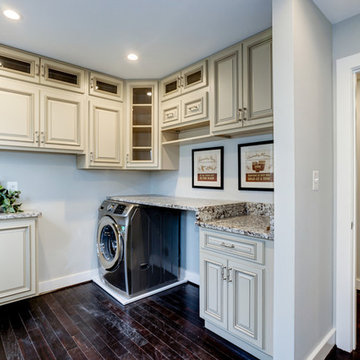
Idéer för en mellanstor klassisk l-formad tvättstuga enbart för tvätt, med luckor med upphöjd panel, vita skåp, granitbänkskiva, vita väggar, mörkt trägolv och en tvättmaskin och torktumlare bredvid varandra
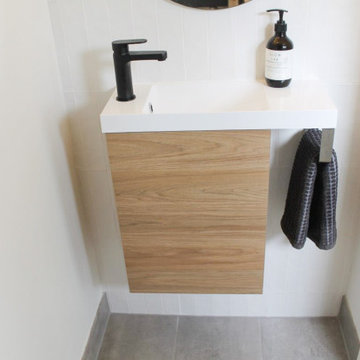
Laundry Renovations Perth, Perth Laundry, Laundries Perth, Small Laundry Renovations Perth, Small Laundries Perth, Toilet Renovations Perth, Powder Rooms Perth, Modern Laundry Renovations
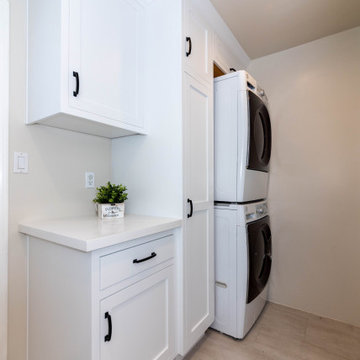
Exempel på en mellanstor modern vita linjär vitt tvättstuga enbart för tvätt, med luckor med upphöjd panel, vita skåp, bänkskiva i kvartsit, beige väggar, klinkergolv i porslin, en tvättpelare och beiget golv

Down the hall, storage was key in designing this lively laundry room. Custom wall cabinets, shelves, and quartz countertop were great storage options that allowed plentiful organization when folding, placing, or storing laundry. Fun, cheerful, patterned floor tile and full wall glass backsplash make a statement all on its own and makes washing not such a bore. .
Budget analysis and project development by: May Construction
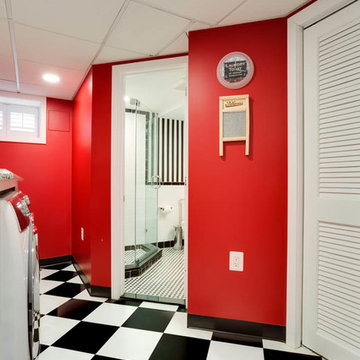
J. Larry Golfer Photography
Idéer för att renovera en liten vintage parallell tvättstuga enbart för tvätt, med luckor med upphöjd panel, vita skåp, granitbänkskiva, röda väggar, klinkergolv i keramik, en tvättmaskin och torktumlare bredvid varandra och vitt golv
Idéer för att renovera en liten vintage parallell tvättstuga enbart för tvätt, med luckor med upphöjd panel, vita skåp, granitbänkskiva, röda väggar, klinkergolv i keramik, en tvättmaskin och torktumlare bredvid varandra och vitt golv

This 1930's Barrington Hills farmhouse was in need of some TLC when it was purchased by this southern family of five who planned to make it their new home. The renovation taken on by Advance Design Studio's designer Scott Christensen and master carpenter Justin Davis included a custom porch, custom built in cabinetry in the living room and children's bedrooms, 2 children's on-suite baths, a guest powder room, a fabulous new master bath with custom closet and makeup area, a new upstairs laundry room, a workout basement, a mud room, new flooring and custom wainscot stairs with planked walls and ceilings throughout the home.
The home's original mechanicals were in dire need of updating, so HVAC, plumbing and electrical were all replaced with newer materials and equipment. A dramatic change to the exterior took place with the addition of a quaint standing seam metal roofed farmhouse porch perfect for sipping lemonade on a lazy hot summer day.
In addition to the changes to the home, a guest house on the property underwent a major transformation as well. Newly outfitted with updated gas and electric, a new stacking washer/dryer space was created along with an updated bath complete with a glass enclosed shower, something the bath did not previously have. A beautiful kitchenette with ample cabinetry space, refrigeration and a sink was transformed as well to provide all the comforts of home for guests visiting at the classic cottage retreat.
The biggest design challenge was to keep in line with the charm the old home possessed, all the while giving the family all the convenience and efficiency of modern functioning amenities. One of the most interesting uses of material was the porcelain "wood-looking" tile used in all the baths and most of the home's common areas. All the efficiency of porcelain tile, with the nostalgic look and feel of worn and weathered hardwood floors. The home’s casual entry has an 8" rustic antique barn wood look porcelain tile in a rich brown to create a warm and welcoming first impression.
Painted distressed cabinetry in muted shades of gray/green was used in the powder room to bring out the rustic feel of the space which was accentuated with wood planked walls and ceilings. Fresh white painted shaker cabinetry was used throughout the rest of the rooms, accentuated by bright chrome fixtures and muted pastel tones to create a calm and relaxing feeling throughout the home.
Custom cabinetry was designed and built by Advance Design specifically for a large 70” TV in the living room, for each of the children’s bedroom’s built in storage, custom closets, and book shelves, and for a mudroom fit with custom niches for each family member by name.
The ample master bath was fitted with double vanity areas in white. A generous shower with a bench features classic white subway tiles and light blue/green glass accents, as well as a large free standing soaking tub nestled under a window with double sconces to dim while relaxing in a luxurious bath. A custom classic white bookcase for plush towels greets you as you enter the sanctuary bath.
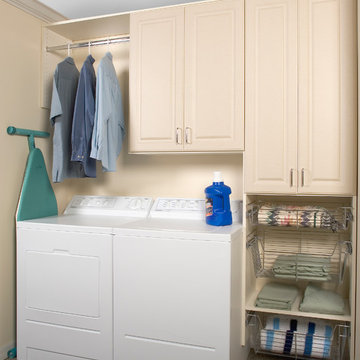
Bild på en mellanstor vintage linjär tvättstuga enbart för tvätt, med luckor med upphöjd panel, beige skåp, beige väggar, heltäckningsmatta, en tvättmaskin och torktumlare bredvid varandra och brunt golv
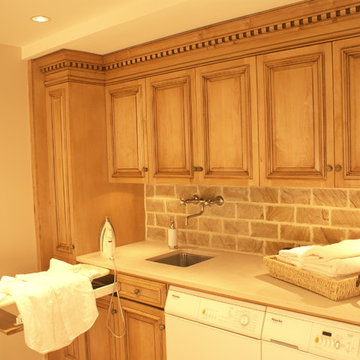
Idéer för att renovera en liten vintage linjär tvättstuga, med en enkel diskho, luckor med upphöjd panel, marmorbänkskiva, en tvättmaskin och torktumlare bredvid varandra, skåp i mellenmörkt trä och bruna väggar

Walnut countertops on the mudroom island is a great durable surface that can be blemished and sanded out. The overhang at the end is the perfect spot for kids to do homework after a long day at school. The lockers offer a great spot for everyday items to be stored and organized for each child.
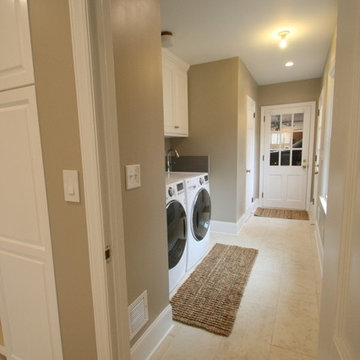
Rob Merritt
Klassisk inredning av ett litet parallellt grovkök, med en undermonterad diskho, luckor med upphöjd panel, vita skåp, bänkskiva i kvarts, beige väggar, klinkergolv i porslin och en tvättmaskin och torktumlare bredvid varandra
Klassisk inredning av ett litet parallellt grovkök, med en undermonterad diskho, luckor med upphöjd panel, vita skåp, bänkskiva i kvarts, beige väggar, klinkergolv i porslin och en tvättmaskin och torktumlare bredvid varandra

John Christenson Photographer
Inspiration för ett stort rustikt svart u-format svart grovkök, med luckor med upphöjd panel, bänkskiva i täljsten, beige väggar, travertin golv, en tvättmaskin och torktumlare bredvid varandra och beige skåp
Inspiration för ett stort rustikt svart u-format svart grovkök, med luckor med upphöjd panel, bänkskiva i täljsten, beige väggar, travertin golv, en tvättmaskin och torktumlare bredvid varandra och beige skåp
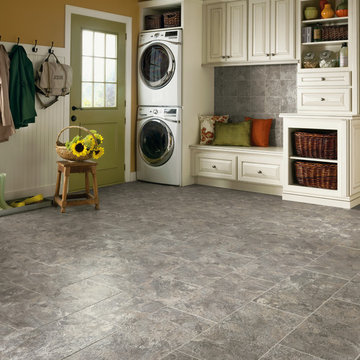
Idéer för mellanstora vintage tvättstugor, med luckor med upphöjd panel, vita skåp, gula väggar, kalkstensgolv, en tvättpelare och grått golv
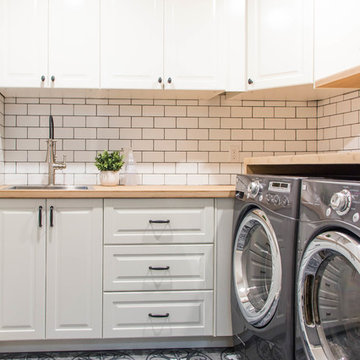
We constructed a functional laundry room in a clients basement where they had unused space. The result is a beautiful, function farmhouse laundry room complete with in-floor heating!
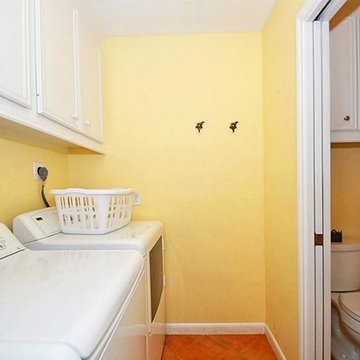
Created a laundry room and added a half bath where only an old original laundry room existed
Inspiration för små klassiska linjära tvättstugor enbart för tvätt, med luckor med upphöjd panel, vita skåp, gula väggar, klinkergolv i keramik och en tvättmaskin och torktumlare bredvid varandra
Inspiration för små klassiska linjära tvättstugor enbart för tvätt, med luckor med upphöjd panel, vita skåp, gula väggar, klinkergolv i keramik och en tvättmaskin och torktumlare bredvid varandra

Mike and Stacy moved to the country to be around the rolling landscape and feed the birds outside their Hampshire country home. After living in the home for over ten years, they knew exactly what they wanted to renovate their 1980’s two story once their children moved out. It all started with the desire to open up the floor plan, eliminating constricting walls around the dining room and the eating area that they didn’t plan to use once they had access to what used to be a formal dining room.
They wanted to enhance the already warm country feel their home already had, with some warm hickory cabinets and casual granite counter tops. When removing the pantry and closet between the kitchen and the laundry room, the new design now just flows from the kitchen directly into the smartly appointed laundry area and adjacent powder room.
The new eat in kitchen bar is frequented by guests and grand-children, and the original dining table area can be accessed on a daily basis in the new open space. One instant sensation experienced by anyone entering the front door is the bright light that now transpires from the front of the house clear through the back; making the entire first floor feel free flowing and inviting.
Photo Credits- Joe Nowak
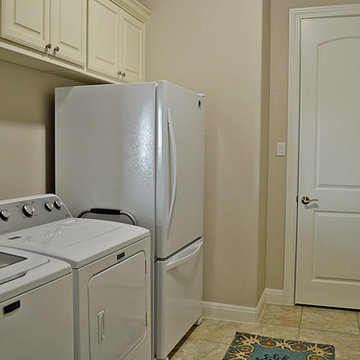
Klassisk inredning av ett mellanstort parallellt grovkök, med luckor med upphöjd panel, vita skåp, träbänkskiva, beige väggar, travertin golv och en tvättmaskin och torktumlare bredvid varandra
750 foton på tvättstuga, med luckor med upphöjd panel
6