748 foton på tvättstuga, med luckor med upphöjd panel
Sortera efter:
Budget
Sortera efter:Populärt i dag
181 - 200 av 748 foton
Artikel 1 av 3
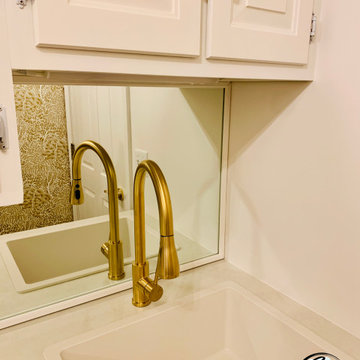
Laundry room renovation
Bild på en liten vintage vita parallell vitt tvättstuga, med en enkel diskho, luckor med upphöjd panel, vita skåp, laminatbänkskiva, spegel som stänkskydd, vita väggar, klinkergolv i keramik, en tvättmaskin och torktumlare bredvid varandra och beiget golv
Bild på en liten vintage vita parallell vitt tvättstuga, med en enkel diskho, luckor med upphöjd panel, vita skåp, laminatbänkskiva, spegel som stänkskydd, vita väggar, klinkergolv i keramik, en tvättmaskin och torktumlare bredvid varandra och beiget golv
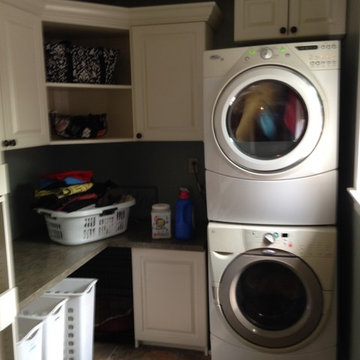
The area under the counter top was left open to accommodate standing laundry baskets and a dog cage, hidden in the corner. The open corner cabinet leaves room to show off fun baskets and totes.
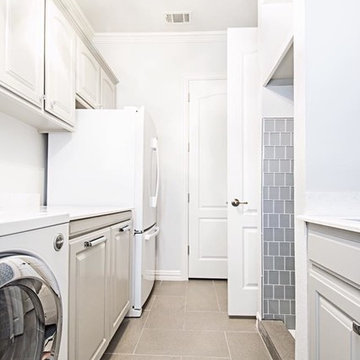
Danielle Khoury
Inspiration för en liten vintage parallell tvättstuga, med en undermonterad diskho, luckor med upphöjd panel, grå skåp, bänkskiva i kvarts, grå väggar, klinkergolv i porslin och en tvättmaskin och torktumlare bredvid varandra
Inspiration för en liten vintage parallell tvättstuga, med en undermonterad diskho, luckor med upphöjd panel, grå skåp, bänkskiva i kvarts, grå väggar, klinkergolv i porslin och en tvättmaskin och torktumlare bredvid varandra

This 1930's Barrington Hills farmhouse was in need of some TLC when it was purchased by this southern family of five who planned to make it their new home. The renovation taken on by Advance Design Studio's designer Scott Christensen and master carpenter Justin Davis included a custom porch, custom built in cabinetry in the living room and children's bedrooms, 2 children's on-suite baths, a guest powder room, a fabulous new master bath with custom closet and makeup area, a new upstairs laundry room, a workout basement, a mud room, new flooring and custom wainscot stairs with planked walls and ceilings throughout the home.
The home's original mechanicals were in dire need of updating, so HVAC, plumbing and electrical were all replaced with newer materials and equipment. A dramatic change to the exterior took place with the addition of a quaint standing seam metal roofed farmhouse porch perfect for sipping lemonade on a lazy hot summer day.
In addition to the changes to the home, a guest house on the property underwent a major transformation as well. Newly outfitted with updated gas and electric, a new stacking washer/dryer space was created along with an updated bath complete with a glass enclosed shower, something the bath did not previously have. A beautiful kitchenette with ample cabinetry space, refrigeration and a sink was transformed as well to provide all the comforts of home for guests visiting at the classic cottage retreat.
The biggest design challenge was to keep in line with the charm the old home possessed, all the while giving the family all the convenience and efficiency of modern functioning amenities. One of the most interesting uses of material was the porcelain "wood-looking" tile used in all the baths and most of the home's common areas. All the efficiency of porcelain tile, with the nostalgic look and feel of worn and weathered hardwood floors. The home’s casual entry has an 8" rustic antique barn wood look porcelain tile in a rich brown to create a warm and welcoming first impression.
Painted distressed cabinetry in muted shades of gray/green was used in the powder room to bring out the rustic feel of the space which was accentuated with wood planked walls and ceilings. Fresh white painted shaker cabinetry was used throughout the rest of the rooms, accentuated by bright chrome fixtures and muted pastel tones to create a calm and relaxing feeling throughout the home.
Custom cabinetry was designed and built by Advance Design specifically for a large 70” TV in the living room, for each of the children’s bedroom’s built in storage, custom closets, and book shelves, and for a mudroom fit with custom niches for each family member by name.
The ample master bath was fitted with double vanity areas in white. A generous shower with a bench features classic white subway tiles and light blue/green glass accents, as well as a large free standing soaking tub nestled under a window with double sconces to dim while relaxing in a luxurious bath. A custom classic white bookcase for plush towels greets you as you enter the sanctuary bath.
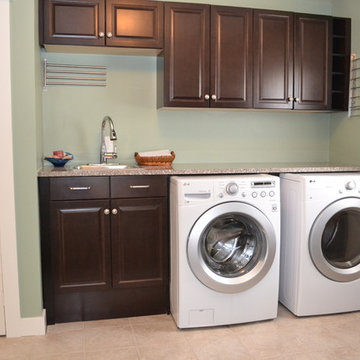
Caliber Contracting
Idéer för att renovera en mellanstor funkis linjär tvättstuga enbart för tvätt, med en nedsänkt diskho, luckor med upphöjd panel, skåp i mörkt trä, granitbänkskiva, gröna väggar, klinkergolv i keramik och en tvättmaskin och torktumlare bredvid varandra
Idéer för att renovera en mellanstor funkis linjär tvättstuga enbart för tvätt, med en nedsänkt diskho, luckor med upphöjd panel, skåp i mörkt trä, granitbänkskiva, gröna väggar, klinkergolv i keramik och en tvättmaskin och torktumlare bredvid varandra
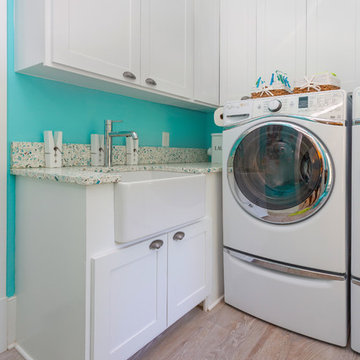
Recycled Glass Countertops
Bild på en mellanstor maritim flerfärgade parallell flerfärgat tvättstuga, med en rustik diskho, luckor med upphöjd panel, vita skåp, bänkskiva i återvunnet glas, blå väggar, ljust trägolv, en tvättmaskin och torktumlare bredvid varandra och beiget golv
Bild på en mellanstor maritim flerfärgade parallell flerfärgat tvättstuga, med en rustik diskho, luckor med upphöjd panel, vita skåp, bänkskiva i återvunnet glas, blå väggar, ljust trägolv, en tvättmaskin och torktumlare bredvid varandra och beiget golv
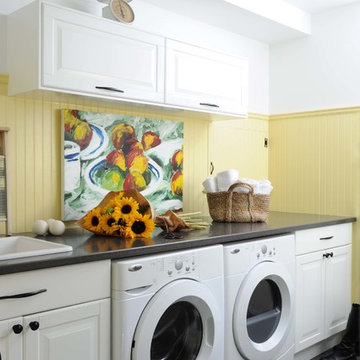
Before we redesigned the basement of this charming but compact 1950's North Vancouver home, this space was an unfinished utility room that housed nothing more than an outdated furnace and hot water tank. Since space was at a premium we recommended replacing the furnace with a high efficiency model and converting the hot water tank to an on-demand system, both of which could be housed in the adjacent crawl space. That left room for a generous laundry room conveniently located at the back entrance of the house where family members returning from a mountain bike ride can undress, drop muddy clothes into the washing machine and proceed to shower in the bathroom just across the hall. Interior Design by Lori Steeves of Simply Home Decorating. Photos by Tracey Ayton Photography.
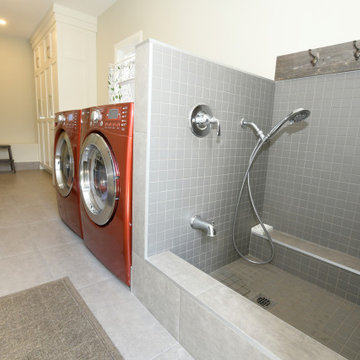
Lots of storage space, a side-by-side washer/dryer configuration and a dog wash station characterize this spacious laundry room.
Bild på ett mellanstort vintage parallellt grovkök, med luckor med upphöjd panel, vita skåp, grått stänkskydd, stänkskydd i keramik, klinkergolv i keramik, en tvättmaskin och torktumlare bredvid varandra och grått golv
Bild på ett mellanstort vintage parallellt grovkök, med luckor med upphöjd panel, vita skåp, grått stänkskydd, stänkskydd i keramik, klinkergolv i keramik, en tvättmaskin och torktumlare bredvid varandra och grått golv
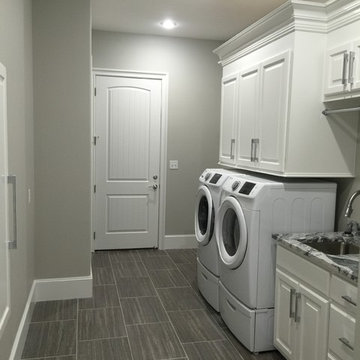
Bild på en mellanstor vintage linjär tvättstuga enbart för tvätt, med en undermonterad diskho, luckor med upphöjd panel, vita skåp, marmorbänkskiva, klinkergolv i porslin, en tvättmaskin och torktumlare bredvid varandra, brunt golv och grå väggar
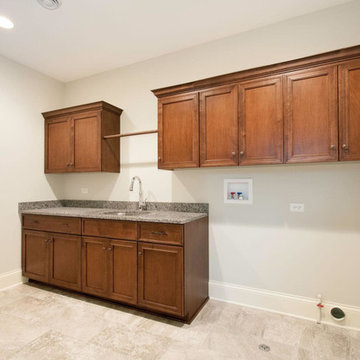
Bild på en mellanstor vintage linjär tvättstuga enbart för tvätt, med en undermonterad diskho, luckor med upphöjd panel, skåp i mörkt trä, granitbänkskiva, grå väggar, klinkergolv i keramik, en tvättmaskin och torktumlare bredvid varandra och grått golv
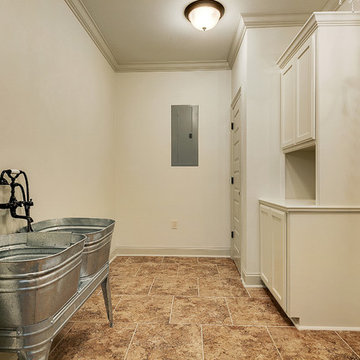
Idéer för ett mellanstort rustikt u-format grovkök, med luckor med upphöjd panel, vita skåp, träbänkskiva, vita väggar, klinkergolv i keramik och en tvättmaskin och torktumlare bredvid varandra

The laundry room is the hub of this renovation, with traffic converging from the kitchen, family room, exterior door, the two bedroom guest suite, and guest bath. We allowed a spacious area to accommodate this, plus laundry tasks, a pantry, and future wheelchair maneuverability.
The client keeps her large collection of vintage china, crystal, and serving pieces for entertaining in the convenient white IKEA cabinetry drawers. We tucked the stacked washer and dryer into an alcove so it is not viewed from the family room or kitchen. The leather finish granite countertop looks like marble and provides folding and display space. The Versailles pattern travertine floor was matched to the existing from the adjacent kitchen.
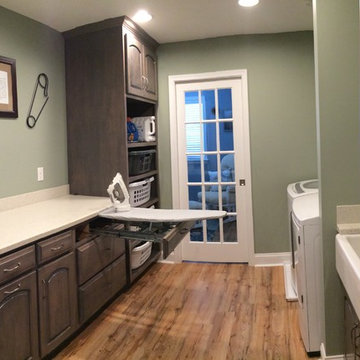
Klassisk inredning av ett mellanstort parallellt grovkök, med en enkel diskho, luckor med upphöjd panel, skåp i mellenmörkt trä, bänkskiva i kvarts, gröna väggar, vinylgolv och en tvättmaskin och torktumlare bredvid varandra
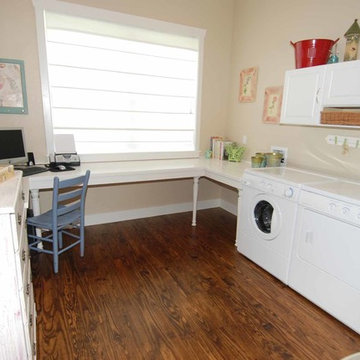
Inspiration för mellanstora klassiska u-formade grovkök, med en allbänk, luckor med upphöjd panel, vita skåp, träbänkskiva, beige väggar, mörkt trägolv och en tvättmaskin och torktumlare bredvid varandra
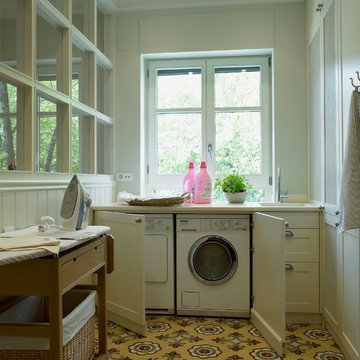
Idéer för mellanstora lantliga parallella grovkök, med luckor med upphöjd panel
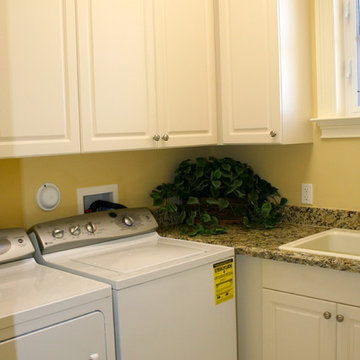
Broward Custom Kitchens
Inspiration för ett litet vintage l-format grovkök, med en nedsänkt diskho, luckor med upphöjd panel, vita skåp, granitbänkskiva, beige väggar, klinkergolv i keramik och en tvättmaskin och torktumlare bredvid varandra
Inspiration för ett litet vintage l-format grovkök, med en nedsänkt diskho, luckor med upphöjd panel, vita skåp, granitbänkskiva, beige väggar, klinkergolv i keramik och en tvättmaskin och torktumlare bredvid varandra
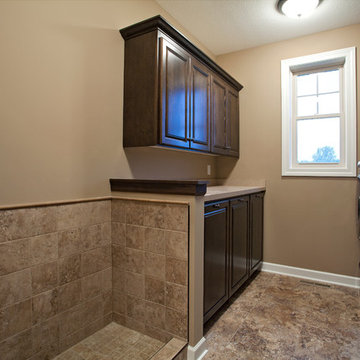
Builder: Homes By Tradition LLC
Bild på ett mellanstort vintage beige parallellt beige grovkök, med luckor med upphöjd panel, skåp i mellenmörkt trä, laminatbänkskiva, beige väggar, en tvättmaskin och torktumlare bredvid varandra, klinkergolv i porslin och brunt golv
Bild på ett mellanstort vintage beige parallellt beige grovkök, med luckor med upphöjd panel, skåp i mellenmörkt trä, laminatbänkskiva, beige väggar, en tvättmaskin och torktumlare bredvid varandra, klinkergolv i porslin och brunt golv
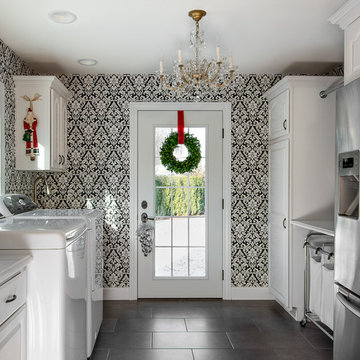
This multi-use laundry room includes a touch of glamour with a crystal chandelier.
Idéer för mellanstora vintage parallella vitt grovkök, med luckor med upphöjd panel, flerfärgade väggar, klinkergolv i porslin, en tvättmaskin och torktumlare bredvid varandra, grått golv och vita skåp
Idéer för mellanstora vintage parallella vitt grovkök, med luckor med upphöjd panel, flerfärgade väggar, klinkergolv i porslin, en tvättmaskin och torktumlare bredvid varandra, grått golv och vita skåp
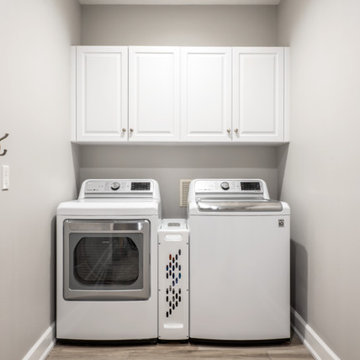
Photos by Project Focus Photography and designed by Amy Smith
Inspiration för stora klassiska linjära grovkök, med luckor med upphöjd panel, vita skåp, beige väggar, klinkergolv i porslin, en tvättmaskin och torktumlare bredvid varandra och grått golv
Inspiration för stora klassiska linjära grovkök, med luckor med upphöjd panel, vita skåp, beige väggar, klinkergolv i porslin, en tvättmaskin och torktumlare bredvid varandra och grått golv
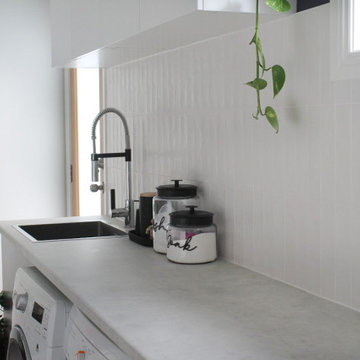
Laundry Renovations Perth, Perth Laundry, Laundries Perth, Small Laundry Renovations Perth, Small Laundries Perth, Toilet Renovations Perth, Powder Rooms Perth, Modern Laundry Renovations
748 foton på tvättstuga, med luckor med upphöjd panel
10