1 171 foton på tvättstuga, med skåp i ljust trä
Sortera efter:
Budget
Sortera efter:Populärt i dag
201 - 220 av 1 171 foton
Artikel 1 av 3
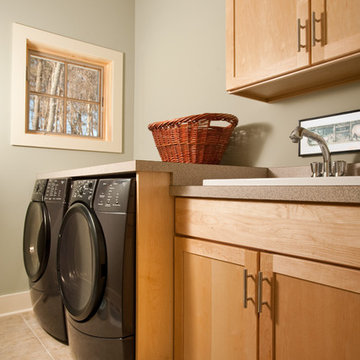
Rob Spring Photography
Inredning av en modern mellanstor beige linjär beige tvättstuga enbart för tvätt, med en nedsänkt diskho, skåp i shakerstil, laminatbänkskiva, klinkergolv i porslin, en tvättmaskin och torktumlare bredvid varandra, beiget golv, skåp i ljust trä och gröna väggar
Inredning av en modern mellanstor beige linjär beige tvättstuga enbart för tvätt, med en nedsänkt diskho, skåp i shakerstil, laminatbänkskiva, klinkergolv i porslin, en tvättmaskin och torktumlare bredvid varandra, beiget golv, skåp i ljust trä och gröna väggar
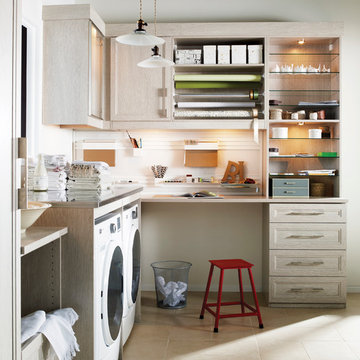
Thoughtful designs and details create multiple functional spaces that add purpose to a small room.
Foto på ett mellanstort funkis l-format grovkök, med luckor med infälld panel, skåp i ljust trä, träbänkskiva, vita väggar, klinkergolv i terrakotta och en tvättmaskin och torktumlare bredvid varandra
Foto på ett mellanstort funkis l-format grovkök, med luckor med infälld panel, skåp i ljust trä, träbänkskiva, vita väggar, klinkergolv i terrakotta och en tvättmaskin och torktumlare bredvid varandra

Thinking of usage and purpose to bring a new clean laundry room update to this home. Lowered appliance to build a high counter for folding with a nice bit of light to make it feel easy. Walnut shelf ties to kitchen area while providing an easy way to hang laundry.
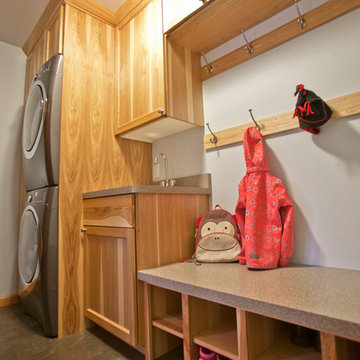
Exempel på ett mellanstort linjärt grovkök, med luckor med infälld panel, skåp i ljust trä, skiffergolv, en tvättpelare och flerfärgat golv
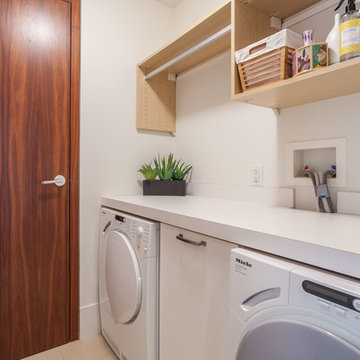
Philip Crocker
Collaborative design work between our clients and ourselves incorporating their own tastes, furniture and artwork as they downsized from a large home to an almost new condo. As with many of our projects we brought in our core group of trade specialists to consult and advise so that we could guide our clients through an easy process of option selections to meet their standards, timeline and budget. A very smooth project from beginning to end that included removal of the existing hardwood and carpet throughout, new painting throughout, some new lighting and detailed art glass work as well as custom metal and millwork. A successful project with excellent results and happy clients!
Do you want to renovate your condo?
Showcase Interiors Ltd. specializes in condo renovations. As well as thorough planning assistance including feasibility reviews and inspections, we can also provide permit acquisition services. We also possess Advanced Clearance through Worksafe BC and all General Liability Insurance for Strata Approval required for your proposed project.
Showcase Interiors Ltd. is a trusted, fully licensed and insured renovations firm offering exceptional service and high quality workmanship. We work with home and business owners to develop, manage and execute small to large renovations and unique installations. We work with accredited interior designers, engineers and authorities to deliver special projects from concept to completion on time & on budget. Our loyal clients love our integrity, reliability, level of service and depth of experience. Contact us today about your project and join our long list of satisfied clients!
We are a proud family business!
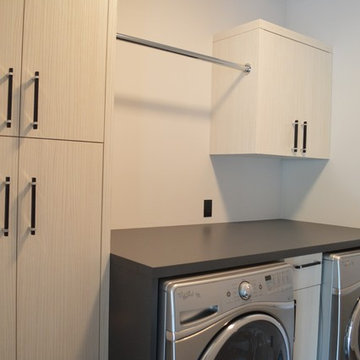
Photos by Nexs Cabinets
Modern Laundry
Idéer för ett mellanstort modernt linjärt grovkök, med släta luckor, skåp i ljust trä, laminatbänkskiva, klinkergolv i keramik, en tvättmaskin och torktumlare bredvid varandra och grå väggar
Idéer för ett mellanstort modernt linjärt grovkök, med släta luckor, skåp i ljust trä, laminatbänkskiva, klinkergolv i keramik, en tvättmaskin och torktumlare bredvid varandra och grå väggar

This gorgeous beach condo sits on the banks of the Pacific ocean in Solana Beach, CA. The previous design was dark, heavy and out of scale for the square footage of the space. We removed an outdated bulit in, a column that was not supporting and all the detailed trim work. We replaced it with white kitchen cabinets, continuous vinyl plank flooring and clean lines throughout. The entry was created by pulling the lower portion of the bookcases out past the wall to create a foyer. The shelves are open to both sides so the immediate view of the ocean is not obstructed. New patio sliders now open in the center to continue the view. The shiplap ceiling was updated with a fresh coat of paint and smaller LED can lights. The bookcases are the inspiration color for the entire design. Sea glass green, the color of the ocean, is sprinkled throughout the home. The fireplace is now a sleek contemporary feel with a tile surround. The mantel is made from old barn wood. A very special slab of quartzite was used for the bookcase counter, dining room serving ledge and a shelf in the laundry room. The kitchen is now white and bright with glass tile that reflects the colors of the water. The hood and floating shelves have a weathered finish to reflect drift wood. The laundry room received a face lift starting with new moldings on the door, fresh paint, a rustic cabinet and a stone shelf. The guest bathroom has new white tile with a beachy mosaic design and a fresh coat of paint on the vanity. New hardware, sinks, faucets, mirrors and lights finish off the design. The master bathroom used to be open to the bedroom. We added a wall with a barn door for privacy. The shower has been opened up with a beautiful pebble tile water fall. The pebbles are repeated on the vanity with a natural edge finish. The vanity received a fresh paint job, new hardware, faucets, sinks, mirrors and lights. The guest bedroom has a custom double bunk with reading lamps for the kiddos. This space now reflects the community it is in, and we have brought the beach inside.

The laundry room was designed to serve many purposes besides just laundry. It includes a gift wrapping station, laundry chute, fold down ironing board, vacuum and mop storage, lap top work area and a dog feeding station. The center table was designed for folding and the three rolling laundry carts fit neatly underneath. The dark grey tiles and dark quartz countertop contrast with the light wood cabinets.

Combination layout of laundry, mudroom & pantry rooms come together in cabinetry & cohesive design. White, open shelving keeps this incredible pantry light & highly visible for easy location.
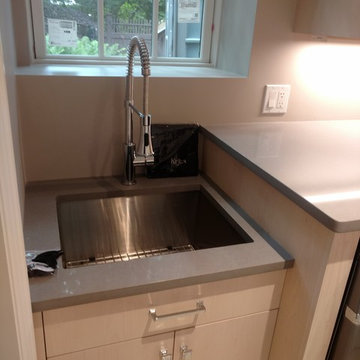
Diane Brophy Photography
Bild på en liten vintage grå linjär grått tvättstuga enbart för tvätt, med en undermonterad diskho, släta luckor, skåp i ljust trä, bänkskiva i kvarts, grå väggar, klinkergolv i porslin, en tvättmaskin och torktumlare bredvid varandra och beiget golv
Bild på en liten vintage grå linjär grått tvättstuga enbart för tvätt, med en undermonterad diskho, släta luckor, skåp i ljust trä, bänkskiva i kvarts, grå väggar, klinkergolv i porslin, en tvättmaskin och torktumlare bredvid varandra och beiget golv
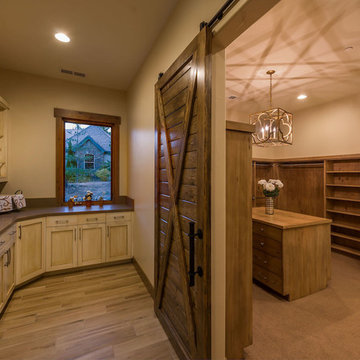
Vance Fox
Exempel på en stor klassisk parallell tvättstuga enbart för tvätt, med luckor med upphöjd panel, skåp i ljust trä, bänkskiva i koppar, beige väggar, klinkergolv i keramik och en tvättmaskin och torktumlare bredvid varandra
Exempel på en stor klassisk parallell tvättstuga enbart för tvätt, med luckor med upphöjd panel, skåp i ljust trä, bänkskiva i koppar, beige väggar, klinkergolv i keramik och en tvättmaskin och torktumlare bredvid varandra

Inspiration för en stor minimalistisk grå parallell grått tvättstuga, med en allbänk, släta luckor, skåp i ljust trä, bänkskiva i kvarts, flerfärgad stänkskydd, stänkskydd i porslinskakel, vita väggar, klinkergolv i keramik, en tvättmaskin och torktumlare bredvid varandra och grått golv
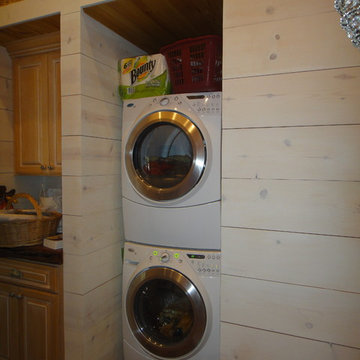
This unique cabin began as an ordinary ranch house with a million dollar Lake Norfork view. The layout was chopped up with too small of kitchen and baths. One bath that served two bedrooms was only accessible through one bedroom. We valted all of the ceilings and finished them with wood. Only closing in the porch, we rearranged the entire house. It is not only dramatic, it is functional and full of excellent craftsmanship. Howard Shannon drew all of the plans.
Photos by Claudia Shannon
Claudia Shannon
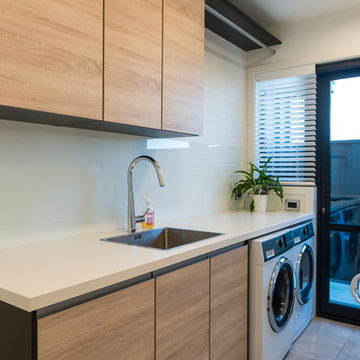
The laundry has kept the design style of the kitchen, using the same timber door fronts, and the black handless feature.
Note the hanging rail, and the impressive glass splash back made in 1 single piece!
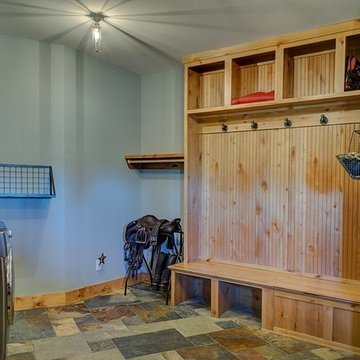
Idéer för ett stort lantligt grovkök, med skåp i shakerstil, skåp i ljust trä, grå väggar, skiffergolv och en tvättmaskin och torktumlare bredvid varandra

Inspiration för en stor vintage vita parallell vitt tvättstuga enbart för tvätt, med en undermonterad diskho, släta luckor, skåp i ljust trä, bänkskiva i kvarts, vitt stänkskydd, blå väggar, mellanmörkt trägolv, en tvättmaskin och torktumlare bredvid varandra och brunt golv

Klassisk inredning av ett stort grå linjärt grått grovkök, med en rustik diskho, skåp i shakerstil, skåp i ljust trä, bänkskiva i kvarts, flerfärgad stänkskydd, stänkskydd i keramik, vita väggar, klinkergolv i keramik, en tvättmaskin och torktumlare bredvid varandra och grått golv
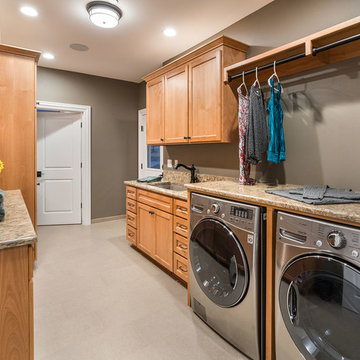
This utility room includes granite counter-tops, front load washer and dryer as well as clothing rods above the counter top so you can hang dry dedicates. The floor is tile and includes a utility sink.
KuDa Photography
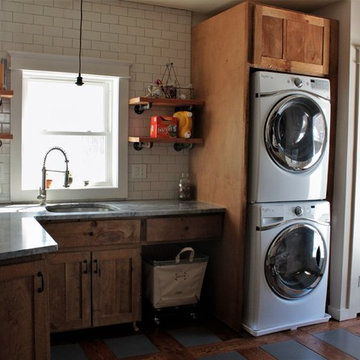
Georgia Del Vecchio
Bild på ett mellanstort rustikt l-format grovkök, med en undermonterad diskho, skåp i shakerstil, skåp i ljust trä, bänkskiva i kvartsit, beige väggar, klinkergolv i keramik och en tvättpelare
Bild på ett mellanstort rustikt l-format grovkök, med en undermonterad diskho, skåp i shakerstil, skåp i ljust trä, bänkskiva i kvartsit, beige väggar, klinkergolv i keramik och en tvättpelare
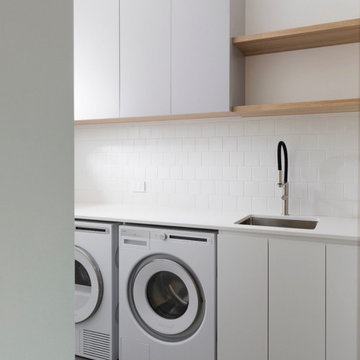
Laundry Renovation, Modern Laundry Renovation, Drying Bar, Open Shelving Laundry, Perth Laundry Renovations, Modern Laundry Renovations For Smaller Homes, Small Laundry Renovations Perth
1 171 foton på tvättstuga, med skåp i ljust trä
11