1 168 foton på tvättstuga, med skåp i ljust trä
Sortera efter:
Budget
Sortera efter:Populärt i dag
161 - 180 av 1 168 foton
Artikel 1 av 3
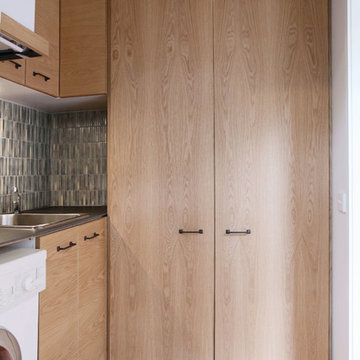
European laundry with overhead cabinets, deep sink and floor to ceiling cupboard storage. Using the same materials and finishes as seen in the adjoining kitchen and butler’s pantry
Natalie Lyons Photography
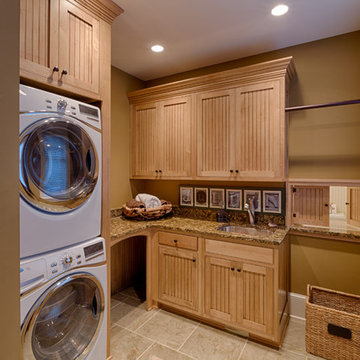
Photos by Aaron Thomas
Klassisk inredning av en mellanstor l-formad tvättstuga enbart för tvätt, med en undermonterad diskho, skåp i ljust trä, beige väggar, en tvättpelare, beiget golv och luckor med infälld panel
Klassisk inredning av en mellanstor l-formad tvättstuga enbart för tvätt, med en undermonterad diskho, skåp i ljust trä, beige väggar, en tvättpelare, beiget golv och luckor med infälld panel

With side access, the new laundry doubles as a mudroom for coats and bags.
Exempel på ett mellanstort modernt vit parallellt vitt grovkök, med en undermonterad diskho, släta luckor, skåp i ljust trä, bänkskiva i kvarts, vitt stänkskydd, stänkskydd i keramik, vita väggar, betonggolv, en tvättmaskin och torktumlare bredvid varandra och grått golv
Exempel på ett mellanstort modernt vit parallellt vitt grovkök, med en undermonterad diskho, släta luckor, skåp i ljust trä, bänkskiva i kvarts, vitt stänkskydd, stänkskydd i keramik, vita väggar, betonggolv, en tvättmaskin och torktumlare bredvid varandra och grått golv
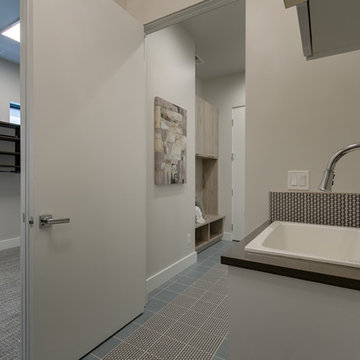
Modern inredning av ett mellanstort svart linjärt svart grovkök, med en nedsänkt diskho, släta luckor, skåp i ljust trä, bänkskiva i kvarts, grå väggar, klinkergolv i keramik, en tvättmaskin och torktumlare bredvid varandra och blått golv
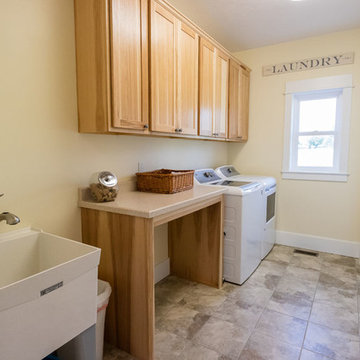
Idéer för mellanstora lantliga parallella tvättstugor enbart för tvätt, med en allbänk, skåp i shakerstil, skåp i ljust trä, laminatbänkskiva, vita väggar, klinkergolv i porslin, en tvättmaskin och torktumlare bredvid varandra och brunt golv
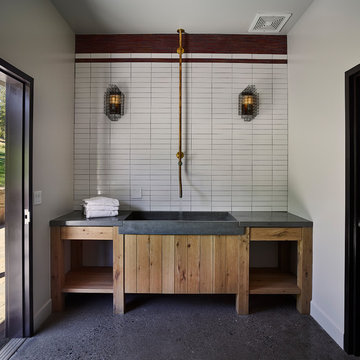
Exempel på en lantlig tvättstuga, med en integrerad diskho, öppna hyllor, skåp i ljust trä, bänkskiva i betong, vita väggar och grått golv
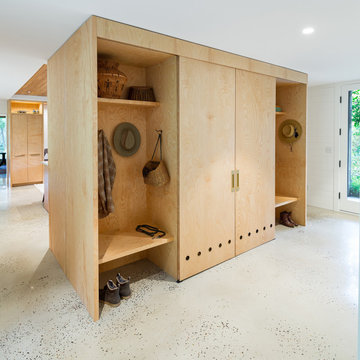
Bild på ett funkis parallellt grovkök, med släta luckor, skåp i ljust trä, träbänkskiva, betonggolv, tvättmaskin och torktumlare byggt in i ett skåp och grått golv

A first floor bespoke laundry room with tiled flooring and backsplash with a butler sink and mid height washing machine and tumble dryer for easy access. Dirty laundry shoots for darks and colours, with plenty of opening shelving and hanging spaces for freshly ironed clothing. This is a laundry that not only looks beautiful but works!
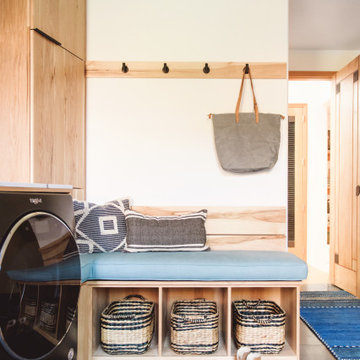
Modern inredning av ett stort vit u-format vitt grovkök, med en undermonterad diskho, släta luckor, skåp i ljust trä, marmorbänkskiva, grå väggar, skiffergolv, en tvättmaskin och torktumlare bredvid varandra och grått golv
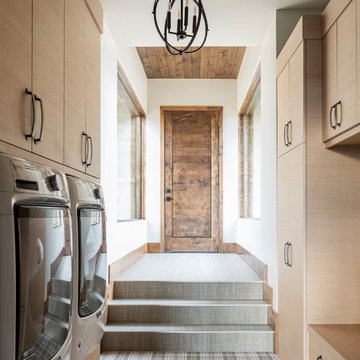
Exempel på en rustik parallell tvättstuga enbart för tvätt, med släta luckor, skåp i ljust trä, vita väggar och en tvättmaskin och torktumlare bredvid varandra
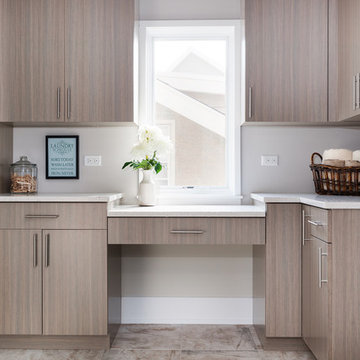
Michael Donovan | Reel Tour Media
Bild på en stor vintage l-formad tvättstuga enbart för tvätt, med släta luckor, skåp i ljust trä, bänkskiva i kvarts, grå väggar, klinkergolv i keramik och en tvättmaskin och torktumlare bredvid varandra
Bild på en stor vintage l-formad tvättstuga enbart för tvätt, med släta luckor, skåp i ljust trä, bänkskiva i kvarts, grå väggar, klinkergolv i keramik och en tvättmaskin och torktumlare bredvid varandra

Internal spaces on the contrary display a sense of warmth and softness, with the use of materials such as locally sourced Cypress Pine and Hoop Pine plywood panels throughout.
Photography by Alicia Taylor

This gorgeous beach condo sits on the banks of the Pacific ocean in Solana Beach, CA. The previous design was dark, heavy and out of scale for the square footage of the space. We removed an outdated bulit in, a column that was not supporting and all the detailed trim work. We replaced it with white kitchen cabinets, continuous vinyl plank flooring and clean lines throughout. The entry was created by pulling the lower portion of the bookcases out past the wall to create a foyer. The shelves are open to both sides so the immediate view of the ocean is not obstructed. New patio sliders now open in the center to continue the view. The shiplap ceiling was updated with a fresh coat of paint and smaller LED can lights. The bookcases are the inspiration color for the entire design. Sea glass green, the color of the ocean, is sprinkled throughout the home. The fireplace is now a sleek contemporary feel with a tile surround. The mantel is made from old barn wood. A very special slab of quartzite was used for the bookcase counter, dining room serving ledge and a shelf in the laundry room. The kitchen is now white and bright with glass tile that reflects the colors of the water. The hood and floating shelves have a weathered finish to reflect drift wood. The laundry room received a face lift starting with new moldings on the door, fresh paint, a rustic cabinet and a stone shelf. The guest bathroom has new white tile with a beachy mosaic design and a fresh coat of paint on the vanity. New hardware, sinks, faucets, mirrors and lights finish off the design. The master bathroom used to be open to the bedroom. We added a wall with a barn door for privacy. The shower has been opened up with a beautiful pebble tile water fall. The pebbles are repeated on the vanity with a natural edge finish. The vanity received a fresh paint job, new hardware, faucets, sinks, mirrors and lights. The guest bedroom has a custom double bunk with reading lamps for the kiddos. This space now reflects the community it is in, and we have brought the beach inside.

This 3 storey mid-terrace townhouse on the Harringay Ladder was in desperate need for some modernisation and general recuperation, having not been altered for several decades.
We were appointed to reconfigure and completely overhaul the outrigger over two floors which included new kitchen/dining and replacement conservatory to the ground with bathroom, bedroom & en-suite to the floor above.
Like all our projects we considered a variety of layouts and paid close attention to the form of the new extension to replace the uPVC conservatory to the rear garden. Conceived as a garden room, this space needed to be flexible forming an extension to the kitchen, containing utilities, storage and a nursery for plants but a space that could be closed off with when required, which led to discrete glazed pocket sliding doors to retain natural light.
We made the most of the north-facing orientation by adopting a butterfly roof form, typical to the London terrace, and introduced high-level clerestory windows, reaching up like wings to bring in morning and evening sunlight. An entirely bespoke glazed roof, double glazed panels supported by exposed Douglas fir rafters, provides an abundance of light at the end of the spacial sequence, a threshold space between the kitchen and the garden.
The orientation also meant it was essential to enhance the thermal performance of the un-insulated and damp masonry structure so we introduced insulation to the roof, floor and walls, installed passive ventilation which increased the efficiency of the external envelope.
A predominantly timber-based material palette of ash veneered plywood, for the garden room walls and new cabinets throughout, douglas fir doors and windows and structure, and an oak engineered floor all contribute towards creating a warm and characterful space.
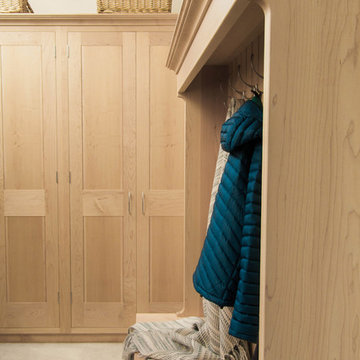
Maple shaker style boot room and fitted storage cupboards installed in the utility room of a beautiful period property in Sefton Village. The centrepiece is the settle with canopy which provides a large storage area beneath the double flip up lids and hanging space for a large number of coats, hats and scalves. Handcrafted in Lancashire using solid maple.
Photos: Ian Hampson (icadworx.co.uk)
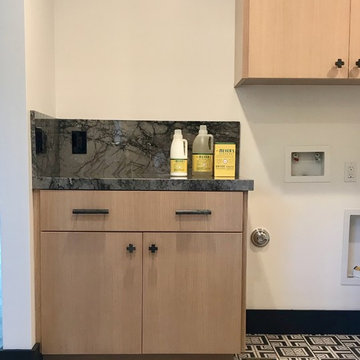
Modern black and white porcelain floor with a bold geometric pattern. Gray and black tie-dye marble countertops with natural white oak cabinetry. Cute cross marble hardware adds a designer touch to this laundry room.
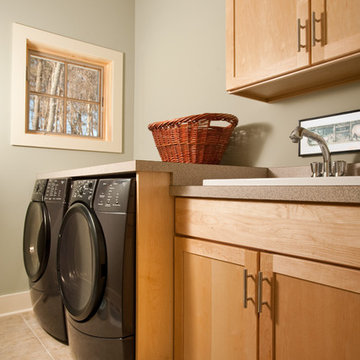
Rob Spring Photography
Inredning av en modern mellanstor beige linjär beige tvättstuga enbart för tvätt, med en nedsänkt diskho, skåp i shakerstil, laminatbänkskiva, klinkergolv i porslin, en tvättmaskin och torktumlare bredvid varandra, beiget golv, skåp i ljust trä och gröna väggar
Inredning av en modern mellanstor beige linjär beige tvättstuga enbart för tvätt, med en nedsänkt diskho, skåp i shakerstil, laminatbänkskiva, klinkergolv i porslin, en tvättmaskin och torktumlare bredvid varandra, beiget golv, skåp i ljust trä och gröna väggar
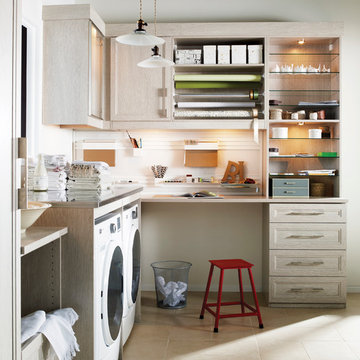
Thoughtful designs and details create multiple functional spaces that add purpose to a small room.
Foto på ett mellanstort funkis l-format grovkök, med luckor med infälld panel, skåp i ljust trä, träbänkskiva, vita väggar, klinkergolv i terrakotta och en tvättmaskin och torktumlare bredvid varandra
Foto på ett mellanstort funkis l-format grovkök, med luckor med infälld panel, skåp i ljust trä, träbänkskiva, vita väggar, klinkergolv i terrakotta och en tvättmaskin och torktumlare bredvid varandra

Thinking of usage and purpose to bring a new clean laundry room update to this home. Lowered appliance to build a high counter for folding with a nice bit of light to make it feel easy. Walnut shelf ties to kitchen area while providing an easy way to hang laundry.
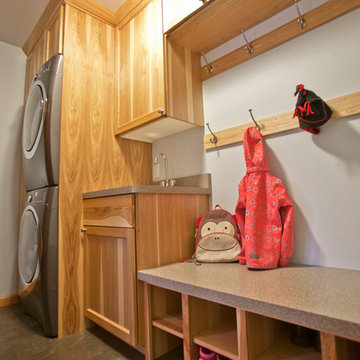
Exempel på ett mellanstort linjärt grovkök, med luckor med infälld panel, skåp i ljust trä, skiffergolv, en tvättpelare och flerfärgat golv
1 168 foton på tvättstuga, med skåp i ljust trä
9