1 171 foton på tvättstuga, med skåp i ljust trä
Sortera efter:
Budget
Sortera efter:Populärt i dag
241 - 260 av 1 171 foton
Artikel 1 av 3
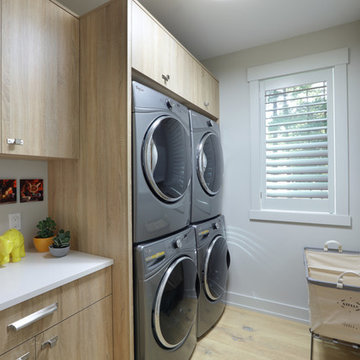
Builder: Falcon Custom Homes
Interior Designer: Mary Burns - Gallery
Photographer: Mike Buck
A perfectly proportioned story and a half cottage, the Farfield is full of traditional details and charm. The front is composed of matching board and batten gables flanking a covered porch featuring square columns with pegged capitols. A tour of the rear façade reveals an asymmetrical elevation with a tall living room gable anchoring the right and a low retractable-screened porch to the left.
Inside, the front foyer opens up to a wide staircase clad in horizontal boards for a more modern feel. To the left, and through a short hall, is a study with private access to the main levels public bathroom. Further back a corridor, framed on one side by the living rooms stone fireplace, connects the master suite to the rest of the house. Entrance to the living room can be gained through a pair of openings flanking the stone fireplace, or via the open concept kitchen/dining room. Neutral grey cabinets featuring a modern take on a recessed panel look, line the perimeter of the kitchen, framing the elongated kitchen island. Twelve leather wrapped chairs provide enough seating for a large family, or gathering of friends. Anchoring the rear of the main level is the screened in porch framed by square columns that match the style of those found at the front porch. Upstairs, there are a total of four separate sleeping chambers. The two bedrooms above the master suite share a bathroom, while the third bedroom to the rear features its own en suite. The fourth is a large bunkroom above the homes two-stall garage large enough to host an abundance of guests.

Maple shaker style boot room and fitted storage cupboards installed in the utility room of a beautiful period property in Sefton Village. The centrepiece is the settle with canopy which provides a large storage area beneath the double flip up lids and hanging space for a large number of coats, hats and scalves. Handcrafted in Lancashire using solid maple.
Photos: Ian Hampson (icadworx.co.uk)
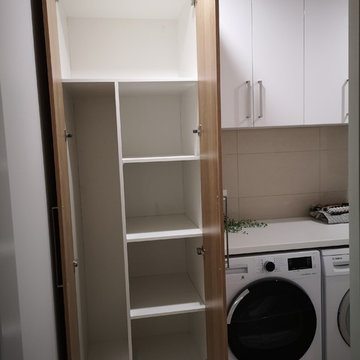
Clean and seamless design with loads of storage space
Bild på en liten funkis vita linjär vitt tvättstuga enbart för tvätt, med en nedsänkt diskho, luckor med infälld panel, skåp i ljust trä, laminatbänkskiva, beige väggar, klinkergolv i porslin, en tvättmaskin och torktumlare bredvid varandra och beiget golv
Bild på en liten funkis vita linjär vitt tvättstuga enbart för tvätt, med en nedsänkt diskho, luckor med infälld panel, skåp i ljust trä, laminatbänkskiva, beige väggar, klinkergolv i porslin, en tvättmaskin och torktumlare bredvid varandra och beiget golv

Inspiration för ett mellanstort vintage grå parallellt grått grovkök, med en undermonterad diskho, släta luckor, skåp i ljust trä, bänkskiva i kvarts, vitt stänkskydd, stänkskydd i keramik, vita väggar, klinkergolv i porslin, en tvättmaskin och torktumlare bredvid varandra och grått golv
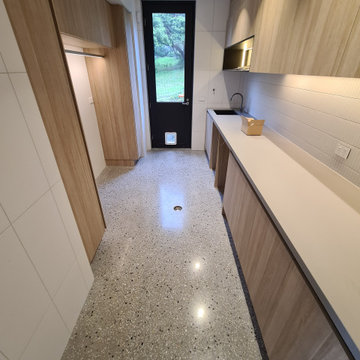
GALAXY-Polished Concrete Floor in Semi Gloss sheen finish with Full Stone exposure revealing the customized selection of pebbles & stones within the 32 MPa concrete slab. Customizing your concrete is done prior to pouring concrete with Pre Mix Concrete supplier
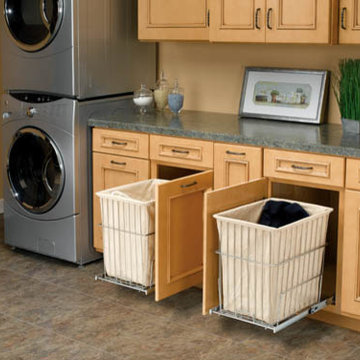
This laundry and storage room is complete with pull out laundry bins for each member of the family. The maple finish on the cabinets is a perfect match for the faux stone counter top.

Inspiration för stora u-formade svart grovkök, med en rustik diskho, skåp i shakerstil, bänkskiva i kvartsit, svart stänkskydd, beige väggar, klinkergolv i porslin, en tvättmaskin och torktumlare bredvid varandra, flerfärgat golv och skåp i ljust trä
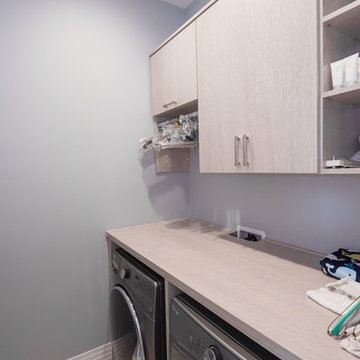
upstairs laundry room with custom cabinetry
Inspiration för mellanstora moderna parallella tvättstugor enbart för tvätt, med släta luckor, skåp i ljust trä, träbänkskiva, grå väggar, klinkergolv i porslin, en tvättmaskin och torktumlare bredvid varandra och grått golv
Inspiration för mellanstora moderna parallella tvättstugor enbart för tvätt, med släta luckor, skåp i ljust trä, träbänkskiva, grå väggar, klinkergolv i porslin, en tvättmaskin och torktumlare bredvid varandra och grått golv
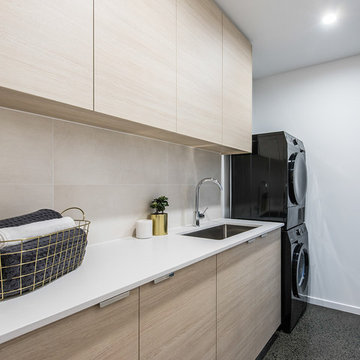
Exempel på en modern tvättstuga enbart för tvätt, med en undermonterad diskho, släta luckor, vita väggar, en tvättpelare, grått golv och skåp i ljust trä
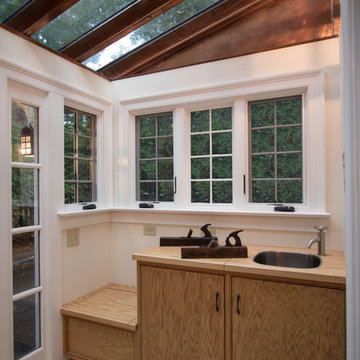
New Mudroom entrance serves triple duty....as a mudroom, laundry room and green house conservatory.
copper and glass roof with windows and french doors flood the space with natural light.
the original home was built in the 1700's and added onto several times. Clawson Architects continues to work with the owners to update the home with modern amenities without sacrificing the authenticity or charm of the period details.

Idéer för stora retro tvättstugor, med släta luckor, skåp i ljust trä, skiffergolv, beiget golv och beige väggar

A small beachside home was reconfigured to allow for a larger kitchen opening to the back yard with compact adjacent laundry. The feature tiled wall makes quite a statement with striking dark turquoise hand-made tiles. The wall conceals the small walk-in pantry we managed to fit in behind. Used for food storage and making messy afternoon snacks without cluttering the open plan kitchen/dining living room. Lots of drawers and benchspace in the actual kitchen make this kitchen a dream to work in. And enhances the whole living dining space. The laundry continues with the same materials as the kitchen so make a small but functional space connect with the kitchen.
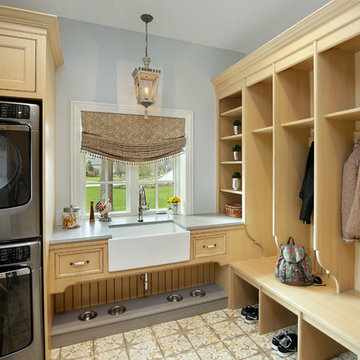
A mud room serving many functions: stacked washer & dryer for convenient clean-up; large farm sink for additional clean-up activities; several recessed dog bowls found below sink; multiple open locker spaces with hooks, cubbies & bench for ease of leaving or entering home.
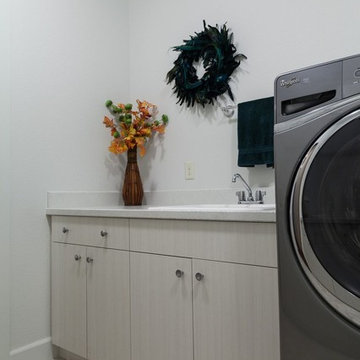
Inredning av en modern mellanstor parallell tvättstuga enbart för tvätt, med en nedsänkt diskho, släta luckor, skåp i ljust trä, bänkskiva i terrazo, vita väggar, klinkergolv i keramik, en tvättmaskin och torktumlare bredvid varandra och beiget golv
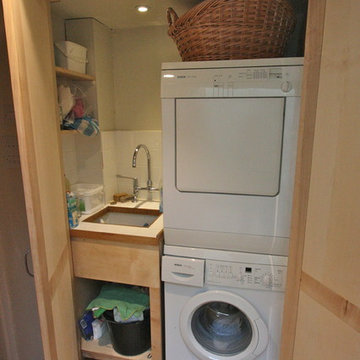
Inredning av en modern liten tvättstuga, med en undermonterad diskho, skåp i shakerstil, skåp i ljust trä, laminatbänkskiva, ljust trägolv och en tvättpelare
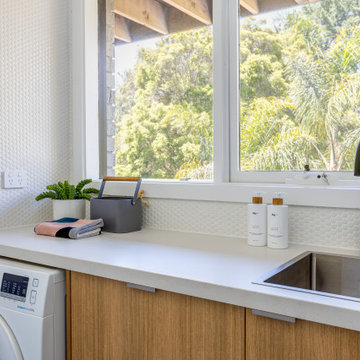
White and timber laminate laundry matched with white penny royal tiling compliments this space perfectly.
Inspiration för små nordiska parallella vitt tvättstugor enbart för tvätt, med en nedsänkt diskho, öppna hyllor, skåp i ljust trä, bänkskiva i kvarts, vita väggar, mellanmörkt trägolv och en tvättmaskin och torktumlare bredvid varandra
Inspiration för små nordiska parallella vitt tvättstugor enbart för tvätt, med en nedsänkt diskho, öppna hyllor, skåp i ljust trä, bänkskiva i kvarts, vita väggar, mellanmörkt trägolv och en tvättmaskin och torktumlare bredvid varandra
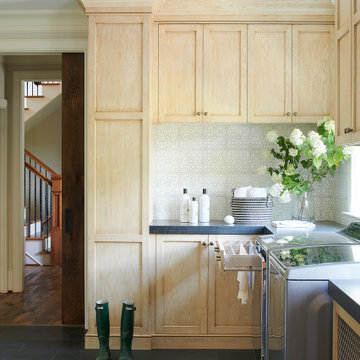
Inspiration för ett stort grå u-format grått grovkök, med luckor med infälld panel, skåp i ljust trä, bänkskiva i kvartsit, stänkskydd i cementkakel, skiffergolv, en tvättmaskin och torktumlare bredvid varandra och grått golv
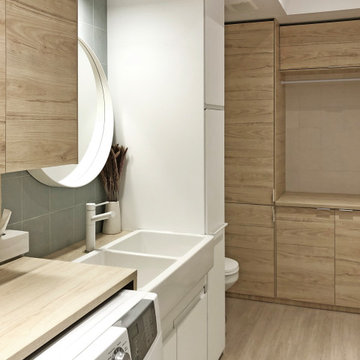
Idéer för att renovera en mellanstor funkis tvättstuga, med en rustik diskho, släta luckor, skåp i ljust trä, laminatbänkskiva, grönt stänkskydd, stänkskydd i keramik och ljust trägolv
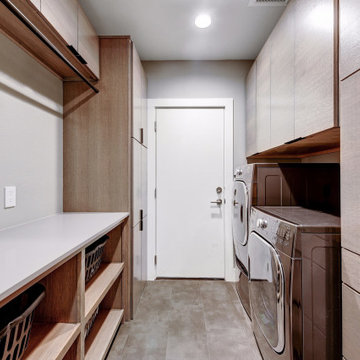
Inspiration för små moderna parallella vitt tvättstugor enbart för tvätt, med släta luckor, skåp i ljust trä, bänkskiva i kvarts, klinkergolv i keramik, en tvättmaskin och torktumlare bredvid varandra och grått golv
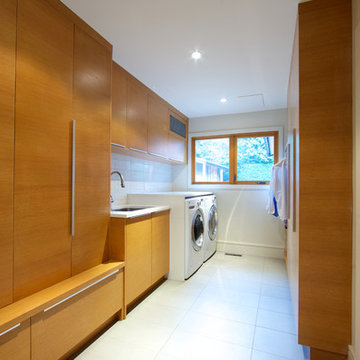
The design of this dedicated laundry room ties into the rest of the house with custom flat panel cabinetry, white subway tile backsplash, and side-by-side washer and dryer.
Design: One SEED Architecture + Interiors Photo Credit: Brice Ferre
1 171 foton på tvättstuga, med skåp i ljust trä
13