173 foton på tvättstuga, med skåp i slitet trä
Sortera efter:
Budget
Sortera efter:Populärt i dag
141 - 160 av 173 foton
Artikel 1 av 2
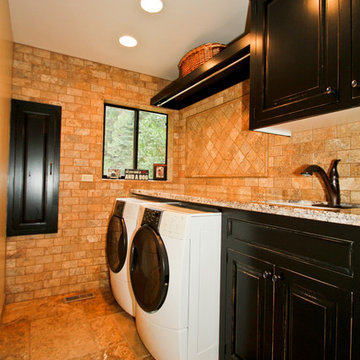
Ceramic tile, distressed black cabinets, side by side washer and dryer.
Idéer för att renovera ett grovkök, med en nedsänkt diskho, skåp i slitet trä, granitbänkskiva, beige väggar, klinkergolv i keramik och en tvättmaskin och torktumlare bredvid varandra
Idéer för att renovera ett grovkök, med en nedsänkt diskho, skåp i slitet trä, granitbänkskiva, beige väggar, klinkergolv i keramik och en tvättmaskin och torktumlare bredvid varandra

Interior remodel Kitchen, ½ Bath, Utility, Family, Foyer, Living, Fireplace, Porte-Cochere, Rear Porch
Porte-Cochere Removed Privacy wall opening the entire main entrance area. Add cultured Stone to Columns base.
Foyer Entry Removed Walls, Halls, Storage, Utility to open into great room that flows into Kitchen and Dining.
Dining Fireplace was completely rebuilt and finished with cultured stone. New hardwood flooring. Large Fan.
Kitchen all new Custom Stained Cabinets with Under Cabinet and Interior lighting and Seeded Glass. New Tops, Backsplash, Island, Farm sink and Appliances that includes Gas oven and undercounter Icemaker.
Utility Space created. New Tops, Farm sink, Cabinets, Wood floor, Entry.
Back Patio finished with Extra large fans and Extra-large dog door.
Materials
Fireplace & Columns Cultured Stone
Counter tops 3 CM Bianco Antico Granite with 2” Mitered Edge
Flooring Karndean Van Gogh Ridge Core SCB99 Reclaimed Redwood
Backsplash Herringbone EL31 Beige 1X3
Kohler 6489-0 White Cast Iron Whitehaven Farm Sink
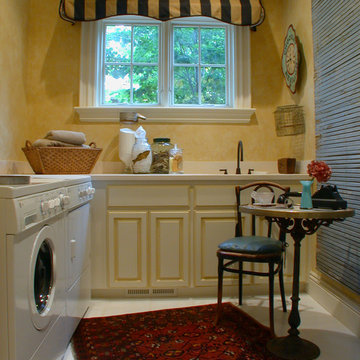
LDG
Foto på ett mellanstort eklektiskt parallellt grovkök, med luckor med upphöjd panel, skåp i slitet trä, en tvättmaskin och torktumlare bredvid varandra och beige väggar
Foto på ett mellanstort eklektiskt parallellt grovkök, med luckor med upphöjd panel, skåp i slitet trä, en tvättmaskin och torktumlare bredvid varandra och beige väggar
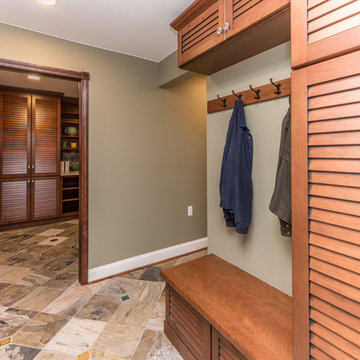
This Craftsman Style laundry room is complete with Shaw farmhouse sink, oil rubbed bronze finishes, open storage for Longaberger basket collection, natural slate, and Pewabic tile backsplash and floor inserts.
Architect: Zimmerman Designs
General Contractor: Stella Contracting
Photo Credit: The Front Door Real Estate Photography
Cabinetry: Pinnacle Cabinet Co.
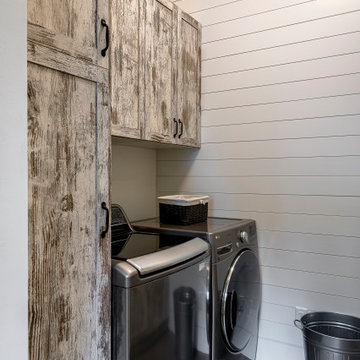
Inredning av en mellanstor vita parallell vitt tvättstuga enbart för tvätt, med en nedsänkt diskho, skåp i shakerstil, skåp i slitet trä, bänkskiva i kvarts, vita väggar, klinkergolv i keramik, en tvättmaskin och torktumlare bredvid varandra och grått golv
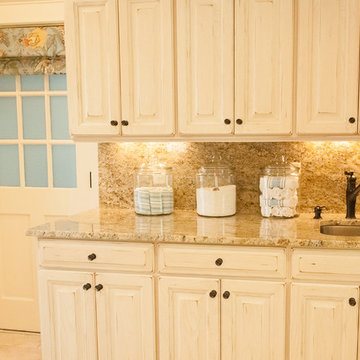
photo: Marita Weil, designer: Michelle Mentzer, Cabinets: Platinum Kitchens
Idéer för att renovera ett lantligt linjärt grovkök, med en undermonterad diskho, luckor med upphöjd panel, skåp i slitet trä och travertin golv
Idéer för att renovera ett lantligt linjärt grovkök, med en undermonterad diskho, luckor med upphöjd panel, skåp i slitet trä och travertin golv
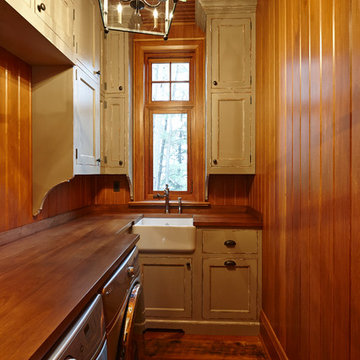
Robert Nelson Photography
Bild på en mellanstor rustik l-formad tvättstuga enbart för tvätt, med en rustik diskho, luckor med infälld panel, skåp i slitet trä, träbänkskiva, mellanmörkt trägolv och en tvättmaskin och torktumlare bredvid varandra
Bild på en mellanstor rustik l-formad tvättstuga enbart för tvätt, med en rustik diskho, luckor med infälld panel, skåp i slitet trä, träbänkskiva, mellanmörkt trägolv och en tvättmaskin och torktumlare bredvid varandra
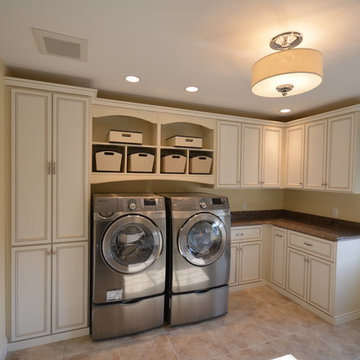
24" deep base cabinetry with Ogee edge granite tops. Fold down ironing station and pull out storage for detergents. 24" deep cabinet to the left of the washer and drying is a wardrobe with pull down bar for clothes drying. Crown molding and custom pulls finish off this fabulous laundry room.
Emily Herder
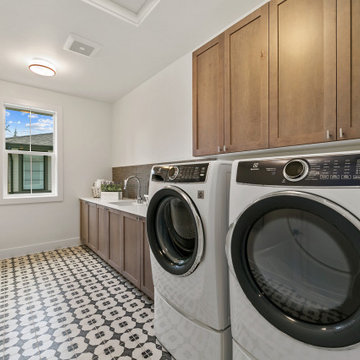
The Madrid's laundry room combines functionality and style. White laundry machines provide the necessary appliances for handling laundry tasks. The white and black tiles on the floor add a touch of visual interest and a sleek look to the room. White windows allow natural light to brighten the space. Silver cabinet hardware adds a subtle metallic accent to the wooden distressed cabinets, providing both functionality and aesthetic appeal. A white countertop offers a clean and practical surface for folding and organizing laundry. The Madrid's laundry room is a well-designed and efficient space for taking care of laundry needs.
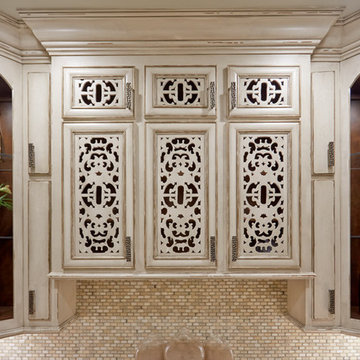
The laundry room is customized with intricate cut, distressed cabinetry perfect for storage and shelving for displays. The cream tiled backsplash allows for easy clean up for any messes.
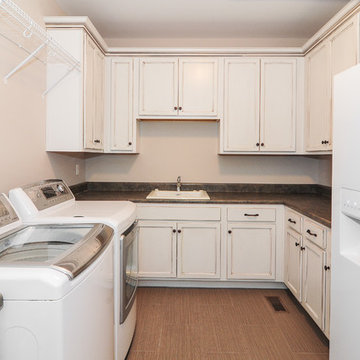
The new home's first floor plan was designed with the kitchen, dining room and living room all open to one another. This allows one person to be in the kitchen while another may be helping a child with homework or snuggling on the sofa with a book, without either feeling isolated or having to even raise their voices to communicate. The laundry room on the main floor, just off of the kitchen, features tons of counter space and storage. One the Owner's favorite features is an integrated "Jacuzzi" laundry sink. This "mini hot-tub's" water jet action is perfect for soaking and agitating baseball uniforms to remove stains or for gently washing "delicates." The master bedroom and bathroom is on the main level with additional bedrooms, a study area with two built in desk and a game / TV room located on the second level.With USB charging ports built into many of the electrical outlets and integrated wireless access points wired on each level, this home is ready for the connected family.
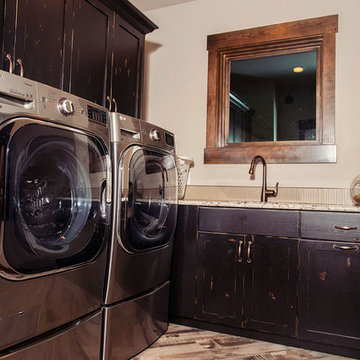
Chic Perspective Photography
Idéer för att renovera en stor rustik l-formad tvättstuga enbart för tvätt, med skåp i shakerstil, skåp i slitet trä, granitbänkskiva, beige väggar, klinkergolv i keramik och en tvättmaskin och torktumlare bredvid varandra
Idéer för att renovera en stor rustik l-formad tvättstuga enbart för tvätt, med skåp i shakerstil, skåp i slitet trä, granitbänkskiva, beige väggar, klinkergolv i keramik och en tvättmaskin och torktumlare bredvid varandra
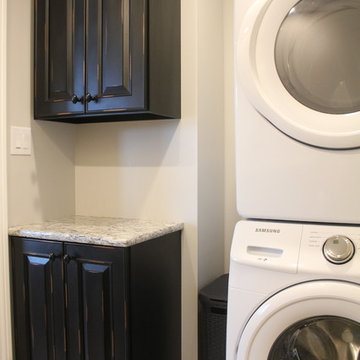
Idéer för mellanstora vintage linjära tvättstugor enbart för tvätt, med luckor med upphöjd panel, skåp i slitet trä, granitbänkskiva, beige väggar och en tvättpelare
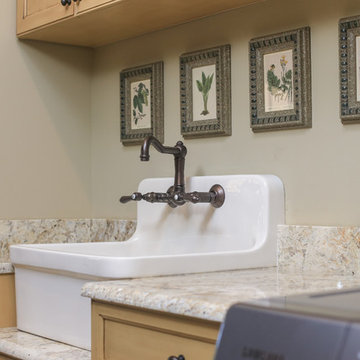
Designed by Melodie Durham of Durham Designs & Consulting, LLC.
Photo by Livengood Photographs [www.livengoodphotographs.com/design].
Foto på en mellanstor rustik u-formad tvättstuga enbart för tvätt, med en rustik diskho, släta luckor, skåp i slitet trä, granitbänkskiva, klinkergolv i keramik, en tvättmaskin och torktumlare bredvid varandra och grå väggar
Foto på en mellanstor rustik u-formad tvättstuga enbart för tvätt, med en rustik diskho, släta luckor, skåp i slitet trä, granitbänkskiva, klinkergolv i keramik, en tvättmaskin och torktumlare bredvid varandra och grå väggar
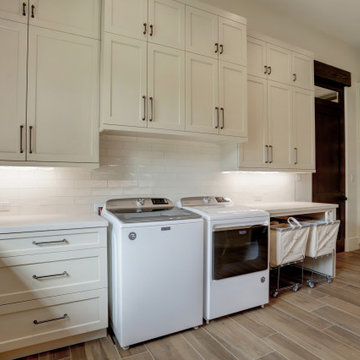
Foto på en rustik beige tvättstuga, med skåp i shakerstil, skåp i slitet trä, bänkskiva i kvarts, beige stänkskydd, stänkskydd i tunnelbanekakel, beige väggar, klinkergolv i porslin, en tvättmaskin och torktumlare bredvid varandra och brunt golv
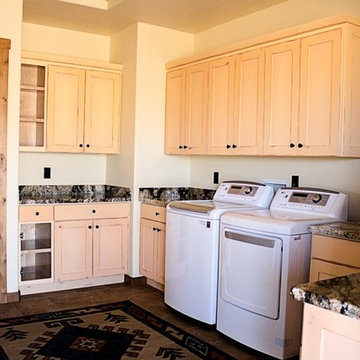
Inspiration för mellanstora rustika l-formade grovkök, med en enkel diskho, skåp i shakerstil, skåp i slitet trä, granitbänkskiva, beige väggar, klinkergolv i keramik och en tvättmaskin och torktumlare bredvid varandra
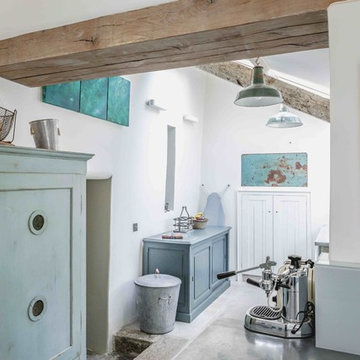
Utility space in restored listed cottage on Dartmoor
Living Space Architects
Nick Hook Photography
Shabby chic-inspirerad inredning av ett mellanstort l-format grovkök, med luckor med infälld panel, skåp i slitet trä, vita väggar, kalkstensgolv, en tvättmaskin och torktumlare bredvid varandra och beiget golv
Shabby chic-inspirerad inredning av ett mellanstort l-format grovkök, med luckor med infälld panel, skåp i slitet trä, vita väggar, kalkstensgolv, en tvättmaskin och torktumlare bredvid varandra och beiget golv
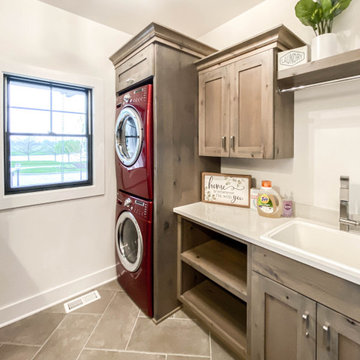
This photo was taken at DJK Custom Homes new Parker IV Eco-Smart model home in Stewart Ridge of Plainfield, Illinois.
Foto på en mellanstor lantlig vita tvättstuga enbart för tvätt, med en rustik diskho, skåp i shakerstil, skåp i slitet trä, bänkskiva i kvarts och en tvättpelare
Foto på en mellanstor lantlig vita tvättstuga enbart för tvätt, med en rustik diskho, skåp i shakerstil, skåp i slitet trä, bänkskiva i kvarts och en tvättpelare

This photo was taken at DJK Custom Homes new Parker IV Eco-Smart model home in Stewart Ridge of Plainfield, Illinois.
Exempel på en mellanstor lantlig vita vitt tvättstuga enbart för tvätt, med en rustik diskho, skåp i shakerstil, skåp i slitet trä, bänkskiva i kvarts, beige stänkskydd, stänkskydd i tegel, vita väggar, klinkergolv i keramik, en tvättpelare och grått golv
Exempel på en mellanstor lantlig vita vitt tvättstuga enbart för tvätt, med en rustik diskho, skåp i shakerstil, skåp i slitet trä, bänkskiva i kvarts, beige stänkskydd, stänkskydd i tegel, vita väggar, klinkergolv i keramik, en tvättpelare och grått golv

Close-up of the granite counter-top, with custom cut/finished butcher block Folded Laundry Board. Note handles on Laundry Board are a must due to the weight of the board when lifting into place or removing, as slippery urethane finish made it tough to hold otherwise.
2nd Note: The key to getting a support edge for the butcher-block on the Farm Sink is to have the granite installers measure to the center of the top edge of the farm sink, so that half of the top edge holds the granite, and the other half of the top edge holds the butcher block laundry board. By and large, most all granite installers will always cover the edge of any sink, so you need to specify exactly half, and explain why you need it that way.
Photo taken by homeowner.
173 foton på tvättstuga, med skåp i slitet trä
8