915 foton på tvättstuga, med skiffergolv
Sortera efter:
Budget
Sortera efter:Populärt i dag
101 - 120 av 915 foton
Artikel 1 av 2
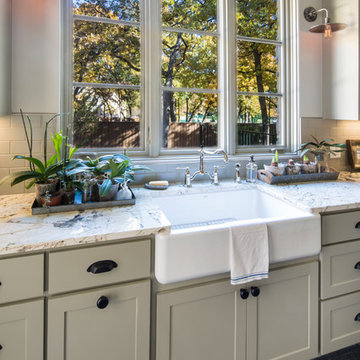
Idéer för mellanstora lantliga l-formade tvättstugor enbart för tvätt, med en rustik diskho, skåp i shakerstil, vita skåp, marmorbänkskiva, vita väggar, skiffergolv och en tvättmaskin och torktumlare bredvid varandra

Karen was an existing client of ours who was tired of the crowded and cluttered laundry/mudroom that did not work well for her young family. The washer and dryer were right in the line of traffic when you stepped in her back entry from the garage and there was a lack of a bench for changing shoes/boots.
Planning began… then along came a twist! A new puppy that will grow to become a fair sized dog would become part of the family. Could the design accommodate dog grooming and a daytime “kennel” for when the family is away?
Having two young boys, Karen wanted to have custom features that would make housekeeping easier so custom drawer drying racks and ironing board were included in the design. All slab-style cabinet and drawer fronts are sturdy and easy to clean and the family’s coats and necessities are hidden from view while close at hand.
The selected quartz countertops, slate flooring and honed marble wall tiles will provide a long life for this hard working space. The enameled cast iron sink which fits puppy to full-sized dog (given a boost) was outfitted with a faucet conducive to dog washing, as well as, general clean up. And the piece de resistance is the glass, Dutch pocket door which makes the family dog feel safe yet secure with a view into the rest of the house. Karen and her family enjoy the organized, tidy space and how it works for them.

The laundry area features a fun ceramic tile design with open shelving and storage above the machine space. Around the corner, you'll find a mudroom that carries the cabinet finishes into a built-in coat hanging and shoe storage space.

The best of the present and past merge in this distinctive new design inspired by two classic all-American architectural styles. The roomy main floor includes a spacious living room, well-planned kitchen and dining area, large (15- by 15-foot) library and a handy mud room perfect for family living. Upstairs three family bedrooms await. The lower level features a family room, large home theater, billiards area and an exercise
room.
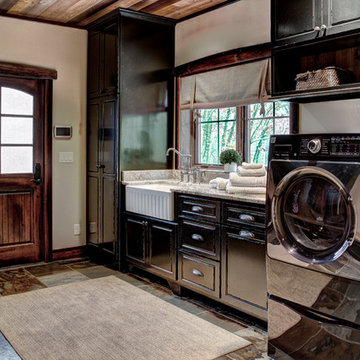
Idéer för mellanstora rustika linjära grovkök, med en rustik diskho, luckor med upphöjd panel, svarta skåp, granitbänkskiva, beige väggar, skiffergolv och en tvättmaskin och torktumlare bredvid varandra
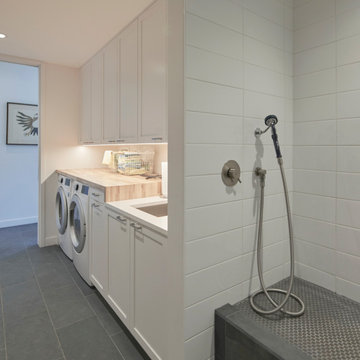
Idéer för en stor lantlig bruna linjär tvättstuga enbart för tvätt, med en undermonterad diskho, skåp i shakerstil, vita skåp, träbänkskiva, vita väggar, skiffergolv, en tvättmaskin och torktumlare bredvid varandra och grått golv
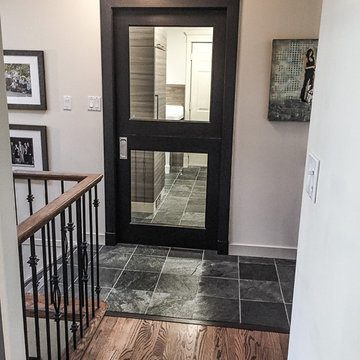
Karen was an existing client of ours who was tired of the crowded and cluttered laundry/mudroom that did not work well for her young family. The washer and dryer were right in the line of traffic when you stepped in her back entry from the garage and there was a lack of a bench for changing shoes/boots.
Planning began… then along came a twist! A new puppy that will grow to become a fair sized dog would become part of the family. Could the design accommodate dog grooming and a daytime “kennel” for when the family is away?
Having two young boys, Karen wanted to have custom features that would make housekeeping easier so custom drawer drying racks and ironing board were included in the design. All slab-style cabinet and drawer fronts are sturdy and easy to clean and the family’s coats and necessities are hidden from view while close at hand.
The selected quartz countertops, slate flooring and honed marble wall tiles will provide a long life for this hard working space. The enameled cast iron sink which fits puppy to full-sized dog (given a boost) was outfitted with a faucet conducive to dog washing, as well as, general clean up. And the piece de resistance is the glass, Dutch pocket door which makes the family dog feel safe yet secure with a view into the rest of the house. Karen and her family enjoy the organized, tidy space and how it works for them.
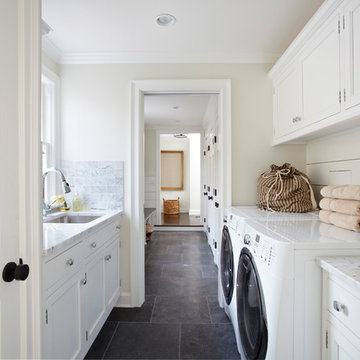
Idéer för att renovera en vintage vita vitt tvättstuga, med vita skåp, skiffergolv och svart golv
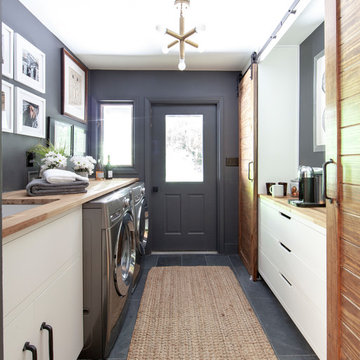
Idéer för en lantlig beige tvättstuga, med en undermonterad diskho, släta luckor, träbänkskiva, grå väggar, en tvättmaskin och torktumlare bredvid varandra, grått golv, skiffergolv och vita skåp
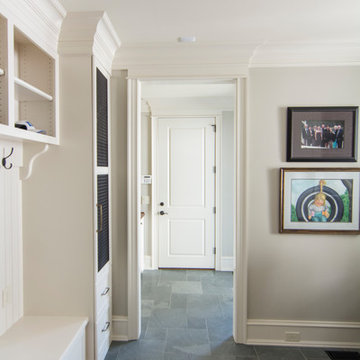
Inspiration för stora klassiska parallella grovkök, med en rustik diskho, luckor med upphöjd panel, vita skåp, träbänkskiva, grå väggar, skiffergolv och en tvättmaskin och torktumlare bredvid varandra
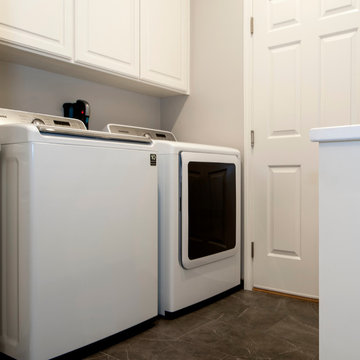
Modern inredning av en mellanstor tvättstuga, med luckor med upphöjd panel, vita skåp, bänkskiva i koppar, vita väggar, skiffergolv och en tvättmaskin och torktumlare bredvid varandra

Jeri Koegel
Amerikansk inredning av en mycket stor gröna u-formad grönt tvättstuga enbart för tvätt, med luckor med infälld panel, vita väggar, en tvättpelare, grått golv, en undermonterad diskho, kaklad bänkskiva, skiffergolv och beige skåp
Amerikansk inredning av en mycket stor gröna u-formad grönt tvättstuga enbart för tvätt, med luckor med infälld panel, vita väggar, en tvättpelare, grått golv, en undermonterad diskho, kaklad bänkskiva, skiffergolv och beige skåp

This clean lined and industrial laundry room is central to all of the bedrooms on the top floor of this home.
Photo by Emily Minton Redfield
Foto på en eklektisk beige parallell tvättstuga enbart för tvätt, med en nedsänkt diskho, släta luckor, beige skåp, laminatbänkskiva, vita väggar, skiffergolv, en tvättmaskin och torktumlare bredvid varandra och grått golv
Foto på en eklektisk beige parallell tvättstuga enbart för tvätt, med en nedsänkt diskho, släta luckor, beige skåp, laminatbänkskiva, vita väggar, skiffergolv, en tvättmaskin och torktumlare bredvid varandra och grått golv

The finished project! The white built-in locker system with a floor to ceiling cabinet for added storage. Black herringbone slate floor, and wood countertop for easy folding.

Foto på ett stort funkis vit u-format grovkök, med en undermonterad diskho, släta luckor, skåp i ljust trä, marmorbänkskiva, grå väggar, skiffergolv, en tvättmaskin och torktumlare bredvid varandra och grått golv

Blue cabinetry
Idéer för en mellanstor klassisk vita linjär tvättstuga enbart för tvätt, med bänkskiva i kvarts, skiffergolv, en rustik diskho, skåp i shakerstil, grå skåp, en tvättmaskin och torktumlare bredvid varandra och grått golv
Idéer för en mellanstor klassisk vita linjär tvättstuga enbart för tvätt, med bänkskiva i kvarts, skiffergolv, en rustik diskho, skåp i shakerstil, grå skåp, en tvättmaskin och torktumlare bredvid varandra och grått golv

Landmark Photography
Modern inredning av en mycket stor linjär tvättstuga enbart för tvätt, med blå skåp, en tvättmaskin och torktumlare bredvid varandra, en nedsänkt diskho, skåp i shakerstil, marmorbänkskiva, grå väggar och skiffergolv
Modern inredning av en mycket stor linjär tvättstuga enbart för tvätt, med blå skåp, en tvättmaskin och torktumlare bredvid varandra, en nedsänkt diskho, skåp i shakerstil, marmorbänkskiva, grå väggar och skiffergolv

main laundry room
Inredning av en rustik mellanstor vita parallell vitt tvättstuga enbart för tvätt, med en rustik diskho, skåp i shakerstil, beige skåp, bänkskiva i kvarts, vitt stänkskydd, vita väggar, skiffergolv, en tvättmaskin och torktumlare bredvid varandra och grått golv
Inredning av en rustik mellanstor vita parallell vitt tvättstuga enbart för tvätt, med en rustik diskho, skåp i shakerstil, beige skåp, bänkskiva i kvarts, vitt stänkskydd, vita väggar, skiffergolv, en tvättmaskin och torktumlare bredvid varandra och grått golv
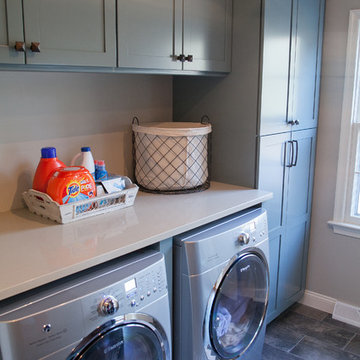
Matt Villano Photography
Inredning av ett klassiskt litet parallellt grovkök, med grå väggar, skiffergolv, skåp i shakerstil, blå skåp, bänkskiva i kvarts och en tvättmaskin och torktumlare bredvid varandra
Inredning av ett klassiskt litet parallellt grovkök, med grå väggar, skiffergolv, skåp i shakerstil, blå skåp, bänkskiva i kvarts och en tvättmaskin och torktumlare bredvid varandra

Laundry room with shaker white cabinets, black countertop, honeycomb tile backsplash and plenty of storage.
Foto på en mellanstor funkis grå linjär tvättstuga enbart för tvätt, med en undermonterad diskho, skåp i shakerstil, vita skåp, bänkskiva i koppar, vita väggar, skiffergolv, en tvättmaskin och torktumlare bredvid varandra och grått golv
Foto på en mellanstor funkis grå linjär tvättstuga enbart för tvätt, med en undermonterad diskho, skåp i shakerstil, vita skåp, bänkskiva i koppar, vita väggar, skiffergolv, en tvättmaskin och torktumlare bredvid varandra och grått golv
915 foton på tvättstuga, med skiffergolv
6