666 foton på tvättstuga, med tvättmaskin och torktumlare byggt in i ett skåp
Sortera efter:
Budget
Sortera efter:Populärt i dag
41 - 60 av 666 foton
Artikel 1 av 2

Idéer för att renovera ett funkis linjärt grovkök, med släta luckor, skåp i ljust trä, grå väggar, tvättmaskin och torktumlare byggt in i ett skåp och korkgolv

Stoffer Photography
Inredning av en klassisk stor l-formad tvättstuga enbart för tvätt, med en rustik diskho, luckor med infälld panel, vita skåp, bänkskiva i koppar, vita väggar, marmorgolv, tvättmaskin och torktumlare byggt in i ett skåp och grått golv
Inredning av en klassisk stor l-formad tvättstuga enbart för tvätt, med en rustik diskho, luckor med infälld panel, vita skåp, bänkskiva i koppar, vita väggar, marmorgolv, tvättmaskin och torktumlare byggt in i ett skåp och grått golv

Utility connecting to the kitchen with plum walls and ceiling, wooden worktop, belfast sink and copper accents. Mustard yellow gingham curtains hide the utilities.

This long thin utility has one end for cleaning and washing items including an enclosed washer and dryer and a butler sink. The other end boasts and bootroom beanch and hanging area for getting ready and returning from long walks with the dogs.

This 3 storey mid-terrace townhouse on the Harringay Ladder was in desperate need for some modernisation and general recuperation, having not been altered for several decades.
We were appointed to reconfigure and completely overhaul the outrigger over two floors which included new kitchen/dining and replacement conservatory to the ground with bathroom, bedroom & en-suite to the floor above.
Like all our projects we considered a variety of layouts and paid close attention to the form of the new extension to replace the uPVC conservatory to the rear garden. Conceived as a garden room, this space needed to be flexible forming an extension to the kitchen, containing utilities, storage and a nursery for plants but a space that could be closed off with when required, which led to discrete glazed pocket sliding doors to retain natural light.
We made the most of the north-facing orientation by adopting a butterfly roof form, typical to the London terrace, and introduced high-level clerestory windows, reaching up like wings to bring in morning and evening sunlight. An entirely bespoke glazed roof, double glazed panels supported by exposed Douglas fir rafters, provides an abundance of light at the end of the spacial sequence, a threshold space between the kitchen and the garden.
The orientation also meant it was essential to enhance the thermal performance of the un-insulated and damp masonry structure so we introduced insulation to the roof, floor and walls, installed passive ventilation which increased the efficiency of the external envelope.
A predominantly timber-based material palette of ash veneered plywood, for the garden room walls and new cabinets throughout, douglas fir doors and windows and structure, and an oak engineered floor all contribute towards creating a warm and characterful space.
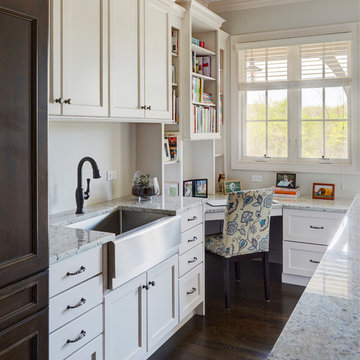
This multipurpose space is both a laundry room and home office. We call it the "family workshop."
Features a stainless steel farmhouse sink by Signature Hardware.
Facuet is Brizo Talo single-handle pull down prep faucet with SmartTouchPlus technology in Venetian Bronze.
Photo by Mike Kaskel.
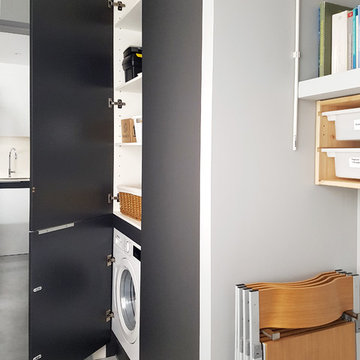
A continuación de la cocina y en los mismos materiales, se integra las columnas lavadero. Tras las puertas, lavadora integrada, espacio para plancha tendedero y almacenaje de limpieza.
Cocina en L con isla en color antracita y blanco. Encimera de cocina en material porcelánico blanco nieve Neolith. Isla con encimera de marmol Blanco Macael.
Cocina abierta al espacio salón comedor.

Damian James Bramley, DJB Photography
Inspiration för stora klassiska l-formade grått tvättstugor, med en rustik diskho, kalkstensgolv, skåp i shakerstil, grå skåp, vita väggar och tvättmaskin och torktumlare byggt in i ett skåp
Inspiration för stora klassiska l-formade grått tvättstugor, med en rustik diskho, kalkstensgolv, skåp i shakerstil, grå skåp, vita väggar och tvättmaskin och torktumlare byggt in i ett skåp

Large, stainless steel sink with wall faucet that has a sprinkler head makes bath time easier. This unique space is loaded with amenities devoted to pampering four-legged family members, including an island for brushing, built-in water fountain, and hideaway food dish holders.
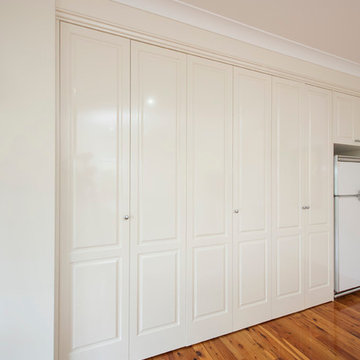
Inspiration för en stor vintage linjär liten tvättstuga, med en nedsänkt diskho, vita skåp, laminatbänkskiva, vita väggar, mellanmörkt trägolv och tvättmaskin och torktumlare byggt in i ett skåp

Idéer för ett mellanstort retro vit parallellt grovkök, med en undermonterad diskho, skåp i shakerstil, grå skåp, marmorbänkskiva, vita väggar, betonggolv, tvättmaskin och torktumlare byggt in i ett skåp och grått golv

Exempel på ett litet 60 tals vit vitt grovkök, med en integrerad diskho, bänkskiva i kvartsit, vita väggar, marmorgolv, tvättmaskin och torktumlare byggt in i ett skåp och grönt golv

Bespoke Laundry Cupboard
Foto på ett litet funkis brun linjärt grovkök, med släta luckor, grå skåp, träbänkskiva, vita väggar, mörkt trägolv, tvättmaskin och torktumlare byggt in i ett skåp och brunt golv
Foto på ett litet funkis brun linjärt grovkök, med släta luckor, grå skåp, träbänkskiva, vita väggar, mörkt trägolv, tvättmaskin och torktumlare byggt in i ett skåp och brunt golv

Candy
Inspiration för mellanstora klassiska linjära vitt tvättstugor enbart för tvätt, med en enkel diskho, luckor med upphöjd panel, vita skåp, laminatbänkskiva, vita väggar, mellanmörkt trägolv, tvättmaskin och torktumlare byggt in i ett skåp och brunt golv
Inspiration för mellanstora klassiska linjära vitt tvättstugor enbart för tvätt, med en enkel diskho, luckor med upphöjd panel, vita skåp, laminatbänkskiva, vita väggar, mellanmörkt trägolv, tvättmaskin och torktumlare byggt in i ett skåp och brunt golv

Conceal the washer and dryer to give a great functional look.
Inspiration för ett mellanstort vintage parallellt grovkök, med en undermonterad diskho, luckor med profilerade fronter, granitbänkskiva, klinkergolv i keramik, tvättmaskin och torktumlare byggt in i ett skåp och bruna väggar
Inspiration för ett mellanstort vintage parallellt grovkök, med en undermonterad diskho, luckor med profilerade fronter, granitbänkskiva, klinkergolv i keramik, tvättmaskin och torktumlare byggt in i ett skåp och bruna väggar

This cheerful room is actual a laundry in hiding! The washer and dryer sit behind cabinet doors and a tall freezer is also hiding out. Even the cat littler box is tucked away behind a curtain of shells and driftwood! The glass mosaic splashback sets the beach theme and is echoed in design elements around the room.

Utility room with washing machine and dryer behind bespoke shaker-style sliding doors. Porcelain tiled floor in black and white starburst design.
Idéer för mellanstora funkis linjära vitt tvättstugor enbart för tvätt, med skåp i shakerstil, blå skåp, marmorbänkskiva, stänkskydd i porslinskakel, vita väggar, klinkergolv i porslin, tvättmaskin och torktumlare byggt in i ett skåp och svart golv
Idéer för mellanstora funkis linjära vitt tvättstugor enbart för tvätt, med skåp i shakerstil, blå skåp, marmorbänkskiva, stänkskydd i porslinskakel, vita väggar, klinkergolv i porslin, tvättmaskin och torktumlare byggt in i ett skåp och svart golv

We designed this bespoke traditional laundry for a client with a very long wish list!
1) Seperate laundry baskets for whites, darks, colours, bedding, dusters, and delicates/woolens.
2) Seperate baskets for clean washing for each family member.
3) Large washing machine and dryer.
4) Drying area.
5) Lots and LOTS of storage with a place for everything.
6) Everything that isn't pretty kept out of sight.
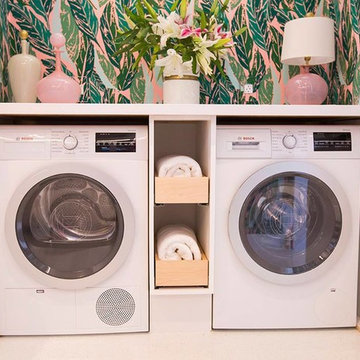
This colorful compact laundry room is loaded with innovative Bosch 24" laundry pairs, which are the perfect combination of function and style.
Inspiration för små exotiska linjära tvättstugor enbart för tvätt, med vita skåp, bänkskiva i koppar, flerfärgade väggar, klinkergolv i keramik och tvättmaskin och torktumlare byggt in i ett skåp
Inspiration för små exotiska linjära tvättstugor enbart för tvätt, med vita skåp, bänkskiva i koppar, flerfärgade väggar, klinkergolv i keramik och tvättmaskin och torktumlare byggt in i ett skåp
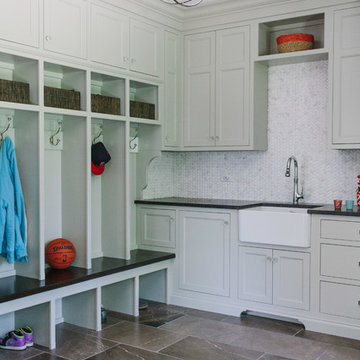
Stoffer Photography
Idéer för stora vintage l-formade tvättstugor enbart för tvätt, med vita väggar, marmorgolv, en rustik diskho, luckor med infälld panel, bänkskiva i koppar, tvättmaskin och torktumlare byggt in i ett skåp och grå skåp
Idéer för stora vintage l-formade tvättstugor enbart för tvätt, med vita väggar, marmorgolv, en rustik diskho, luckor med infälld panel, bänkskiva i koppar, tvättmaskin och torktumlare byggt in i ett skåp och grå skåp
666 foton på tvättstuga, med tvättmaskin och torktumlare byggt in i ett skåp
3