2 005 foton på tvättstuga, med vinylgolv
Sortera efter:
Budget
Sortera efter:Populärt i dag
201 - 220 av 2 005 foton
Artikel 1 av 2

Making every corner perform with storage galore. Drawers, charging station, laundry shelves and baskets, huge workspace, hanging and folding station, and laundry hampers.
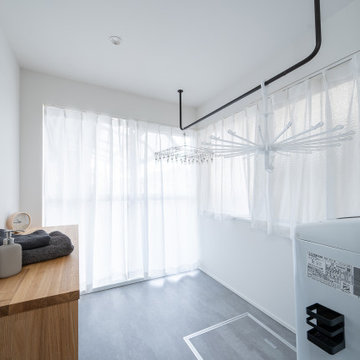
家事の負担を減らすべく、ランドリールームを計画
Idéer för att renovera en mellanstor industriell tvättstuga enbart för tvätt, med vita väggar och vinylgolv
Idéer för att renovera en mellanstor industriell tvättstuga enbart för tvätt, med vita väggar och vinylgolv

Bild på en mellanstor funkis beige parallell beige tvättstuga enbart för tvätt, med en nedsänkt diskho, släta luckor, skåp i mellenmörkt trä, kaklad bänkskiva, vitt stänkskydd, stänkskydd i keramik, grå väggar, vinylgolv, en tvättmaskin och torktumlare bredvid varandra och grått golv
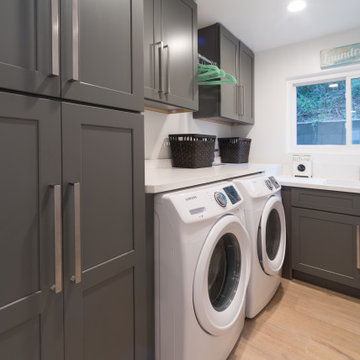
Del Mar Project. Full House Remodeling. Contemporary Kitchen, Living Room, Bathrooms, Hall, and Stairways. Vynil Floor Panels. Custom made concrete bathroom sink. Flat Panels Vanity with double under-mount sinks and quartz countertop. Flat-panel Glossy White Kitchen Cabinets flat panel with white quartz countertop and stainless steel kitchen appliances. Custom Made Stairways. Laundry room with grey shaker solid wood cabinets and white countertop quartz.
Remodeled by Europe Construction

We love to do work on homes like this one! Like many in the Baton Rouge area, this 70's ranch style was in need of an update. As you walked in through the front door you were greeted by a small quaint foyer, to the right sat a dedicated formal dining, which is now a keeping/breakfast area. To the left was a small closed off den, now a large open dining area. The kitchen was segregated from the main living space which was large but secluded. Now, all spaces interact seamlessly across one great room. The couple cherishes the freedom they have to travel between areas and host gatherings. What makes these homes so great is the potential they hold. They are often well built and constructed simply, which allows for large and impressive updates!
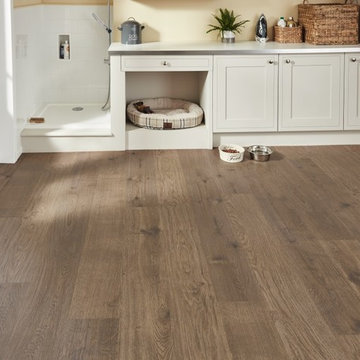
Also known as ‘White Walnut’ this mid tone board offers a lighter option to American Black Walnut, suiting a wider variety of interior styles. The mix of straight and flowery grain patterns make for an opulent design, injecting opulence and class to your home décor.
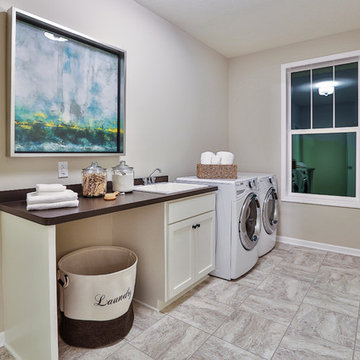
Idéer för att renovera en mellanstor funkis linjär tvättstuga enbart för tvätt, med en nedsänkt diskho, luckor med upphöjd panel, vita skåp, laminatbänkskiva, grå väggar, vinylgolv och en tvättmaskin och torktumlare bredvid varandra
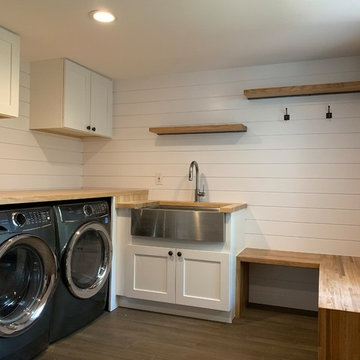
Renovated laundry and boot room boasts a farmhouse style oversized sink, high efficiency washer & dryer, wide maple wood counter space, and grooved indoor siding to lengthen the room.
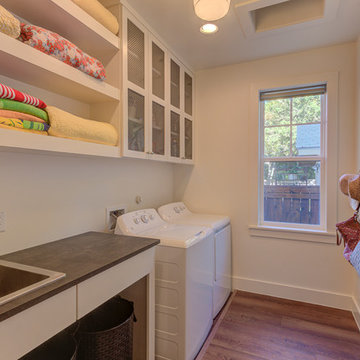
Lantlig inredning av en liten svarta parallell svart tvättstuga enbart för tvätt, med en nedsänkt diskho, skåp i shakerstil, vita skåp, laminatbänkskiva, vita väggar, vinylgolv, en tvättmaskin och torktumlare bredvid varandra och brunt golv
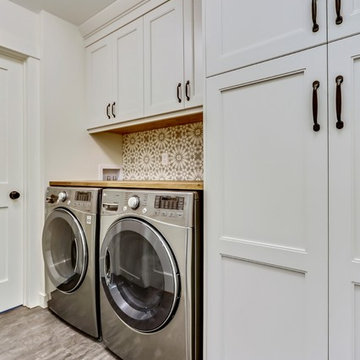
Ample storage for this family was a priority for keeping this laundry area organized and stress free. The kid's bathroom has a laundry chute into this area from the second floor.
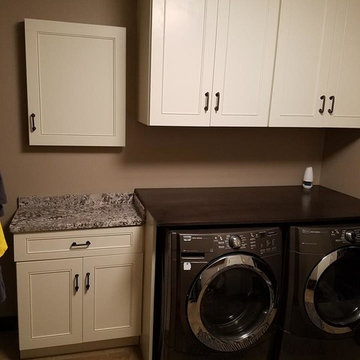
Sollid Cabinets In The Laundry Room With A Slab Of granite Counter Tops. Coretec Vinyl Tiles For Flooring.
Lantlig inredning av ett mellanstort linjärt grovkök, med skåp i shakerstil, vita skåp, granitbänkskiva, vinylgolv, en tvättmaskin och torktumlare bredvid varandra och beiget golv
Lantlig inredning av ett mellanstort linjärt grovkök, med skåp i shakerstil, vita skåp, granitbänkskiva, vinylgolv, en tvättmaskin och torktumlare bredvid varandra och beiget golv
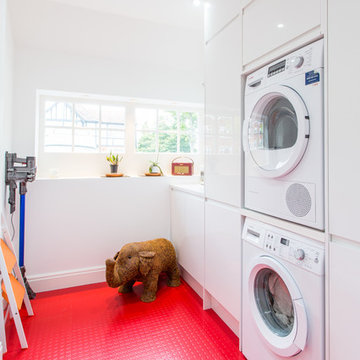
The red rubber floor has a dramatic effect in this unity room which retains the windows of the old garage door.
Foto på ett litet funkis linjärt grovkök, med släta luckor, vita skåp, bänkskiva i koppar, vita väggar, vinylgolv och en tvättpelare
Foto på ett litet funkis linjärt grovkök, med släta luckor, vita skåp, bänkskiva i koppar, vita väggar, vinylgolv och en tvättpelare
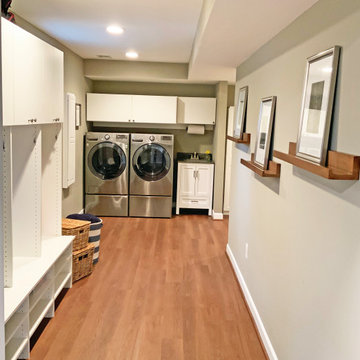
Converted former dog kennel grooming room into family laundry room. Added cubbies for additional storage in mud room area. Vinyl plank flooring adds water resistance to high traffic mud room.
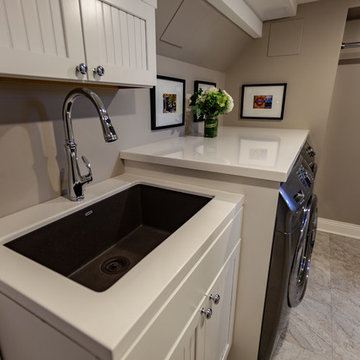
Tired of doing laundry in an unfinished rugged basement? The owners of this 1922 Seward Minneapolis home were as well! They contacted Castle to help them with their basement planning and build for a finished laundry space and new bathroom with shower.
Changes were first made to improve the health of the home. Asbestos tile flooring/glue was abated and the following items were added: a sump pump and drain tile, spray foam insulation, a glass block window, and a Panasonic bathroom fan.
After the designer and client walked through ideas to improve flow of the space, we decided to eliminate the existing 1/2 bath in the family room and build the new 3/4 bathroom within the existing laundry room. This allowed the family room to be enlarged.
Plumbing fixtures in the bathroom include a Kohler, Memoirs® Stately 24″ pedestal bathroom sink, Kohler, Archer® sink faucet and showerhead in polished chrome, and a Kohler, Highline® Comfort Height® toilet with Class Five® flush technology.
American Olean 1″ hex tile was installed in the shower’s floor, and subway tile on shower walls all the way up to the ceiling. A custom frameless glass shower enclosure finishes the sleek, open design.
Highly wear-resistant Adura luxury vinyl tile flooring runs throughout the entire bathroom and laundry room areas.
The full laundry room was finished to include new walls and ceilings. Beautiful shaker-style cabinetry with beadboard panels in white linen was chosen, along with glossy white cultured marble countertops from Central Marble, a Blanco, Precis 27″ single bowl granite composite sink in cafe brown, and a Kohler, Bellera® sink faucet.
We also decided to save and restore some original pieces in the home, like their existing 5-panel doors; one of which was repurposed into a pocket door for the new bathroom.
The homeowners completed the basement finish with new carpeting in the family room. The whole basement feels fresh, new, and has a great flow. They will enjoy their healthy, happy home for years to come.
Designed by: Emily Blonigen
See full details, including before photos at https://www.castlebri.com/basements/project-3378-1/
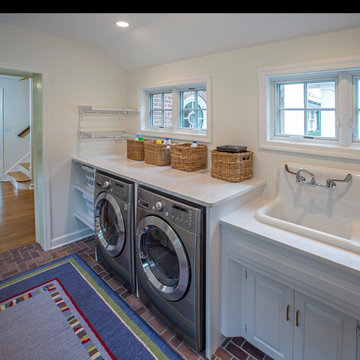
Idéer för att renovera en vintage linjär tvättstuga enbart för tvätt, med en nedsänkt diskho, luckor med infälld panel, vita skåp, laminatbänkskiva, vita väggar, vinylgolv och en tvättmaskin och torktumlare bredvid varandra
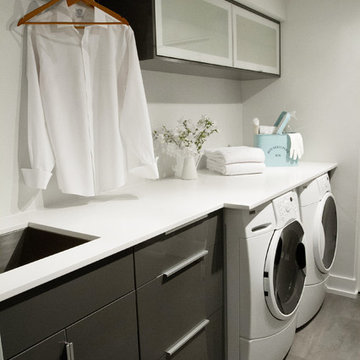
Inspiration för en funkis parallell tvättstuga, med vinylgolv, en undermonterad diskho, en tvättmaskin och torktumlare bredvid varandra, bänkskiva i kvarts, grå skåp och släta luckor

Inredning av en liten vita linjär vitt tvättstuga enbart för tvätt, med släta luckor, skåp i ljust trä, bänkskiva i kvarts, rosa stänkskydd, stänkskydd i keramik, gula väggar, vinylgolv, en tvättmaskin och torktumlare bredvid varandra och rosa golv
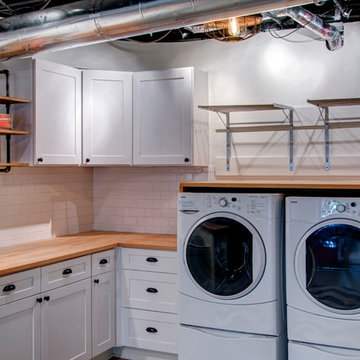
Nelson Salivia Foto Grafik Arts
Idéer för att renovera en industriell tvättstuga, med vinylgolv
Idéer för att renovera en industriell tvättstuga, med vinylgolv
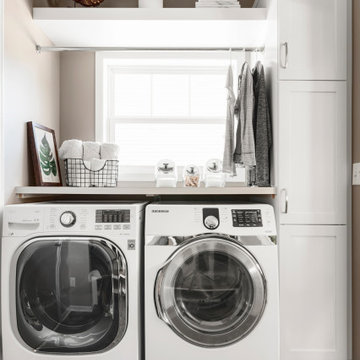
This family with young boys needed help with their cramped and crowded Laundry/Mudroom.
By removing a shallow depth pantry closet in the Kitchen, we gained square footage in the Laundry Room to add a bench for setting backpacks on and cabinetry above for storage of outerwear. Coat hooks make hanging jackets and coats up easy for the kids. Luxury vinyl flooring that looks like tile was installed for its durability and comfort to stand on.
On the opposite wall, a countertop was installed over the washer and dryer for folding clothes, but it also comes in handy when the family is entertaining, since it’s adjacent to the Kitchen. A tall cabinet and floating shelf above the washer and dryer add additional storage and completes the look of the room. A pocket door replaces a swinging door that hindered traffic flow through this room to the garage, which is their primary entry into the home.
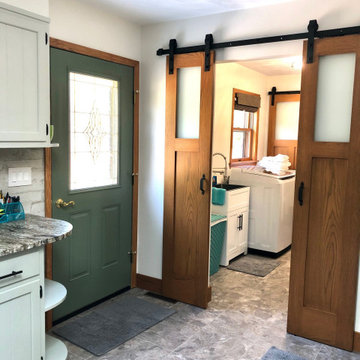
Split barn doors give country charm to the renovated laundry room
Lantlig inredning av en tvättstuga, med en allbänk, vinylgolv, en tvättmaskin och torktumlare bredvid varandra och grått golv
Lantlig inredning av en tvättstuga, med en allbänk, vinylgolv, en tvättmaskin och torktumlare bredvid varandra och grått golv
2 005 foton på tvättstuga, med vinylgolv
11