2 005 foton på tvättstuga, med vinylgolv
Sortera efter:
Budget
Sortera efter:Populärt i dag
181 - 200 av 2 005 foton
Artikel 1 av 2
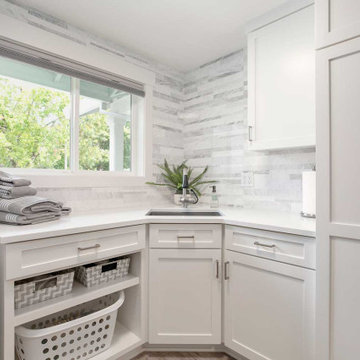
Exempel på ett mellanstort maritimt vit l-format vitt grovkök, med en undermonterad diskho, skåp i shakerstil, vita skåp, bänkskiva i kvarts, grått stänkskydd, vinylgolv, en tvättpelare och grått golv
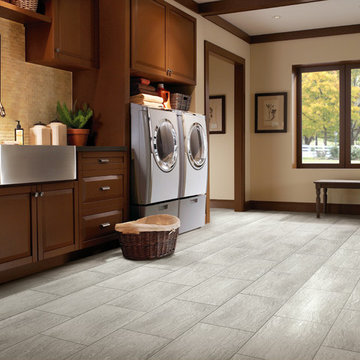
Bild på ett stort vintage brun linjärt brunt grovkök, med en rustik diskho, luckor med upphöjd panel, skåp i mellenmörkt trä, beige väggar, en tvättmaskin och torktumlare bredvid varandra, grått golv och vinylgolv
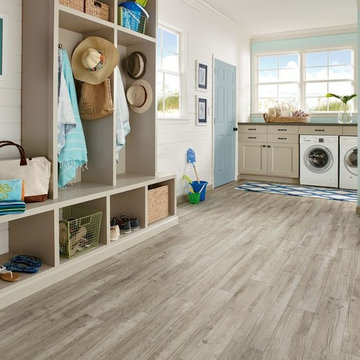
Maritim inredning av ett stort l-format grovkök, med beige skåp, blå väggar, vinylgolv, en tvättmaskin och torktumlare bredvid varandra och skåp i shakerstil
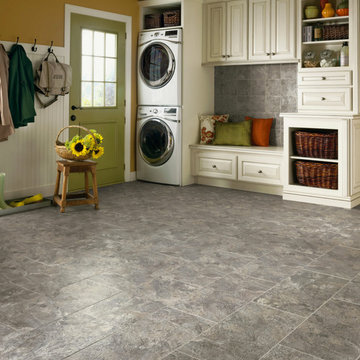
Idéer för ett stort linjärt grovkök, med vinylgolv, luckor med upphöjd panel, vita skåp, orange väggar och en tvättpelare
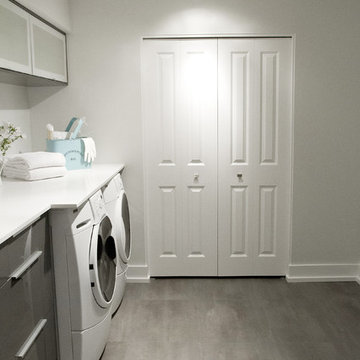
Modern inredning av en tvättstuga, med vinylgolv, en undermonterad diskho, en tvättmaskin och torktumlare bredvid varandra, bänkskiva i kvarts, grå skåp och släta luckor
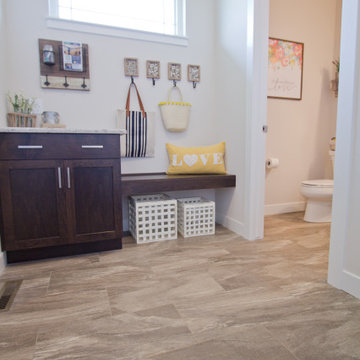
Luxury Vinyl Tile by Shaw Floors - Journey Tile, color: Bora Bora with grout color: Heirloom
Exempel på ett klassiskt grovkök, med vinylgolv och brunt golv
Exempel på ett klassiskt grovkök, med vinylgolv och brunt golv

We love to do work on homes like this one! Like many in the Baton Rouge area, this 70's ranch style was in need of an update. As you walked in through the front door you were greeted by a small quaint foyer, to the right sat a dedicated formal dining, which is now a keeping/breakfast area. To the left was a small closed off den, now a large open dining area. The kitchen was segregated from the main living space which was large but secluded. Now, all spaces interact seamlessly across one great room. The couple cherishes the freedom they have to travel between areas and host gatherings. What makes these homes so great is the potential they hold. They are often well built and constructed simply, which allows for large and impressive updates!
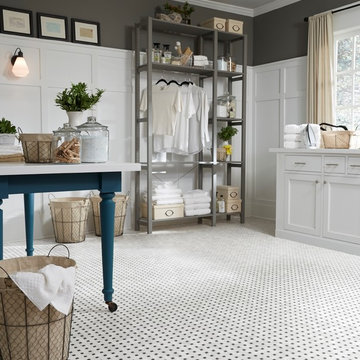
DeHaan Floor Covering has some new sheet vinyl looks from Mannington. This one is called Lattice Black, come in and check out more colors and styles!
Modern inredning av ett stort grovkök, med bänkskiva i kvarts och vinylgolv
Modern inredning av ett stort grovkök, med bänkskiva i kvarts och vinylgolv
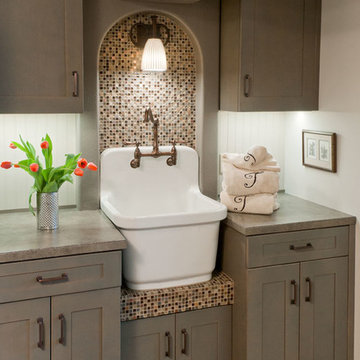
Design and Remodel by Trisa & Co. Interior Design and Pantry and Latch.
Eric Neurath Photography, Styled by Trisa Katsikapes.
Exempel på ett litet amerikanskt parallellt grovkök, med en rustik diskho, skåp i shakerstil, grå skåp, laminatbänkskiva, grå väggar, vinylgolv och en tvättpelare
Exempel på ett litet amerikanskt parallellt grovkök, med en rustik diskho, skåp i shakerstil, grå skåp, laminatbänkskiva, grå väggar, vinylgolv och en tvättpelare
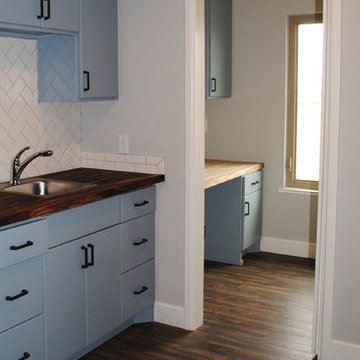
This utility room features space for a washer and dryer, slide in space for a refrigerator, cabinetry and counter space, and a sink. The utility room continues back to a built-in office space with wood counter tops and a window nearby.
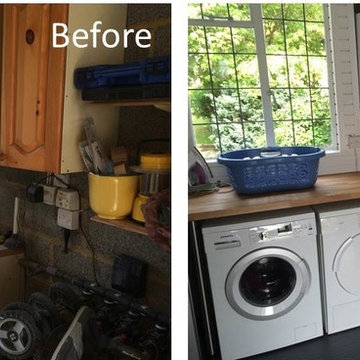
garageflex
One of our customers wanted to update her garage to incorporate her utility and laundry area. So as well as making over the rest of the garage, we helped turn it into a clean and organised space to keep all her laundry bits and bobs. Now it is an efficient use of space and she can find everything as and when she needs it.
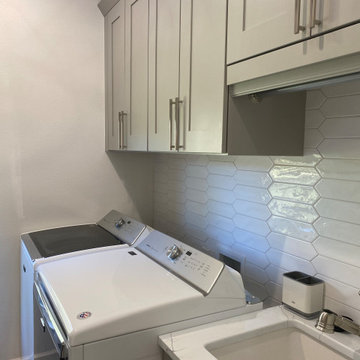
Design by Amy Smith
Inredning av en klassisk liten vita parallell vitt tvättstuga enbart för tvätt, med en undermonterad diskho, skåp i shakerstil, grå skåp, bänkskiva i kvarts, vita väggar, vinylgolv, en tvättmaskin och torktumlare bredvid varandra och brunt golv
Inredning av en klassisk liten vita parallell vitt tvättstuga enbart för tvätt, med en undermonterad diskho, skåp i shakerstil, grå skåp, bänkskiva i kvarts, vita väggar, vinylgolv, en tvättmaskin och torktumlare bredvid varandra och brunt golv
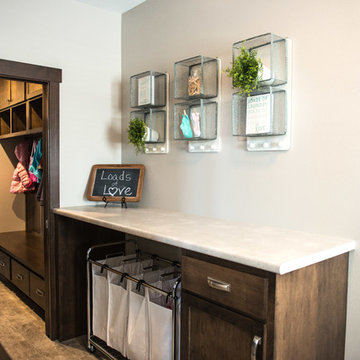
Mudroom flows into the laundry room. Laminate counter offers lots of folding space, while sorters are below.
Portraits by Mandi
Exempel på en mellanstor klassisk parallell tvättstuga enbart för tvätt, med släta luckor, skåp i mellenmörkt trä, granitbänkskiva, grå väggar, vinylgolv och en tvättmaskin och torktumlare bredvid varandra
Exempel på en mellanstor klassisk parallell tvättstuga enbart för tvätt, med släta luckor, skåp i mellenmörkt trä, granitbänkskiva, grå väggar, vinylgolv och en tvättmaskin och torktumlare bredvid varandra

Urban farmhouse bedroom addition with interior and exterior remodel. The homeowner wanted more space to entertain family and friends in her home. Morey Remodeling accomplished this by adding a second bedroom with bathroom to the back of the house and remodeling the kitchen, living room and master bathroom. The extra guest bedroom is ready for a lengthy stay with French doors opening up to the patio and laundry area hidden behind barn doors.
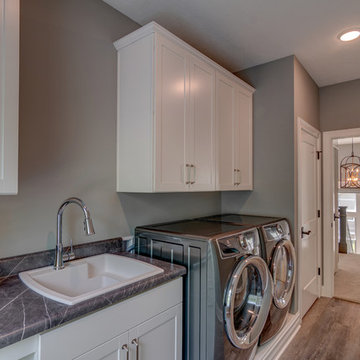
A second level laundry room adds ease for homeowners, so that they do not have to haul dirty clothes across the home.
Photo Credit: Tom Graham
Inspiration för amerikanska linjära grått tvättstugor enbart för tvätt, med en nedsänkt diskho, vita skåp, laminatbänkskiva, grå väggar, vinylgolv, en tvättmaskin och torktumlare bredvid varandra och brunt golv
Inspiration för amerikanska linjära grått tvättstugor enbart för tvätt, med en nedsänkt diskho, vita skåp, laminatbänkskiva, grå väggar, vinylgolv, en tvättmaskin och torktumlare bredvid varandra och brunt golv

Contemporary Laundry Room / Butlers Pantry that serves the need of Food Storage and also being a functional Laundry Room with Washer and Clothes Storage

This gorgeous beach condo sits on the banks of the Pacific ocean in Solana Beach, CA. The previous design was dark, heavy and out of scale for the square footage of the space. We removed an outdated bulit in, a column that was not supporting and all the detailed trim work. We replaced it with white kitchen cabinets, continuous vinyl plank flooring and clean lines throughout. The entry was created by pulling the lower portion of the bookcases out past the wall to create a foyer. The shelves are open to both sides so the immediate view of the ocean is not obstructed. New patio sliders now open in the center to continue the view. The shiplap ceiling was updated with a fresh coat of paint and smaller LED can lights. The bookcases are the inspiration color for the entire design. Sea glass green, the color of the ocean, is sprinkled throughout the home. The fireplace is now a sleek contemporary feel with a tile surround. The mantel is made from old barn wood. A very special slab of quartzite was used for the bookcase counter, dining room serving ledge and a shelf in the laundry room. The kitchen is now white and bright with glass tile that reflects the colors of the water. The hood and floating shelves have a weathered finish to reflect drift wood. The laundry room received a face lift starting with new moldings on the door, fresh paint, a rustic cabinet and a stone shelf. The guest bathroom has new white tile with a beachy mosaic design and a fresh coat of paint on the vanity. New hardware, sinks, faucets, mirrors and lights finish off the design. The master bathroom used to be open to the bedroom. We added a wall with a barn door for privacy. The shower has been opened up with a beautiful pebble tile water fall. The pebbles are repeated on the vanity with a natural edge finish. The vanity received a fresh paint job, new hardware, faucets, sinks, mirrors and lights. The guest bedroom has a custom double bunk with reading lamps for the kiddos. This space now reflects the community it is in, and we have brought the beach inside.
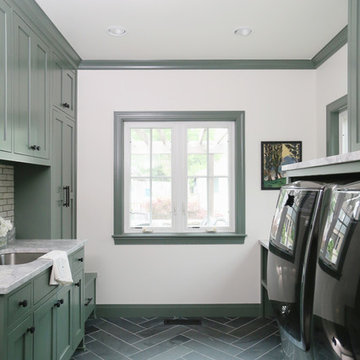
Klassisk inredning av ett mellanstort grå parallellt grått grovkök, med en undermonterad diskho, skåp i shakerstil, gröna skåp, marmorbänkskiva, vita väggar, en tvättmaskin och torktumlare bredvid varandra, vinylgolv och grått golv
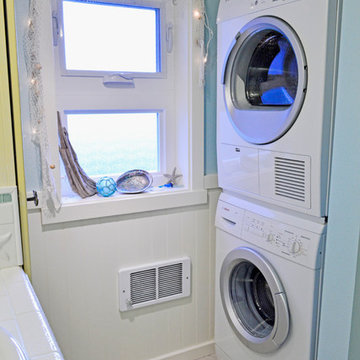
Photography by: Amy Birrer
This lovely beach cabin was completely remodeled to add more space and make it a bit more functional. Many vintage pieces were reused in keeping with the vintage of the space. We carved out new space in this beach cabin kitchen, bathroom and laundry area that was nonexistent in the previous layout. The original drainboard sink and gas range were incorporated into the new design as well as the reused door on the small reach-in pantry. The white tile countertop is trimmed in nautical rope detail and the backsplash incorporates subtle elements from the sea framed in beach glass colors. The client even chose light fixtures reminiscent of bulkhead lamps.
The bathroom doubles as a laundry area and is painted in blue and white with the same cream painted cabinets and countertop tile as the kitchen. We used a slightly different backsplash and glass pattern here and classic plumbing fixtures.

Barbara Bircher, CKD designed this multipurpose laundry/mud room to include the homeowner’s cat. Pets are an important member of one’s household so making sure we consider their needs is an important factor. Barbara designed a base cabinet with an open space to the floor to house the litter box keeping it out of the way and easily accessible for cleaning. Moving the washer, dryer, and laundry sink to the opposite outside wall allowed the dryer to vent directly out the back and added much needed countertop space around the laundry sink. A tall coat cabinet was incorporated to store seasonal outerwear with a boot bench and coat cubby for daily use. A tall broom cabinet designated a place for mops, brooms and cleaning supplies. The decorative corbels, hutch toe accents and bead board continued the theme from the cozy kitchen. Crystal Cabinets, Berenson hardware, Formica countertops, Blanco sink, Delta faucet, Mannington vinyl floor, Asko washer and dryer are some of the products included in this laundry/ mud room remodel.
2 005 foton på tvättstuga, med vinylgolv
10