1 766 foton på uppfart, med en stödmur
Sortera efter:
Budget
Sortera efter:Populärt i dag
121 - 140 av 1 766 foton
Artikel 1 av 3
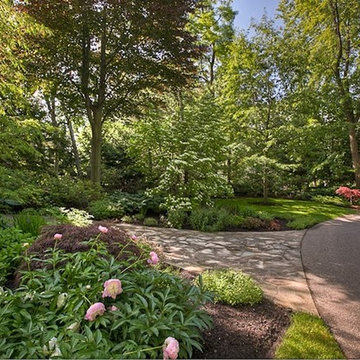
We had always admired this early 1900's home, so when the chance to work with the new owners arrived we jumped at it.
At the roadside, carefully dismantled and rebuilt dry stone columns and walling set the tone for the elegant property beyond. Large front lawns sculpted with sumptuous curves frame the deep garden beds rich with texture and flower where rhododendron, flowering dogwood, oakleaf hydrangea, goats beard and peony abound.
The long narrow backyard uses an arbor to frame the view of the rear sitting area and a stunning iron masked water feature beyond. Plantings cascade over gorgeous dry stone walling while meticulously laid flagstone and rubble stonework are underfoot throughout.
A sensual pleasure.
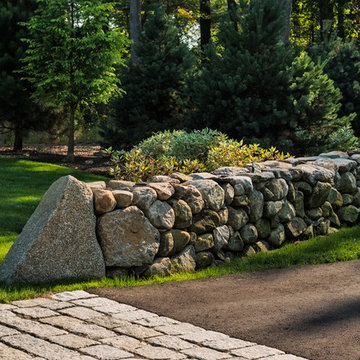
TMS Architects
Maritim inredning av en stor uppfart i delvis sol framför huset, med en stödmur och naturstensplattor
Maritim inredning av en stor uppfart i delvis sol framför huset, med en stödmur och naturstensplattor
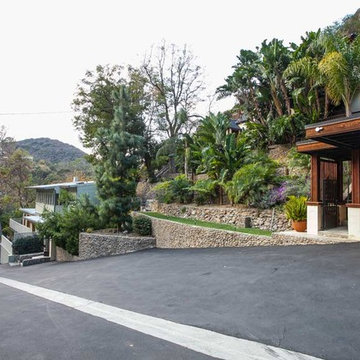
Idéer för att renovera en stor eklektisk uppfart i full sol i slänt, med en stödmur
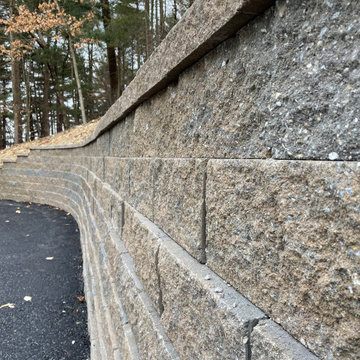
Phase One of landscape and driveway project. New asphalt driveway, retaining wall, and entry walk.
Inspiration för en stor vintage uppfart i delvis sol i slänt, med en stödmur och marksten i betong
Inspiration för en stor vintage uppfart i delvis sol i slänt, med en stödmur och marksten i betong
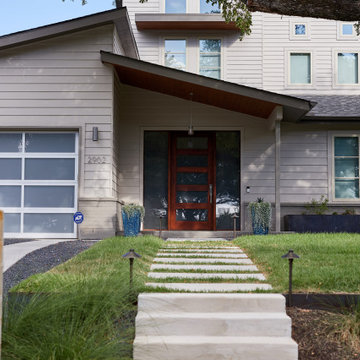
After this home was completely rebuilt in the established Barton Hills neighborhood, the landscape needed a reboot to match the new modern/contemporary house. To update the style, we replaced the cracked solid driveway with concrete ribbons and gravel that lines up with the garage. We built a retaining to hold back the sloped, problematic front yard. This leveled out a buffer space of plantings near the curb helping to create a welcoming accent for guests. We also introduced a comfortable pathway to transition through the yard into the new courtyard space, balancing out the scale of the house with the landscape.
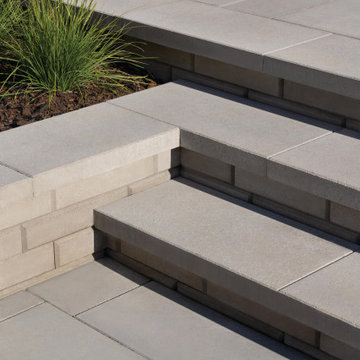
This front yard landscaping project consist of multiple of our modern collections!
Modern grey retaining wall: The smooth look of the Raffinato collection brings modern elegance to your tailored spaces. This contemporary double-sided retaining wall is offered in an array of modern colours.
Discover the Raffinato retaining wall: https://www.techo-bloc.com/shop/walls/raffinato-smooth/
Modern wall caps: Use these as wall caps for the Raffinato wall, as step treads on your outdoor steps or around pools as your modern pool coping option.
Discover the Raffinato wall cap: https://www.techo-bloc.com/shop/caps/raffinato-smooth-cap/
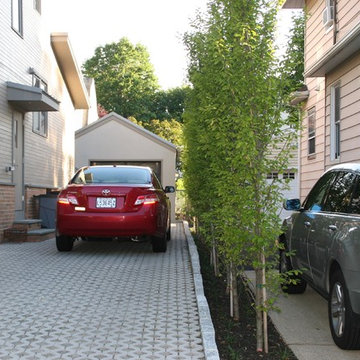
In a suburb less than 3 miles from Manhattan an old house underwent a major facelift. I had a good fortune of being invited to participate on the garden design and installation.
In the front a simple corten steel frame lifts an arrangement of Carex Pensilvanica, that will mature into a lawn that will not need mowing. Playful clusters of Boxwoods add structure and winter interest.
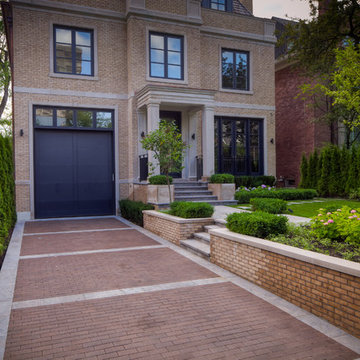
Forest Hill South was designed by Mark Pettes of MDP and Pro-Land was hired to construct the project in 2012. Both natural flagstone and interlock was used on this project, designed to compliment one another as well as the house. Decorative walls retain the grade from the driveway and are faced with brick to tie into the house. Flagstone stepping stones laid in the grass bring you from the front landing into the backyard. The same flagstone is carried through the back and laid on the lounge and pool patio. Planting was added for some colour and privacy from neighbours.
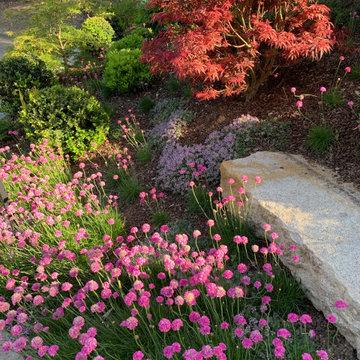
The pre-existing brick wall was extended with additional granite Curbstones. The plants in this area are all deer resistant
Idéer för att renovera en stor amerikansk uppfart i full sol framför huset, med en stödmur och naturstensplattor
Idéer för att renovera en stor amerikansk uppfart i full sol framför huset, med en stödmur och naturstensplattor
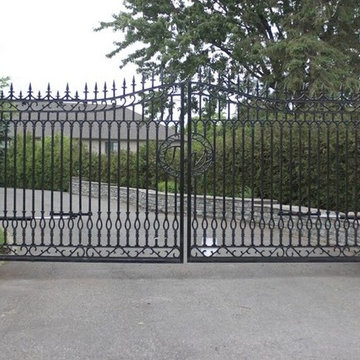
Idéer för stora vintage uppfarter i full sol framför huset på hösten, med en stödmur
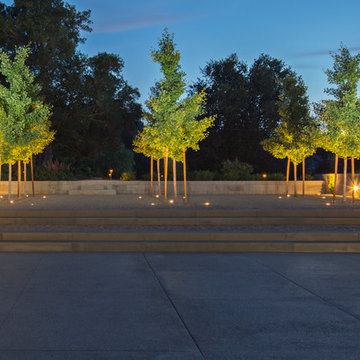
Tree Bosque off parking/motor courtyard
Landscape Architect Dustin Moore of Strata
while with Suzman Cole Design Associates
Frank Paul Perez, Red Lily Studios
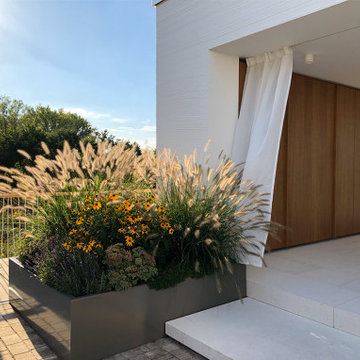
Freisitz mit Gartenschrank
Bild på en stor funkis uppfart i full sol framför huset på sommaren, med en stödmur och naturstensplattor
Bild på en stor funkis uppfart i full sol framför huset på sommaren, med en stödmur och naturstensplattor
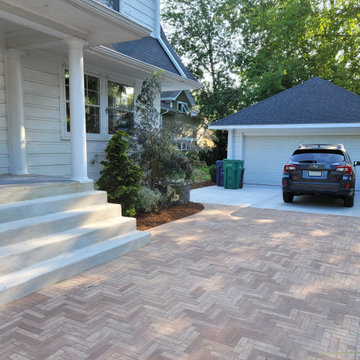
Another after photo of the widened front steps and updated materials for the front stoop (Cambridge Limestone) and a much more functional parking pad.
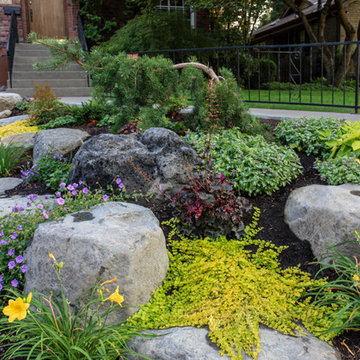
With a narrow driveway and leaning concrete retaining walls, parking was a major challenge at this 1938 brick Tudor on Spokane's South Hill. Crumbling concrete stairs added another layer of difficulty, and after a particularly rough winter, the homeowners were ready for a change. The failing concrete walls were replaced with stacked boulders, which created space for a new, wider driveway. Natural stone steps offer access to the backyard, while the new front stairs and sidewalk provide a safe route to the front door. The original iron railings were preserved and modified to be reused with the new stairs.
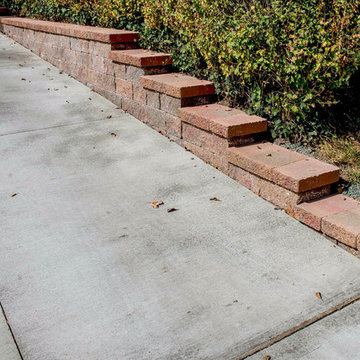
Retainer wall added for functionality and contrast in Grandview craftsman.
Inredning av en klassisk mellanstor uppfart i full sol framför huset på sommaren, med en stödmur och marksten i tegel
Inredning av en klassisk mellanstor uppfart i full sol framför huset på sommaren, med en stödmur och marksten i tegel
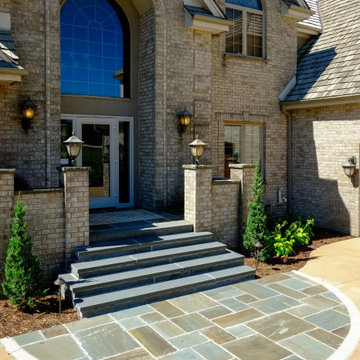
The existing porch and steps of stamped concrete were replaced with patterned bluestone and bluestone treads. A “foyer” of bluestone outlined in Valders stone mimics the arch-shaped windows on the home.
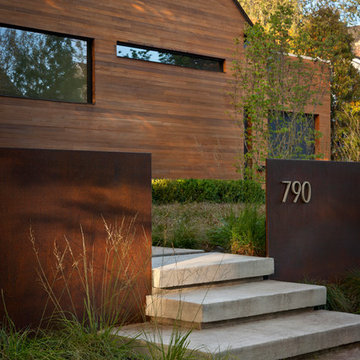
A retaining wall of Corten steel slices through the vegetation to create a striking juxtaposition of textures as well as a clear delineation between public and private space.
Photo by George Dzahristos.
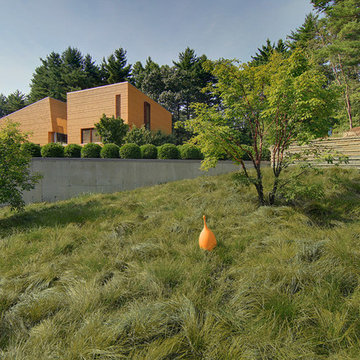
A conceptual framework of long, straight lines anchors the landscape design for this proposed contemporary house set in a rural wetland environment. Against this datum, the site’s subtleties reveal themselves for interpretation and appreciation. The iconic element of a strong axial grass ‘runway’ serves both as a horizontal extrusion against which to read the natural topography and also as a platform for viewing the site’s wetlands. A monolithic retaining wall stratifies the entry area into a lower, private parking court and an upper, public one, which is further defined by a series of rough-hewn stone planters containing formal plantings of dogwoods. These planters break the plane of the retaining wall and extend to the ground, alluding to the substantial bedrock deposits that underlie much of the site. Stepped down from this plane is the fire pit terrace, nestled into the rocky structure of the site and offering views towards a vernal pond.
Scott Carman
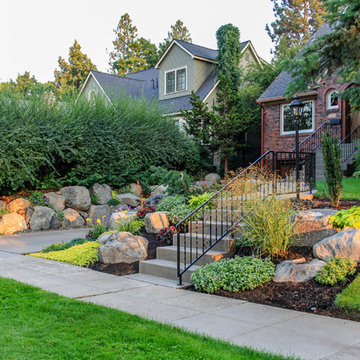
With a narrow driveway and leaning concrete retaining walls, parking was a major challenge at this 1938 brick Tudor on Spokane's South Hill. Crumbling concrete stairs added another layer of difficulty, and after a particularly rough winter, the homeowners were ready for a change. The failing concrete walls were replaced with stacked boulders, which created space for a new, wider driveway. Natural stone steps offer access to the backyard, while the new front stairs and sidewalk provide a safe route to the front door. The original iron railings were preserved and modified to be reused with the new stairs.
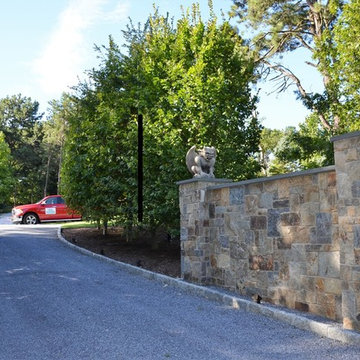
Inspiration för mycket stora klassiska uppfarter framför huset, med en stödmur och grus
1 766 foton på uppfart, med en stödmur
7