1 766 foton på uppfart, med en stödmur
Sortera efter:
Budget
Sortera efter:Populärt i dag
161 - 180 av 1 766 foton
Artikel 1 av 3
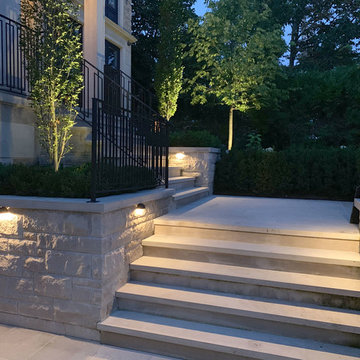
Hardscape lighting installed into existing stonework walls. This is an example of how fully integrated "floating" effect for fixtures can be done even in existing hardscape.
This project also included all of the landscape lighting shown, including up-lights for the trees, back yard patio and stair lights, lighting for the sports court, etc.
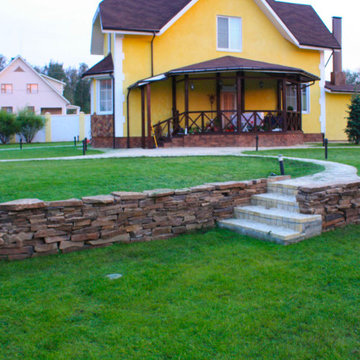
Участок имеет форму близкую к квадрату, что всегда зрительно сокращает пространство. Поэтому важное значение при работе над проектом участка приобретала прорисовка линий подпорных стен и дорожек
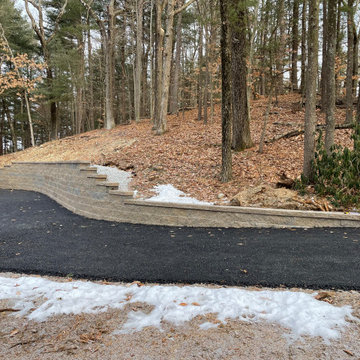
Phase One of landscape and driveway project. New asphalt driveway, retaining wall, and entry walk.
Klassisk inredning av en stor uppfart i delvis sol i slänt, med en stödmur och marksten i betong
Klassisk inredning av en stor uppfart i delvis sol i slänt, med en stödmur och marksten i betong
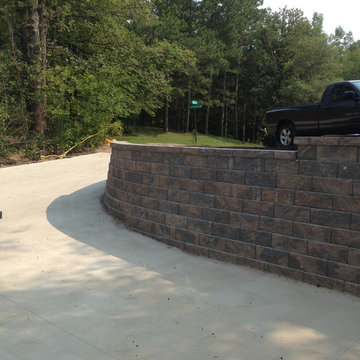
Idéer för att renovera en mellanstor funkis uppfart i delvis sol längs med huset på våren, med en stödmur och marksten i betong
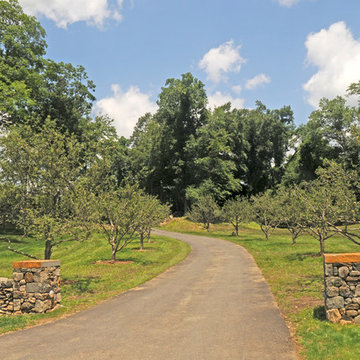
Photos by Barbara Wilson. Bedford equine compound. Apple orchard with new stone walls and driveway leading to the main house.
A lovely equine compound was created out of a 35 acre woodland in Bedford Corners. The design team helped the owners create the home of their dreams out of a parcel with dense woodlands, a pond and NY State wetlands. Barbara was part of the team that helped coordinate local and state wetland permits for building a mile long driveway to the future house site thru wetlands and around an existing pond. She facilitated the layout of the horse paddocks, by obtaining tree permits to clear almost 5 acres for the future grazing areas and an outdoor riding ring. She then supervised the entire development of the landscape on the property. Fences were added enclosing the paddocks. A swimming pool and pool house were laid out to allow easy access to the house without blocking views to the adjacent woodlands. A custom spa was carved out of a piece of ledge at one end of the pool. An outdoor kitchen was designed for the pool area patio and another smaller stand-alone grill was provided at the main house. Mature plantings were added surrounding the house, driveway and outbuildings to create a luxuriant setting for the quaint farmhouse styled home. Mature apple trees were planted along the driveway between the barn and the main house to provide fruit for the family. A custom designed bridge and wood railing system was added along the entry drive where a detention pond overflow connected to an existing pond.
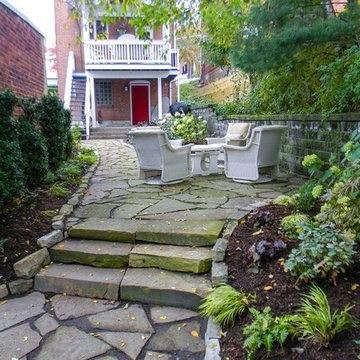
Idéer för en stor klassisk uppfart i full sol längs med huset, med en stödmur och marksten i betong
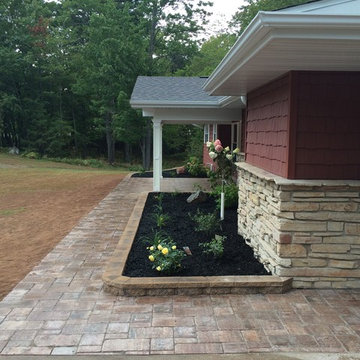
County materials pavers and garden wall block with black hardwood mulch
Modern inredning av en liten uppfart i full sol framför huset, med en stödmur och marksten i betong på sommaren
Modern inredning av en liten uppfart i full sol framför huset, med en stödmur och marksten i betong på sommaren
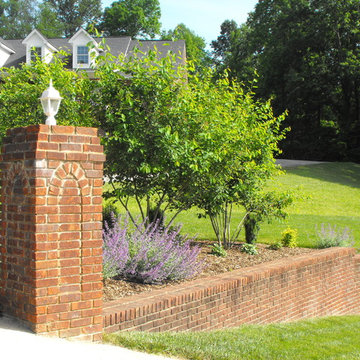
Jeff Stapleton
Inredning av en klassisk liten uppfart i full sol framför huset, med en stödmur
Inredning av en klassisk liten uppfart i full sol framför huset, med en stödmur
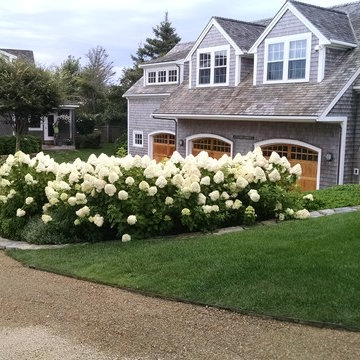
Foto på en mellanstor vintage trädgård i full sol, med en stödmur och naturstensplattor
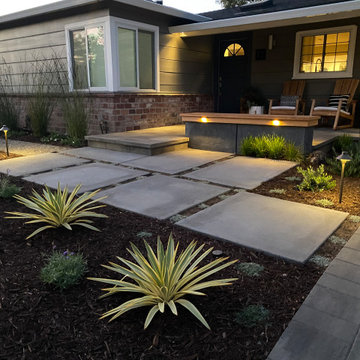
Inredning av en modern mellanstor uppfart i full sol framför huset, med en stödmur och marksten i betong
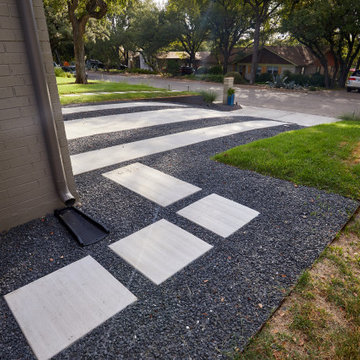
After this home was completely rebuilt in the established Barton Hills neighborhood, the landscape needed a reboot to match the new modern/contemporary house. To update the style, we replaced the cracked solid driveway with concrete ribbons and gravel that lines up with the garage. We built a retaining to hold back the sloped, problematic front yard. This leveled out a buffer space of plantings near the curb helping to create a welcoming accent for guests. We also introduced a comfortable pathway to transition through the yard into the new courtyard space, balancing out the scale of the house with the landscape.
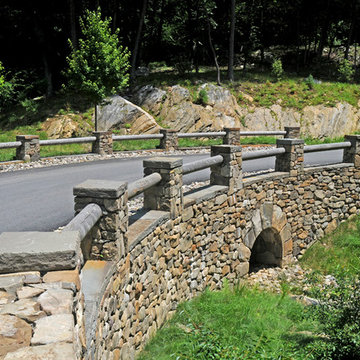
Photos by Barbara Wilson. Bedford equine compound. Mock stone bridge created along the mile long entry drive. Stream channel created with stones to allow runoff from the detention pond on the other side of the bridge flow into an existing wetland and pond downstream.
A lovely equine compound was created out of a 35 acre woodland in Bedford Corners. The design team helped the owners create the home of their dreams out of a parcel with dense woodlands, a pond and NY State wetlands. Barbara was part of the team that helped coordinate local and state wetland permits for building a mile long driveway to the future house site thru wetlands and around an existing pond. She facilitated the layout of the horse paddocks, by obtaining tree permits to clear almost 5 acres for the future grazing areas and an outdoor riding ring. She then supervised the entire development of the landscape on the property. Fences were added enclosing the paddocks. A swimming pool and pool house were laid out to allow easy access to the house without blocking views to the adjacent woodlands. A custom spa was carved out of a piece of ledge at one end of the pool. An outdoor kitchen was designed for the pool area patio and another smaller stand-alone grill was provided at the main house. Mature plantings were added surrounding the house, driveway and outbuildings to create a luxuriant setting for the quaint farmhouse styled home. Mature apple trees were planted along the driveway between the barn and the main house to provide fruit for the family. A custom designed bridge and wood railing system was added along the entry drive where a detention pond overflow connected to an existing pond.
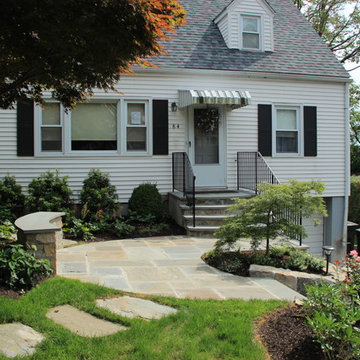
Exempel på en mellanstor klassisk uppfart i full sol framför huset på sommaren, med en stödmur och marksten i betong
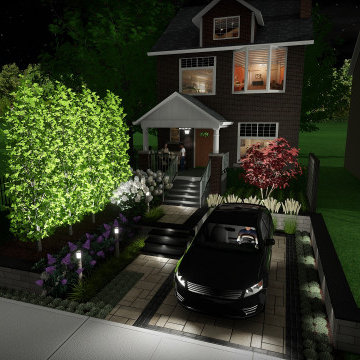
Bild på en mellanstor funkis uppfart i delvis sol framför huset, med en stödmur och marksten i betong
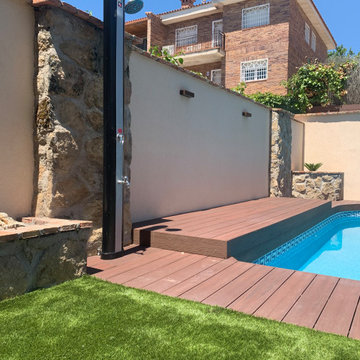
Modern inredning av en trädgård i full sol, med en stödmur och trädäck på sommaren
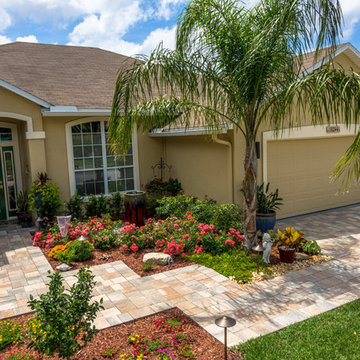
Paving a driveway and adding low stone walls to a front yard is a huge transformation that can add big value to your home.
Klassisk inredning av en mycket stor uppfart i full sol framför huset, med en stödmur och naturstensplattor på sommaren
Klassisk inredning av en mycket stor uppfart i full sol framför huset, med en stödmur och naturstensplattor på sommaren
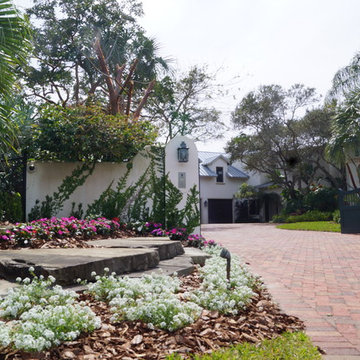
This is a Large river house in Melbourne beach that was properly landscape by Tropic Greenery.
Foto på en stor funkis uppfart i full sol framför huset på våren, med en stödmur och naturstensplattor
Foto på en stor funkis uppfart i full sol framför huset på våren, med en stödmur och naturstensplattor
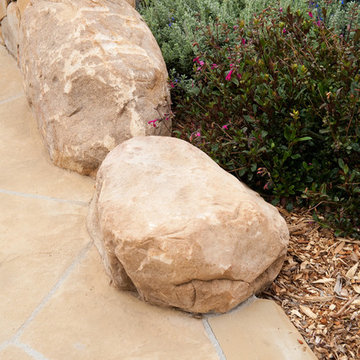
Hand-stacked rock wall encloses this terrace.
Foto på en mellanstor medelhavsstil trädgård i full sol, med en stödmur och naturstensplattor
Foto på en mellanstor medelhavsstil trädgård i full sol, med en stödmur och naturstensplattor
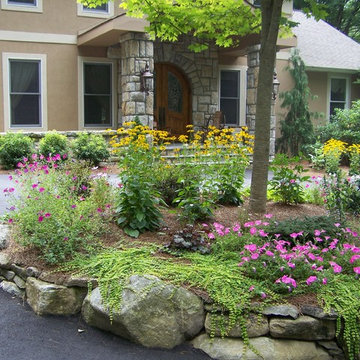
Four Seasons Landscape
Inspiration för stora klassiska uppfarter i full sol framför huset på sommaren, med naturstensplattor och en stödmur
Inspiration för stora klassiska uppfarter i full sol framför huset på sommaren, med naturstensplattor och en stödmur
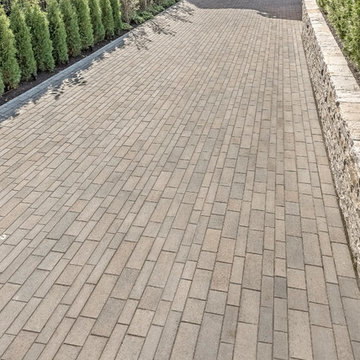
Transitional style driveway using Techo-Bloc's Linea pavers in two dimensions.
Exempel på en stor klassisk uppfart framför huset, med en stödmur
Exempel på en stor klassisk uppfart framför huset, med en stödmur
1 766 foton på uppfart, med en stödmur
9