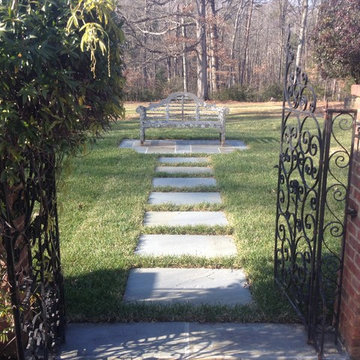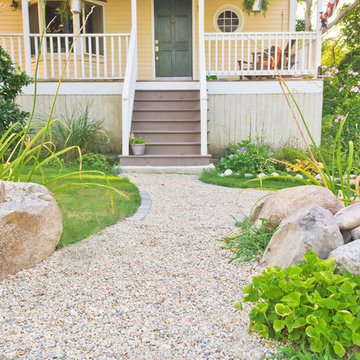507 foton på uppfart
Sortera efter:
Budget
Sortera efter:Populärt i dag
1 - 20 av 507 foton
Artikel 1 av 3
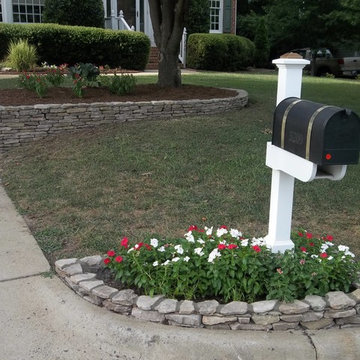
Adam Harvell
Exempel på en mellanstor klassisk uppfart framför huset, med en stödmur
Exempel på en mellanstor klassisk uppfart framför huset, med en stödmur
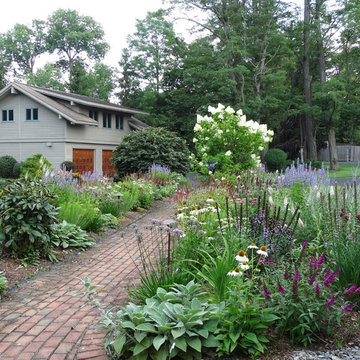
Soft colourful plantings along the pathway, seasonal interest begins in early spring and the planting is still colourful in late summer.
Exempel på en liten amerikansk uppfart i delvis sol framför huset på sommaren, med en trädgårdsgång och marksten i tegel
Exempel på en liten amerikansk uppfart i delvis sol framför huset på sommaren, med en trädgårdsgång och marksten i tegel
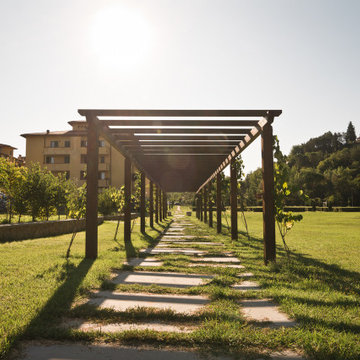
Committente: Arch. Alfredo Merolli RE/MAX Professional Firenze. Ripresa fotografica: impiego obiettivo 24mm su pieno formato; macchina su treppiedi con allineamento ortogonale dell'inquadratura; impiego luce naturale esistente. Post-produzione: aggiustamenti base immagine; fusione manuale di livelli con differente esposizione per produrre un'immagine ad alto intervallo dinamico ma realistica; rimozione elementi di disturbo. Obiettivo commerciale: realizzazione fotografie di complemento ad annunci su siti web agenzia immobiliare; pubblicità su social network; pubblicità a stampa (principalmente volantini e pieghevoli).

I built this on my property for my aging father who has some health issues. Handicap accessibility was a factor in design. His dream has always been to try retire to a cabin in the woods. This is what he got.
It is a 1 bedroom, 1 bath with a great room. It is 600 sqft of AC space. The footprint is 40' x 26' overall.
The site was the former home of our pig pen. I only had to take 1 tree to make this work and I planted 3 in its place. The axis is set from root ball to root ball. The rear center is aligned with mean sunset and is visible across a wetland.
The goal was to make the home feel like it was floating in the palms. The geometry had to simple and I didn't want it feeling heavy on the land so I cantilevered the structure beyond exposed foundation walls. My barn is nearby and it features old 1950's "S" corrugated metal panel walls. I used the same panel profile for my siding. I ran it vertical to math the barn, but also to balance the length of the structure and stretch the high point into the canopy, visually. The wood is all Southern Yellow Pine. This material came from clearing at the Babcock Ranch Development site. I ran it through the structure, end to end and horizontally, to create a seamless feel and to stretch the space. It worked. It feels MUCH bigger than it is.
I milled the material to specific sizes in specific areas to create precise alignments. Floor starters align with base. Wall tops adjoin ceiling starters to create the illusion of a seamless board. All light fixtures, HVAC supports, cabinets, switches, outlets, are set specifically to wood joints. The front and rear porch wood has three different milling profiles so the hypotenuse on the ceilings, align with the walls, and yield an aligned deck board below. Yes, I over did it. It is spectacular in its detailing. That's the benefit of small spaces.
Concrete counters and IKEA cabinets round out the conversation.
For those who could not live in a tiny house, I offer the Tiny-ish House.
Photos by Ryan Gamma
Staging by iStage Homes
Design assistance by Jimmy Thornton
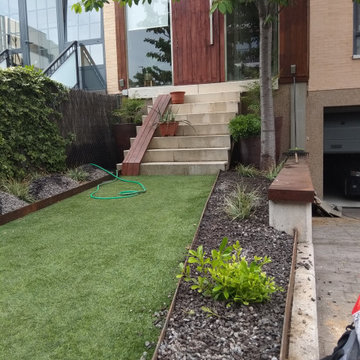
Inredning av en modern liten uppfart i skuggan gångväg och framför huset, med grus
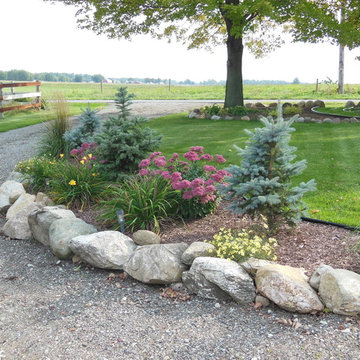
Accent landscaping next to the driveway, a welcoming sight to guests. Photo by Wayne
Idéer för en liten klassisk uppfart i full sol framför huset på sommaren, med en trädgårdsgång och marktäckning
Idéer för en liten klassisk uppfart i full sol framför huset på sommaren, med en trädgårdsgång och marktäckning
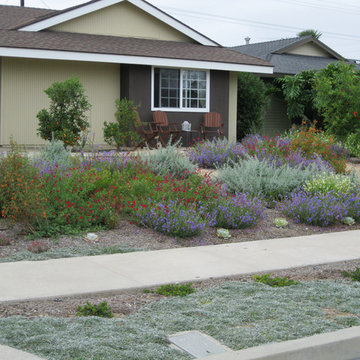
This front yard is a mixture of colorful drought tolerant plants, edible citrus and flagstone. The local wildlife love being able to eat here and the homeowners love coming out in the morning with a hot cup of coffee. You can read more about this project, plus watch the project video here http://tinyurl.com/6tb3p8q
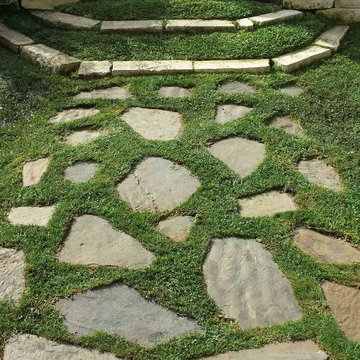
Inspiration för stora lantliga trädgårdar i skuggan på våren, med en trädgårdsgång och grus
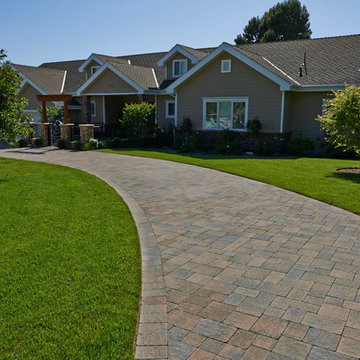
Ryan Beck Photography
Foto på en mycket stor vintage uppfart framför huset, med marksten i betong
Foto på en mycket stor vintage uppfart framför huset, med marksten i betong
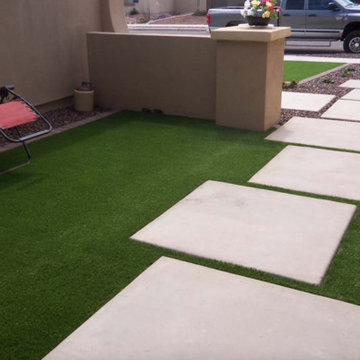
Modern walkway to front door with concrete pads. Artificial turf was installed to enhance the entrance.
Exempel på en mellanstor modern uppfart i full sol framför huset på sommaren, med naturstensplattor och en trädgårdsgång
Exempel på en mellanstor modern uppfart i full sol framför huset på sommaren, med naturstensplattor och en trädgårdsgång
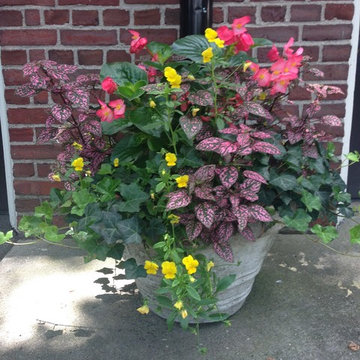
Foto på en liten vintage uppfart i delvis sol framför huset på sommaren, med utekrukor
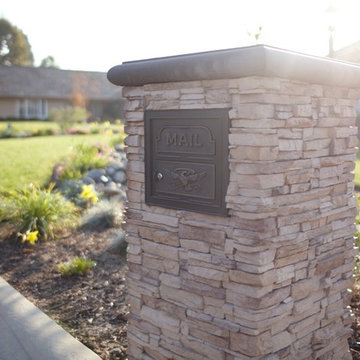
This stacked stone mailbox is built to last! The cap is made of concrete. It matches other elements throughout this Yorba Linda landscape.
TRU Landscape Services
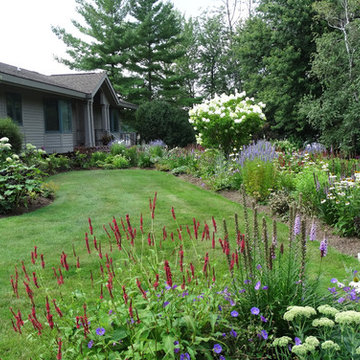
Soft colourful plantings along the pathway, seasonal interest begins in early spring and the planting is still colourful in late summer.
Idéer för att renovera en liten amerikansk uppfart i delvis sol framför huset på sommaren, med en trädgårdsgång och marksten i tegel
Idéer för att renovera en liten amerikansk uppfart i delvis sol framför huset på sommaren, med en trädgårdsgång och marksten i tegel
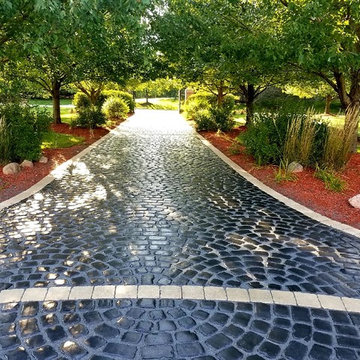
Hardscape Paver driveway
Credit to Bob Wiltberger photography for Seasonal landscape Solutions
Klassisk inredning av en stor uppfart i delvis sol framför huset, med en stödmur och marksten i tegel på våren
Klassisk inredning av en stor uppfart i delvis sol framför huset, med en stödmur och marksten i tegel på våren
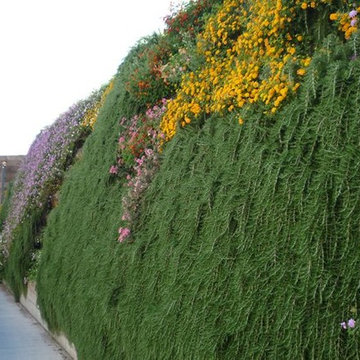
Idéer för mellanstora funkis uppfarter längs med huset, med en vertikal trädgård
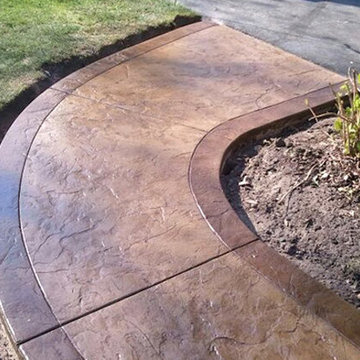
Idéer för mellanstora funkis uppfarter i full sol framför huset, med marksten i betong
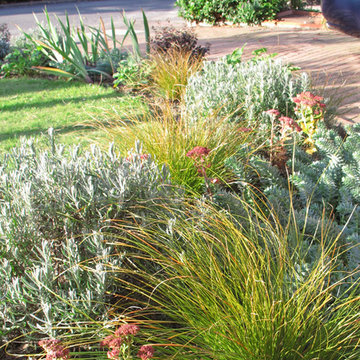
Jo Fenton
Inspiration för små medelhavsstil uppfarter i full sol framför huset på hösten, med marksten i betong
Inspiration för små medelhavsstil uppfarter i full sol framför huset på hösten, med marksten i betong
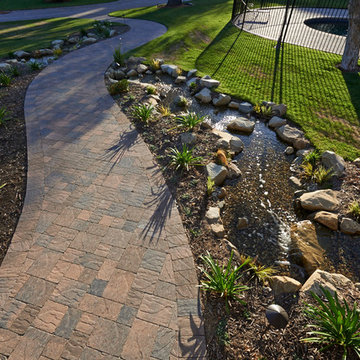
Ryan Beck Photography
Foto på en mycket stor vintage trädgård, med marksten i betong
Foto på en mycket stor vintage trädgård, med marksten i betong
507 foton på uppfart
1
