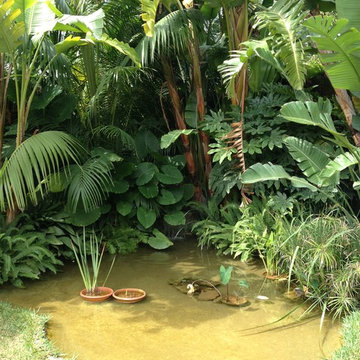506 foton på uppfart
Sortera efter:
Budget
Sortera efter:Populärt i dag
41 - 60 av 506 foton
Artikel 1 av 3
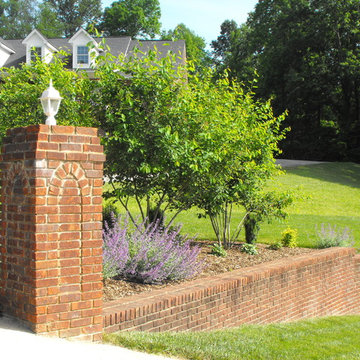
Jeff Stapleton
Inredning av en klassisk liten uppfart i full sol framför huset, med en stödmur
Inredning av en klassisk liten uppfart i full sol framför huset, med en stödmur
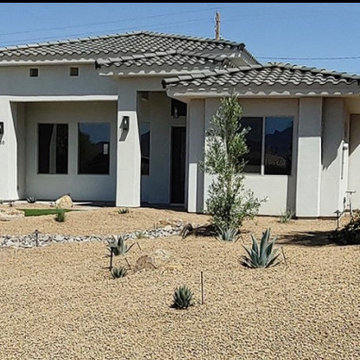
Modern inredning av en liten uppfart i full sol ökenträdgård och framför huset, med naturstensplattor på sommaren
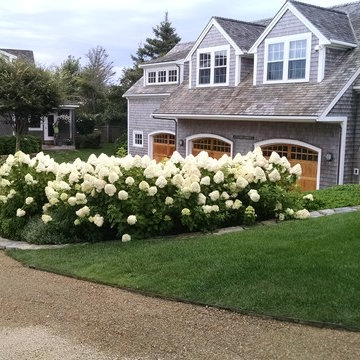
Foto på en mellanstor vintage trädgård i full sol, med en stödmur och naturstensplattor
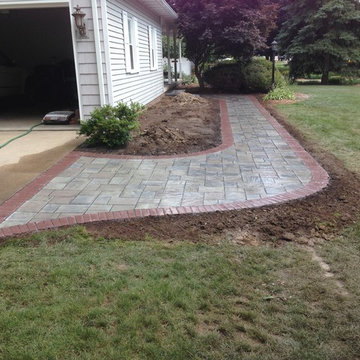
Idéer för mellanstora vintage uppfarter i full sol längs med huset på hösten, med marksten i betong och en trädgårdsgång

Minglewood Designs, Angela Kearney
Eklektisk inredning av en mellanstor uppfart i full sol framför huset på våren
Eklektisk inredning av en mellanstor uppfart i full sol framför huset på våren
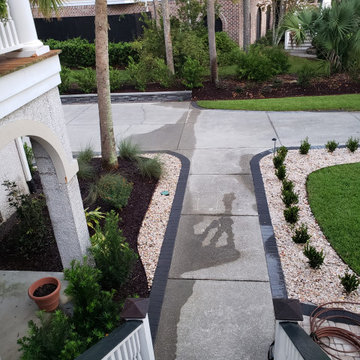
This Belgard Holland Brick Paver Border, in Slate, borders the front walkway and the driveway. The Night Lighting ads interest and the rainbow rock and metal edging complete the look with practical concepts like drainage and long lasting tidy borders. Tip- avoid over planting your beds. Remember those plants are going to get bigger each year. If you over plant now, you'll just have to do more maintenance and end up starting over in just a few years.
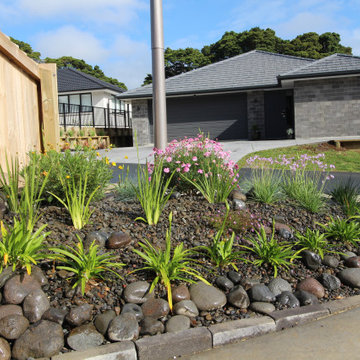
The brief for this small suburban makeover was for hardy low maintenance, flowering perennials that would suit a garden frontage.
We worked closely with our clients to select the varieties they preferred that would suit the site and keep within budget.
The gardens were mulched with riverstones in varying sizes to give a natural finish.
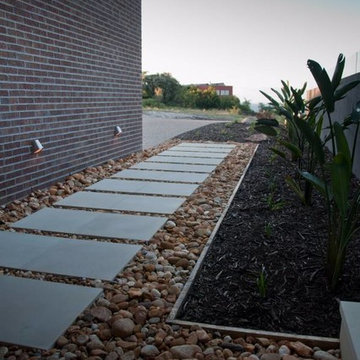
Detroitangle
Inspiration för stora moderna uppfarter i skuggan framför huset, med utekrukor och marksten i tegel
Inspiration för stora moderna uppfarter i skuggan framför huset, med utekrukor och marksten i tegel
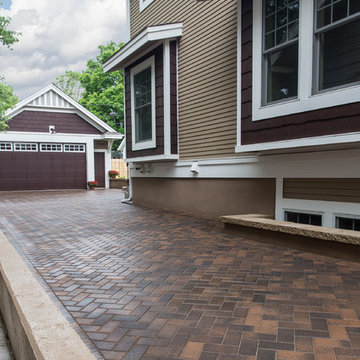
Long paver driveway with a herringbone pattern. Brick pavers look elegant and make this house stand out above the rest.
Inredning av en klassisk mellanstor uppfart längs med huset, med marksten i tegel
Inredning av en klassisk mellanstor uppfart längs med huset, med marksten i tegel
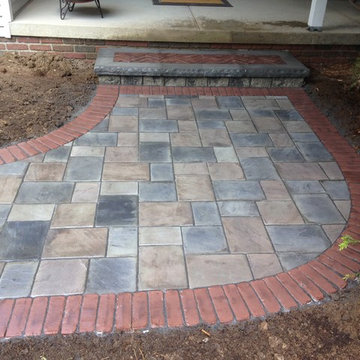
Idéer för att renovera en mellanstor vintage uppfart i full sol längs med huset på hösten, med marksten i betong och en trädgårdsgång
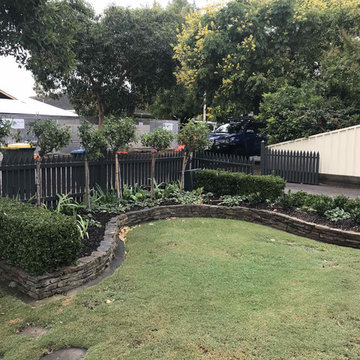
Inspiration för en liten funkis uppfart i delvis sol framför huset på våren, med en trädgårdsgång och marksten i tegel
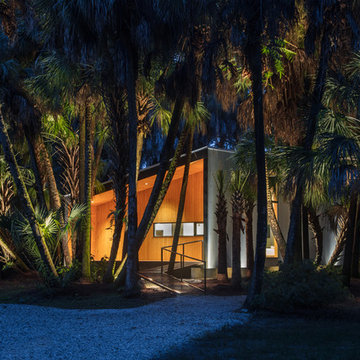
I built this on my property for my aging father who has some health issues. Handicap accessibility was a factor in design. His dream has always been to try retire to a cabin in the woods. This is what he got.
It is a 1 bedroom, 1 bath with a great room. It is 600 sqft of AC space. The footprint is 40' x 26' overall.
The site was the former home of our pig pen. I only had to take 1 tree to make this work and I planted 3 in its place. The axis is set from root ball to root ball. The rear center is aligned with mean sunset and is visible across a wetland.
The goal was to make the home feel like it was floating in the palms. The geometry had to simple and I didn't want it feeling heavy on the land so I cantilevered the structure beyond exposed foundation walls. My barn is nearby and it features old 1950's "S" corrugated metal panel walls. I used the same panel profile for my siding. I ran it vertical to math the barn, but also to balance the length of the structure and stretch the high point into the canopy, visually. The wood is all Southern Yellow Pine. This material came from clearing at the Babcock Ranch Development site. I ran it through the structure, end to end and horizontally, to create a seamless feel and to stretch the space. It worked. It feels MUCH bigger than it is.
I milled the material to specific sizes in specific areas to create precise alignments. Floor starters align with base. Wall tops adjoin ceiling starters to create the illusion of a seamless board. All light fixtures, HVAC supports, cabinets, switches, outlets, are set specifically to wood joints. The front and rear porch wood has three different milling profiles so the hypotenuse on the ceilings, align with the walls, and yield an aligned deck board below. Yes, I over did it. It is spectacular in its detailing. That's the benefit of small spaces.
Concrete counters and IKEA cabinets round out the conversation.
For those who could not live in a tiny house, I offer the Tiny-ish House.
Photos by Ryan Gamma
Staging by iStage Homes
Design assistance by Jimmy Thornton
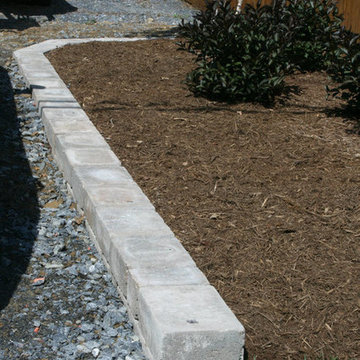
A small wall that separates the driveway from the landscape.
Foto på en uppfart i full sol framför huset, med marksten i betong
Foto på en uppfart i full sol framför huset, med marksten i betong
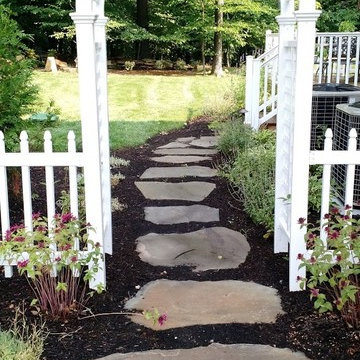
Inredning av en klassisk liten uppfart i full sol längs med huset på våren, med naturstensplattor
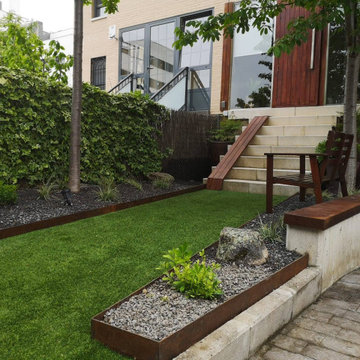
Exempel på en liten modern uppfart i skuggan gångväg och framför huset, med grus
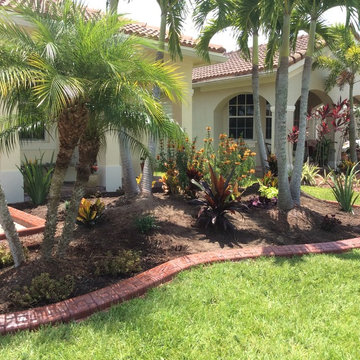
Shannon Sherman
Inspiration för en liten tropisk uppfart framför huset, med marksten i betong
Inspiration för en liten tropisk uppfart framför huset, med marksten i betong
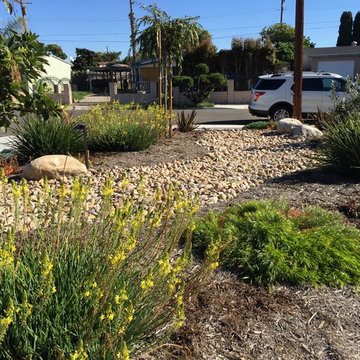
This is a turf-removal project in San Diego that will save the homeowner hundreds of dollars in water savings per year.
By Tony Vitale
Inspiration för mellanstora klassiska uppfarter i full sol framför huset och dekorationssten på sommaren, med marktäckning
Inspiration för mellanstora klassiska uppfarter i full sol framför huset och dekorationssten på sommaren, med marktäckning
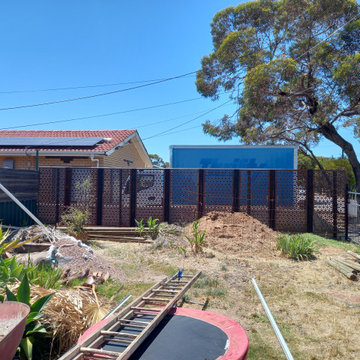
Securing my fence line with a DIY fence using laser cut panels from Bunnings. Future driveway access planned along here which gets full afternoon sun.
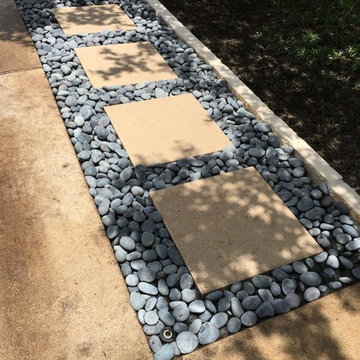
Inspiration för stora lantliga trädgårdar i skuggan på våren, med en trädgårdsgång och grus
506 foton på uppfart
3
