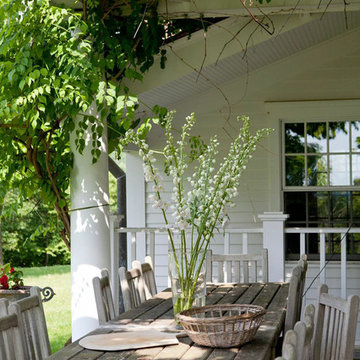1 443 foton på uteplats längs med huset
Sortera efter:
Budget
Sortera efter:Populärt i dag
181 - 200 av 1 443 foton
Artikel 1 av 3
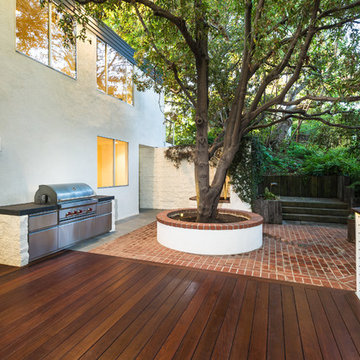
Unlimited Style Photography
Idéer för att renovera en stor funkis uteplats längs med huset, med utekök och marksten i tegel
Idéer för att renovera en stor funkis uteplats längs med huset, med utekök och marksten i tegel
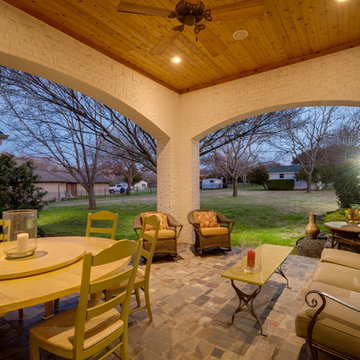
Absolutely stunning home - from corner to corner, inside and out.
Inspiration för stora klassiska uteplatser längs med huset, med naturstensplattor och takförlängning
Inspiration för stora klassiska uteplatser längs med huset, med naturstensplattor och takförlängning
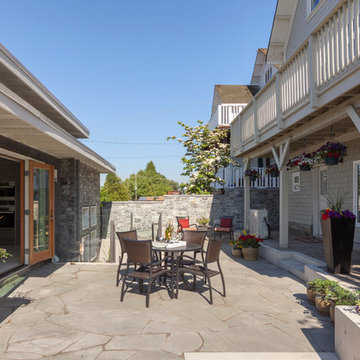
Colin Perry
Inspiration för mellanstora moderna uteplatser längs med huset, med utekrukor, naturstensplattor och takförlängning
Inspiration för mellanstora moderna uteplatser längs med huset, med utekrukor, naturstensplattor och takförlängning
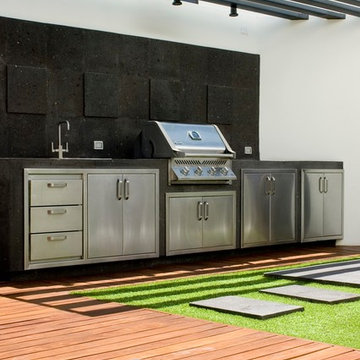
El asador se planeó desde un enfoque compacto pero funcional, sirviendo a su vez como remate visual desde el acceso del patio.
Foto på en stor funkis uteplats längs med huset, med en vertikal trädgård och trädäck
Foto på en stor funkis uteplats längs med huset, med en vertikal trädgård och trädäck
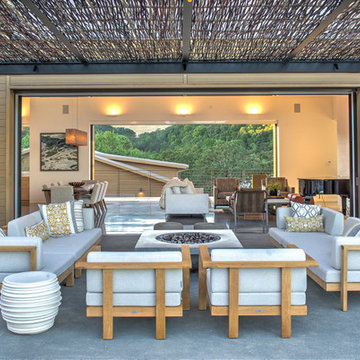
Idéer för en stor modern uteplats längs med huset, med en öppen spis, betongplatta och takförlängning
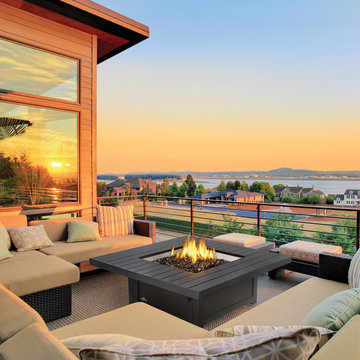
Bild på en mellanstor vintage uteplats längs med huset, med en öppen spis och betongplatta
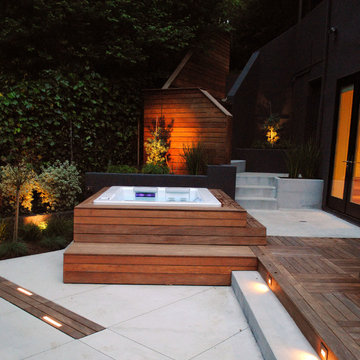
The hot tub patio is designed to provide flexible furnishing options. When open or unfurnished the ground plane details and lighting bring the space alive. This area can also accommodate chaise lounge chairs or larger dining assemblies. The plantings envelop and calm the space.
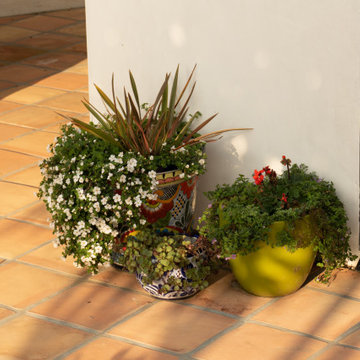
Located on a steep hill above downtown Ventura, this modern Spanish house features panoramic views of town with the ocean and Channel Islands beyond. While the views are amazing from a large front deck, the steep slope presented some constraints on the landscape design.
Although the property is about a third-of-an-acre, the only useable and open garden space is a small (about 500 square feet) area to the West of the house. The house sits at the back of the property, and another steep hill on the neighboring property behind is held back by a tall retaining wall, leaving just enough room for a narrow, hardscaped patio in the back yard.
Bright plantings along the back of the property delineate the home from the neighboring property, and we chose plantings to help stabilize the soil and further develop the Spanish garden look while creating a lush, inviting feel. Additionally, we added 52 pieces of pottery to soften and add interest to the back garden and patio areas. Succulents, herbs, and California natives fill the pottery along with bright, sweet-smelling, tropical-looking, and climate-appropriate plants.
Slope stabilization was paramount for the front hill. Beyond that, finding plants that would thrive on the steep slope was the next obstacle. Finally, the aesthetics could be addressed, and we worked to find plants that meshed with the architecture—blending plants with white and orange to play off the red-tiled roofs and white-plastered walls that are emblematic of the Spanish style of this house as well as the predominate style of the neighborhood.
The flattish area to the West was designed with the idea of creating a contemporary take on the parterre garden. Reminiscent of Mediterranean gardens, this vegetable and herb garden substitutes formal hedges with formal Corten steel planters to honor the modern Spanish architecture of the house. The citrus, herbs, and vegetables serve the foodie clients well.
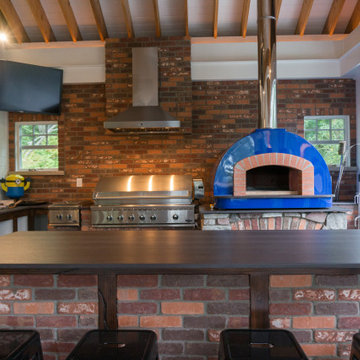
If you enjoy the outdoors, this four season room closes up with storm shutters to keep it warm and toasty in the winter time, while your grilling steaks and cooking pizzas.
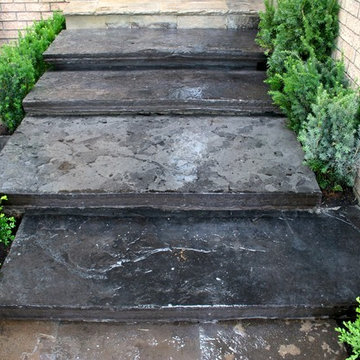
Custom stone steps, owen sound flagstone, Armour stone, India flagstone, slate grey india, kota black india stone, planting, boxwood, pool, pool coping repair.
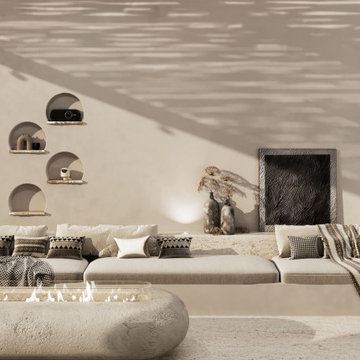
Our mission was to create an upscale desert house within a limited sq ft area, and we have exceeded all expectations. The innovative design features a sitting area that seamlessly blends indoor and outdoor living, making it the perfect place to entertain and disconnect. The firepit and outdoor seating area are the epitome of elegance, providing the perfect ambiance to enjoy the breathtaking Joshua Tree night sky.
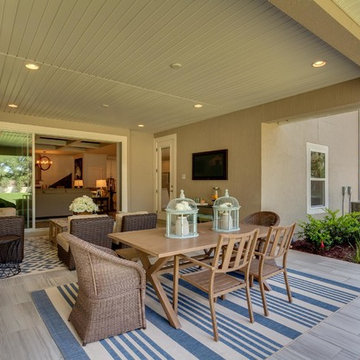
Idéer för mellanstora vintage uteplatser längs med huset, med kakelplattor och takförlängning
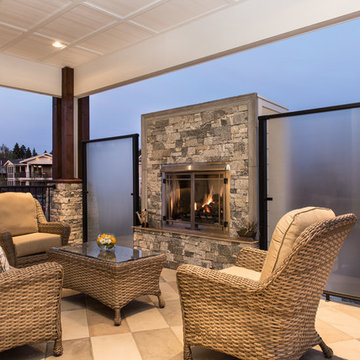
Digital Dean
Klassisk inredning av en mellanstor uteplats längs med huset, med en öppen spis, takförlängning och kakelplattor
Klassisk inredning av en mellanstor uteplats längs med huset, med en öppen spis, takförlängning och kakelplattor
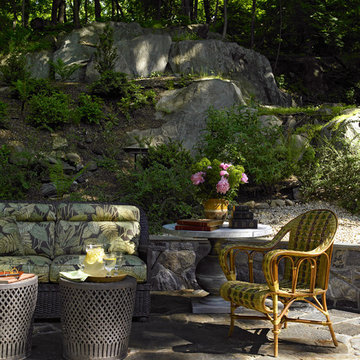
Photo by Ellen McDermott
Inspiration för en mellanstor rustik uteplats längs med huset, med naturstensplattor
Inspiration för en mellanstor rustik uteplats längs med huset, med naturstensplattor
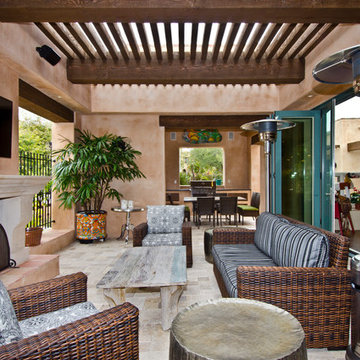
Christopher Vialpando, http://chrisvialpando.com
Idéer för mellanstora amerikanska uteplatser längs med huset, med naturstensplattor, en pergola och en eldstad
Idéer för mellanstora amerikanska uteplatser längs med huset, med naturstensplattor, en pergola och en eldstad
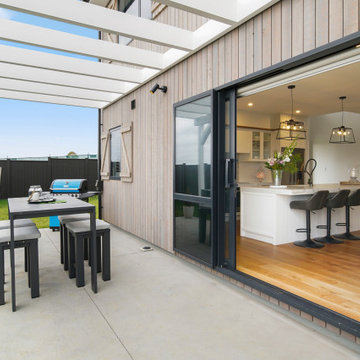
Inspiration för en stor rustik uteplats längs med huset, med betongplatta och en pergola
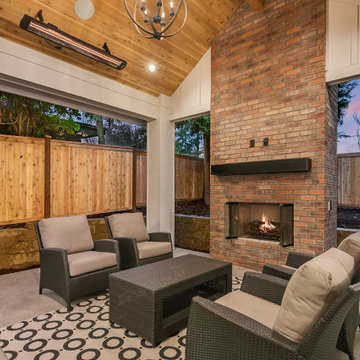
Enfort Homes - 2019
Lantlig inredning av en stor uteplats längs med huset, med en eldstad, betongplatta och takförlängning
Lantlig inredning av en stor uteplats längs med huset, med en eldstad, betongplatta och takförlängning
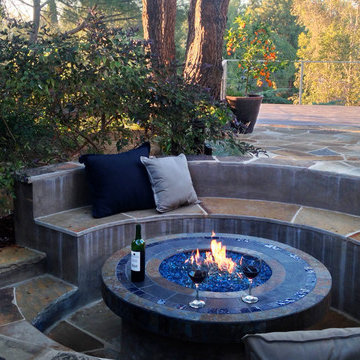
Photo by Ketti Kupper
Exempel på en mellanstor eklektisk uteplats längs med huset, med naturstensplattor
Exempel på en mellanstor eklektisk uteplats längs med huset, med naturstensplattor
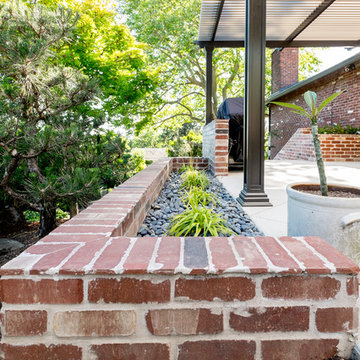
Brick-veneered planters line the new concrete patio where a large deck once was. Slimbrick was used over concrete foundation for lower cost alternative to traditional brick that is also more seismically stable. Mechanical overhead awning.
Nathan Williams, Van Earl Photography www.VanEarlPhotography.com
1 443 foton på uteplats längs med huset
10
