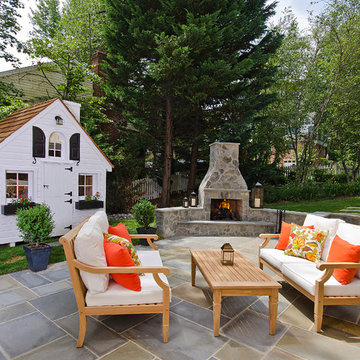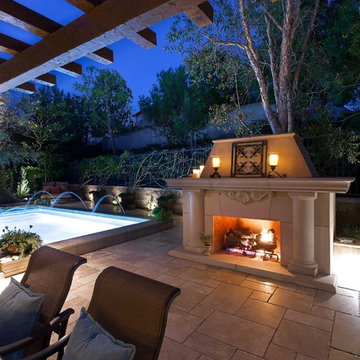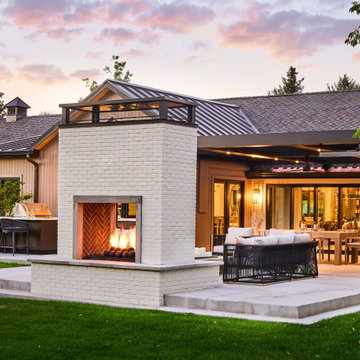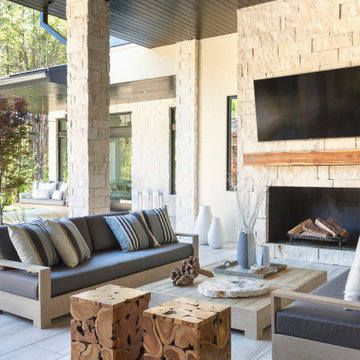5 953 foton på uteplats, med en eldstad
Sortera efter:
Budget
Sortera efter:Populärt i dag
141 - 160 av 5 953 foton
Artikel 1 av 2
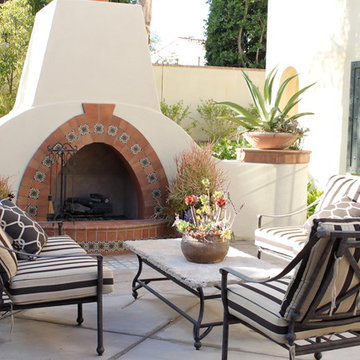
Tierra y Fuego Tiles: 4x4 Tierra Terra Cotta tile with the Salamanca 4x4 from our Santa Barbara ceramic tile collection
Inredning av en medelhavsstil mellanstor gårdsplan, med betongplatta och en eldstad
Inredning av en medelhavsstil mellanstor gårdsplan, med betongplatta och en eldstad
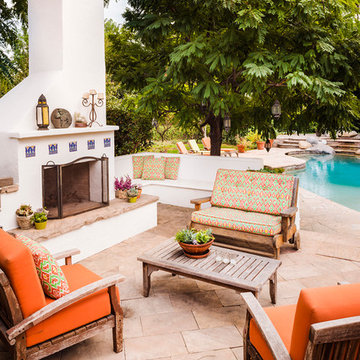
Anthony Rich
Idéer för att renovera en mellanstor medelhavsstil uteplats på baksidan av huset, med naturstensplattor och en eldstad
Idéer för att renovera en mellanstor medelhavsstil uteplats på baksidan av huset, med naturstensplattor och en eldstad
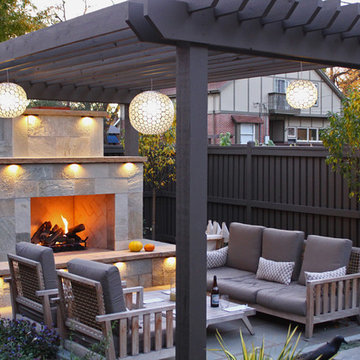
Ainslie O'Neil
Klassisk inredning av en uteplats på baksidan av huset, med naturstensplattor och en eldstad
Klassisk inredning av en uteplats på baksidan av huset, med naturstensplattor och en eldstad
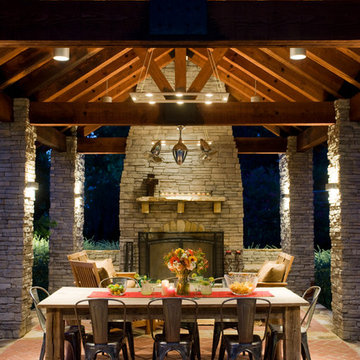
Jeremy Enlow - Steel Shutter Photography
Exempel på en klassisk uteplats, med marksten i tegel och en eldstad
Exempel på en klassisk uteplats, med marksten i tegel och en eldstad
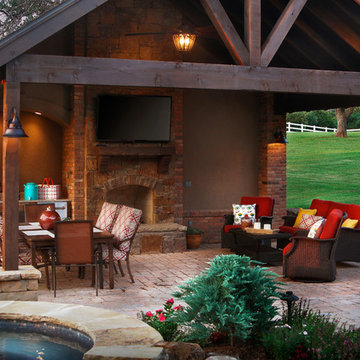
Chris Albers
Inspiration för en vintage uteplats, med marksten i tegel, ett lusthus och en eldstad
Inspiration för en vintage uteplats, med marksten i tegel, ett lusthus och en eldstad
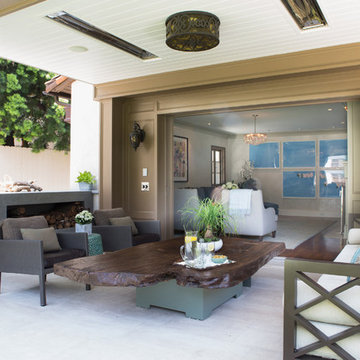
Erika Bierman Photography
Inredning av en klassisk uteplats, med takförlängning och en eldstad
Inredning av en klassisk uteplats, med takförlängning och en eldstad
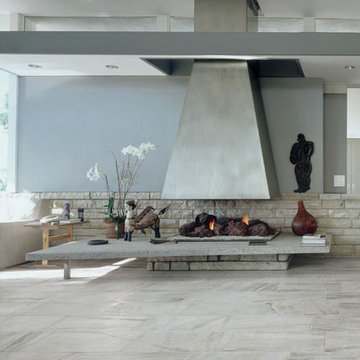
Foto på en stor funkis uteplats, med takförlängning, kakelplattor och en eldstad

This late 70's ranch style home was recently renovated with a clean, modern twist on the ranch style architecture of the existing residence. AquaTerra was hired to create the entire outdoor environment including the new pool and spa. Similar to the renovated home, this aquatic environment was designed to take a traditional pool and gives it a clean, modern twist. The site proved to be perfect for a long, sweeping curved water feature that can be seen from all of the outdoor gathering spaces as well as many rooms inside the residence. This design draws people outside and allows them to explore all of the features of the pool and outdoor spaces. Features of this resort like outdoor environment include:
-Play pool with two lounge areas with LED lit bubblers
-Pebble Tec Pebble Sheen Luminous series pool finish
-Lightstreams glass tile
-spa with six custom copper Bobe water spillway scuppers
-water feature wall with three custom copper Bobe water scuppers
-Fully automated with Pentair Equipment
-LED lighting throughout the pool and spa
-Gathering space with automated fire pit
-Lounge deck area
-Synthetic turf between step pads and deck
-Gourmet outdoor kitchen to meet all the entertaining needs.
This outdoor environment cohesively brings the clean & modern finishes of the renovated home seamlessly to the outdoors to a pool and spa for play, exercise and relaxation.
Photography: Daniel Driensky
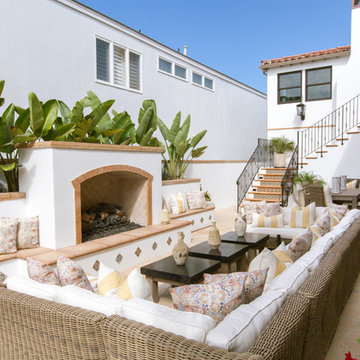
Inredning av en medelhavsstil mellanstor gårdsplan, med kakelplattor och en eldstad
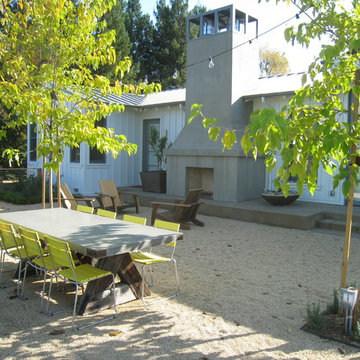
Working in collaboration with architect Marshall Schneider and interior designer Jean Larette, our team created a series of outdoor spaces that took full advantage of the sweeping views of vineyards, and ridgelines.
All photography by Robert Trachtenberg
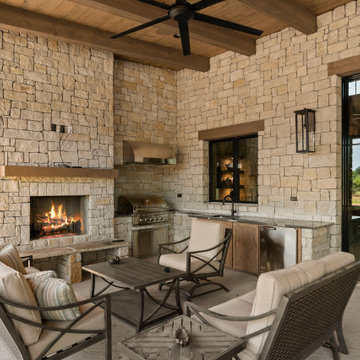
Exempel på en lantlig uteplats, med en eldstad, betongplatta och takförlängning
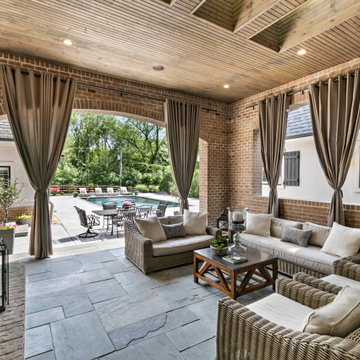
Interior design by others
Our architecture team was proud to design this traditional, cottage inspired home that is tucked within a developed residential location in St. Louis County. The main levels account for 6097 Sq Ft and an additional 1300 Sq Ft was reserved for the lower level. The homeowner requested a unique design that would provide backyard privacy from the street and an open floor plan in public spaces, but privacy in the master suite.
Challenges of this home design included a narrow corner lot build site, building height restrictions and corner lot setback restrictions. The floorplan design was tailored to this corner lot and oriented to take full advantage of southern sun in the rear courtyard and pool terrace area.
There are many notable spaces and visual design elements of this custom 5 bedroom, 5 bathroom brick cottage home. A mostly brick exterior with cut stone entry surround and entry terrace gardens helps create a cozy feel even before entering the home. Special spaces like a covered outdoor lanai, private southern terrace and second floor study nook create a pleasurable every-day living environment. For indoor entertainment, a lower level rec room, gallery, bar, lounge, and media room were also planned.
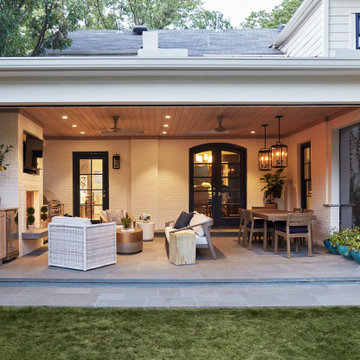
Covered Patio Addition with animated screen
Idéer för att renovera en stor vintage uteplats på baksidan av huset, med en eldstad, naturstensplattor och takförlängning
Idéer för att renovera en stor vintage uteplats på baksidan av huset, med en eldstad, naturstensplattor och takförlängning
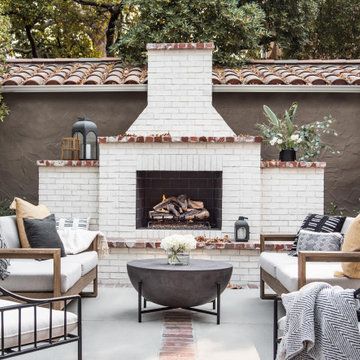
This custom built white brick fireplace area surrounded by natural wood and iron furniture is the perfect place to warm up on a fall night, or hang out after a day by the pool.
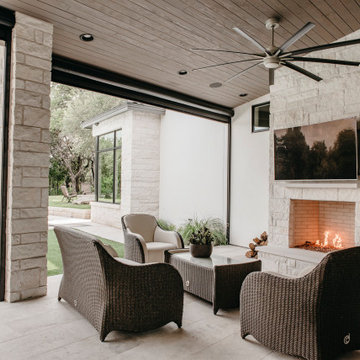
Idéer för stora funkis uteplatser på baksidan av huset, med en eldstad och takförlängning
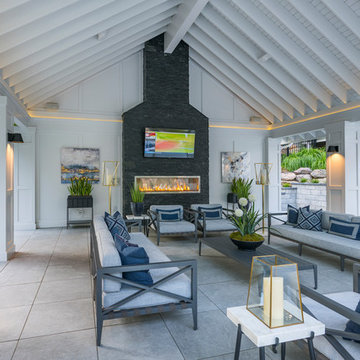
A So-CAL inspired Pool Pavilion Oasis in Central PA
Inredning av en klassisk stor uteplats på baksidan av huset, med marksten i betong, en eldstad och ett lusthus
Inredning av en klassisk stor uteplats på baksidan av huset, med marksten i betong, en eldstad och ett lusthus
5 953 foton på uteplats, med en eldstad
8
