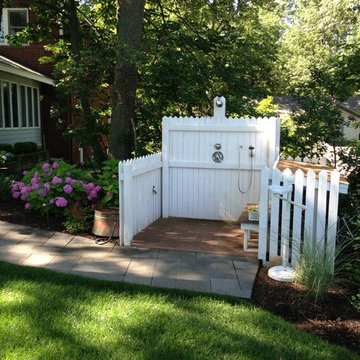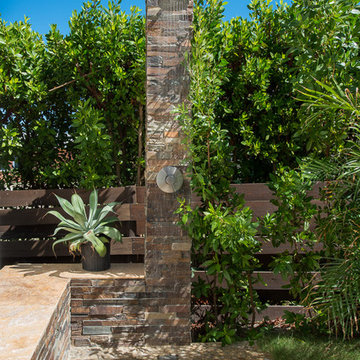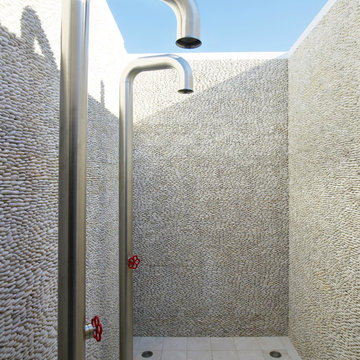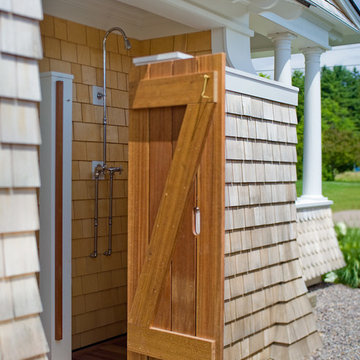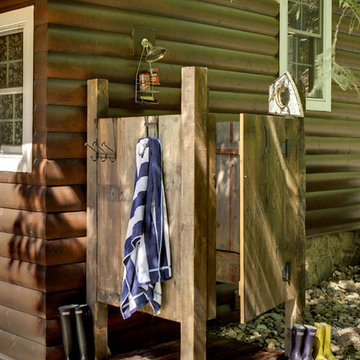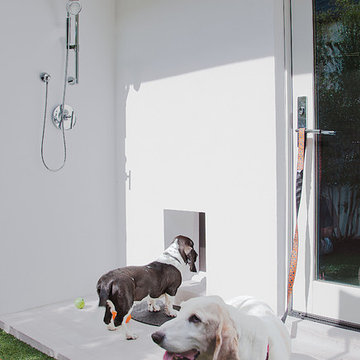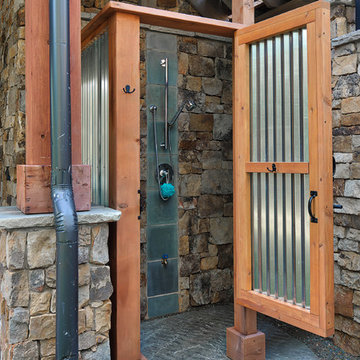1 572 foton på uteplats, med en köksträdgård och utedusch
Sortera efter:
Budget
Sortera efter:Populärt i dag
81 - 100 av 1 572 foton
Artikel 1 av 3
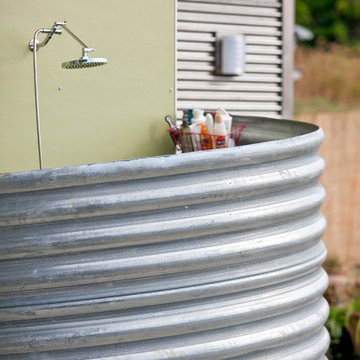
Outdoor shower.
Inspiration för en liten industriell uteplats längs med huset, med utedusch och takförlängning
Inspiration för en liten industriell uteplats längs med huset, med utedusch och takförlängning
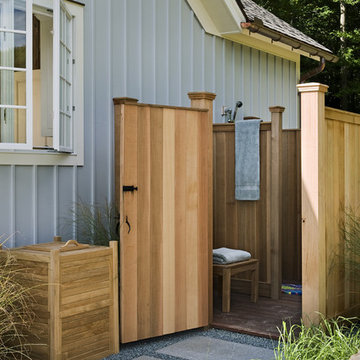
Berkshire Pool House. Photographer: Rob Karosis
Foto på en lantlig uteplats, med utedusch
Foto på en lantlig uteplats, med utedusch
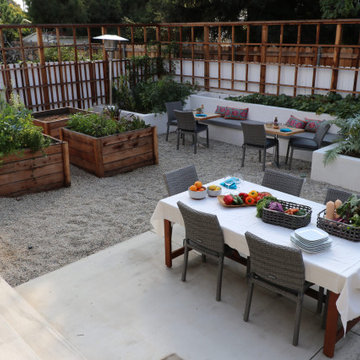
California style,
Coastal décor,
Rustic modern,
Modern farmhouse,
Coastal home,
Indoor outdoor,
Edible garden,
Edible yard,
Vegetable garden,
Fruit trees,
Wicker furniture,
Patio furniture,
Built in seating,
Fire pit,
Raised flower beds,
Outdoor entertaining
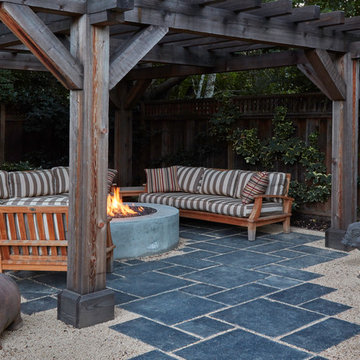
In the very last bit of space left in the garden, we built an arbored lounge area with a fire pit. The clay pigs were a purchase from "Living Green" in San Francisco.
photo...Caitlin Atkinson
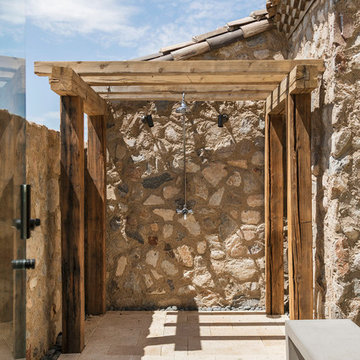
Inredning av en lantlig mellanstor uteplats på baksidan av huset, med utedusch, kakelplattor och en pergola
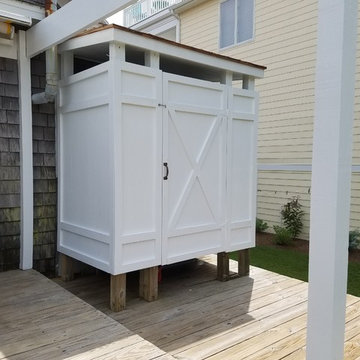
Idéer för en liten maritim uteplats på baksidan av huset, med utedusch och takförlängning
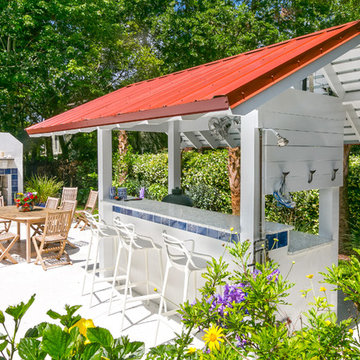
Patrick Brickman
Idéer för en mellanstor maritim uteplats på baksidan av huset, med utedusch, ett lusthus och marksten i betong
Idéer för en mellanstor maritim uteplats på baksidan av huset, med utedusch, ett lusthus och marksten i betong
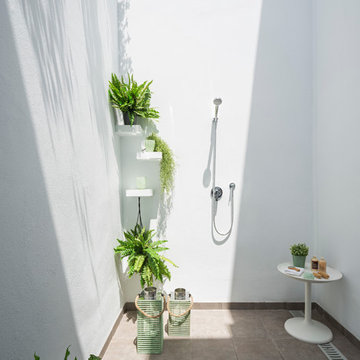
Masfotogenica Fotografía | Carlos Yagüe
Inspiration för mellanstora maritima uteplatser, med utedusch och kakelplattor
Inspiration för mellanstora maritima uteplatser, med utedusch och kakelplattor
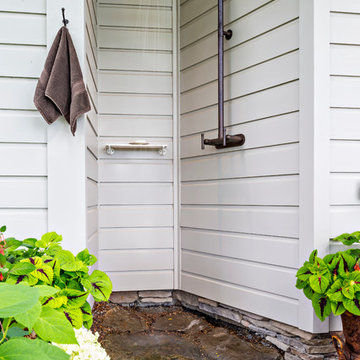
Richard Titus
Idéer för en lantlig uteplats på baksidan av huset, med utedusch, naturstensplattor och takförlängning
Idéer för en lantlig uteplats på baksidan av huset, med utedusch, naturstensplattor och takförlängning
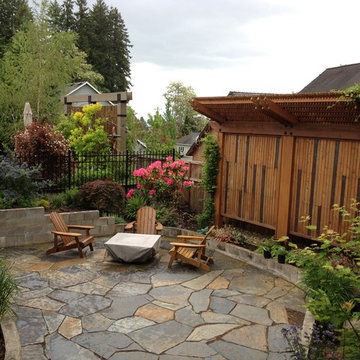
Grading, walls and flagstone patio and plants installed by my homeowner client. Plants were hand selected and delivered by my plant broker. The edibles garden is on the left side. Photo Carol Lindsay, Landscape Design in a Day
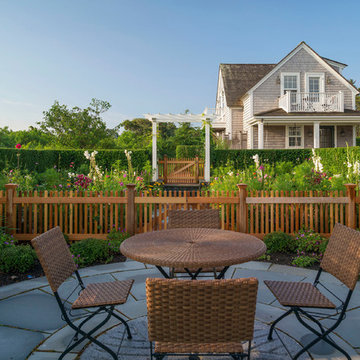
Located in one on the country’s most desirable vacation destinations, this vacation home blends seamlessly into the natural landscape of this unique location. The property includes a crushed stone entry drive with cobble accents, guest house, tennis court, swimming pool with stone deck, pool house with exterior fireplace for those cool summer eves, putting green, lush gardens, and a meandering boardwalk access through the dunes to the beautiful sandy beach.
Photography: Richard Mandelkorn Photography
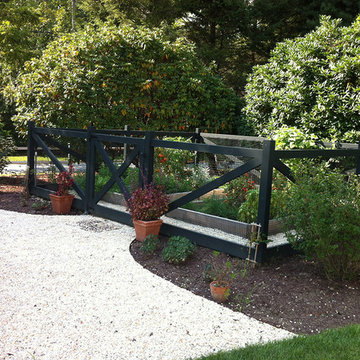
Inredning av en lantlig liten uteplats på baksidan av huset, med grus och en köksträdgård
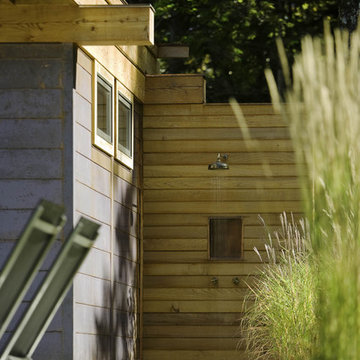
This mountain top residential site offers spectacular 180 degree views towards adjacent hillsides. The client desired to replace an existing pond with a pool and pool house to be used for both entertaining and family use. The open site is adjacent to the driveway to the north but offered spectacular mountain views to the south. The challenge was to provide privacy at the pool without obstructing the beautiful vista from the entry drive. Working closely with the architect we designed the pool and pool house as one modern element closely linked by proximity, detailing & geometry. In so doing, we used precise placement, careful choice of building & site materials, and minimalist planting. Existing trees were edited to open up selected views to the south. Rows of ornamental grasses provide architectural delineation of outdoor space. Understated stone steps in the lawn loosely connect the pool to the main house.
Architect: Michael Minadeo + Partners
Image Credit: Westphalen Photography
1 572 foton på uteplats, med en köksträdgård och utedusch
5
