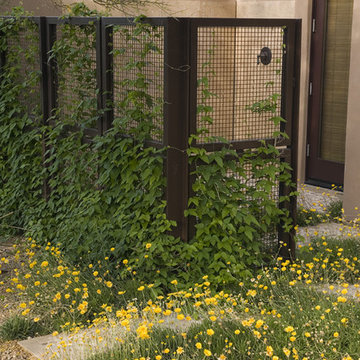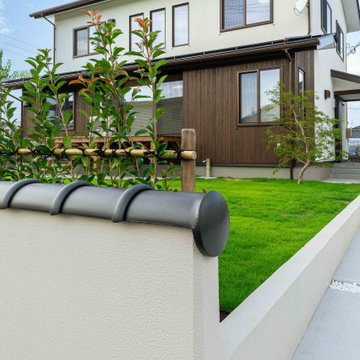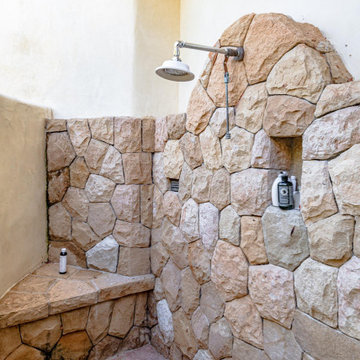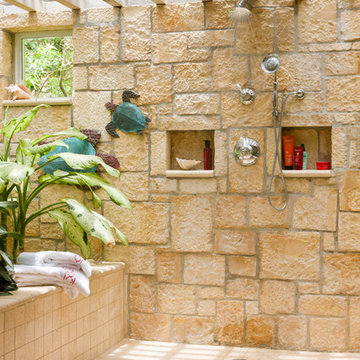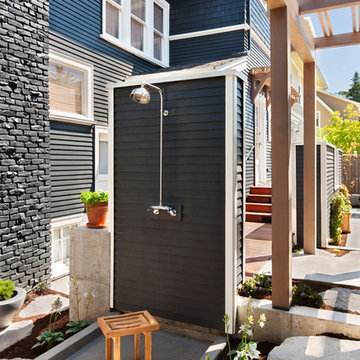1 572 foton på uteplats, med en köksträdgård och utedusch
Sortera efter:
Budget
Sortera efter:Populärt i dag
141 - 160 av 1 572 foton
Artikel 1 av 3
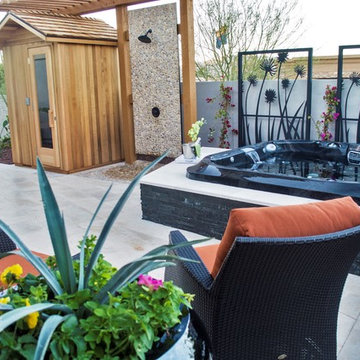
Imagine Backyard Living has established an exclusive partnership with the Jacuzzi® Hot Tubs and Sundance® Spas for Maricopa County. The process of looking at all of the product on the market was long and grueling, but the choice was simple: offer the finest quality brands in the industry so we can ensure our customers will experience only the best in relaxation, hydro therapy and pain relief. There is not even a close second choice. Stop by and see for yourself.
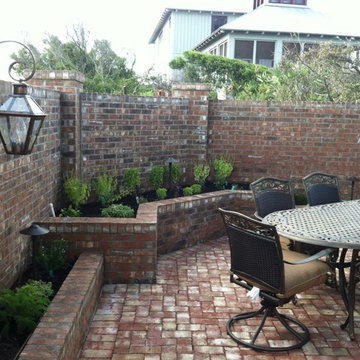
This beachfront home is along a main road, so the homeowner wanted to combine her love of the city of New Orleans with her desire to create an intimate space at the front of her home. This courtyard features authentic touches such as a functional City of New Orleans manhole cover, decorative City of New Orleans water meter covers, and wall sconces from Bevolo Gas & Electric Lights. A custom pelican tile mosaic, pelican statue, and sailboat water feature bring a nautical element to the space. An awkward, unusable planter was creatively converted to give the appearance of a basement level apartment by adding a custom iron gate, brick steps to a wooden door, and a back lit stained glass window. A custom cypress pergola frames the patio space directly off of the master bedroom. Raised planters provide a space not only for visual interest, but also edibles and soft lighting.
Photos copyright Cascade Outdoor Design, LLC
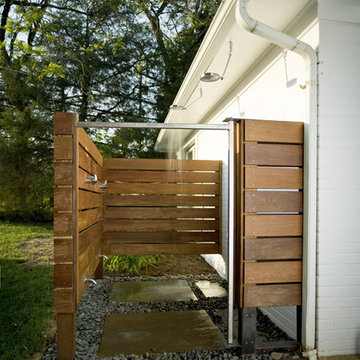
This renovation project transformed an existing two-car garage into a pool/guest house. We engaged the building with the existing pool area by opening up the side of the building with a 16′ wide sliding glass door system. We opened the space vertically by removing the ceiling joists and extending a new wood slat wall up and across the ceiling. A slate-faced entertainment center was built into the wood wall, incorporating a flat screen TV, gas fireplace, stereo components and game storage.
Our clients encouraged us to think of this new space as an extended living room for the family. It is a space that can accommodate a kids’ pool party in the morning and a cocktail party that evening. Tucked in the back, and open to a private view of fields beyond, is a guest bedroom. This will allow the family to ‘camp out’ in the pool house while undertaking a renovation to the main house in the future.
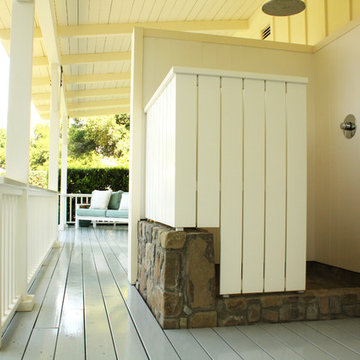
Photo: Shannon Malone © 2013 Houzz
Inspiration för lantliga uteplatser, med trädäck, takförlängning och utedusch
Inspiration för lantliga uteplatser, med trädäck, takförlängning och utedusch
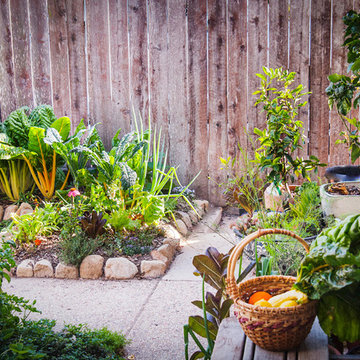
Edible landscaping encompasses much more then adding some veggie beds to one’s property. Creative layouts and material usage can incorporate year-round vegetable harvests in an aesthetically pleasing way. Perennial fruit trees, along with bushes and herbs, create a lush space full of beautiful, colors, textures, smells and tastes. Searching out and experimenting with different and rare varieties of edible plants keeps home gardens interesting. Edible landscaping gives access to food at its freshest, when it is most nutritious, and offers many more options than supermarket produce sections—also cutting down on transportation and packaging impacts. From edible estates to food forests, or simple integration of garden-based food production, Sweet Smiling Landscapes has the knowledge and experience to help home owners harvest their own bounty.
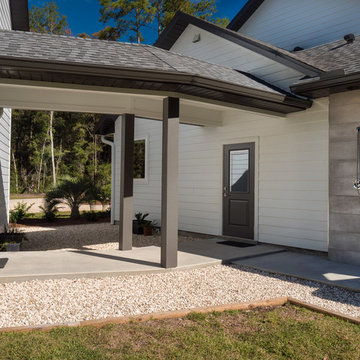
Inspiration för en mellanstor vintage uteplats framför huset, med utedusch, betongplatta och takförlängning
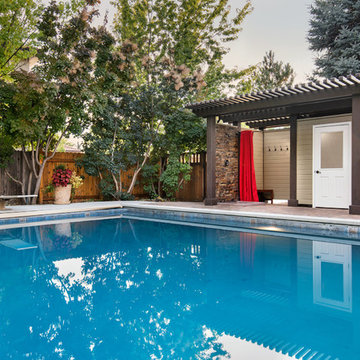
Blu Fish Photography
Idéer för att renovera en stor funkis uteplats på baksidan av huset, med marksten i betong, utedusch och en pergola
Idéer för att renovera en stor funkis uteplats på baksidan av huset, med marksten i betong, utedusch och en pergola
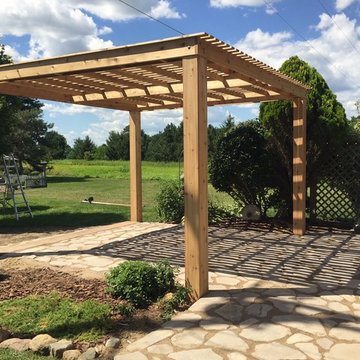
Inspiration för en mellanstor vintage uteplats på baksidan av huset, med en pergola, en köksträdgård och naturstensplattor
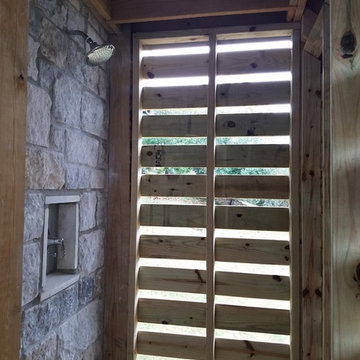
Idéer för att renovera en mellanstor vintage uteplats på baksidan av huset, med utedusch, trädäck och takförlängning
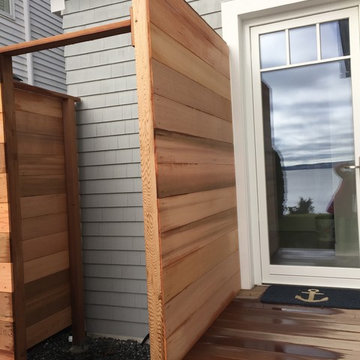
Inspiration för en mellanstor maritim uteplats på baksidan av huset, med utedusch, trädäck och en pergola
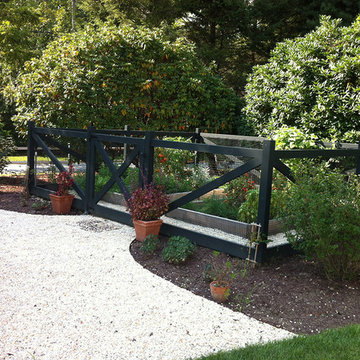
Inredning av en lantlig liten uteplats på baksidan av huset, med grus och en köksträdgård
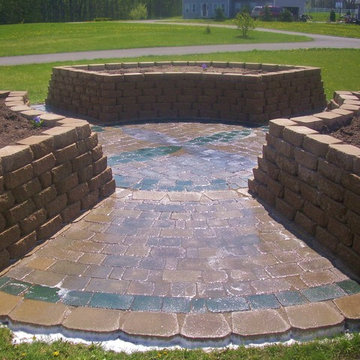
Brent Langley
Exempel på en mellanstor modern uteplats framför huset, med en köksträdgård och marksten i betong
Exempel på en mellanstor modern uteplats framför huset, med en köksträdgård och marksten i betong
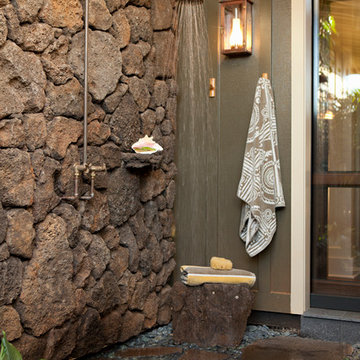
Idéer för att renovera en mycket stor tropisk uteplats längs med huset, med utedusch och naturstensplattor
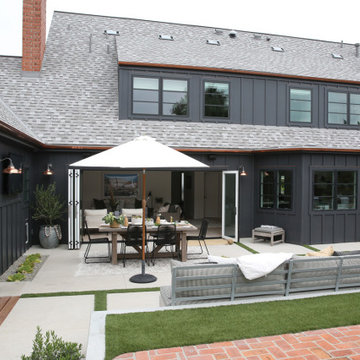
Create a stunning entrance inside and outside your home. Milgard® Ultra™ Series | C650 French patio doors with stark white framed interior creates a unique look for your patio.
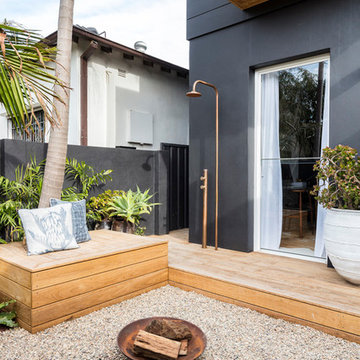
Photographer: Tom Ferguson
Idéer för att renovera en mellanstor funkis uteplats framför huset, med utedusch och trädäck
Idéer för att renovera en mellanstor funkis uteplats framför huset, med utedusch och trädäck
1 572 foton på uteplats, med en köksträdgård och utedusch
8
