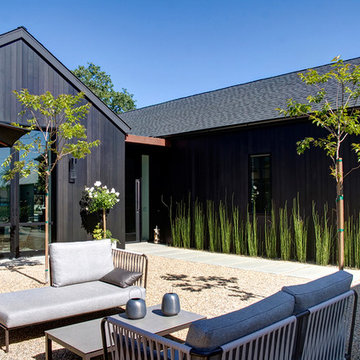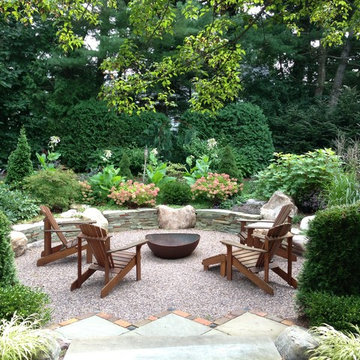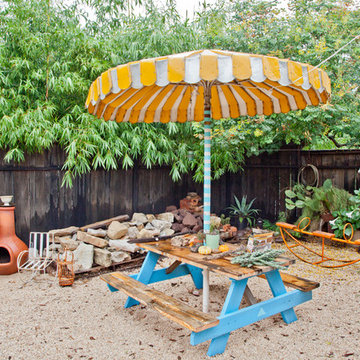2 305 foton på uteplats, med grus
Sortera efter:
Budget
Sortera efter:Populärt i dag
21 - 40 av 2 305 foton
Artikel 1 av 2
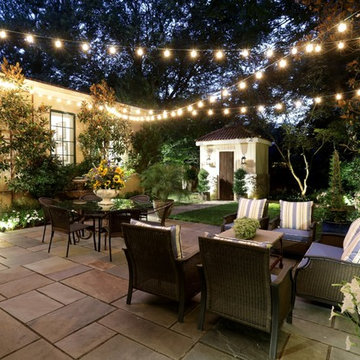
Idéer för en mellanstor medelhavsstil uteplats på baksidan av huset, med en fontän och grus
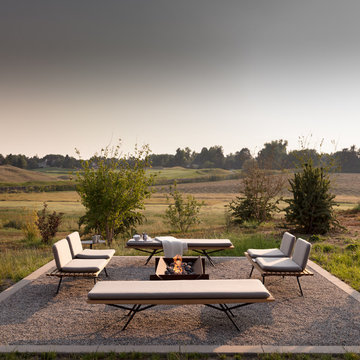
Fire Pit with Manutti Furnishings, Photo by David Lauer Photography
Bild på en stor funkis uteplats på baksidan av huset, med en öppen spis och grus
Bild på en stor funkis uteplats på baksidan av huset, med en öppen spis och grus
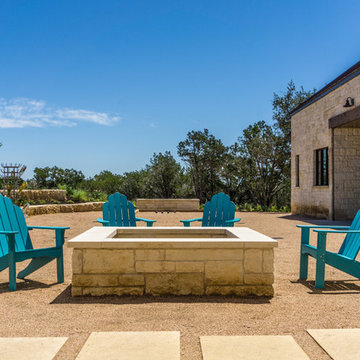
The Vineyard Farmhouse in the Peninsula at Rough Hollow. This 2017 Greater Austin Parade Home was designed and built by Jenkins Custom Homes. Cedar Siding and the Pine for the soffits and ceilings was provided by TimberTown.
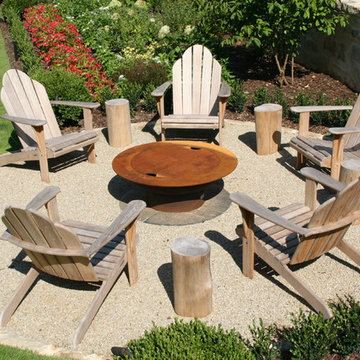
Magnum CorTen steel fire pit by Fire Pit Art. Teak Adirondacks and stools by Gloster.
Inspiration för mellanstora eklektiska uteplatser på baksidan av huset, med en öppen spis och grus
Inspiration för mellanstora eklektiska uteplatser på baksidan av huset, med en öppen spis och grus
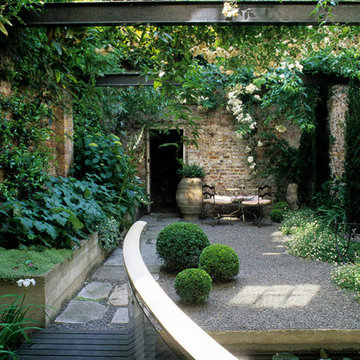
Photo by Marianne Majerus
Idéer för industriella gårdsplaner, med grus och en vertikal trädgård
Idéer för industriella gårdsplaner, med grus och en vertikal trädgård
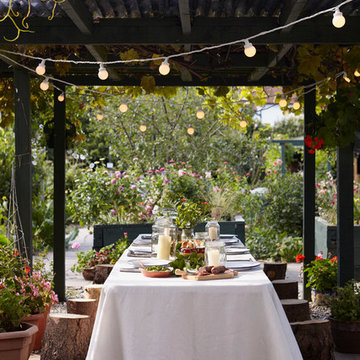
Kristy Noble Photography
Inredning av en rustik uteplats på baksidan av huset, med grus och en pergola
Inredning av en rustik uteplats på baksidan av huset, med grus och en pergola
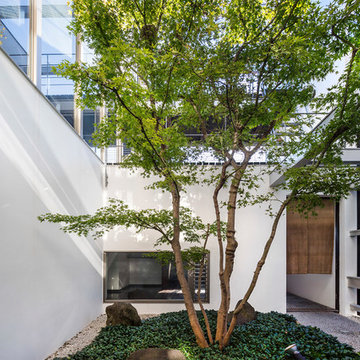
玄関へのアプローチでゲストを出迎えるシンボルツリー。和室や2階、3階の窓から、バルコニーからなど、家のあらゆる場所から眺められる。
Idéer för en klassisk gårdsplan, med grus
Idéer för en klassisk gårdsplan, med grus
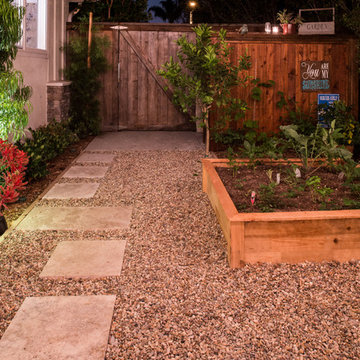
Klee Van Hamersveld
Idéer för en mellanstor modern uteplats längs med huset, med grus och takförlängning
Idéer för en mellanstor modern uteplats längs med huset, med grus och takförlängning

An outdoor fireplace is a stunning addition to any yard, but especially this custom fireplace with copper details and black planters.
Foto på en mellanstor vintage uteplats på baksidan av huset, med en öppen spis och grus
Foto på en mellanstor vintage uteplats på baksidan av huset, med en öppen spis och grus
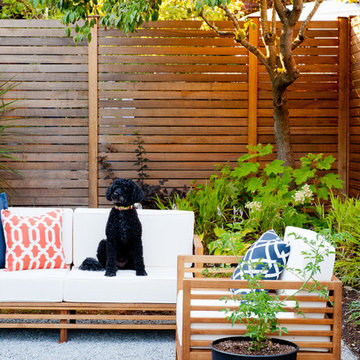
Already partially enclosed by an ipe fence and concrete wall, our client had a vision of an outdoor courtyard for entertaining on warm summer evenings since the space would be shaded by the house in the afternoon. He imagined the space with a water feature, lighting and paving surrounded by plants.
With our marching orders in place, we drew up a schematic plan quickly and met to review two options for the space. These options quickly coalesced and combined into a single vision for the space. A thick, 60” tall concrete wall would enclose the opening to the street – creating privacy and security, and making a bold statement. We knew the gate had to be interesting enough to stand up to the large concrete walls on either side, so we designed and had custom fabricated by Dennis Schleder (www.dennisschleder.com) a beautiful, visually dynamic metal gate. The gate has become the icing on the cake, all 300 pounds of it!
Other touches include drought tolerant planting, bluestone paving with pebble accents, crushed granite paving, LED accent lighting, and outdoor furniture. Both existing trees were retained and are thriving with their new soil. The garden was installed in December and our client is extremely happy with the results – so are we!
Photo credits, Coreen Schmidt
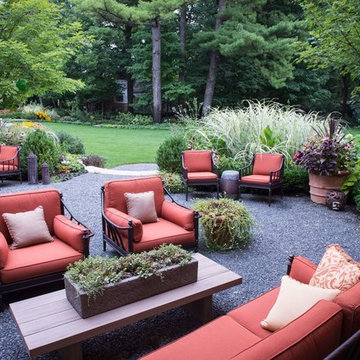
An outdoor living room sits on a carpet of decomposed bluestone and is surrounded by walls in varying shades of green. Photo by Russell Jenkins.
Exempel på en mycket stor medelhavsstil uteplats, med utekrukor och grus
Exempel på en mycket stor medelhavsstil uteplats, med utekrukor och grus
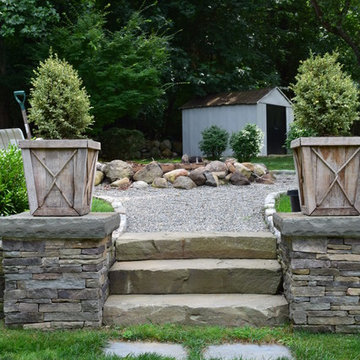
Enhancing the Classic Charm
The experts at Braen Supply were tasked with finding materials that would enhance the character and charm of this house, which was built in 1960. The homeowner was looking to give the older, existing walkway, driveway and patio a face lift that would bring it into the twenty first century.
In addition to redoing those areas, the homeowner added a large fire pit in the backyard, which is surrounded by pea gravel, where friends and family can sit and enjoy the fire on a cool night. Boulders were added to the landscaping bringing depth and texture to the flowerbeds.
The changes that were made to the home made a huge difference in the overall appearance of the house. It now has a modern look while still maintaining that classic charm feeling.
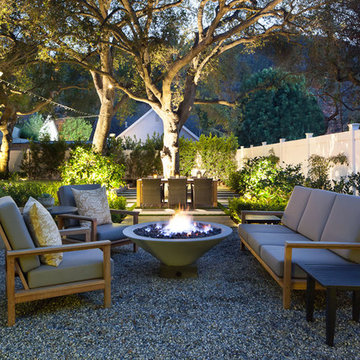
Exempel på en mellanstor klassisk uteplats på baksidan av huset, med en öppen spis och grus
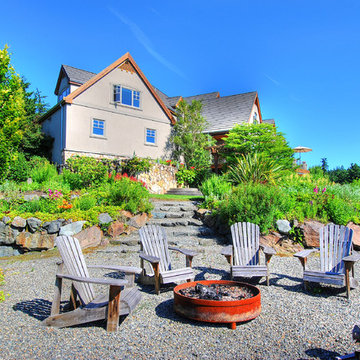
Fire pit terrace
Idéer för att renovera en stor vintage uteplats på baksidan av huset, med grus och en öppen spis
Idéer för att renovera en stor vintage uteplats på baksidan av huset, med grus och en öppen spis
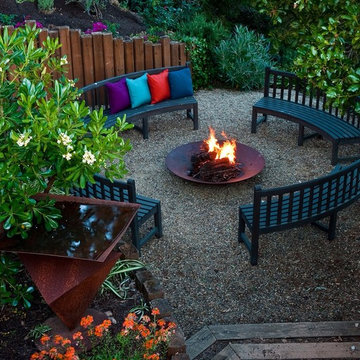
Stuart Lirette
Jane uses outdoor fabric pillows to repeat the colors of the garden. Each season has its own colors. Come on down and have a seat before the metal fire pit when it gets cool from the winds off the San Francisco Bay.
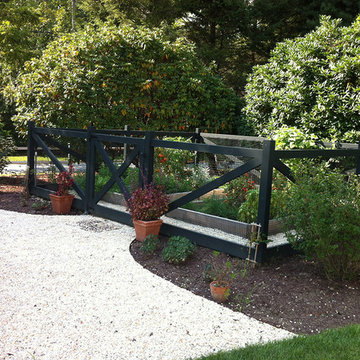
Inredning av en lantlig liten uteplats på baksidan av huset, med grus och en köksträdgård
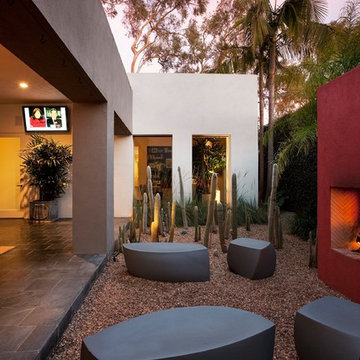
Photo: Jim Bartsch Photography
Inspiration för en mellanstor funkis gårdsplan, med grus, en öppen spis och takförlängning
Inspiration för en mellanstor funkis gårdsplan, med grus, en öppen spis och takförlängning
2 305 foton på uteplats, med grus
2
