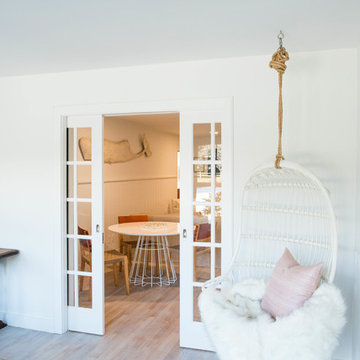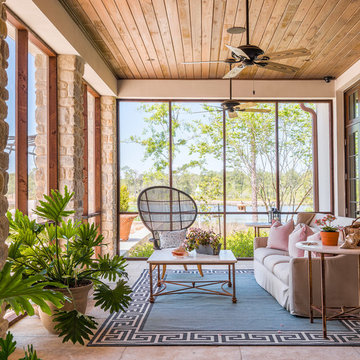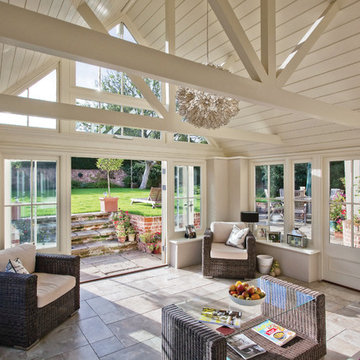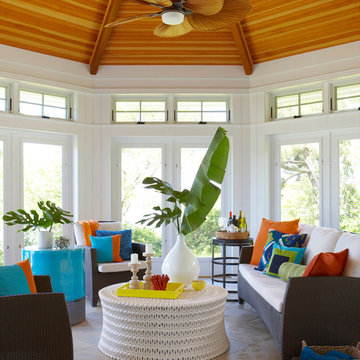2 069 foton på uterum, med beiget golv
Sortera efter:
Budget
Sortera efter:Populärt i dag
81 - 100 av 2 069 foton
Artikel 1 av 2
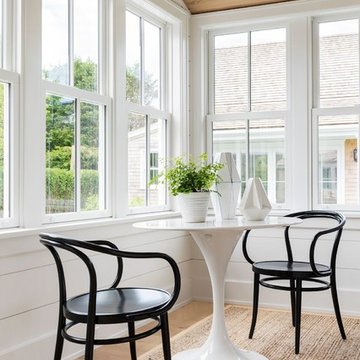
Exempel på ett mellanstort maritimt uterum, med ljust trägolv, tak och beiget golv
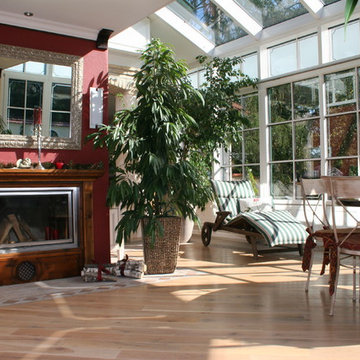
Inredning av ett modernt stort uterum, med ljust trägolv, en standard öppen spis, en spiselkrans i trä, glastak och beiget golv
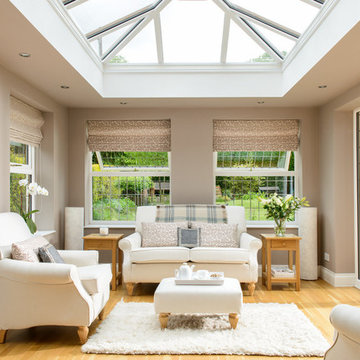
The colour combination on this gorgeous orangery make it a cool and calming place to enjoy beautiful views of the garden.
Exempel på ett klassiskt uterum, med ljust trägolv, takfönster och beiget golv
Exempel på ett klassiskt uterum, med ljust trägolv, takfönster och beiget golv
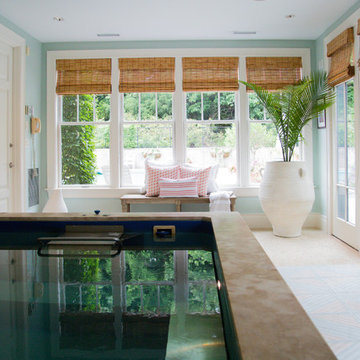
Update and redecoration to sunroom / pool room.
Photos: August and Iris Photography
Foto på ett mellanstort vintage uterum, med travertin golv, tak och beiget golv
Foto på ett mellanstort vintage uterum, med travertin golv, tak och beiget golv
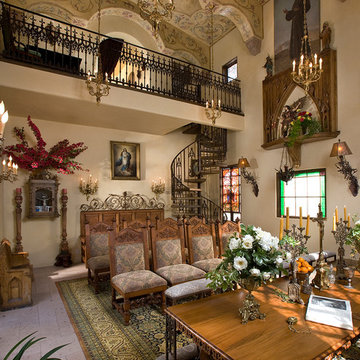
Dino Tonn Photography
Idéer för ett stort medelhavsstil uterum, med travertin golv, tak och beiget golv
Idéer för ett stort medelhavsstil uterum, med travertin golv, tak och beiget golv
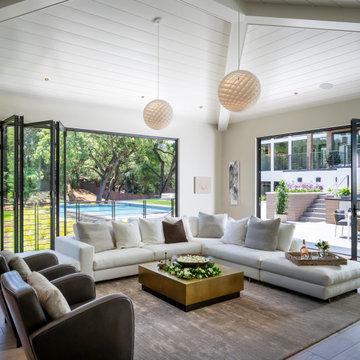
Bild på ett mycket stort funkis uterum, med klinkergolv i porslin, beiget golv och tak
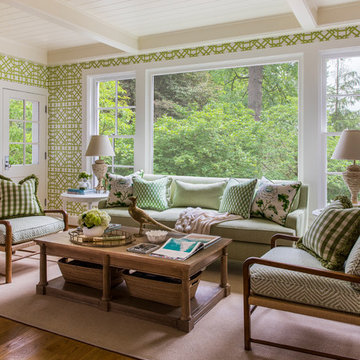
David Papazian
Idéer för vintage uterum, med ljust trägolv och beiget golv
Idéer för vintage uterum, med ljust trägolv och beiget golv
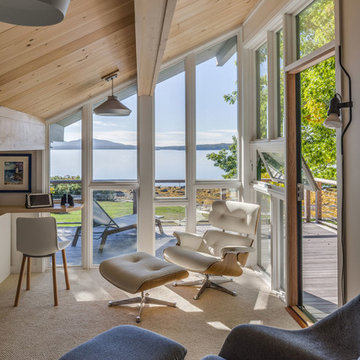
The complete renovation and addition to an original 1962 Maine modern shorefront camp paid special attention to the authenticity of the home blending seamlessly with the vision of original architect. The family has deep sentimental ties to the home. Therefore, every inch of the house was reconditioned, and Marvin® direct glaze, casement, and awning windows were used as a perfect match to the original field built glazing, maintaining the character and extending the use of the camp for four season use.
William Hanley and Heli Mesiniemi, of WMH Architects, were recognized as the winners of “Best in Show” Marvin Architects Challenge 2017 for their skillful execution of design. They created a form that was open, airy and inviting with a tour de force of glazing.

This modern mansion has a grand entrance indeed. To the right is a glorious 3 story stairway with custom iron and glass stair rail. The dining room has dramatic black and gold metallic accents. To the left is a home office, entrance to main level master suite and living area with SW0077 Classic French Gray fireplace wall highlighted with golden glitter hand applied by an artist. Light golden crema marfil stone tile floors, columns and fireplace surround add warmth. The chandelier is surrounded by intricate ceiling details. Just around the corner from the elevator we find the kitchen with large island, eating area and sun room. The SW 7012 Creamy walls and SW 7008 Alabaster trim and ceilings calm the beautiful home.
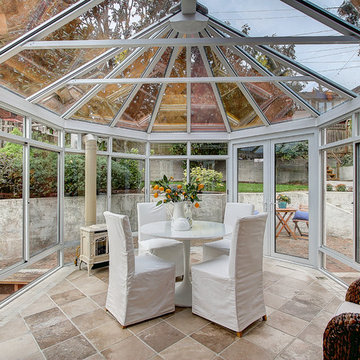
Travis Peterson
Inspiration för små klassiska uterum, med beiget golv och glastak
Inspiration för små klassiska uterum, med beiget golv och glastak

This 1920's Georgian-style home in Hillsborough was stripped down to the frame and remodeled. It features beautiful cabinetry and millwork throughout. A marriage of antiques, art and custom furniture pieces were selected to create a harmonious home.
Bi-fold Nana doors allow for an open space floor plan. Coffered ceilings to match the traditional style of the main house. Galbraith & Paul, hand blocked print fabrics. Limestone flooring.
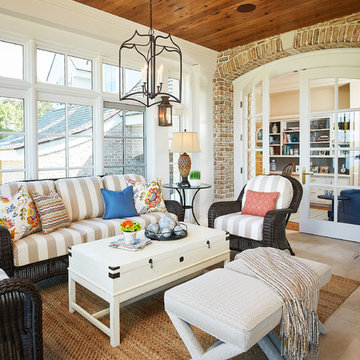
Photo Credit: Ashley Avila
Idéer för ett klassiskt uterum, med tak och beiget golv
Idéer för ett klassiskt uterum, med tak och beiget golv

Idéer för att renovera ett mycket stort lantligt uterum, med kalkstensgolv, en standard öppen spis, en spiselkrans i tegelsten, tak och beiget golv

Chicago home remodel design includes a bright four seasons room with fireplace, skylights, large windows and bifold glass doors that open to patio.
Travertine floor throughout patio, sunroom and pool room has radiant heat connecting all three spaces.
Need help with your home transformation? Call Benvenuti and Stein design build for full service solutions. 847.866.6868.
Norman Sizemore-photographer
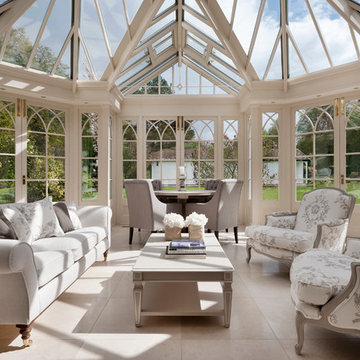
The bespoke chairs were so successful at a 17th century bastide in the South of France, we wanted the client to experience them too. With a little adjustment we designed them into the overall scheme with great success.
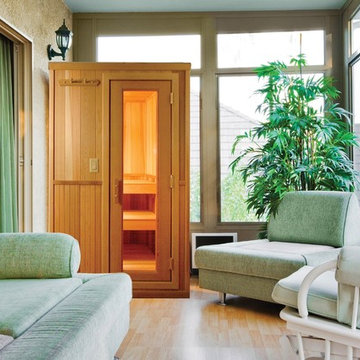
Baltic Leisure has a complete line and sizes to fit your budget and your space.
Idéer för att renovera ett mellanstort vintage uterum, med ljust trägolv, tak och beiget golv
Idéer för att renovera ett mellanstort vintage uterum, med ljust trägolv, tak och beiget golv
2 069 foton på uterum, med beiget golv
5
