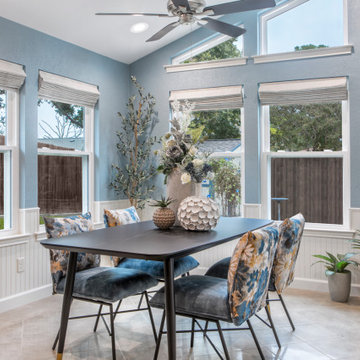196 foton på uterum, med beiget golv
Sortera efter:
Budget
Sortera efter:Populärt i dag
121 - 140 av 196 foton
Artikel 1 av 3
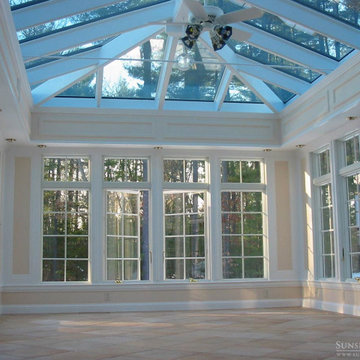
As New England's premier custom glass design firm, we were proud to bring this stunning orangery addition to life for a Carlisle, Massachusetts family we’ve worked with on two other occasions. Orangeries, historically designed for cultivating citrus trees, have evolved into luxurious glass-enclosed spaces offering year-round natural light and connection to the outdoors. This custom orangery demonstrates Sunspace Design's mastery of blending the classic style with modern amenities.
Over two years of meticulous planning culminated in the results you see here. Drawn to our local reputation and in-house design and fabrication capabilities, the clients collaborated closely with us to realize their vision. Spanning an impressive 14' x 22'6", the orangery brings an air of grandeur to the rear of the colonial-style home while complementing the existing architecture.
The centerpiece is the custom hip-style glass roof, outfitted with insulated safety glass, framed in rich sapele mahogany, and adorned with copper glazing, flashing, and capping. Blue reflective glass set in the roof creates a captivating interplay of light throughout the day and contributes to the space’s lasting elegance. The roof line is set in from the walls to create a perimeter soffit on the interior, typical of orangeries. Custom wet bar cabinetry, crown moldings, and tilework complete the orangery, reflecting the family's discerning taste and creating an excellent spot for entertaining.
Our role as general contractor, our design expertise, and our fabrication abilities ensured this project's seamless execution. From engineered CAD drawings to the intricate roof assembly, the Sunspace commitment to quality is evident in the finished result. This space is much more than an addition; it's become the heart of the family’s home, where joyous holiday gatherings are hosted, and a touch of luxury is brought to everyday living.
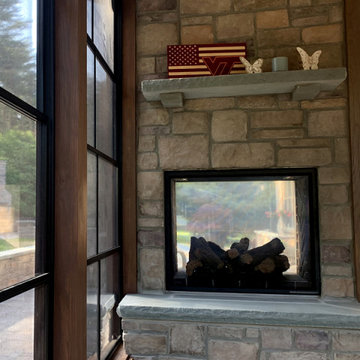
This multi-season outdoor room in Summerfield NC features a two-way gas fireplace with stone façade and glass enclosure, which can be seen inside the room or outside on the adjoining patio. The fireplace makes an ordinary 3-season space more of a 4-season room or sunroom, as it will be made cozier in cooler weather than the typical 3-season room.
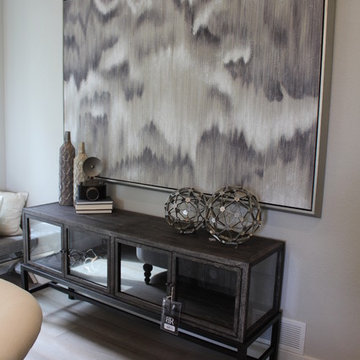
Hardwood Flooring purchased and installed by Bridget's Room. Wall Art, Sideboard and Décor available at Bridget's Room.
Idéer för ett stort klassiskt uterum, med ljust trägolv och beiget golv
Idéer för ett stort klassiskt uterum, med ljust trägolv och beiget golv
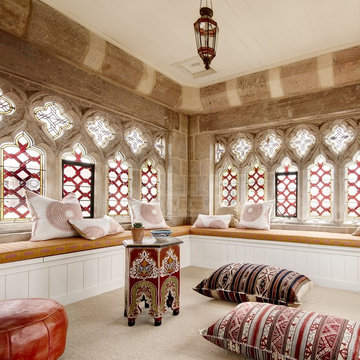
Thomas Dalhoff
Idéer för ett litet klassiskt uterum, med heltäckningsmatta, tak och beiget golv
Idéer för ett litet klassiskt uterum, med heltäckningsmatta, tak och beiget golv
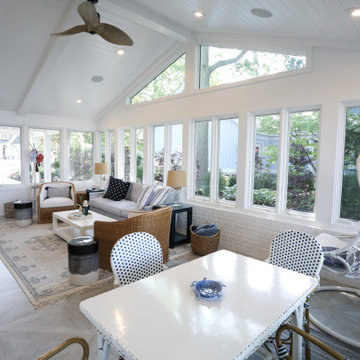
Remodeled sun room with all new flooring, paint, entrance door and vaulted ceiling. New windows and sound system. Remodeled sun room with all new flooring, paint, entrance door and vaulted ceiling. New windows and sound system. Quorum International Hawkeye 52-in 3 Blade Black Contemporary Ceiling Fan.
Helman Sechrist Architecture, Architect; Marie Martin Kinney, Photographer; Martin Bros. Contracting, Inc., General Contractor.
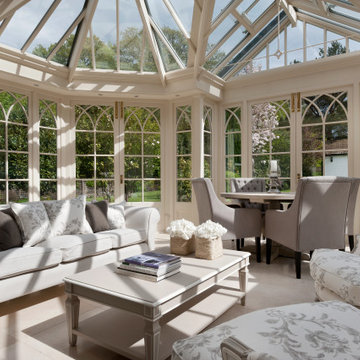
The bespoke chairs were so successful at a 17th century bastide in the South of France, we wanted the client to experience them too. With a little adjustment we designed them into the overall scheme with great success.
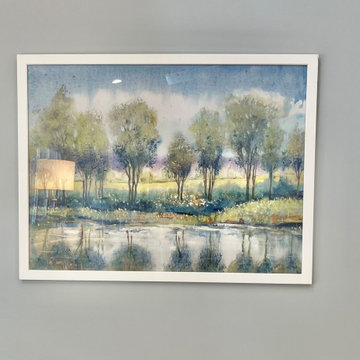
Huge sunroom with extra large sectional sofa with four recliners and large recliner. Woodbridge white with brass accents round end table. White table lamp with blue vase and greenery. Gold floor lamp Extra large white TV cabinet or chest with pair of ball topiary trees, yelow and greenery flowers. Large satin gold twigs metal wall art. Ex-large blue valances with matching throw pillows and throw. Gray lbue painted wallsm beige carpet and sky lights. White framed green and blue spring landscape,
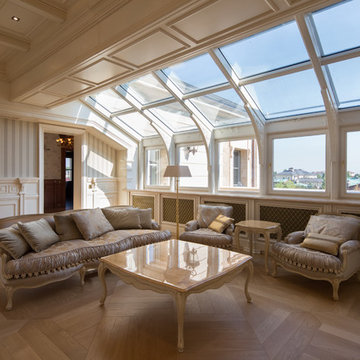
Архитектурная студия: Artechnology
Klassisk inredning av ett mycket stort uterum, med marmorgolv, glastak och beiget golv
Klassisk inredning av ett mycket stort uterum, med marmorgolv, glastak och beiget golv
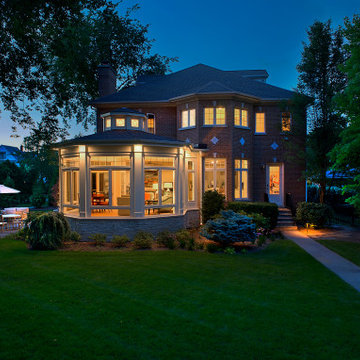
Octagonal sunroom addition of this Wilmette home echoes the shape of the homes exterior which it connects to. Cupola adds to the character while large windows provide a peaceful view both inside and out.
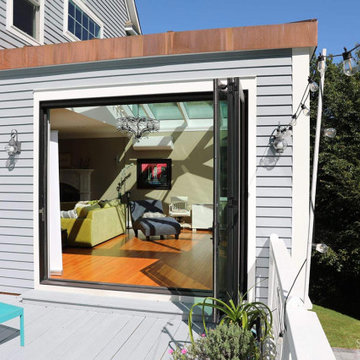
Traveling to the heart of Avon, Connecticut, Sunspace Design introduced a timeless addition to a gorgeous residence — a breathtaking hip style glass roof system. The project features a 14’ x 20’ skylight, elegantly framed in mahogany. The large frame was assembled in advance at the Sunspace Design workshop, and installed with the help of crane-powered operation after being delivered to the site. Once there, our team outfitted the glass roof system with exceptionally performant SolarBan PPG 70 insulated glass.
A collaboration between Sunspace Design and DiGiorgi Roofing & Siding was instrumental in bringing this vision to life. Sunspace Design, with its expertise in specialty glass design, led the charge in crafting, designing, and seamlessly installing the bespoke glass roof system. DiGiorgi Roofing & Siding, serving as the capable general contractor, carefully prepared the wood frame walls and structural components in advance, providing a flawless setting for the glass roof construction. This harmonious collaboration between specialty glass artisans and skilled contractors demonstrates the great result achieved when expertise converges through teamwork.
This skylight marries artistry and functionality. The mahogany framing provides a timeless allure, and the insulated glass ensures excellent performance through four seasons of New England weather thanks to its thermal and light-transmitting properties. Other features include a custom glazing system and copper capping and flashing which serve as crowning touches that heighten beauty and boost durability.
At Sunspace Design, our commitment lies in crafting glass installations that transmit nature's beauty through architectural finesse. Whether a client is interested in skylights, glass roofs, conservatories, or greenhouses, our designs illuminate spaces, bringing the splendor of the outdoors into the home. We invite you to explore the transformative possibilities of glass as we continue to elevate the world of custom glass construction with every project we complete.
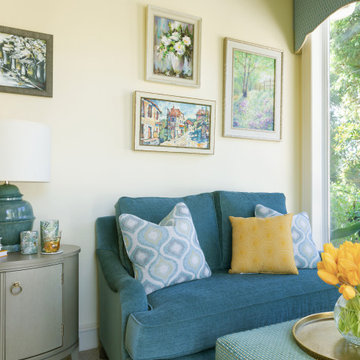
The sitting area is separate and narrow she wanted seating to sit in and relax to look at the lovely views of the garden. So I added a settee and storage ottoman both custom made with a side table and blue jar shaped lamp all complimenting the beautiful color palette in the garden.
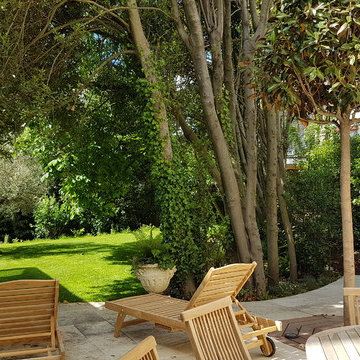
alexandre Duval
Bild på ett stort vintage uterum, med kalkstensgolv och beiget golv
Bild på ett stort vintage uterum, med kalkstensgolv och beiget golv
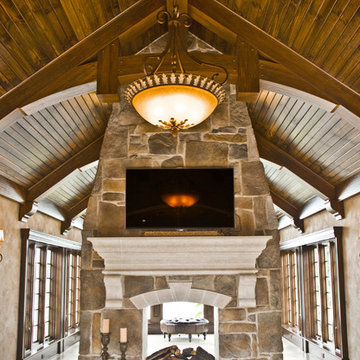
Idéer för mycket stora uterum, med klinkergolv i keramik, en dubbelsidig öppen spis, en spiselkrans i sten, tak och beiget golv
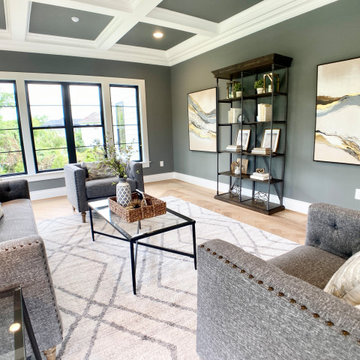
This stunning room with its dark walls and white trim really makes a statement. A cozy seating area and bookcase complete the stating in this beautiful room. Notice the pattern in the wood flooring - such a nice detail!
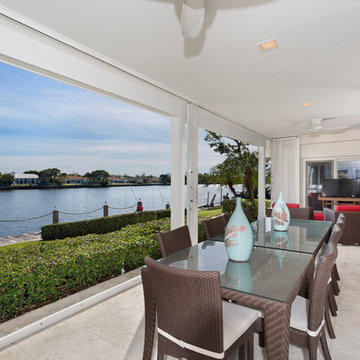
Sunroom
Inspiration för ett mellanstort eklektiskt uterum, med klinkergolv i keramik, tak och beiget golv
Inspiration för ett mellanstort eklektiskt uterum, med klinkergolv i keramik, tak och beiget golv
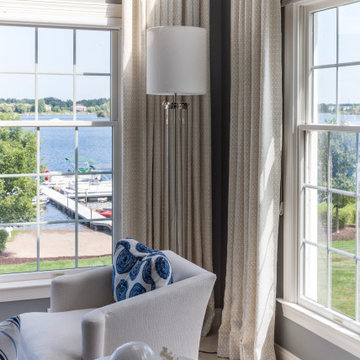
Idéer för ett litet klassiskt uterum, med klinkergolv i keramik, takfönster och beiget golv
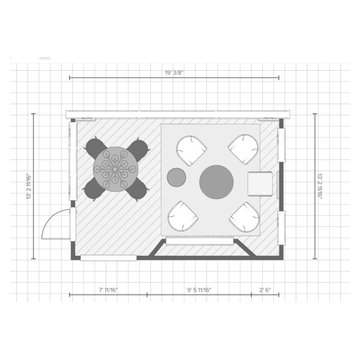
Work in Progress- Plans for All seasons room with furnishings.
Exempel på ett stort modernt uterum, med ljust trägolv, tak och beiget golv
Exempel på ett stort modernt uterum, med ljust trägolv, tak och beiget golv
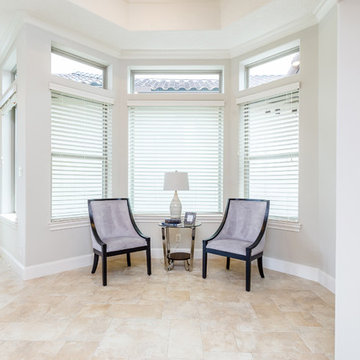
Purser Architectural Custom Home Design built by Tommy Cashiola Custom Homes
Foto på ett stort medelhavsstil uterum, med kalkstensgolv, takfönster och beiget golv
Foto på ett stort medelhavsstil uterum, med kalkstensgolv, takfönster och beiget golv
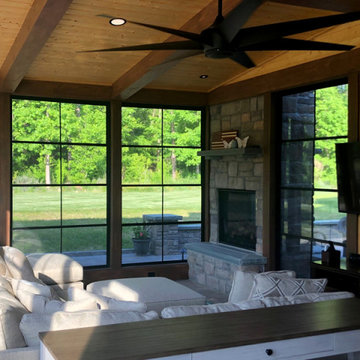
This multi-season outdoor room in Summerfield NC features a two-way gas fireplace with stone façade and glass enclosure, which can be seen inside the room or outside on the adjoining patio. The fireplace makes an ordinary 3-season space more of a 4-season room or sunroom, as it will be made cozier in cooler weather than the typical 3-season room.
196 foton på uterum, med beiget golv
7
