196 foton på uterum, med beiget golv
Sortera efter:
Budget
Sortera efter:Populärt i dag
161 - 180 av 196 foton
Artikel 1 av 3
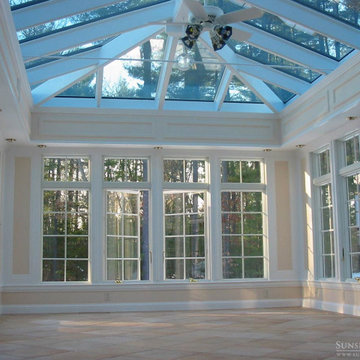
As New England's premier custom glass design firm, we were proud to bring this stunning orangery addition to life for a Carlisle, Massachusetts family we’ve worked with on two other occasions. Orangeries, historically designed for cultivating citrus trees, have evolved into luxurious glass-enclosed spaces offering year-round natural light and connection to the outdoors. This custom orangery demonstrates Sunspace Design's mastery of blending the classic style with modern amenities.
Over two years of meticulous planning culminated in the results you see here. Drawn to our local reputation and in-house design and fabrication capabilities, the clients collaborated closely with us to realize their vision. Spanning an impressive 14' x 22'6", the orangery brings an air of grandeur to the rear of the colonial-style home while complementing the existing architecture.
The centerpiece is the custom hip-style glass roof, outfitted with insulated safety glass, framed in rich sapele mahogany, and adorned with copper glazing, flashing, and capping. Blue reflective glass set in the roof creates a captivating interplay of light throughout the day and contributes to the space’s lasting elegance. The roof line is set in from the walls to create a perimeter soffit on the interior, typical of orangeries. Custom wet bar cabinetry, crown moldings, and tilework complete the orangery, reflecting the family's discerning taste and creating an excellent spot for entertaining.
Our role as general contractor, our design expertise, and our fabrication abilities ensured this project's seamless execution. From engineered CAD drawings to the intricate roof assembly, the Sunspace commitment to quality is evident in the finished result. This space is much more than an addition; it's become the heart of the family’s home, where joyous holiday gatherings are hosted, and a touch of luxury is brought to everyday living.
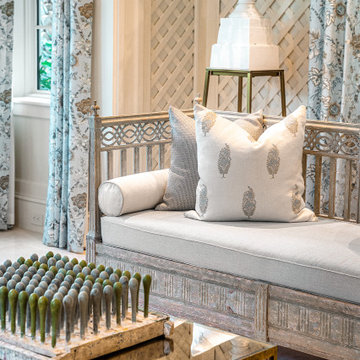
Inspiration för ett mycket stort vintage uterum, med kalkstensgolv och beiget golv
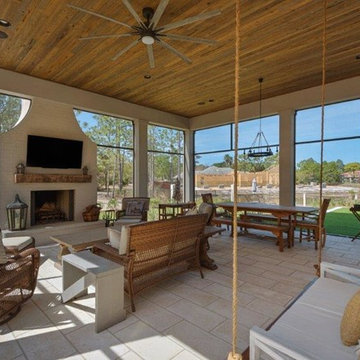
Idéer för mycket stora lantliga uterum, med kalkstensgolv, en standard öppen spis, en spiselkrans i tegelsten, tak och beiget golv

Inredning av ett maritimt mellanstort uterum, med mellanmörkt trägolv, tak och beiget golv
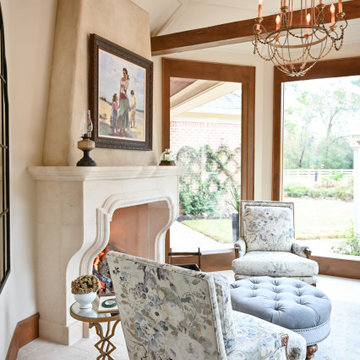
Neighboring the kitchen, is the Sunroom. This quaint space fully embodies a cottage off the French Countryside. It was renovated from a study into a cozy sitting room.
Designed with large wall-length windows, a custom stone fireplace, and accents of purples, florals, and lush velvets. Exposed wooden beams and an antiqued chandelier perfectly blend the romantic yet rustic details found in French Country design.
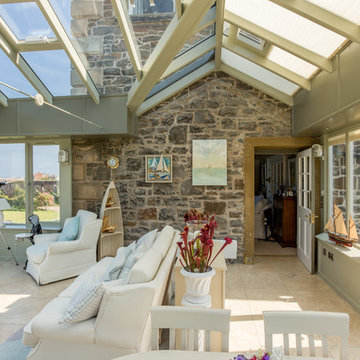
Stunning stilted orangery with glazed roof and patio doors opening out to views across the Firth of Forth.
Idéer för ett mellanstort maritimt uterum, med klinkergolv i keramik, glastak och beiget golv
Idéer för ett mellanstort maritimt uterum, med klinkergolv i keramik, glastak och beiget golv
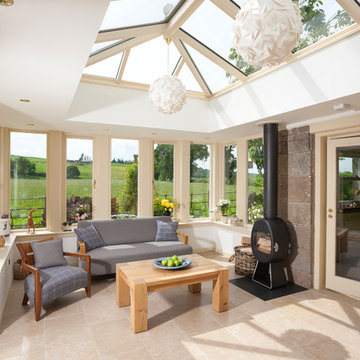
This lovely bright orangery captures the light from the sunniest part of the garden and throws it into the house. A wood burning stove keeps it cosy at night and travertine flooring keeps it airy during long summer days.
Heavy fluting externally give this bespoke hardwood orangery a real sense of belonging.
Photo by Colin Bell
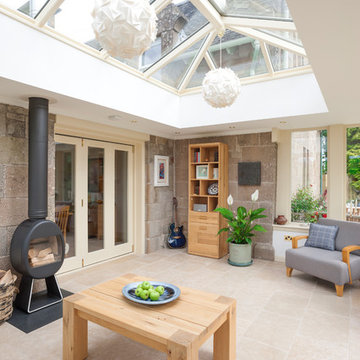
This lovely bright orangery captures the light from the sunniest part of the garden and throws it into the house. A wood burning stove keeps it cosy at night and travertine flooring keeps it airy during long summer days.
Heavy fluting externally give this bespoke hardwood orangery a real sense of belonging.
Photo by Colin Bell
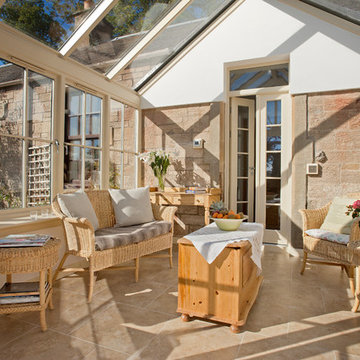
Lovely light ivory colour choice internally makes the conservatory blend in with the house . Travertine flooring and keeping the existing walls visible make a truly delightful calm space. A light and airy room to enjoy all year round.
Our timber conservatories can be stained to match any colour scheme. Two-tone available.
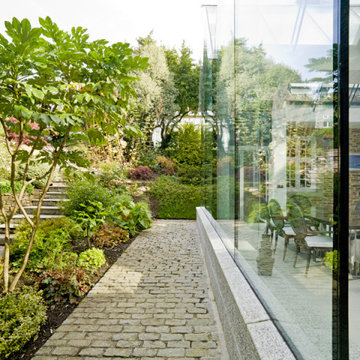
This structural glass addition to a Grade II Listed Arts and Crafts-inspired House built in the 20thC replaced an existing conservatory which had fallen into disrepair.
The replacement conservatory was designed to sit on the footprint of the previous structure, but with a significantly more contemporary composition.
Working closely with conservation officers to produce a design sympathetic to the historically significant home, we developed an innovative yet sensitive addition that used locally quarried granite, natural lead panels and a technologically advanced glazing system to allow a frameless, structurally glazed insertion which perfectly complements the existing house.
The new space is flooded with natural daylight and offers panoramic views of the gardens beyond.
Photograph: Collingwood Photography
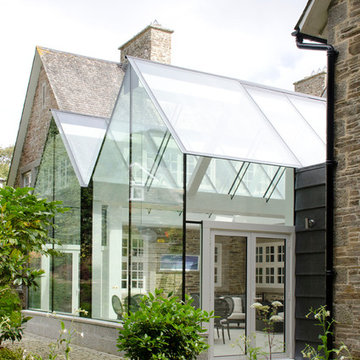
This structural glass addition to a Grade II Listed Arts and Crafts-inspired House built in the 20thC replaced an existing conservatory which had fallen into disrepair.
The replacement conservatory was designed to sit on the footprint of the previous structure, but with a significantly more contemporary composition.
Working closely with conservation officers to produce a design sympathetic to the historically significant home, we developed an innovative yet sensitive addition that used locally quarried granite, natural lead panels and a technologically advanced glazing system to allow a frameless, structurally glazed insertion which perfectly complements the existing house.
The new space is flooded with natural daylight and offers panoramic views of the gardens beyond.
Photograph: Collingwood Photography
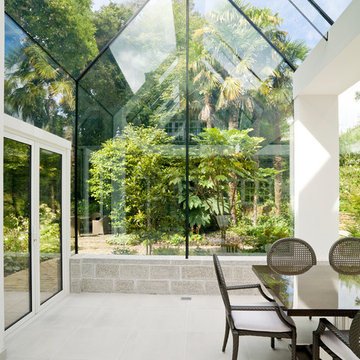
This structural glass addition to a Grade II Listed Arts and Crafts-inspired House built in the 20thC replaced an existing conservatory which had fallen into disrepair.
The replacement conservatory was designed to sit on the footprint of the previous structure, but with a significantly more contemporary composition.
Working closely with conservation officers to produce a design sympathetic to the historically significant home, we developed an innovative yet sensitive addition that used locally quarried granite, natural lead panels and a technologically advanced glazing system to allow a frameless, structurally glazed insertion which perfectly complements the existing house.
The new space is flooded with natural daylight and offers panoramic views of the gardens beyond.
Photograph: Collingwood Photography
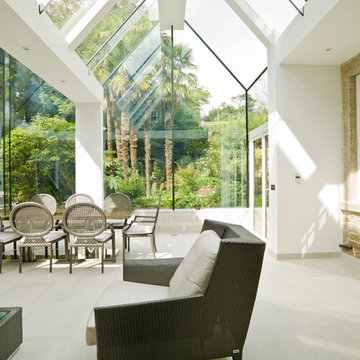
This structural glass addition to a Grade II Listed Arts and Crafts-inspired House built in the 20thC replaced an existing conservatory which had fallen into disrepair.
The replacement conservatory was designed to sit on the footprint of the previous structure, but with a significantly more contemporary composition.
Working closely with conservation officers to produce a design sympathetic to the historically significant home, we developed an innovative yet sensitive addition that used locally quarried granite, natural lead panels and a technologically advanced glazing system to allow a frameless, structurally glazed insertion which perfectly complements the existing house.
The new space is flooded with natural daylight and offers panoramic views of the gardens beyond.
Photograph: Collingwood Photography
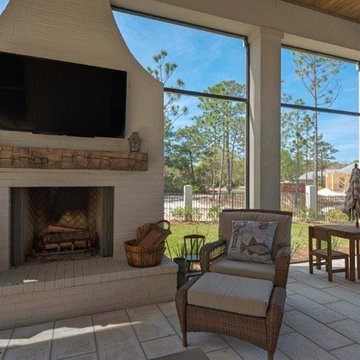
Lantlig inredning av ett mycket stort uterum, med kalkstensgolv, en standard öppen spis, en spiselkrans i tegelsten, tak och beiget golv
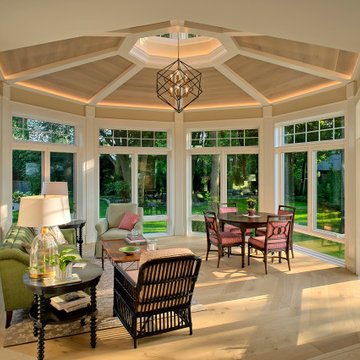
The architectural beauty of this home addition in Wilmette shines both inside and out. Precision millwork forms the octagonal shaped ceiling inside, while a decorative glass cupola adds to character to the space outside.
Norman Sizemore photographer
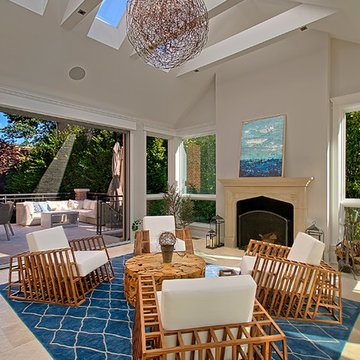
Bright Sunroom addition in Chicago has cathedral ceiling with large skylights, full height windows and oversize sliding glass doors that open to the terrace. The heated travertine floor extends to the outdoor terrace on one side and the pool house on the other side providing a seamless connection from one space to the adjoining spaces. A beige marble mantle fireplace anchors the space.
Norman Sizemore-Photographer
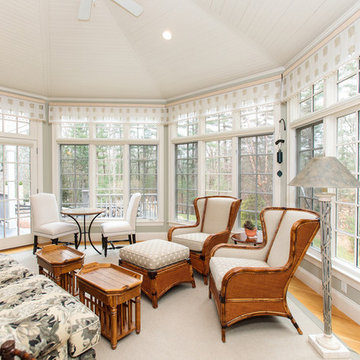
A grand foyer with a sweeping staircase sets the stage for the refined interior of this stunning shingle and stone Colonial. The perfect home for entertaining with formal living and dining rooms and a handsome paneled library. High ceilings, handcrafted millwork, gleaming hardwoods, and walls of windows enhance the open floor plan. Adjacent to the family room, the well-appointed kitchen opens to a breakfast room and leads to an octagonal, window-filled sun room. French doors access the deck and patio and overlook two acres of professionally landscaped grounds. The second floor has generous bedrooms and a versatile entertainment room that may work for in-laws or au-pair. The impressive master suite includes a fireplace, luxurious marble bath and large walk-in closet. The walk-out lower level includes something for everyone; a game room, family room, home theatre, fitness room, bedroom and full bath. Every room in this custom-built home enchants.
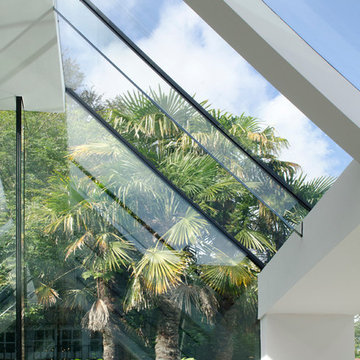
This structural glass addition to a Grade II Listed Arts and Crafts-inspired House built in the 20thC replaced an existing conservatory which had fallen into disrepair.
The replacement conservatory was designed to sit on the footprint of the previous structure, but with a significantly more contemporary composition.
Working closely with conservation officers to produce a design sympathetic to the historically significant home, we developed an innovative yet sensitive addition that used locally quarried granite, natural lead panels and a technologically advanced glazing system to allow a frameless, structurally glazed insertion which perfectly complements the existing house.
The new space is flooded with natural daylight and offers panoramic views of the gardens beyond.
Photograph: Collingwood Photography
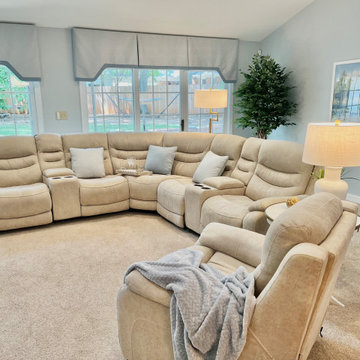
Huge sunroom with extra large sectional sofa with four recliners and large recliner. Woodbridge white with brass accents round end table. White table lamp with blue vase and greenery. Gold floor lamp Extra large white TV cabinet or chest with pair of ball topiary trees, yelow and greenery flowers. Large satin gold twigs metal wall art. Ex-large blue valances with matching throw pillows and throw. Gray lbue painted wallsm beige carpet and sky lights. White framed green and blue spring landscape,
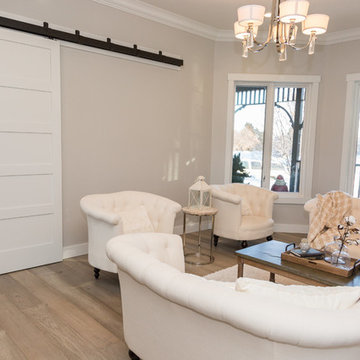
Hardwood Flooring, Trim, Windows, Lighting and Custom Barn Door purchased and installed by Bridget's Room.
Exempel på ett stort klassiskt uterum, med ljust trägolv, en standard öppen spis, en spiselkrans i trä och beiget golv
Exempel på ett stort klassiskt uterum, med ljust trägolv, en standard öppen spis, en spiselkrans i trä och beiget golv
196 foton på uterum, med beiget golv
9