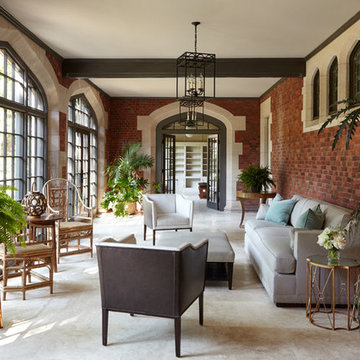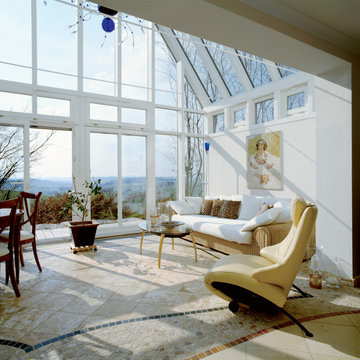196 foton på uterum, med beiget golv
Sortera efter:
Budget
Sortera efter:Populärt i dag
81 - 100 av 196 foton
Artikel 1 av 3
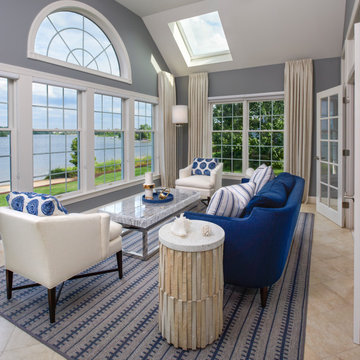
Exempel på ett litet klassiskt uterum, med klinkergolv i keramik, takfönster och beiget golv
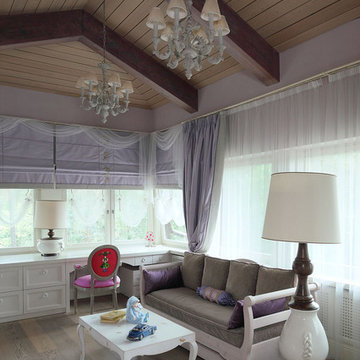
Автор: дизайнер Светлана Козлова
Idéer för att renovera ett stort eklektiskt uterum, med målat trägolv, tak och beiget golv
Idéer för att renovera ett stort eklektiskt uterum, med målat trägolv, tak och beiget golv
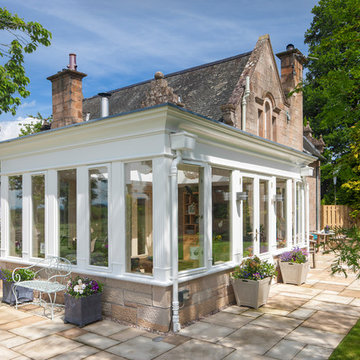
This lovely bright orangery captures the light from the sunniest part of the garden and throws it into the house. A wood burning stove keeps it cosy at night and travertine flooring keeps it airy during long summer days.
Heavy fluting externally give this bespoke hardwood orangery a real sense of belonging.
Photo by Colin Bell
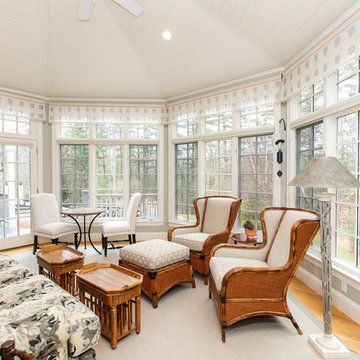
Classic styling meets gracious comfortable living in this custom-built and meticulously maintained stone-and-shingle colonial. The foyer with a sweeping staircase sets the stage for the elegant interior with high ceilings, gleaming hardwoods, walls of windows and a beautiful open floor plan. Adjacent to the stunning family room, the spacious gourmet kitchen opens to a breakfast room and leads to a window-filled sunroom. French doors access the deck and patio and overlook 2+ acres of professionally landscaped grounds. The perfect home for entertaining with formal living and dining rooms and a handsome paneled library. The second floor has spacious bedrooms and a versatile entertainment room. The master suite includes a fireplace, luxurious marble bath and large walk-in closet. The impressive walk-out lower level includes a game room, family room, home theatre, fitness room, bedroom and bath. A three car garage and convenient location complete this picture perfect home.
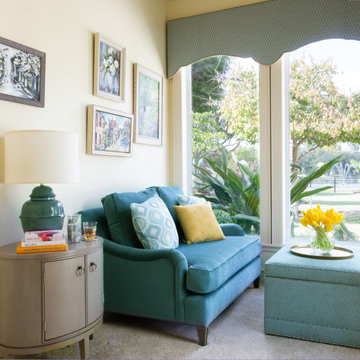
The sitting area is separate and narrow she wanted seating to sit in and relax to look at the lovely views of the garden. So I added a settee and storage ottoman both custom made with a side table and blue jar shaped lamp all complimenting the beautiful color palette in the garden.
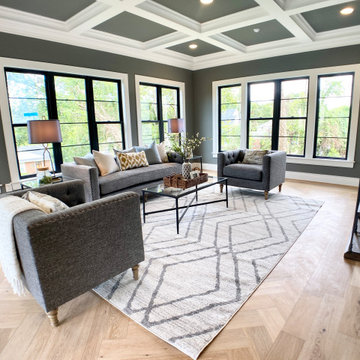
This stunning room with its dark walls and white trim really makes a statement. A cozy seating area and bookcase complete the stating in this beautiful room. Notice the pattern in the wood flooring - such a nice detail!
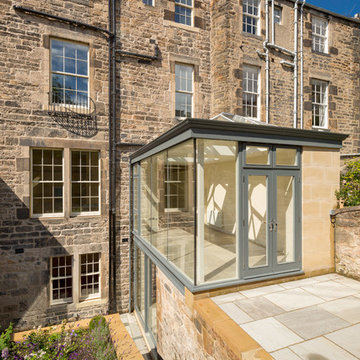
Square Foot
Inspiration för mellanstora moderna uterum, med kalkstensgolv, takfönster och beiget golv
Inspiration för mellanstora moderna uterum, med kalkstensgolv, takfönster och beiget golv
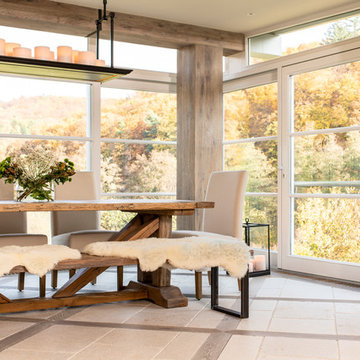
Esszimmer in renovierte Wintergarten
www.hoerenzrieber.de
Exempel på ett stort lantligt uterum, med kalkstensgolv, tak och beiget golv
Exempel på ett stort lantligt uterum, med kalkstensgolv, tak och beiget golv
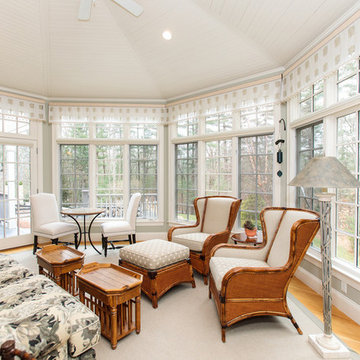
A grand foyer with a sweeping staircase sets the stage for the refined interior of this stunning shingle and stone Colonial. The perfect home for entertaining with formal living and dining rooms and a handsome paneled library. High ceilings, handcrafted millwork, gleaming hardwoods, and walls of windows enhance the open floor plan. Adjacent to the family room, the well-appointed kitchen opens to a breakfast room and leads to an octagonal, window-filled sun room. French doors access the deck and patio and overlook two acres of professionally landscaped grounds. The second floor has generous bedrooms and a versatile entertainment room that may work for in-laws or au-pair. The impressive master suite includes a fireplace, luxurious marble bath and large walk-in closet. The walk-out lower level includes something for everyone; a game room, family room, home theatre, fitness room, bedroom and full bath. Every room in this custom-built home enchants.
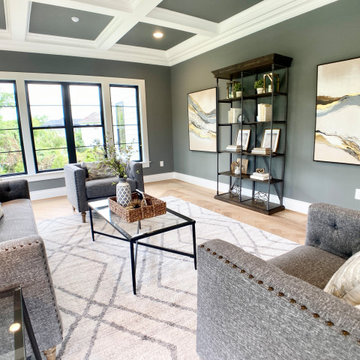
This stunning room with its dark walls and white trim really makes a statement. A cozy seating area and bookcase complete the stating in this beautiful room. Notice the pattern in the wood flooring - such a nice detail!
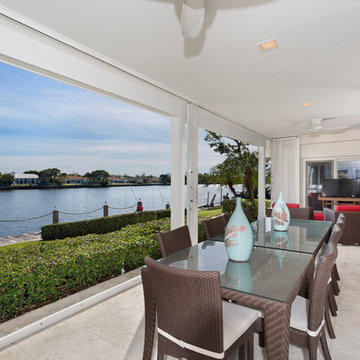
Sunroom
Inspiration för ett mellanstort eklektiskt uterum, med klinkergolv i keramik, tak och beiget golv
Inspiration för ett mellanstort eklektiskt uterum, med klinkergolv i keramik, tak och beiget golv
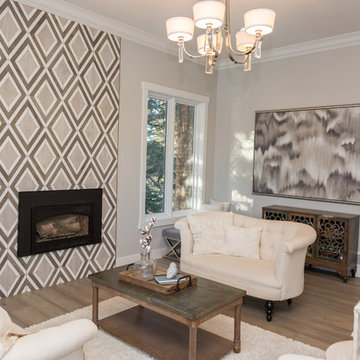
Hardwood Flooring, Trim, Windows, Lighting, Wall Art and Fireplace Tile purchased and installed by Bridget's Room.
Idéer för stora vintage uterum, med ljust trägolv, en standard öppen spis, en spiselkrans i trä, tak och beiget golv
Idéer för stora vintage uterum, med ljust trägolv, en standard öppen spis, en spiselkrans i trä, tak och beiget golv
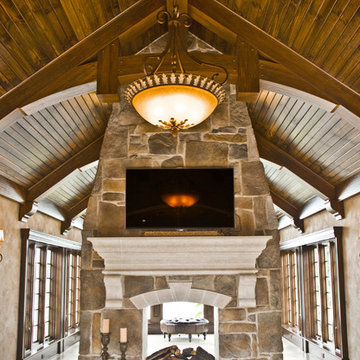
Idéer för mycket stora uterum, med klinkergolv i keramik, en dubbelsidig öppen spis, en spiselkrans i sten, tak och beiget golv
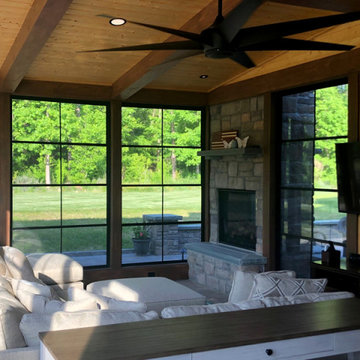
This multi-season outdoor room in Summerfield NC features a two-way gas fireplace with stone façade and glass enclosure, which can be seen inside the room or outside on the adjoining patio. The fireplace makes an ordinary 3-season space more of a 4-season room or sunroom, as it will be made cozier in cooler weather than the typical 3-season room.
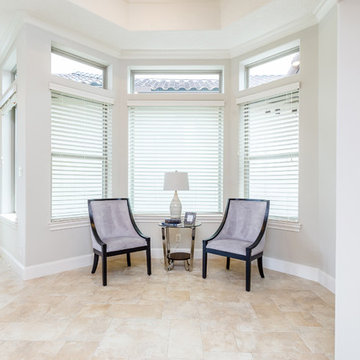
Purser Architectural Custom Home Design built by Tommy Cashiola Custom Homes
Foto på ett stort medelhavsstil uterum, med kalkstensgolv, takfönster och beiget golv
Foto på ett stort medelhavsstil uterum, med kalkstensgolv, takfönster och beiget golv
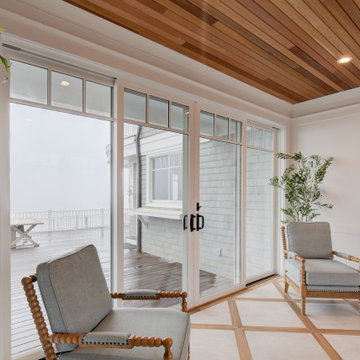
Originally a breezeway, open to the elements, this charming sunroom addition as now created a comfortable space with an amazing view for this homeowner. The large 48 x 48 porcelain tile divided by porcelain wood look planks create soft visual interest. The cedar plank ceiling warms the space while maintaining the coastal feel. Finished with white oak shelving open to both rooms and a rattan ceiling fan this is a great space to relax, read, talk with friends.
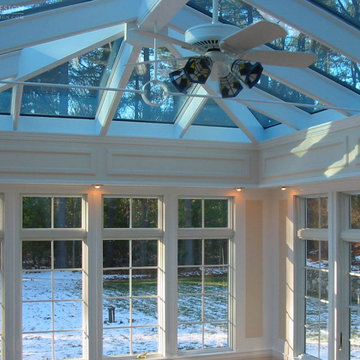
As New England's premier custom glass design firm, we were proud to bring this stunning orangery addition to life for a Carlisle, Massachusetts family we’ve worked with on two other occasions. Orangeries, historically designed for cultivating citrus trees, have evolved into luxurious glass-enclosed spaces offering year-round natural light and connection to the outdoors. This custom orangery demonstrates Sunspace Design's mastery of blending the classic style with modern amenities.
Over two years of meticulous planning culminated in the results you see here. Drawn to our local reputation and in-house design and fabrication capabilities, the clients collaborated closely with us to realize their vision. Spanning an impressive 14' x 22'6", the orangery brings an air of grandeur to the rear of the colonial-style home while complementing the existing architecture.
The centerpiece is the custom hip-style glass roof, outfitted with insulated safety glass, framed in rich sapele mahogany, and adorned with copper glazing, flashing, and capping. Blue reflective glass set in the roof creates a captivating interplay of light throughout the day and contributes to the space’s lasting elegance. The roof line is set in from the walls to create a perimeter soffit on the interior, typical of orangeries. Custom wet bar cabinetry, crown moldings, and tilework complete the orangery, reflecting the family's discerning taste and creating an excellent spot for entertaining.
Our role as general contractor, our design expertise, and our fabrication abilities ensured this project's seamless execution. From engineered CAD drawings to the intricate roof assembly, the Sunspace commitment to quality is evident in the finished result. This space is much more than an addition; it's become the heart of the family’s home, where joyous holiday gatherings are hosted, and a touch of luxury is brought to everyday living.
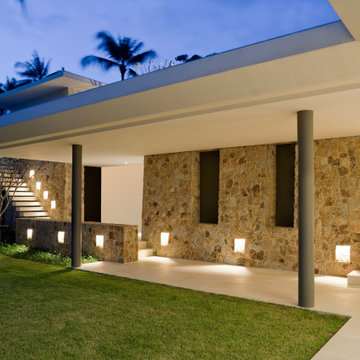
Distribuidor exterior de planta baja con suelo de mármol crema marfil, paredes chapadas de piedra y una muy buena iluminación
Bild på ett stort medelhavsstil uterum, med marmorgolv och beiget golv
Bild på ett stort medelhavsstil uterum, med marmorgolv och beiget golv
196 foton på uterum, med beiget golv
5
