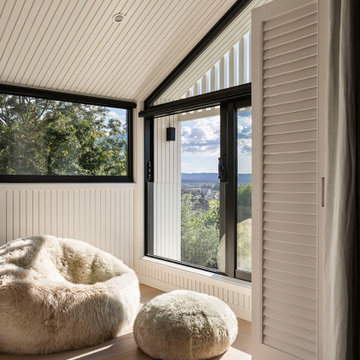196 foton på uterum, med beiget golv
Sortera efter:
Budget
Sortera efter:Populärt i dag
21 - 40 av 196 foton
Artikel 1 av 3
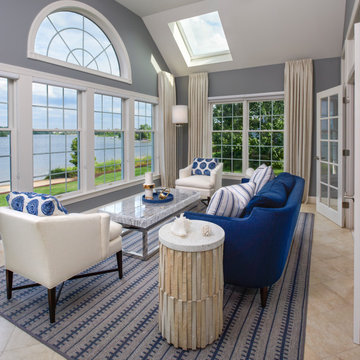
Exempel på ett litet klassiskt uterum, med klinkergolv i keramik, takfönster och beiget golv
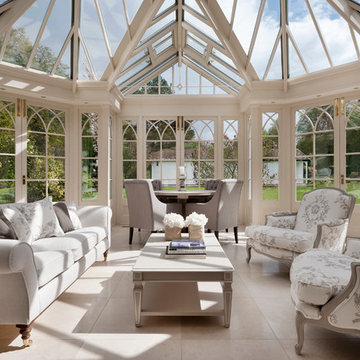
The bespoke chairs were so successful at a 17th century bastide in the South of France, we wanted the client to experience them too. With a little adjustment we designed them into the overall scheme with great success.
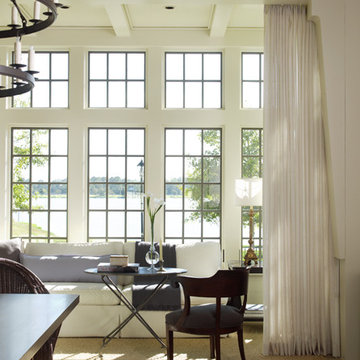
Great view of the lake from the sunroom, just off the main salon area.
Inspiration för ett stort vintage uterum, med tak, beiget golv och betonggolv
Inspiration för ett stort vintage uterum, med tak, beiget golv och betonggolv
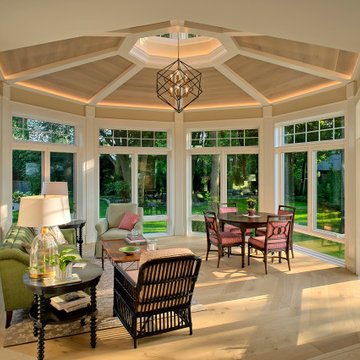
The architectural beauty of this home addition in Wilmette shines both inside and out. Precision millwork forms the octagonal shaped ceiling inside, while a decorative glass cupola adds to character to the space outside.
Norman Sizemore photographer
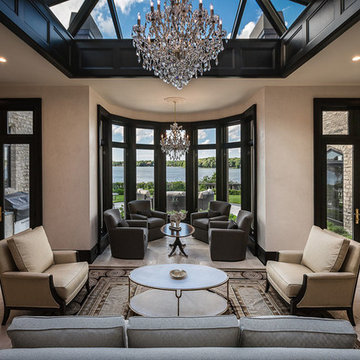
Courtyard addition with 18' pyramidal skylight
Photo Credit: Edgar Visuals
Inspiration för mycket stora klassiska uterum, med kalkstensgolv, glastak och beiget golv
Inspiration för mycket stora klassiska uterum, med kalkstensgolv, glastak och beiget golv
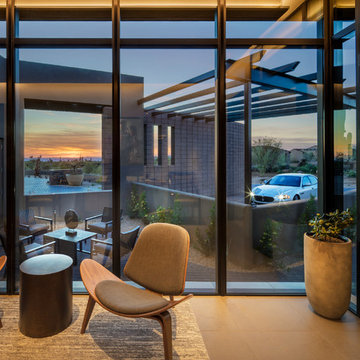
This glass enclosed room serves as the gathering spot for guests, whose 3 suites are nearby. Guest parking and a separate entrance allow them to come and go without using the main entrance. Desert views and contemporary architecture make the space vibrant and active.
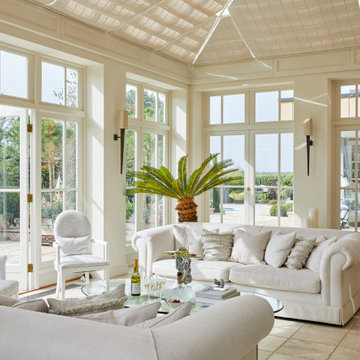
The Orangery is a serence space with views over the terraces and gardens. Neutral sofas are layered with beautiful cushions including fringed cushions from De Le Cuona.
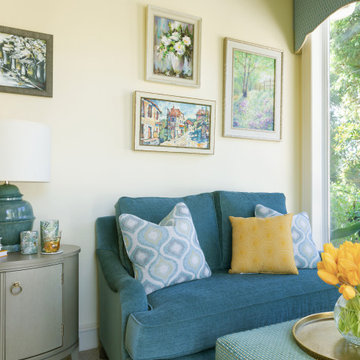
The sitting area is separate and narrow she wanted seating to sit in and relax to look at the lovely views of the garden. So I added a settee and storage ottoman both custom made with a side table and blue jar shaped lamp all complimenting the beautiful color palette in the garden.
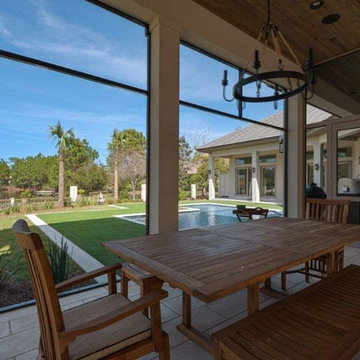
Idéer för ett mycket stort lantligt uterum, med kalkstensgolv, en standard öppen spis, en spiselkrans i tegelsten, tak och beiget golv
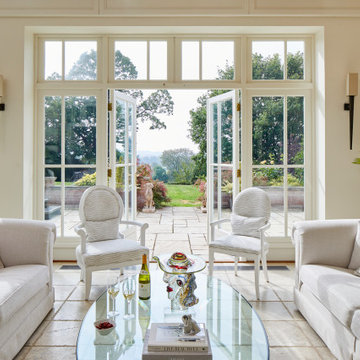
The Orangery is a serence space with views over the terraces and gardens. Neutral sofas are layered with beautiful cushions including fringed cushions from De Le Cuona.

Neighboring the kitchen, is the Sunroom. This quaint space fully embodies a cottage off the French Countryside. It was renovated from a study into a cozy sitting room.
Designed with large wall-length windows, a custom stone fireplace, and accents of purples, florals, and lush velvets. Exposed wooden beams and an antiqued chandelier perfectly blend the romantic yet rustic details found in French Country design.
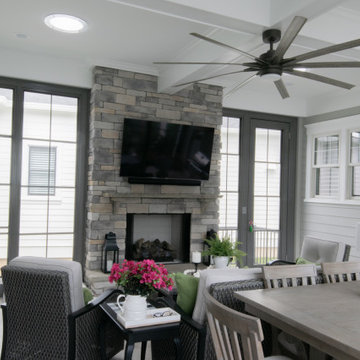
This is a custom built sunroom that connected a detached garage to the house. The sunroom was elevated to be one step down from the first floor to facilitate entertaining. We installed two solatubes to let in the natural light.
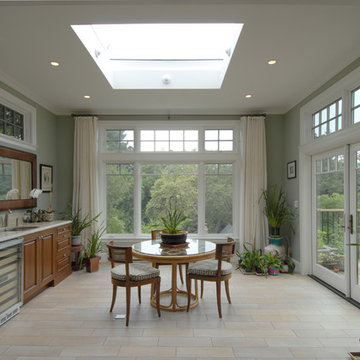
This two story addition has a spacious sun room with direct access to the deck. The room provides plenty of natural light with large windows, sky light and glass doors. The kitchen sink makes it easy to take care of precious plants as well as getting a glass of cold water on a hot summer day on the deck.
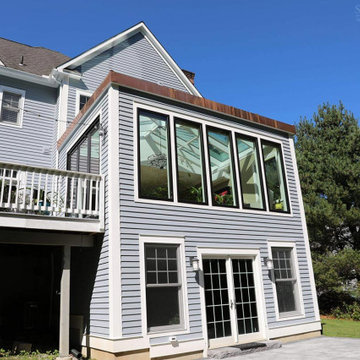
Traveling to the heart of Avon, Connecticut, Sunspace Design introduced a timeless addition to a gorgeous residence — a breathtaking hip style glass roof system. The project features a 14’ x 20’ skylight, elegantly framed in mahogany. The large frame was assembled in advance at the Sunspace Design workshop, and installed with the help of crane-powered operation after being delivered to the site. Once there, our team outfitted the glass roof system with exceptionally performant SolarBan PPG 70 insulated glass.
A collaboration between Sunspace Design and DiGiorgi Roofing & Siding was instrumental in bringing this vision to life. Sunspace Design, with its expertise in specialty glass design, led the charge in crafting, designing, and seamlessly installing the bespoke glass roof system. DiGiorgi Roofing & Siding, serving as the capable general contractor, carefully prepared the wood frame walls and structural components in advance, providing a flawless setting for the glass roof construction. This harmonious collaboration between specialty glass artisans and skilled contractors demonstrates the great result achieved when expertise converges through teamwork.
This skylight marries artistry and functionality. The mahogany framing provides a timeless allure, and the insulated glass ensures excellent performance through four seasons of New England weather thanks to its thermal and light-transmitting properties. Other features include a custom glazing system and copper capping and flashing which serve as crowning touches that heighten beauty and boost durability.
At Sunspace Design, our commitment lies in crafting glass installations that transmit nature's beauty through architectural finesse. Whether a client is interested in skylights, glass roofs, conservatories, or greenhouses, our designs illuminate spaces, bringing the splendor of the outdoors into the home. We invite you to explore the transformative possibilities of glass as we continue to elevate the world of custom glass construction with every project we complete.
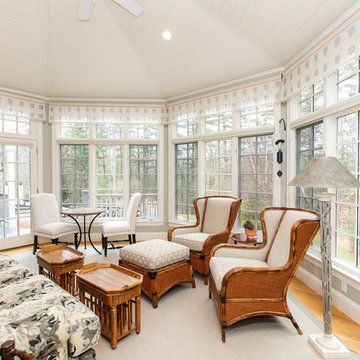
Classic styling meets gracious comfortable living in this custom-built and meticulously maintained stone-and-shingle colonial. The foyer with a sweeping staircase sets the stage for the elegant interior with high ceilings, gleaming hardwoods, walls of windows and a beautiful open floor plan. Adjacent to the stunning family room, the spacious gourmet kitchen opens to a breakfast room and leads to a window-filled sunroom. French doors access the deck and patio and overlook 2+ acres of professionally landscaped grounds. The perfect home for entertaining with formal living and dining rooms and a handsome paneled library. The second floor has spacious bedrooms and a versatile entertainment room. The master suite includes a fireplace, luxurious marble bath and large walk-in closet. The impressive walk-out lower level includes a game room, family room, home theatre, fitness room, bedroom and bath. A three car garage and convenient location complete this picture perfect home.
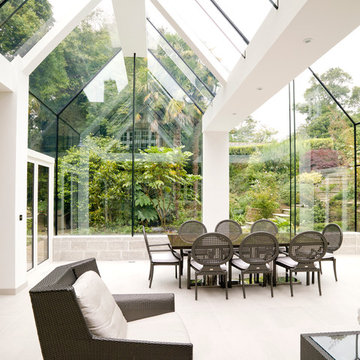
This structural glass addition to a Grade II Listed Arts and Crafts-inspired House built in the 20thC replaced an existing conservatory which had fallen into disrepair.
The replacement conservatory was designed to sit on the footprint of the previous structure, but with a significantly more contemporary composition.
Working closely with conservation officers to produce a design sympathetic to the historically significant home, we developed an innovative yet sensitive addition that used locally quarried granite, natural lead panels and a technologically advanced glazing system to allow a frameless, structurally glazed insertion which perfectly complements the existing house.
The new space is flooded with natural daylight and offers panoramic views of the gardens beyond.
Photograph: Collingwood Photography
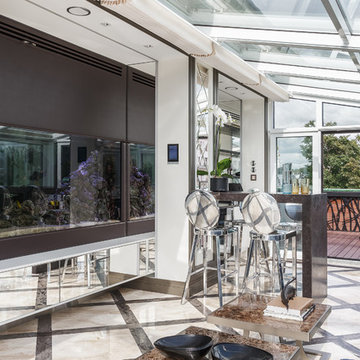
Авторы проекта: Ведран Бркич, Лидия Бркич, Анна Гармаш.
Фотограф: Сергей Красюк
Inspiration för ett mycket stort funkis uterum, med glastak, beiget golv och marmorgolv
Inspiration för ett mycket stort funkis uterum, med glastak, beiget golv och marmorgolv
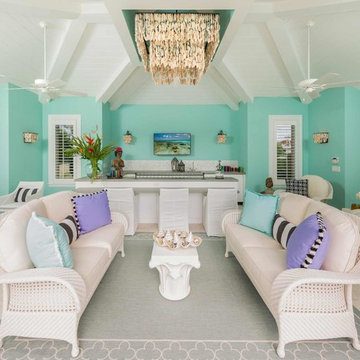
Idéer för mycket stora medelhavsstil uterum, med travertin golv och beiget golv
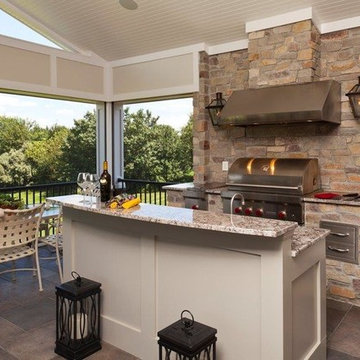
This expanded covered porch features Wolf Appliances in this outdoor kitchen. The raised bar allows guest to gather around while the cook is grilling. We placed a sink and all weather ice maker in the island as well so there is no reason to have to leave the party.
196 foton på uterum, med beiget golv
2
