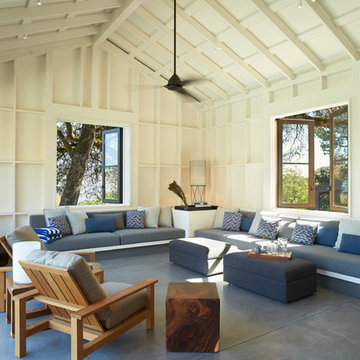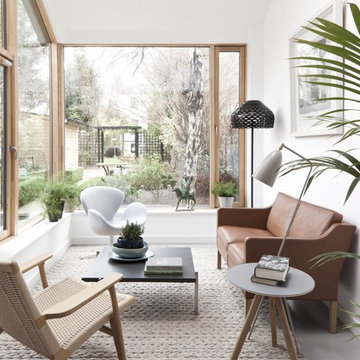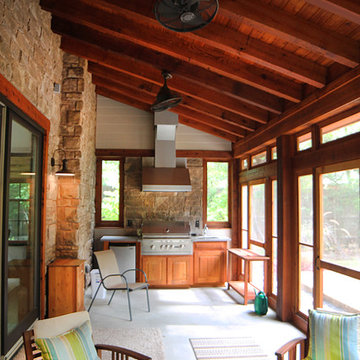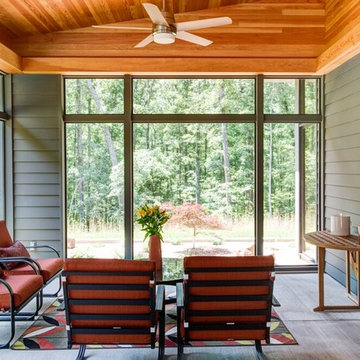1 000 foton på uterum, med betonggolv
Sortera efter:
Budget
Sortera efter:Populärt i dag
41 - 60 av 1 000 foton
Artikel 1 av 2
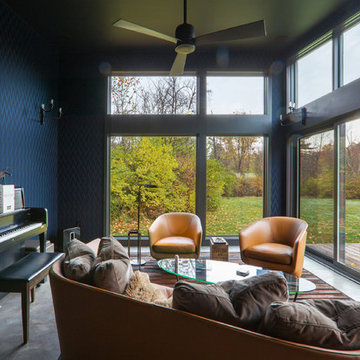
Property View - Midcentury Modern Addition - Brendonwood, Indianapolis - Architect: HAUS | Architecture For Modern Lifestyles - Construction Manager:
WERK | Building Modern - Photo: HAUS
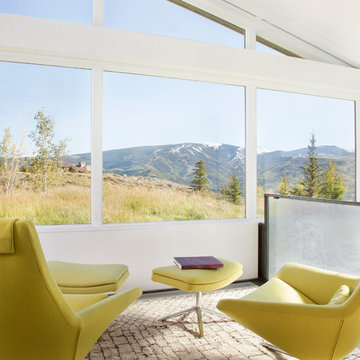
A private art gallery was built next to the main home to house the owner's private artwork.
Modern inredning av ett stort uterum, med betonggolv och tak
Modern inredning av ett stort uterum, med betonggolv och tak
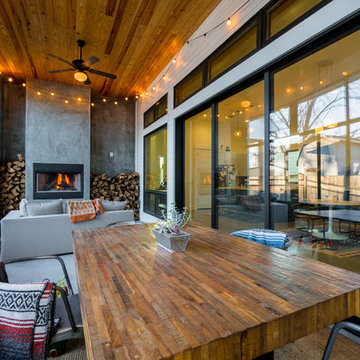
Mark Adams
Idéer för funkis uterum, med betonggolv, en standard öppen spis och tak
Idéer för funkis uterum, med betonggolv, en standard öppen spis och tak
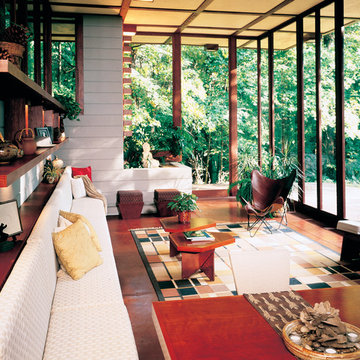
Modern Mid-Century home with floor to ceiling windows Maintains the view with natural light with reduced glare Photo Courtesy of Eastman
Idéer för att renovera ett mellanstort retro uterum, med betonggolv och tak
Idéer för att renovera ett mellanstort retro uterum, med betonggolv och tak
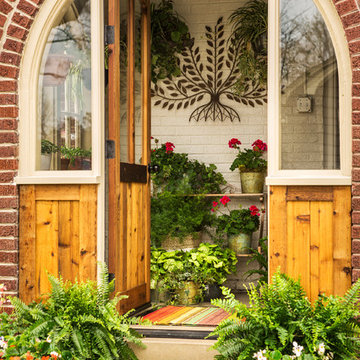
Kathryn J. LeMaster
Idéer för mellanstora eklektiska uterum, med betonggolv och tak
Idéer för mellanstora eklektiska uterum, med betonggolv och tak
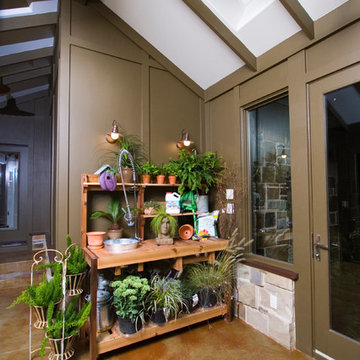
Idéer för ett mellanstort klassiskt uterum, med betonggolv, tak och beiget golv

Sitting in one of Capital Hill’s beautiful neighborhoods, the exterior of this residence portrays a
bungalow style home as from the Arts and Craft era. By adding a large dormer to east side of the house,
the street appeal was maintained which allowed for a large master suite to be added to the second
floor. As a result, the two guest bedrooms and bathroom were relocated to give to master suite the
space it needs. Although much renovation was done to the Federalist interior, the original charm was
kept by continuing the formal molding and other architectural details throughout the house. In addition
to opening up the stair to the entry and floor above, the sense of gained space was furthered by opening
up the kitchen to the dining room and remodeling the space to provide updated finishes and appliances
as well as custom cabinetry and a hutch. The main level also features an added powder room with a
beautiful black walnut vanity.

© Christel Mauve Photographe pour Chapisol
Inredning av ett medelhavsstil stort uterum, med betonggolv och tak
Inredning av ett medelhavsstil stort uterum, med betonggolv och tak
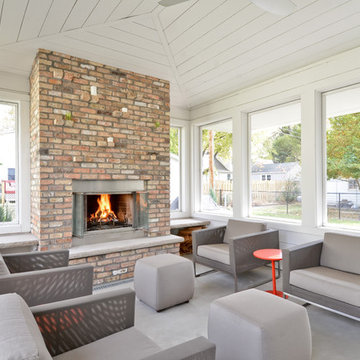
Foto på ett lantligt uterum, med betonggolv, en spiselkrans i tegelsten, tak och grått golv
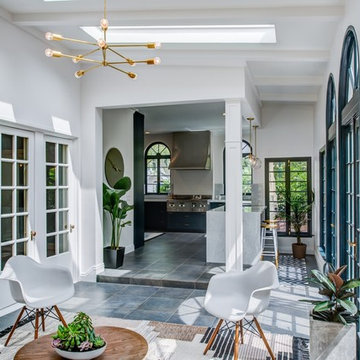
Treve Johnson Photography
Bild på ett mellanstort vintage uterum, med betonggolv, takfönster och grått golv
Bild på ett mellanstort vintage uterum, med betonggolv, takfönster och grått golv
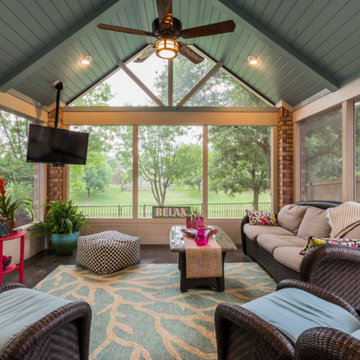
Beautiful sunroom with 3 walls with access to the sunlight, stained concrete floors, shiplap, exposed brick, flat screen TV and gorgeous ceiling!
Klassisk inredning av ett mellanstort uterum, med betonggolv och tak
Klassisk inredning av ett mellanstort uterum, med betonggolv och tak
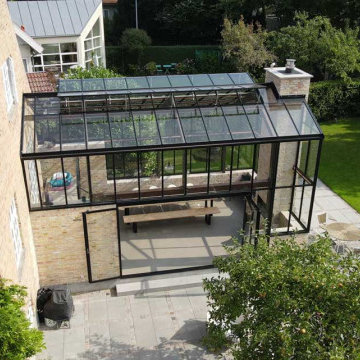
Idéer för ett stort modernt uterum, med betonggolv, en öppen vedspis, en spiselkrans i tegelsten, glastak och grått golv

This 2,500 square-foot home, combines the an industrial-meets-contemporary gives its owners the perfect place to enjoy their rustic 30- acre property. Its multi-level rectangular shape is covered with corrugated red, black, and gray metal, which is low-maintenance and adds to the industrial feel.
Encased in the metal exterior, are three bedrooms, two bathrooms, a state-of-the-art kitchen, and an aging-in-place suite that is made for the in-laws. This home also boasts two garage doors that open up to a sunroom that brings our clients close nature in the comfort of their own home.
The flooring is polished concrete and the fireplaces are metal. Still, a warm aesthetic abounds with mixed textures of hand-scraped woodwork and quartz and spectacular granite counters. Clean, straight lines, rows of windows, soaring ceilings, and sleek design elements form a one-of-a-kind, 2,500 square-foot home
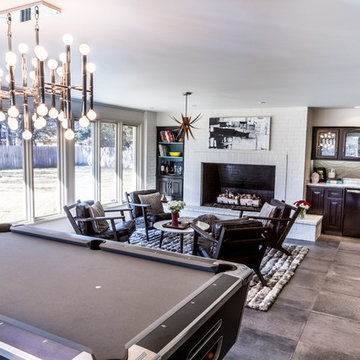
Deborah Walker
Inspiration för ett stort funkis uterum, med betonggolv, en standard öppen spis, en spiselkrans i tegelsten, tak och grått golv
Inspiration för ett stort funkis uterum, med betonggolv, en standard öppen spis, en spiselkrans i tegelsten, tak och grått golv

This 3-season room in High Point North Carolina features floor-to-ceiling screened openings with convertible vinyl windows. The room was custom-built atop a concrete patio floor with a roof extension that seamlessly blends with the existing roofline. The backyard also features an open-air patio, perfect for grilling and additional seating.
1 000 foton på uterum, med betonggolv
3
