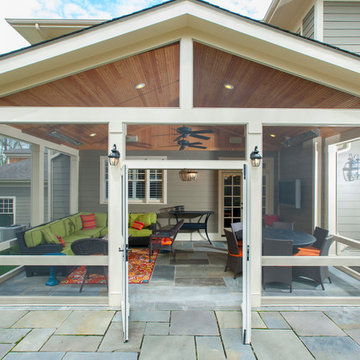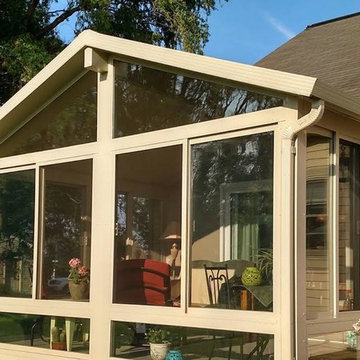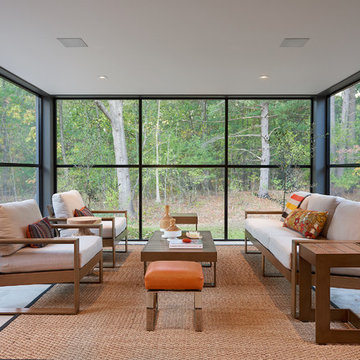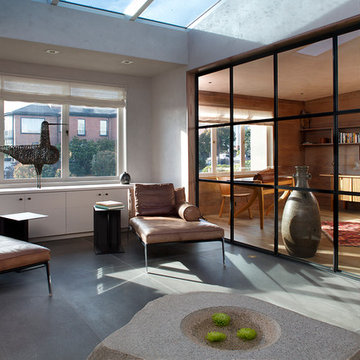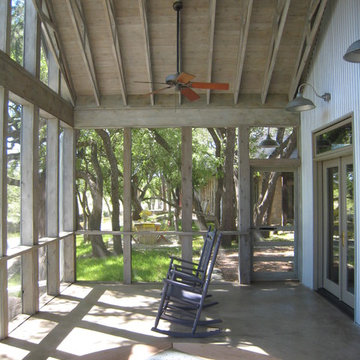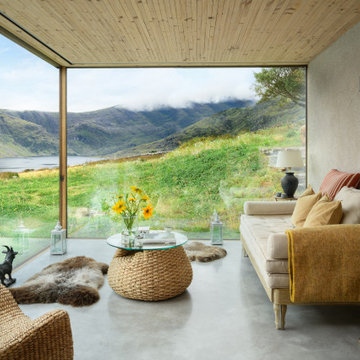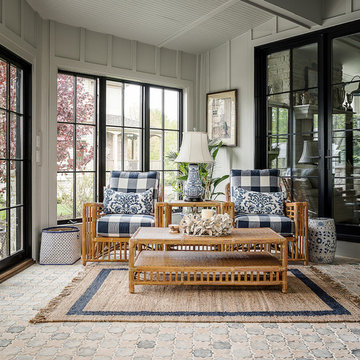Uterum
Sortera efter:
Budget
Sortera efter:Populärt i dag
41 - 60 av 1 000 foton
Artikel 1 av 2

Photo Credit: Thomas McConnell
Inspiration för ett stort funkis uterum, med betonggolv, tak och grått golv
Inspiration för ett stort funkis uterum, med betonggolv, tak och grått golv
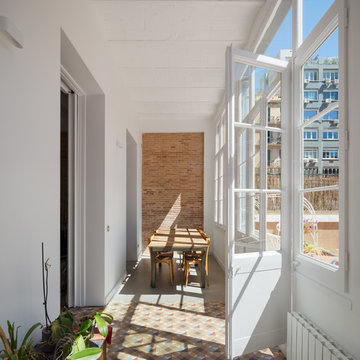
Fotografía Pol Viladoms
Idéer för medelhavsstil uterum, med betonggolv, tak och flerfärgat golv
Idéer för medelhavsstil uterum, med betonggolv, tak och flerfärgat golv

Screened Sun room with tongue and groove ceiling and floor to ceiling Chilton Woodlake blend stone fireplace. Wood framed screen windows and cement floor.
(Ryan Hainey)
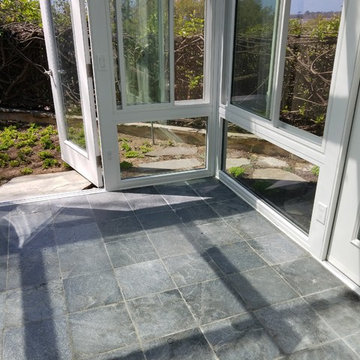
In this project we designed a Unique Sunroom addition according to house dimensions & structure.
Including: concrete slab floored with travertine tile floors, Omega IV straight Sunroom, Vinyl double door, straight dura-lite tempered glass roof, electrical hook up, ceiling fans, recess lights,.

Sitting in one of Capital Hill’s beautiful neighborhoods, the exterior of this residence portrays a
bungalow style home as from the Arts and Craft era. By adding a large dormer to east side of the house,
the street appeal was maintained which allowed for a large master suite to be added to the second
floor. As a result, the two guest bedrooms and bathroom were relocated to give to master suite the
space it needs. Although much renovation was done to the Federalist interior, the original charm was
kept by continuing the formal molding and other architectural details throughout the house. In addition
to opening up the stair to the entry and floor above, the sense of gained space was furthered by opening
up the kitchen to the dining room and remodeling the space to provide updated finishes and appliances
as well as custom cabinetry and a hutch. The main level also features an added powder room with a
beautiful black walnut vanity.
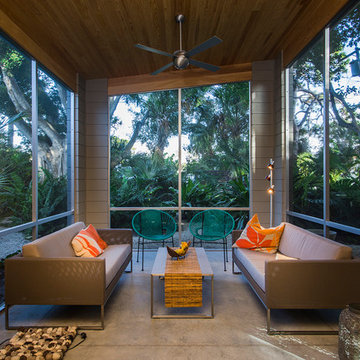
SRQ Magazine's Home of the Year 2015 Platinum Award for Best Bathroom, Best Kitchen, and Best Overall Renovation
Photo: Raif Fluker
Idéer för att renovera ett 60 tals uterum, med betonggolv, tak och grått golv
Idéer för att renovera ett 60 tals uterum, med betonggolv, tak och grått golv
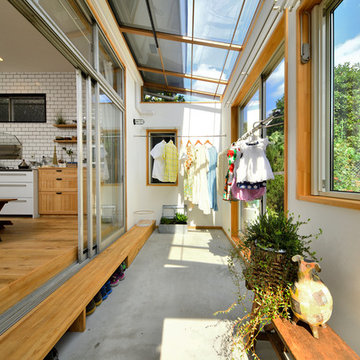
Idéer för att renovera ett nordiskt uterum, med betonggolv, glastak och grått golv

Inspiration för stora klassiska uterum, med betonggolv, en öppen hörnspis, en spiselkrans i sten, tak och grått golv
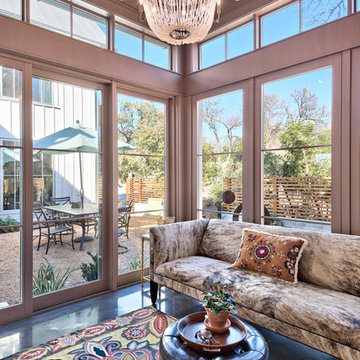
Architect: Tim Brown Architecture. Photographer: Casey Fry
Idéer för stora vintage uterum, med betonggolv, grått golv och tak
Idéer för stora vintage uterum, med betonggolv, grått golv och tak

Screened in outdoor loggia with exposed aggregate flooring and stone fireplace.
Inredning av ett klassiskt stort uterum, med betonggolv, en standard öppen spis, en spiselkrans i sten, tak och grått golv
Inredning av ett klassiskt stort uterum, med betonggolv, en standard öppen spis, en spiselkrans i sten, tak och grått golv
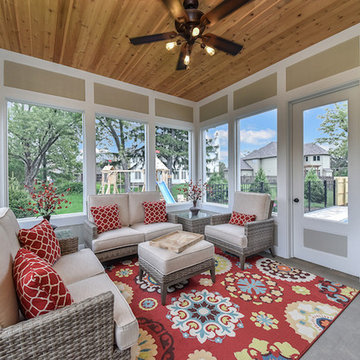
Idéer för att renovera ett mellanstort amerikanskt uterum, med betonggolv, tak och grått golv
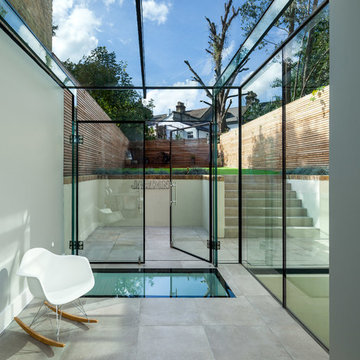
David Butler
Idéer för ett modernt uterum, med betonggolv, glastak och grått golv
Idéer för ett modernt uterum, med betonggolv, glastak och grått golv
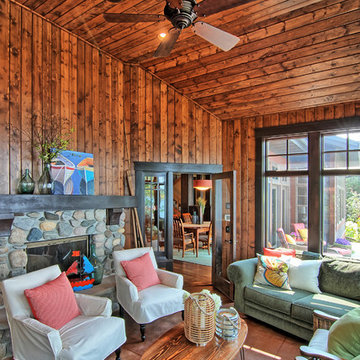
A Minnesota lake home that compliments its' surroundings and sets the stage for year-round family gatherings. The home includes features of lake cabins of the past, while also including modern elements. Built by Tomlinson Schultz of Detroit Lakes, MN. Light filled sunroom with Tongue and Groove walls and ceiling. A stained concrete floor adds an industrial element. Photo: Dutch Hempel
3
