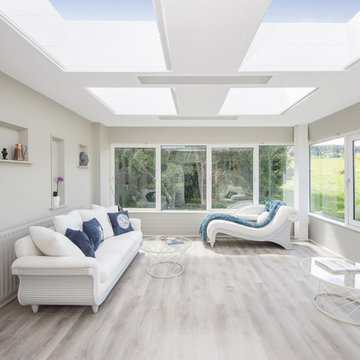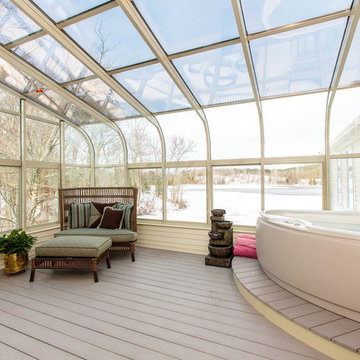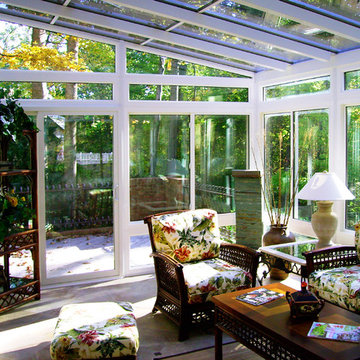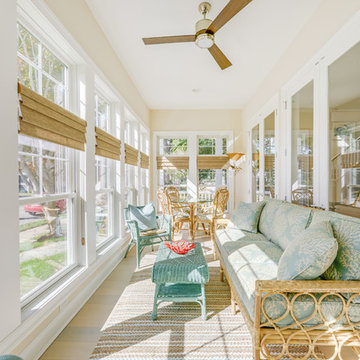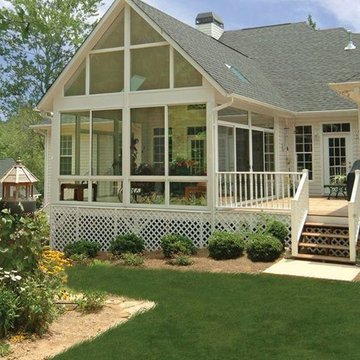5 910 foton på uterum, med en öppen vedspis
Sortera efter:
Budget
Sortera efter:Populärt i dag
41 - 60 av 5 910 foton
Artikel 1 av 3
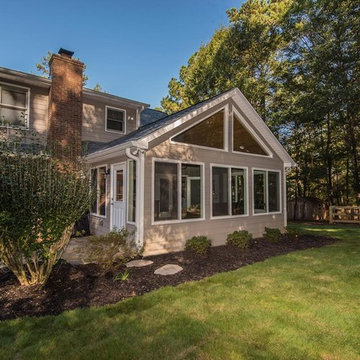
“Our sunroom gives us the feeling of being outside in the woods, while using the space virtually year ‘round. We are so happy that Atlanta Design & Build showed us the value of a sunroom rather than just a porch and to make the space larger than we originally envisioned.” -ADB Client

Brad Olechnowicz
Idéer för mellanstora vintage uterum, med vinylgolv, takfönster och brunt golv
Idéer för mellanstora vintage uterum, med vinylgolv, takfönster och brunt golv

Emerald Coast Real Estate Photography
Exempel på ett mycket stort maritimt uterum, med tak och mörkt trägolv
Exempel på ett mycket stort maritimt uterum, med tak och mörkt trägolv

Published in the NORTHSHORE HOME MAGAZINE Fall 2015 issue, this home was dubbed 'Manchester Marvel'.
Before its renovation, the home consisted of a street front cottage built in the 1820’s, with a wing added onto the back at a later point. The home owners required a family friendly space to accommodate a large extended family, but they also wished to retain the original character of the home.
The design solution was to turn the rectangular footprint into an L shape. The kitchen and the formal entertaining rooms run along the vertical wing of the home. Within the central hub of the home is a large family room that opens to the kitchen and the back of the patio. Located in the horizontal plane are the solarium, mudroom and garage.
Client Quote
"He (John Olson of OLSON LEWIS + Architects) did an amazing job. He asked us about our goals and actually walked through our former house with us to see what we did and did not like about it. He also worked really hard to give us the same level of detail we had in our last home."
“Manchester Marvel” clients.
Photo Credits:
Eric Roth
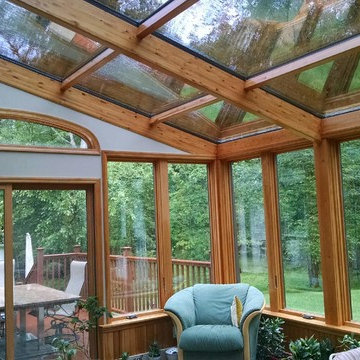
Inspiration för ett stort vintage uterum, med mellanmörkt trägolv och glastak
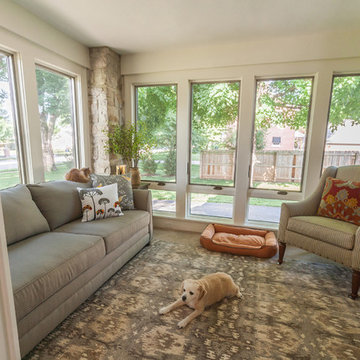
Sun Room Interior Photo: Chris Bown
Inspiration för mellanstora klassiska uterum, med heltäckningsmatta och tak
Inspiration för mellanstora klassiska uterum, med heltäckningsmatta och tak
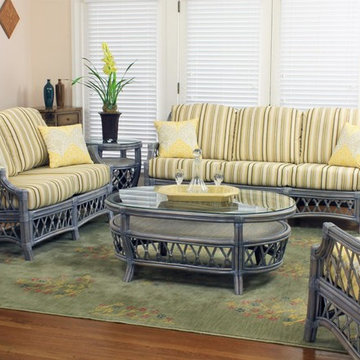
Inredning av ett klassiskt mellanstort uterum, med tak, mellanmörkt trägolv och brunt golv
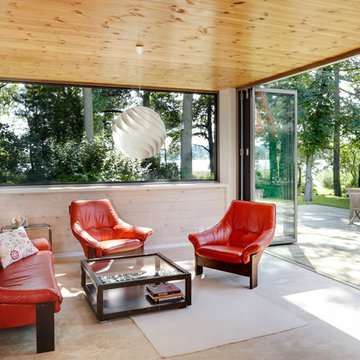
Fotograf: Constantin Meyer | Solarlux
Die Falttüren lassen sich komplett zur Seite schieben, innen & außen geht ineinander über.
Inspiration för ett mellanstort funkis uterum, med tak
Inspiration för ett mellanstort funkis uterum, med tak
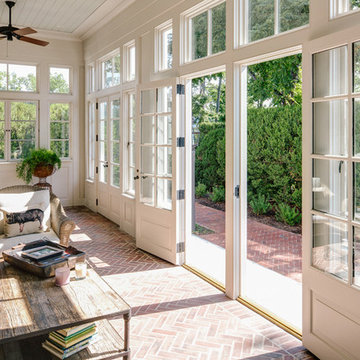
Andrea Hubbell
Idéer för mellanstora vintage uterum, med tegelgolv, tak och rött golv
Idéer för mellanstora vintage uterum, med tegelgolv, tak och rött golv

Photography by Michael J. Lee
Foto på ett stort vintage uterum, med glastak, skiffergolv och grått golv
Foto på ett stort vintage uterum, med glastak, skiffergolv och grått golv

Photos © Rachael L. Stollar
Inspiration för rustika uterum, med mellanmörkt trägolv, en öppen vedspis och tak
Inspiration för rustika uterum, med mellanmörkt trägolv, en öppen vedspis och tak
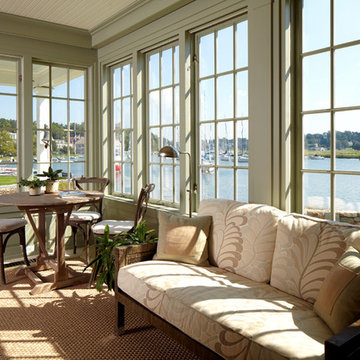
Phillip Ennis Photography
Inspiration för ett stort vintage uterum, med tak och brunt golv
Inspiration för ett stort vintage uterum, med tak och brunt golv
5 910 foton på uterum, med en öppen vedspis
3

