459 foton på uterum, med en spiselkrans i sten
Sortera efter:
Budget
Sortera efter:Populärt i dag
61 - 80 av 459 foton
Artikel 1 av 3
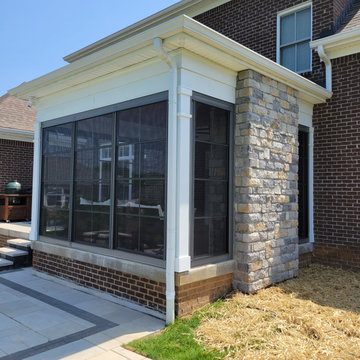
Refresh existing screen porch converting to 3/4 season sunroom, add gas fireplace with TV, new crown molding, nickel gap wood ceiling, stone fireplace, luxury vinyl wood flooring.

Complete remodel of an existing den adding shiplap, built-ins, stone fireplace, cedar beams, and new tile flooring.
Idéer för ett mellanstort klassiskt uterum, med klinkergolv i porslin, en standard öppen spis, en spiselkrans i sten och beiget golv
Idéer för ett mellanstort klassiskt uterum, med klinkergolv i porslin, en standard öppen spis, en spiselkrans i sten och beiget golv
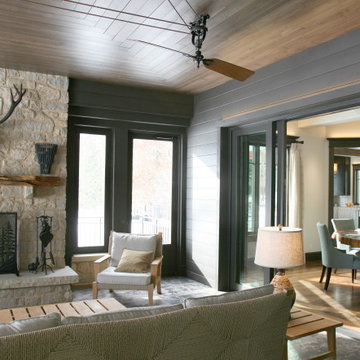
The three season room has a pulley fan installed on the inlaid wood ceiling . The stone fireplace is great to cozy up to every night of the year. There are two 12' sliding door banks that open up to the both the living room and the dining room ... making this space feel welcoming and part of the everyday living year round.
'
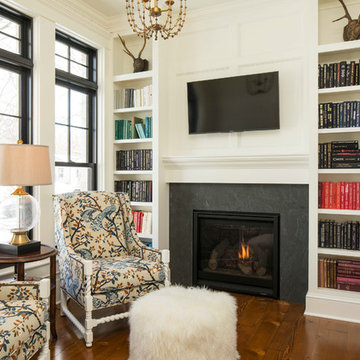
Cozy Reading Room
Troy Theis Photography
Idéer för små vintage uterum, med mellanmörkt trägolv, en standard öppen spis, en spiselkrans i sten och tak
Idéer för små vintage uterum, med mellanmörkt trägolv, en standard öppen spis, en spiselkrans i sten och tak

Builder: AVB Inc.
Interior Design: Vision Interiors by Visbeen
Photographer: Ashley Avila Photography
The Holloway blends the recent revival of mid-century aesthetics with the timelessness of a country farmhouse. Each façade features playfully arranged windows tucked under steeply pitched gables. Natural wood lapped siding emphasizes this homes more modern elements, while classic white board & batten covers the core of this house. A rustic stone water table wraps around the base and contours down into the rear view-out terrace.
Inside, a wide hallway connects the foyer to the den and living spaces through smooth case-less openings. Featuring a grey stone fireplace, tall windows, and vaulted wood ceiling, the living room bridges between the kitchen and den. The kitchen picks up some mid-century through the use of flat-faced upper and lower cabinets with chrome pulls. Richly toned wood chairs and table cap off the dining room, which is surrounded by windows on three sides. The grand staircase, to the left, is viewable from the outside through a set of giant casement windows on the upper landing. A spacious master suite is situated off of this upper landing. Featuring separate closets, a tiled bath with tub and shower, this suite has a perfect view out to the rear yard through the bedrooms rear windows. All the way upstairs, and to the right of the staircase, is four separate bedrooms. Downstairs, under the master suite, is a gymnasium. This gymnasium is connected to the outdoors through an overhead door and is perfect for athletic activities or storing a boat during cold months. The lower level also features a living room with view out windows and a private guest suite.
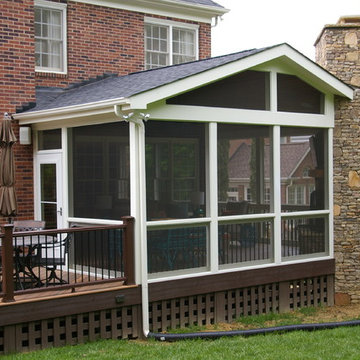
Idéer för ett mellanstort klassiskt uterum, med mörkt trägolv, en standard öppen spis, tak och en spiselkrans i sten
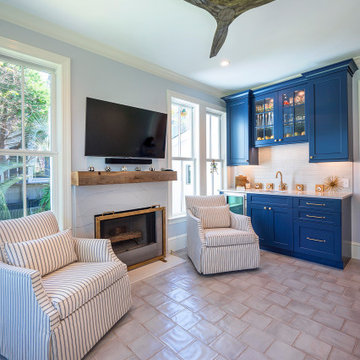
Exempel på ett mellanstort klassiskt uterum, med klinkergolv i porslin, en standard öppen spis, en spiselkrans i sten och grått golv
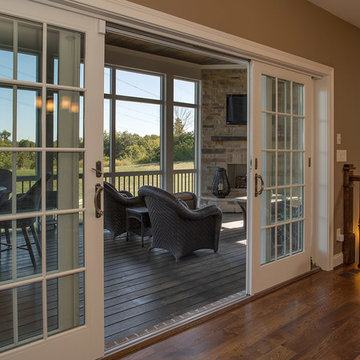
Greg Grupenhof
Inspiration för mellanstora klassiska uterum, med en öppen hörnspis, tak, en spiselkrans i sten och mellanmörkt trägolv
Inspiration för mellanstora klassiska uterum, med en öppen hörnspis, tak, en spiselkrans i sten och mellanmörkt trägolv
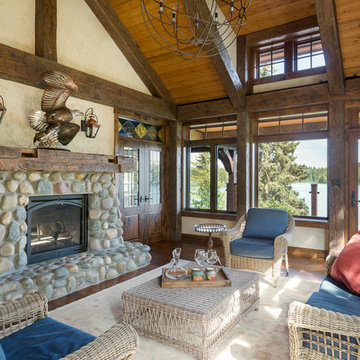
Klassen Photography
Rustik inredning av ett mellanstort uterum, med mellanmörkt trägolv, en standard öppen spis, en spiselkrans i sten, brunt golv och tak
Rustik inredning av ett mellanstort uterum, med mellanmörkt trägolv, en standard öppen spis, en spiselkrans i sten, brunt golv och tak
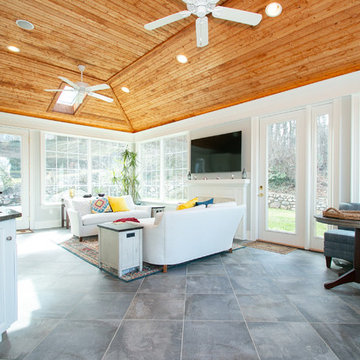
Idéer för ett stort klassiskt uterum, med klinkergolv i porslin, en standard öppen spis, en spiselkrans i sten, takfönster och grått golv

The floors are reclaimed wood. French doors into Living room.
Bild på ett stort funkis uterum, med mörkt trägolv, en öppen vedspis, en spiselkrans i sten, takfönster och brunt golv
Bild på ett stort funkis uterum, med mörkt trägolv, en öppen vedspis, en spiselkrans i sten, takfönster och brunt golv
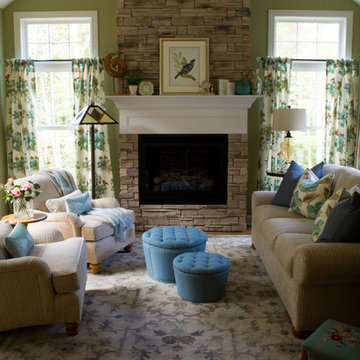
Wide angle view of the sunroom to capture the natural burlap curtains on either side of the room
Bild på ett stort vintage uterum, med ljust trägolv, en standard öppen spis, en spiselkrans i sten och tak
Bild på ett stort vintage uterum, med ljust trägolv, en standard öppen spis, en spiselkrans i sten och tak
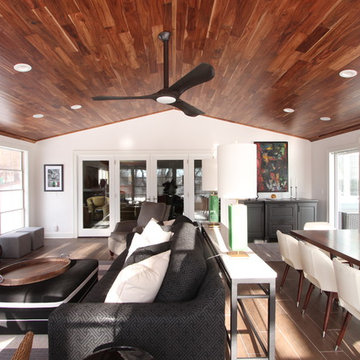
A dining room area was incorporated into the space. A custom walnut top was selected and sits on top custom metal bases found on Etsy.
Inspiration för ett stort vintage uterum, med klinkergolv i porslin, en standard öppen spis, en spiselkrans i sten, tak och brunt golv
Inspiration för ett stort vintage uterum, med klinkergolv i porslin, en standard öppen spis, en spiselkrans i sten, tak och brunt golv
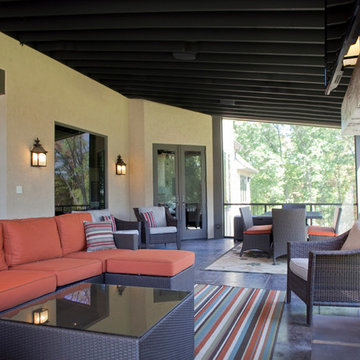
Photo Credit: Kliethermes Homes & Remodeling Inc.
This client came to us with a desire to have a multi-function semi-outdoor area where they could dine, entertain, and be together as a family. We helped them design this custom Three Season Room where they can do all three--and more! With heaters and fans installed for comfort, this family can now play games with the kids or have the crew over to watch the ball game most of the year 'round!
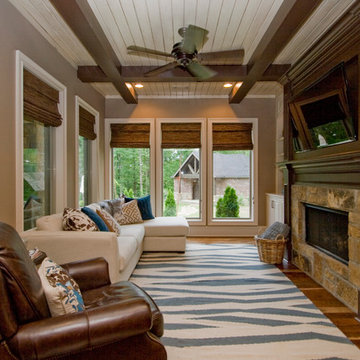
Inspiration för mellanstora rustika uterum, med mellanmörkt trägolv, en standard öppen spis, en spiselkrans i sten, tak och brunt golv
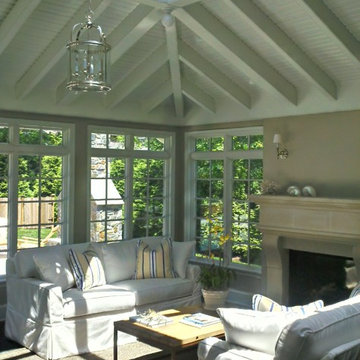
Sunroom addition with tile flooring and cast stone fireplace mantle. Project located in Ambler, Montgomery County, PA.
Bild på ett stort vintage uterum, med klinkergolv i porslin, en spiselkrans i sten och takfönster
Bild på ett stort vintage uterum, med klinkergolv i porslin, en spiselkrans i sten och takfönster

Bild på ett stort amerikanskt uterum, med skiffergolv, en standard öppen spis, en spiselkrans i sten, tak och flerfärgat golv
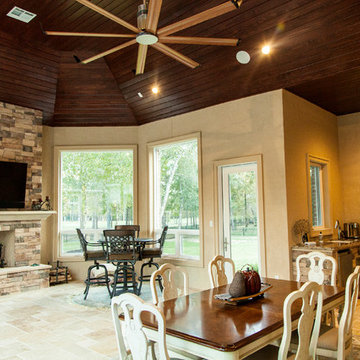
Large outdoor living area with custom built outdoor kitchen/grill area and large fireplace with wood ceiling and large fan.
Idéer för att renovera ett stort vintage uterum, med travertin golv, en standard öppen spis, en spiselkrans i sten och tak
Idéer för att renovera ett stort vintage uterum, med travertin golv, en standard öppen spis, en spiselkrans i sten och tak
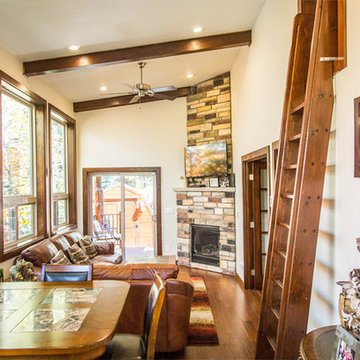
Foto på ett litet rustikt uterum, med mellanmörkt trägolv, en öppen hörnspis, en spiselkrans i sten och tak
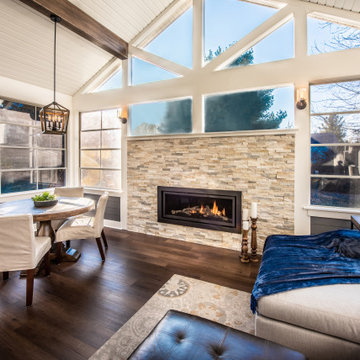
With its clean lines, walls of glass, and light-flooded space, this modern transitional space with a hint of industrial style is the perfect family gathering spot!
459 foton på uterum, med en spiselkrans i sten
4