459 foton på uterum, med en spiselkrans i sten
Sortera efter:
Budget
Sortera efter:Populärt i dag
121 - 140 av 459 foton
Artikel 1 av 3
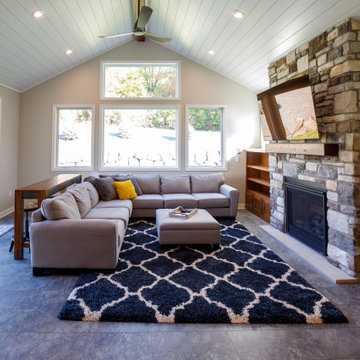
Foto på ett stort vintage uterum, med vinylgolv, en standard öppen spis, en spiselkrans i sten, tak och grått golv
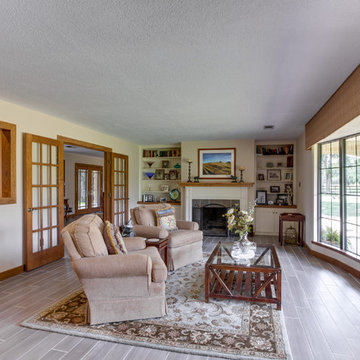
Klassisk inredning av ett mellanstort uterum, med klinkergolv i porslin, en standard öppen spis, en spiselkrans i sten, tak och beiget golv
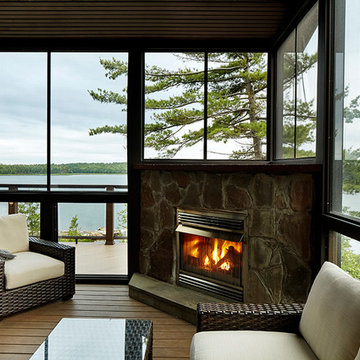
Inspiration för stora rustika uterum, med mellanmörkt trägolv, en öppen hörnspis, en spiselkrans i sten och tak
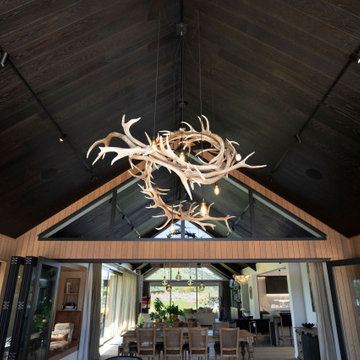
Foto på ett mellanstort funkis uterum, med mellanmörkt trägolv, en öppen hörnspis och en spiselkrans i sten
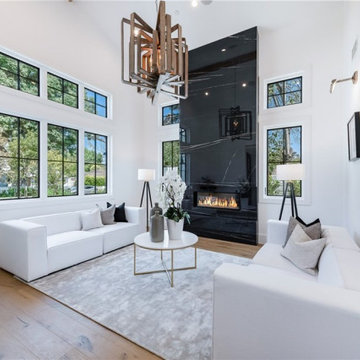
This is a view of a sunroom/ sitting area. The fireplace has a stone finish. Wood flooring. Modern interior electrical fixtures.
Idéer för mellanstora funkis uterum, med ljust trägolv, en bred öppen spis, en spiselkrans i sten, tak och brunt golv
Idéer för mellanstora funkis uterum, med ljust trägolv, en bred öppen spis, en spiselkrans i sten, tak och brunt golv
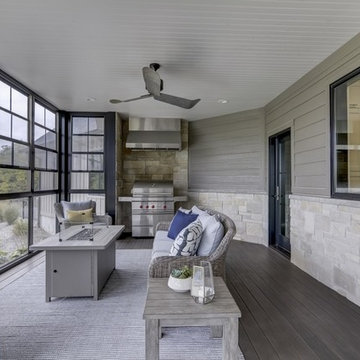
Inredning av ett lantligt mellanstort uterum, med mellanmörkt trägolv, en bred öppen spis, en spiselkrans i sten, tak och grått golv
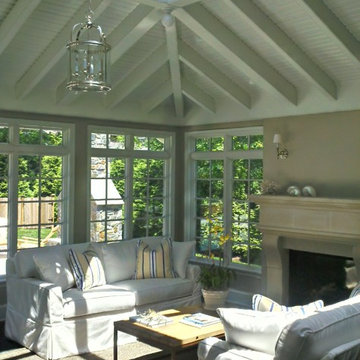
Sunroom addition with tile flooring and cast stone fireplace mantle. Project located in Ambler, Montgomery County, PA.
Bild på ett stort vintage uterum, med klinkergolv i porslin, en spiselkrans i sten och takfönster
Bild på ett stort vintage uterum, med klinkergolv i porslin, en spiselkrans i sten och takfönster
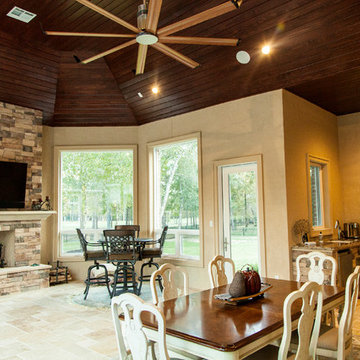
Large outdoor living area with custom built outdoor kitchen/grill area and large fireplace with wood ceiling and large fan.
Idéer för att renovera ett stort vintage uterum, med travertin golv, en standard öppen spis, en spiselkrans i sten och tak
Idéer för att renovera ett stort vintage uterum, med travertin golv, en standard öppen spis, en spiselkrans i sten och tak
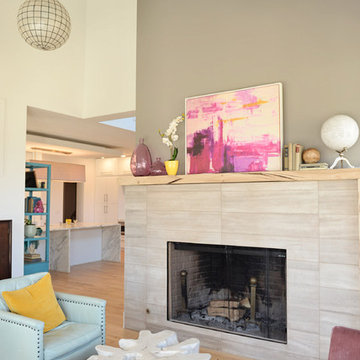
Jael Photography
Bild på ett mellanstort skandinaviskt uterum, med ljust trägolv, en öppen vedspis, en spiselkrans i sten, tak och beiget golv
Bild på ett mellanstort skandinaviskt uterum, med ljust trägolv, en öppen vedspis, en spiselkrans i sten, tak och beiget golv
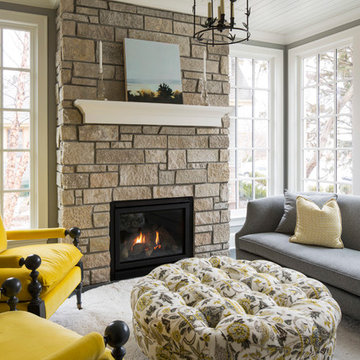
Troy Thies
Idéer för mellanstora vintage uterum, med klinkergolv i porslin, en standard öppen spis, en spiselkrans i sten, tak och svart golv
Idéer för mellanstora vintage uterum, med klinkergolv i porslin, en standard öppen spis, en spiselkrans i sten, tak och svart golv
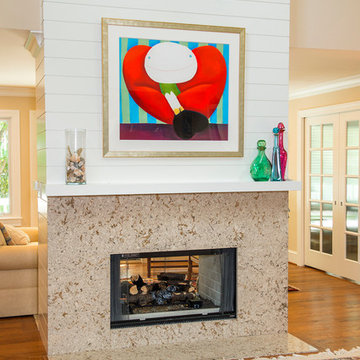
Photography: Jason Stemple
Bild på ett litet maritimt uterum, med mellanmörkt trägolv, en dubbelsidig öppen spis, en spiselkrans i sten och tak
Bild på ett litet maritimt uterum, med mellanmörkt trägolv, en dubbelsidig öppen spis, en spiselkrans i sten och tak
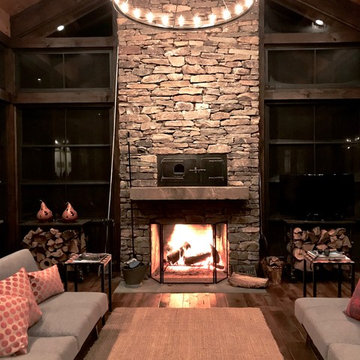
Bild på ett stort rustikt uterum, med mellanmörkt trägolv, en standard öppen spis, en spiselkrans i sten, takfönster och brunt golv
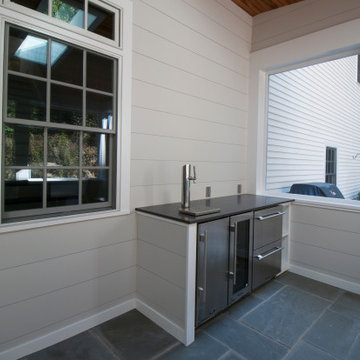
The owners spend a great deal of time outdoors and desperately desired a living room open to the elements and set up for long days and evenings of entertaining in the beautiful New England air. KMA’s goal was to give the owners an outdoor space where they can enjoy warm summer evenings with a glass of wine or a beer during football season.
The floor will incorporate Natural Blue Cleft random size rectangular pieces of bluestone that coordinate with a feature wall made of ledge and ashlar cuts of the same stone.
The interior walls feature weathered wood that complements a rich mahogany ceiling. Contemporary fans coordinate with three large skylights, and two new large sliding doors with transoms.
Other features are a reclaimed hearth, an outdoor kitchen that includes a wine fridge, beverage dispenser (kegerator!), and under-counter refrigerator. Cedar clapboards tie the new structure with the existing home and a large brick chimney ground the feature wall while providing privacy from the street.
The project also includes space for a grill, fire pit, and pergola.
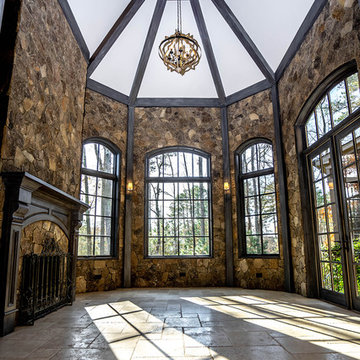
Klassisk inredning av ett mellanstort uterum, med kalkstensgolv, en standard öppen spis, en spiselkrans i sten, tak och beiget golv
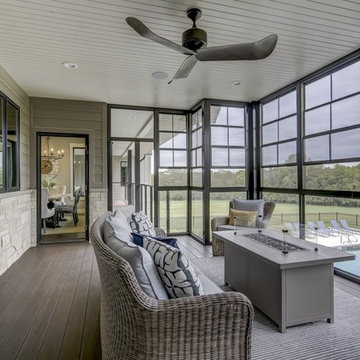
Inspiration för ett mellanstort lantligt uterum, med mellanmörkt trägolv, en bred öppen spis, en spiselkrans i sten, tak och grått golv
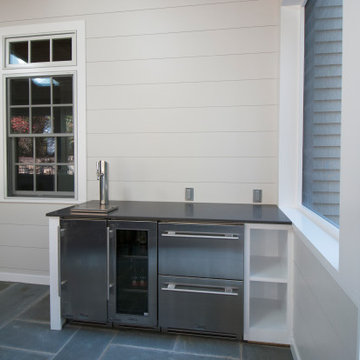
The owners spend a great deal of time outdoors and desperately desired a living room open to the elements and set up for long days and evenings of entertaining in the beautiful New England air. KMA’s goal was to give the owners an outdoor space where they can enjoy warm summer evenings with a glass of wine or a beer during football season.
The floor will incorporate Natural Blue Cleft random size rectangular pieces of bluestone that coordinate with a feature wall made of ledge and ashlar cuts of the same stone.
The interior walls feature weathered wood that complements a rich mahogany ceiling. Contemporary fans coordinate with three large skylights, and two new large sliding doors with transoms.
Other features are a reclaimed hearth, an outdoor kitchen that includes a wine fridge, beverage dispenser (kegerator!), and under-counter refrigerator. Cedar clapboards tie the new structure with the existing home and a large brick chimney ground the feature wall while providing privacy from the street.
The project also includes space for a grill, fire pit, and pergola.
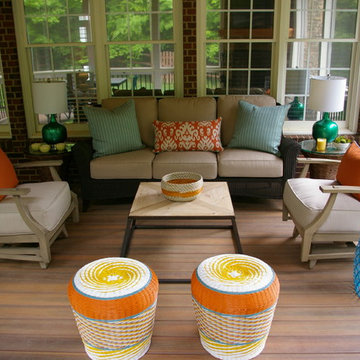
Idéer för ett mellanstort klassiskt uterum, med mörkt trägolv, en standard öppen spis, en spiselkrans i sten och tak
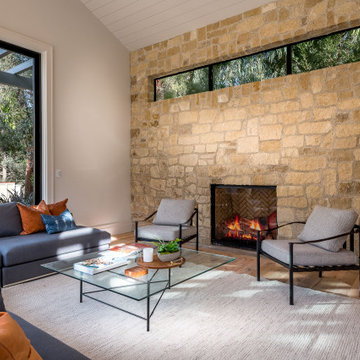
Exempel på ett stort lantligt uterum, med ljust trägolv, en standard öppen spis, en spiselkrans i sten, tak och beiget golv
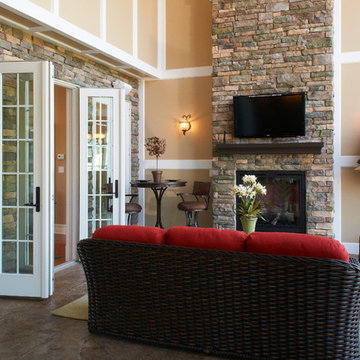
The all-season two-story screened-in porch area with an unforgettable stone fireplace and stamped concrete floor. Photo Credit: Lenny Casper
Idéer för ett stort klassiskt uterum, med betonggolv, en standard öppen spis, en spiselkrans i sten och tak
Idéer för ett stort klassiskt uterum, med betonggolv, en standard öppen spis, en spiselkrans i sten och tak
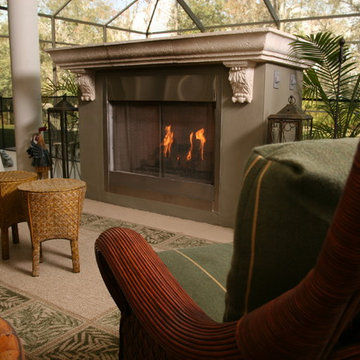
Inspiration för mellanstora medelhavsstil uterum, med en standard öppen spis, en spiselkrans i sten och takfönster
459 foton på uterum, med en spiselkrans i sten
7