459 foton på uterum, med en spiselkrans i sten
Sortera efter:
Budget
Sortera efter:Populärt i dag
81 - 100 av 459 foton
Artikel 1 av 3
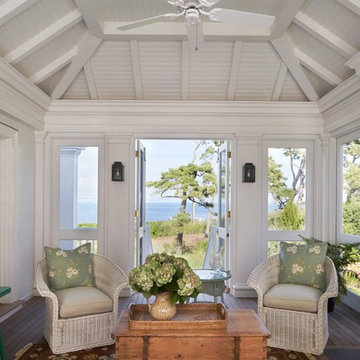
Exempel på ett mellanstort maritimt uterum, med mörkt trägolv, en standard öppen spis, en spiselkrans i sten och tak
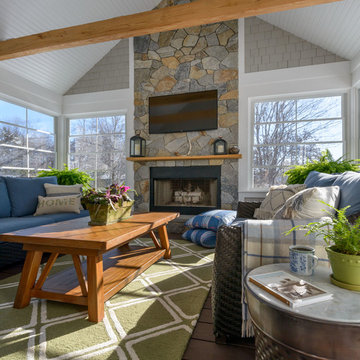
Photo by John Hession
Inspiration för mellanstora klassiska uterum, med mellanmörkt trägolv, en standard öppen spis, en spiselkrans i sten, tak och brunt golv
Inspiration för mellanstora klassiska uterum, med mellanmörkt trägolv, en standard öppen spis, en spiselkrans i sten, tak och brunt golv
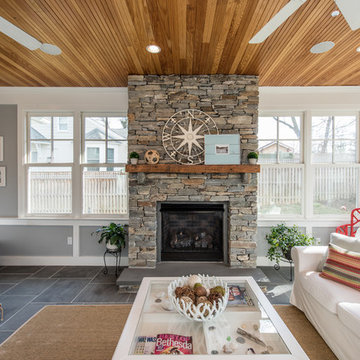
We were hired to build this house after the homeowner was having some trouble finding the right contractor. With a great team and a great relationship with the homeowner we built this gem in the Washington, DC area.
Finecraft Contractors, Inc.
Soleimani Photography
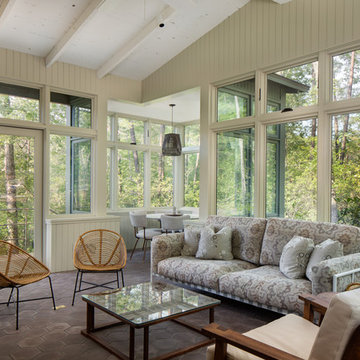
Sunroom in the custom luxury home built by Cotton Construction in Double Oaks Alabama photographed by Birmingham Alabama based architectural and interiors photographer Tommy Daspit. See more of his work at http://tommydaspit.com
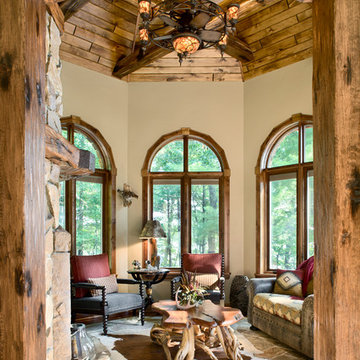
Roger Wade Photography
Inredning av ett rustikt mellanstort uterum, med skiffergolv, en standard öppen spis, en spiselkrans i sten, tak och flerfärgat golv
Inredning av ett rustikt mellanstort uterum, med skiffergolv, en standard öppen spis, en spiselkrans i sten, tak och flerfärgat golv
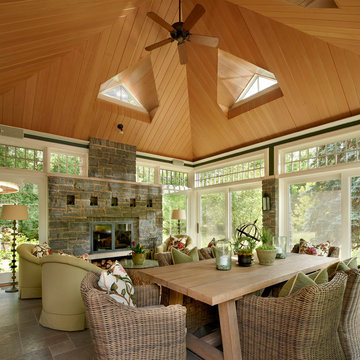
The outdoors is part of the indoors in this sunroom where transoms and custom dormer windows highlight the dramatic wood ceiling.
Inspiration för ett stort vintage uterum, med skiffergolv, en standard öppen spis, en spiselkrans i sten och takfönster
Inspiration för ett stort vintage uterum, med skiffergolv, en standard öppen spis, en spiselkrans i sten och takfönster
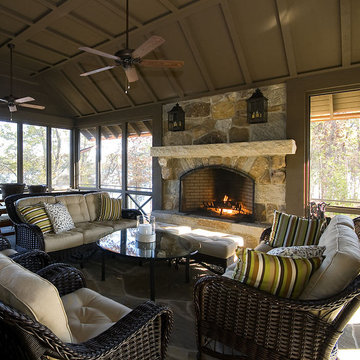
This refined Lake Keowee home, featured in the April 2012 issue of Atlanta Homes & Lifestyles Magazine, is a beautiful fusion of French Country and English Arts and Crafts inspired details. Old world stonework and wavy edge siding are topped by a slate roof. Interior finishes include natural timbers, plaster and shiplap walls, and a custom limestone fireplace. Photography by Accent Photography, Greenville, SC.
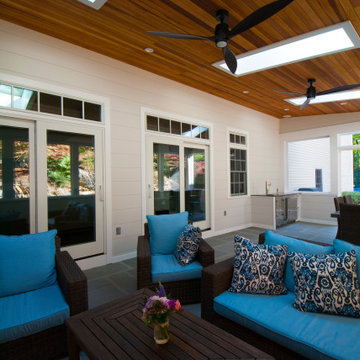
The owners spend a great deal of time outdoors and desperately desired a living room open to the elements and set up for long days and evenings of entertaining in the beautiful New England air. KMA’s goal was to give the owners an outdoor space where they can enjoy warm summer evenings with a glass of wine or a beer during football season.
The floor will incorporate Natural Blue Cleft random size rectangular pieces of bluestone that coordinate with a feature wall made of ledge and ashlar cuts of the same stone.
The interior walls feature weathered wood that complements a rich mahogany ceiling. Contemporary fans coordinate with three large skylights, and two new large sliding doors with transoms.
Other features are a reclaimed hearth, an outdoor kitchen that includes a wine fridge, beverage dispenser (kegerator!), and under-counter refrigerator. Cedar clapboards tie the new structure with the existing home and a large brick chimney ground the feature wall while providing privacy from the street.
The project also includes space for a grill, fire pit, and pergola.
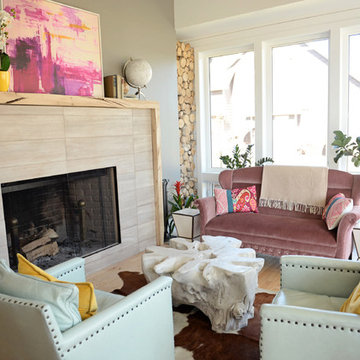
Jael Photography
Idéer för att renovera ett mellanstort minimalistiskt uterum, med ljust trägolv, en öppen vedspis, en spiselkrans i sten, tak och beiget golv
Idéer för att renovera ett mellanstort minimalistiskt uterum, med ljust trägolv, en öppen vedspis, en spiselkrans i sten, tak och beiget golv
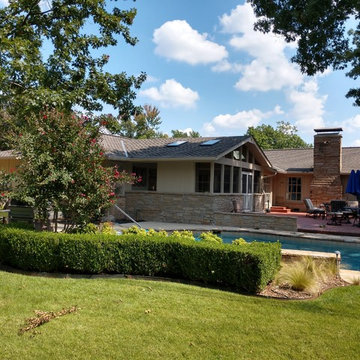
After: The vaulted pavilion was no small undertaking, but our clients agree it was worth it! Skylights help keep the natural light in their home, but keep them dry from any weather Oklahoma throws at them. After seeing the beautiful natural wood of the tongue-and-groove ceiling we were happy the clients opted to keep the color and choose a clear stain. No worries about the winter in this screened in porch-between the gas fireplace and infrared heater they will be nice and cozy while watching all those football games and entertaining outside.

Great things can happen in small spaces! The Grieef residence is a very cozy 17'x18' outdoor three-season room with wood burning stone veneer fire-place, vaulted wood ceiling, built-in stone veneer benches and screened in porch.
Includes a sun patio fire-pit area.
Project Estimate: $75,000
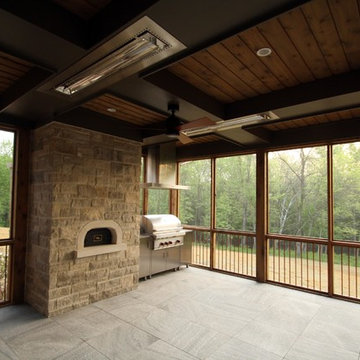
Marika Designs
Bild på ett mellanstort rustikt uterum, med klinkergolv i keramik, en standard öppen spis, en spiselkrans i sten, tak och beiget golv
Bild på ett mellanstort rustikt uterum, med klinkergolv i keramik, en standard öppen spis, en spiselkrans i sten, tak och beiget golv
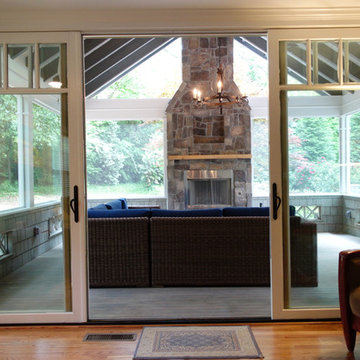
Paul SIbley, Sparrow Photography
Idéer för att renovera ett mellanstort amerikanskt uterum, med mörkt trägolv, en standard öppen spis, en spiselkrans i sten, tak och brunt golv
Idéer för att renovera ett mellanstort amerikanskt uterum, med mörkt trägolv, en standard öppen spis, en spiselkrans i sten, tak och brunt golv
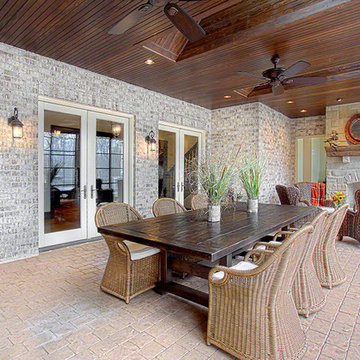
Idéer för ett stort klassiskt uterum, med klinkergolv i terrakotta, en bred öppen spis, en spiselkrans i sten, tak och rött golv
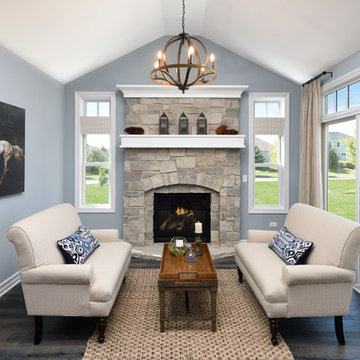
Idéer för att renovera ett mellanstort vintage uterum, med mörkt trägolv, en standard öppen spis, en spiselkrans i sten, tak och brunt golv
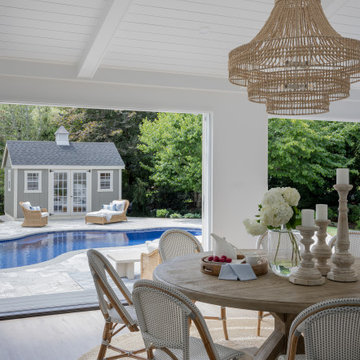
Foto på ett mellanstort maritimt uterum, med laminatgolv, en standard öppen spis, en spiselkrans i sten och beiget golv
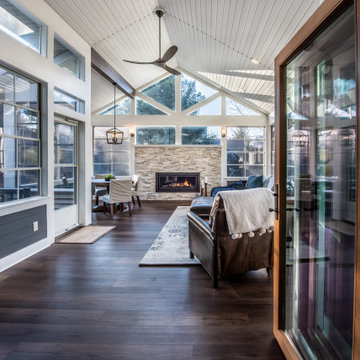
Our clients Jason and Emily are a Gen X couple with young children. They wanted to replace a deck that was too hot in the summer with a functional indoor/outdoor three-season room that their entire family could enjoy.
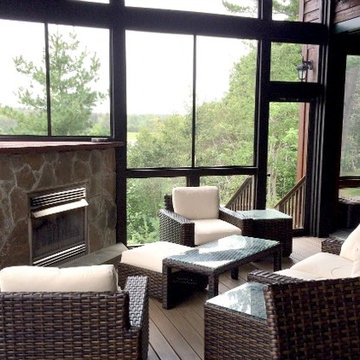
At Archadeck of Nova Scotia we love any size project big or small. But, that being said, we have a soft spot for the projects that let us show off our talents! This Halifax house was no exception. The owners wanted a space to suit their outdoor lifestyle with materials to last far into the future. The choices were quite simple: stone veneer, Timbertech composite decking and glass railing.
What better way to create that stability than with a solid foundation, concrete columns and decorative stone veneer? The posts were all wrapped with stone and match the retaining wall which was installed to help with soil retention and give the backyard more definition (it’s not too hard on the eyes either).
A set of well-lit steps will guide you up the multi-level deck. The built-in planters soften the hardness of the Timbertech composite deck and provide a little visual relief. The two-tone aesthetic of the deck and railing are a stunning feature which plays up contrasting tones.
From there it’s a game of musical chairs; we recommend the big round one on a September evening with a glass of wine and cozy blanket.
We haven’t gotten there quite yet, but this property has an amazing view (you will see soon enough!). As to not spoil the view, we installed TImbertech composite railing with glass panels. This allows you to take in the surrounding sights while relaxing and not have those pesky balusters in the way.
In any Canadian backyard, there is always the dilemma of dealing with mosquitoes and black flies! Our solution to this itchy problem is to incorporate a screen room as part of your design. This screen room in particular has space for dining and lounging around a fireplace, perfect for the colder evenings!
Ahhh…there’s the view! From the top level of the deck you can really get an appreciation for Nova Scotia. Life looks pretty good from the top of a multi-level deck. Once again, we installed a composite and glass railing on the new composite deck to capture the scenery.
What puts the cherry on top of this project is the balcony! One of the greatest benefits of composite decking and railing is that it can be curved to create beautiful soft edges. Imagine sipping your morning coffee and watching the sunrise over the water.
If you want to know more about composite decking, railing or anything else you’ve seen that sparks your interest; give us a call! We’d love to hear from you.
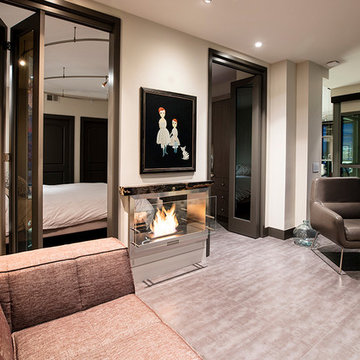
Inredning av ett modernt mellanstort uterum, med klinkergolv i keramik, en dubbelsidig öppen spis, tak, en spiselkrans i sten och beiget golv
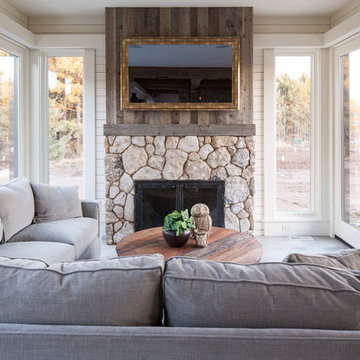
Troy Theis Photography
Idéer för att renovera ett mellanstort lantligt uterum, med betonggolv, en standard öppen spis, en spiselkrans i sten och grått golv
Idéer för att renovera ett mellanstort lantligt uterum, med betonggolv, en standard öppen spis, en spiselkrans i sten och grått golv
459 foton på uterum, med en spiselkrans i sten
5