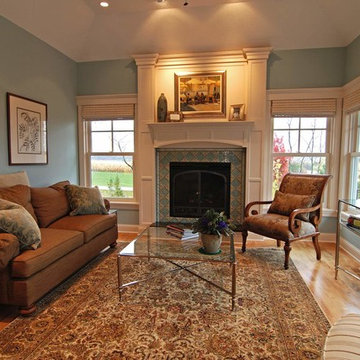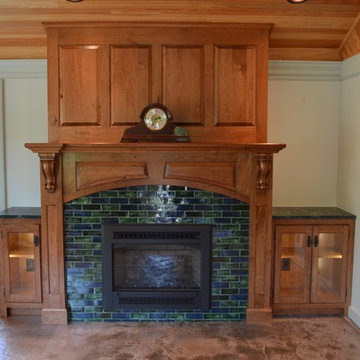239 foton på uterum, med en spiselkrans i trä
Sortera efter:
Budget
Sortera efter:Populärt i dag
181 - 200 av 239 foton
Artikel 1 av 3
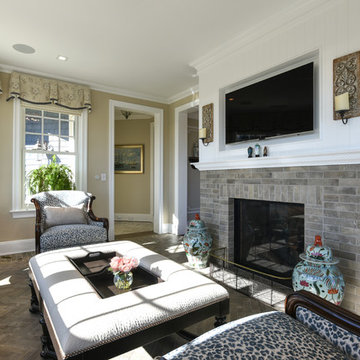
Inspiration för ett vintage uterum, med klinkergolv i keramik, en standard öppen spis, en spiselkrans i trä, tak och beiget golv
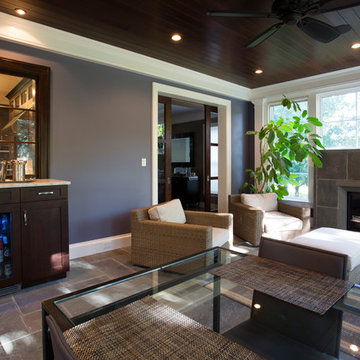
Idéer för ett stort modernt uterum, med skiffergolv, en standard öppen spis, en spiselkrans i trä, tak och grått golv
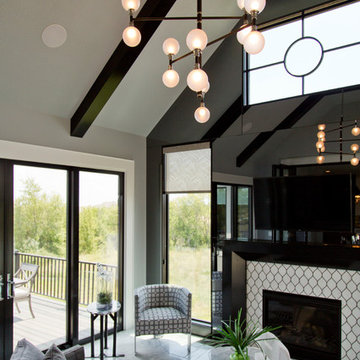
Idéer för stora vintage uterum, med klinkergolv i keramik, en standard öppen spis, en spiselkrans i trä, tak och vitt golv
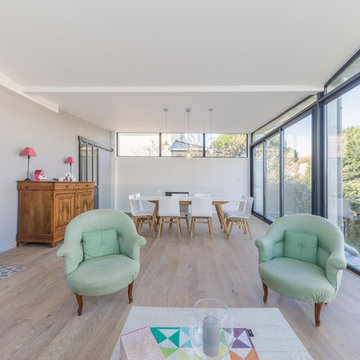
Nous avons construit une extension en ossature bois en utilisant la terrasse existante, et ajouté une nouvelle terrasse sur le jardin.
De la démolition, du terrassement et de la maçonnerie ont été nécessaires pour transformer la terrasse existante de cette maison familiale en une extension lumineuse et spacieuse, comprenant à présent un salon et une salle à manger.
La cave existante quant à elle était très humide, elle a été drainée et aménagée.
Cette maison sur les hauteurs du 5ème arrondissement de Lyon gagne ainsi une nouvelle pièce de 30m² lumineuse et agréable à vivre, et un joli look moderne avec son toit papillon réalisé sur une charpente sur-mesure.
Photos de Pierre Coussié
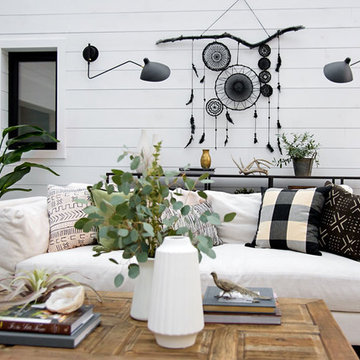
Exempel på ett lantligt uterum, med en spiselkrans i trä, glastak och grått golv
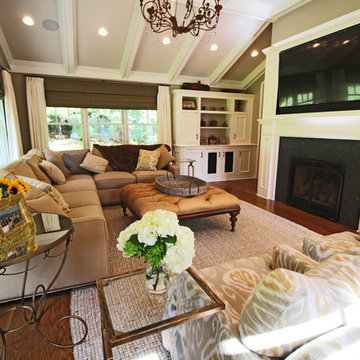
Photos taken by Sunitha Lal
Exempel på ett stort klassiskt uterum, med mellanmörkt trägolv, en standard öppen spis och en spiselkrans i trä
Exempel på ett stort klassiskt uterum, med mellanmörkt trägolv, en standard öppen spis och en spiselkrans i trä
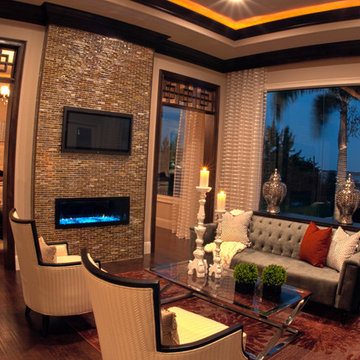
Palazzo Lago: Canin Associates custom home in Orlando, FL.The stylishly contemporary interior of this home includes an owner’s retreat with excellent views of Lake Butler. The home is designed to maximize indoor/outdoor living with an everyday living space that opens completely to the outdoors with sliding glass doors. Canin Associates provided the architectural design and landscape architecture for the home. Photo: Bachmann & Associates.
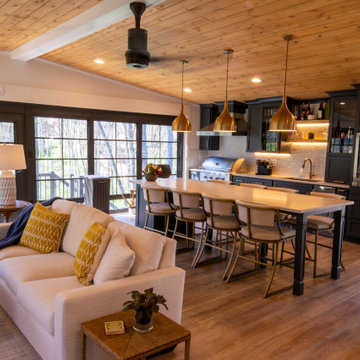
Custom built sunroom to complement the existing house.
Foto på ett mycket stort lantligt uterum, med vinylgolv, en standard öppen spis, tak och gult golv
Foto på ett mycket stort lantligt uterum, med vinylgolv, en standard öppen spis, tak och gult golv
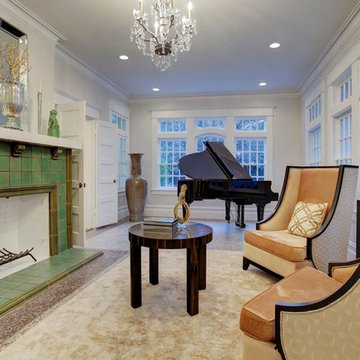
Architects: Morningside Architects, LLP
Developer: Major Farina Investments
Contractor: Michalson Builders
Photographer: Andres Ariza of TK Images
Idéer för stora vintage uterum, med betonggolv, en standard öppen spis, en spiselkrans i trä och tak
Idéer för stora vintage uterum, med betonggolv, en standard öppen spis, en spiselkrans i trä och tak
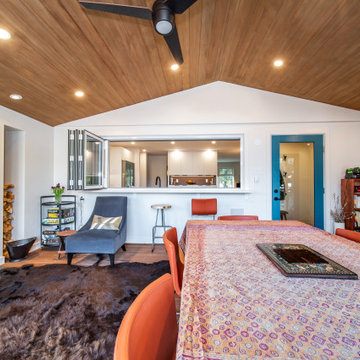
Idéer för eklektiska uterum, med mörkt trägolv, en öppen vedspis, en spiselkrans i trä och brunt golv
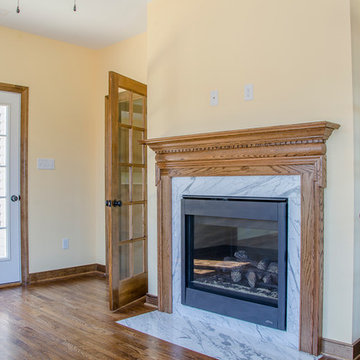
Sunroom with a two-siding fireplace and two entry doors
Exempel på ett mellanstort klassiskt uterum, med mellanmörkt trägolv, en dubbelsidig öppen spis, en spiselkrans i trä och tak
Exempel på ett mellanstort klassiskt uterum, med mellanmörkt trägolv, en dubbelsidig öppen spis, en spiselkrans i trä och tak
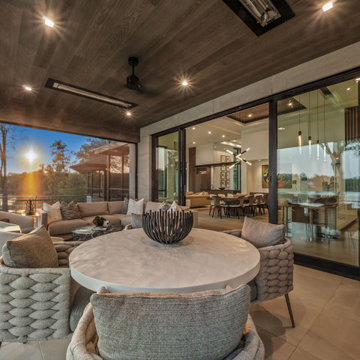
Relaxing outdoor space using durable performance fabrics, and outdoor furniture. The highly textured, soft neutral color palette blends beautifully with this gorgeous natural setting. The room is multi-functional: dining, lounging, entertaining, playing cards, grilling and comfortably gathering.
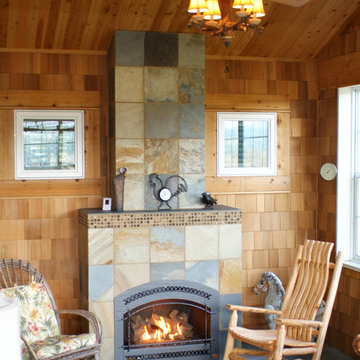
Inspiration för mellanstora rustika uterum, med skiffergolv, en standard öppen spis, en spiselkrans i trä och tak
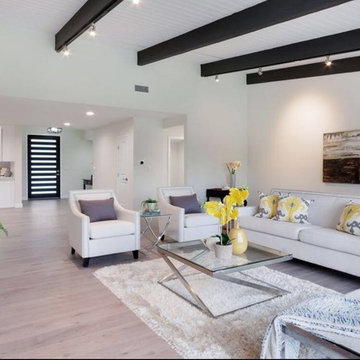
Inspiration för stora moderna uterum, med ljust trägolv, en standard öppen spis, en spiselkrans i trä, tak och beiget golv
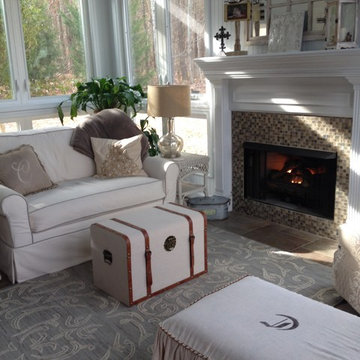
Rowe Somerset Slipcover Sleeper at Barnett Furniture in Trussville / Birmingham, Alabama
Idéer för uterum, med en spiselkrans i trä
Idéer för uterum, med en spiselkrans i trä
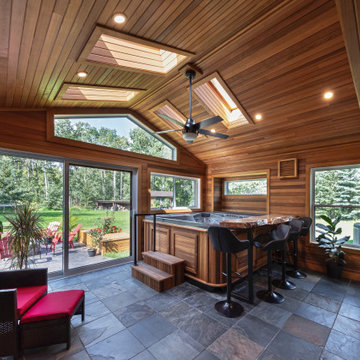
Our client was so happy with the full interior renovation we did for her a few years ago, that she asked us back to help expand her indoor and outdoor living space. In the back, we added a new hot tub room, a screened-in covered deck, and a balcony off her master bedroom. In the front we added another covered deck and a new covered car port on the side. The new hot tub room interior was finished with cedar wooden paneling inside and heated tile flooring. Along with the hot tub, a custom wet bar and a beautiful double-sided fireplace was added. The entire exterior was re-done with premium siding, custom planter boxes were added, as well as other outdoor millwork and landscaping enhancements. The end result is nothing short of incredible!
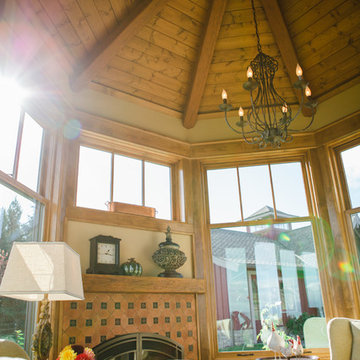
Sara Parsons
Bild på ett mellanstort vintage uterum, med mellanmörkt trägolv, en standard öppen spis och en spiselkrans i trä
Bild på ett mellanstort vintage uterum, med mellanmörkt trägolv, en standard öppen spis och en spiselkrans i trä
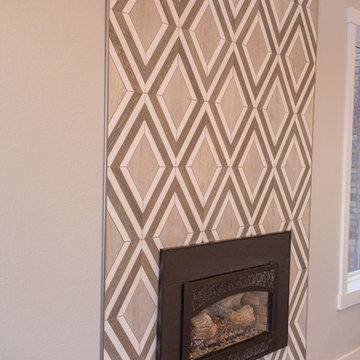
Fireplace Tile and Hardwood Flooring purchased and installed by Bridget's Room.
Idéer för stora vintage uterum, med ljust trägolv, en standard öppen spis, en spiselkrans i trä, tak och beiget golv
Idéer för stora vintage uterum, med ljust trägolv, en standard öppen spis, en spiselkrans i trä, tak och beiget golv
239 foton på uterum, med en spiselkrans i trä
10
