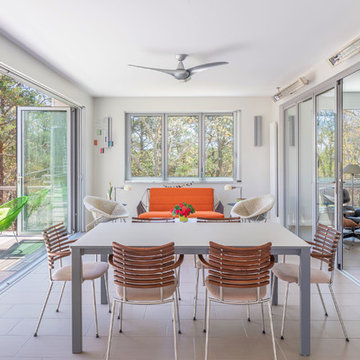239 foton på uterum, med en spiselkrans i trä
Sortera efter:
Budget
Sortera efter:Populärt i dag
101 - 120 av 239 foton
Artikel 1 av 3
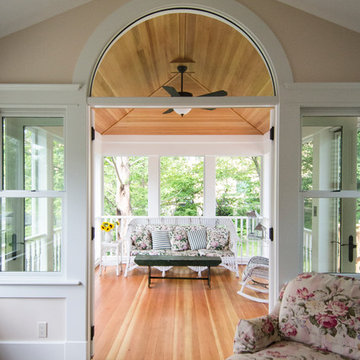
Screened-in porch addition by Meadowlark features Palladian window and Douglas fir flooring and ceiling trim
Inspiration för ett mellanstort vintage uterum, med ljust trägolv, en standard öppen spis, en spiselkrans i trä och tak
Inspiration för ett mellanstort vintage uterum, med ljust trägolv, en standard öppen spis, en spiselkrans i trä och tak
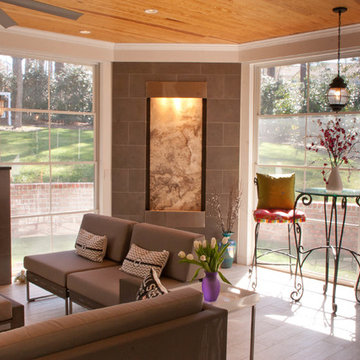
View of Sunroom from Kitchen; A Beautiful focal point is created with a built in recessed stone water feature.
Snapshots of Grace
Modern inredning av ett mellanstort uterum, med klinkergolv i keramik, en standard öppen spis, en spiselkrans i trä, tak och vitt golv
Modern inredning av ett mellanstort uterum, med klinkergolv i keramik, en standard öppen spis, en spiselkrans i trä, tak och vitt golv
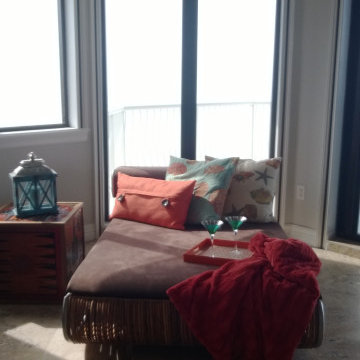
Modular Indoor-Outdoor Furniture
Brown Suede
Travertine Flooring
Idéer för att renovera ett funkis uterum, med travertin golv, en öppen hörnspis, en spiselkrans i trä och beiget golv
Idéer för att renovera ett funkis uterum, med travertin golv, en öppen hörnspis, en spiselkrans i trä och beiget golv
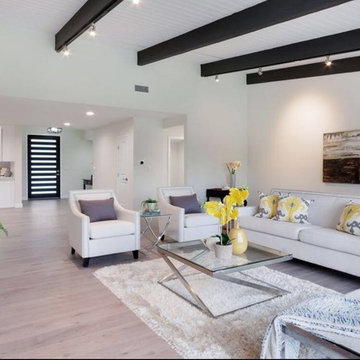
Inspiration för stora moderna uterum, med ljust trägolv, en standard öppen spis, en spiselkrans i trä, tak och beiget golv
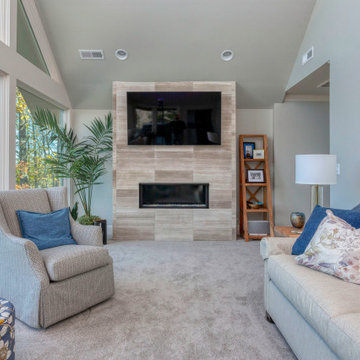
We took an existing flat roof sunroom and vaulted the ceiling to open the area to the wonderful views of the Roanoke valley. New custom Andersen windows and trap glass was installed, A contemporary gas fireplace with tile surround was installed with a large flat screen TV above.
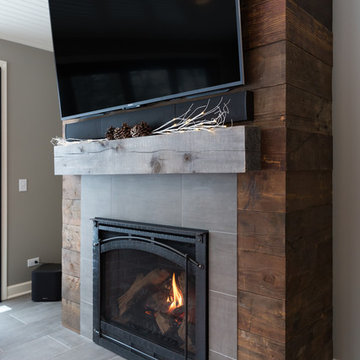
Joel Hernandez
Exempel på ett stort modernt uterum, med klinkergolv i porslin, en standard öppen spis, en spiselkrans i trä, tak och grått golv
Exempel på ett stort modernt uterum, med klinkergolv i porslin, en standard öppen spis, en spiselkrans i trä, tak och grått golv
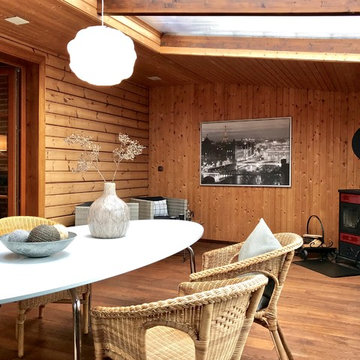
Raumwerk Kerstin Keitel
Idéer för att renovera ett mellanstort lantligt uterum, med mellanmörkt trägolv, en öppen vedspis, en spiselkrans i trä, glastak och brunt golv
Idéer för att renovera ett mellanstort lantligt uterum, med mellanmörkt trägolv, en öppen vedspis, en spiselkrans i trä, glastak och brunt golv
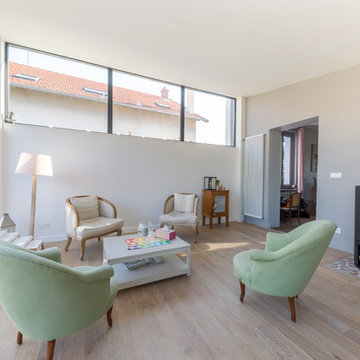
Nous avons construit une extension en ossature bois en utilisant la terrasse existante, et ajouté une nouvelle terrasse sur le jardin.
De la démolition, du terrassement et de la maçonnerie ont été nécessaires pour transformer la terrasse existante de cette maison familiale en une extension lumineuse et spacieuse, comprenant à présent un salon et une salle à manger.
La cave existante quant à elle était très humide, elle a été drainée et aménagée.
Cette maison sur les hauteurs du 5ème arrondissement de Lyon gagne ainsi une nouvelle pièce de 30m² lumineuse et agréable à vivre, et un joli look moderne avec son toit papillon réalisé sur une charpente sur-mesure.
Photos de Pierre Coussié
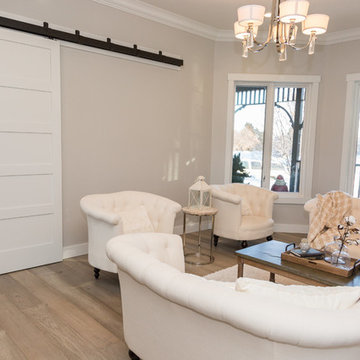
Hardwood Flooring, Trim, Windows, Lighting and Custom Barn Door purchased and installed by Bridget's Room.
Exempel på ett stort klassiskt uterum, med ljust trägolv, en standard öppen spis, en spiselkrans i trä och beiget golv
Exempel på ett stort klassiskt uterum, med ljust trägolv, en standard öppen spis, en spiselkrans i trä och beiget golv
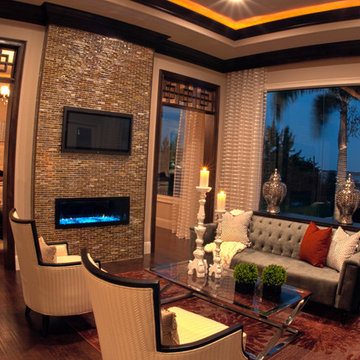
Palazzo Lago: Canin Associates custom home in Orlando, FL.The stylishly contemporary interior of this home includes an owner’s retreat with excellent views of Lake Butler. The home is designed to maximize indoor/outdoor living with an everyday living space that opens completely to the outdoors with sliding glass doors. Canin Associates provided the architectural design and landscape architecture for the home. Photo: Bachmann & Associates.
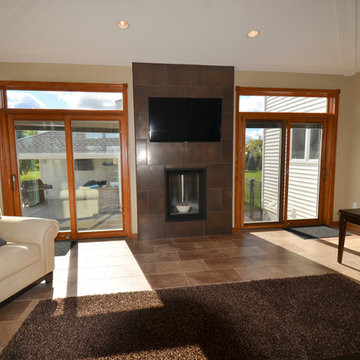
Photography By: Chelsea Modern Images
Foto på ett mellanstort vintage uterum, med klinkergolv i porslin, en standard öppen spis, en spiselkrans i trä och tak
Foto på ett mellanstort vintage uterum, med klinkergolv i porslin, en standard öppen spis, en spiselkrans i trä och tak
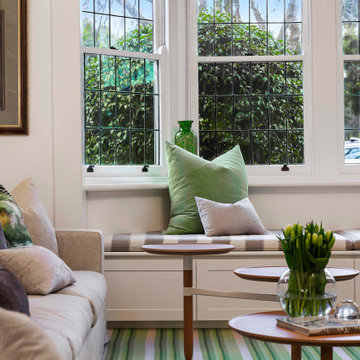
“I worked with my client in providing zoned living and entertaining areas of the highest standards. As a result, my client had an emphasis on creating a family environment in which they could entertain friends and family for any occasion. I immediately noticed the properties classic period façade when I met with my client at their property. The layout was very open which allowed me and my client to experiment with different colours and fabrics. By having a large expansive space we could use accent colours more strongly as they blended into the room easier than in a confined space. The use of the grey and white colour palette allowed for the space to remain bright and fresh. This was important as it made the space still feel expansive and welcoming” – Interior Designer Jane Gorman.
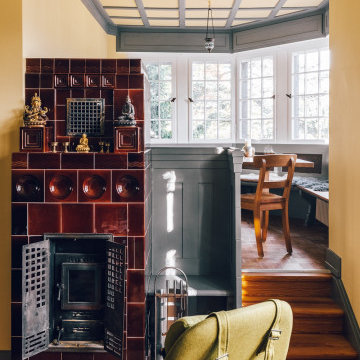
NO 94 HONEY HUE - Heller Honig-Ton, der leicht ins Grüne tendiert. Wunderschön mit Landhausstil-Interieurs. Hommage an die Farbe von Honig. Die Ökobewegung der 90er erfindet das Urban Beekeeping für Großstadt-Imker. Time is honey!
Credits Jochen Arndt
NO 83 QUEEN GREEN - Cannabisgrün. Macht Oberflächen ebenmäßig und sanft. Inspiriert von dem Farbton der in den USA legalen Marihuana-Sorte Queen Green, die besonders happy machen soll.
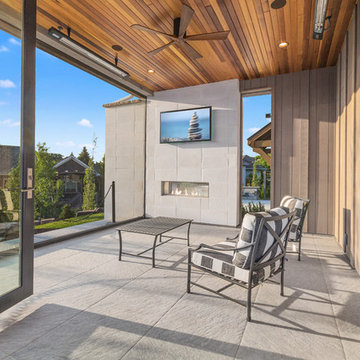
Inspiration för ett mellanstort funkis uterum, med betonggolv, en dubbelsidig öppen spis, en spiselkrans i trä, tak och grått golv
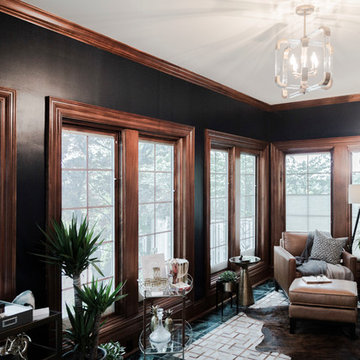
Bild på ett mellanstort eklektiskt uterum, med klinkergolv i keramik, en standard öppen spis, en spiselkrans i trä, tak och grönt golv
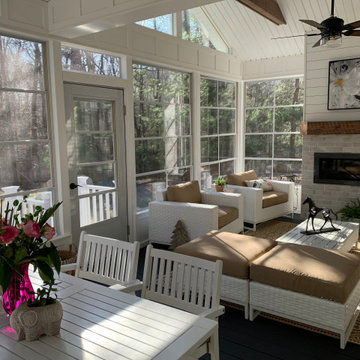
Back of home Before
Bild på ett mellanstort lantligt uterum, med vinylgolv, en standard öppen spis och blått golv
Bild på ett mellanstort lantligt uterum, med vinylgolv, en standard öppen spis och blått golv
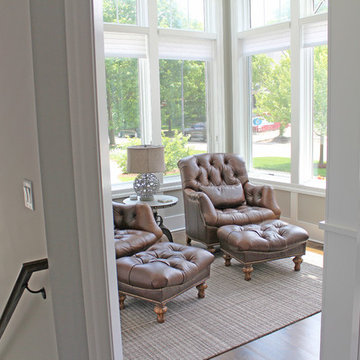
A perfect space for morning coffee! Sun rooms have become a staple among new homes. Enjoy a panoramic view in your favorite chairs!
Meyer Design
Idéer för mellanstora maritima uterum, med mellanmörkt trägolv, brunt golv, en standard öppen spis, tak och en spiselkrans i trä
Idéer för mellanstora maritima uterum, med mellanmörkt trägolv, brunt golv, en standard öppen spis, tak och en spiselkrans i trä
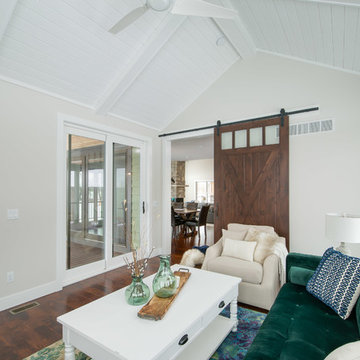
After finalizing the layout for their new build, the homeowners hired SKP Design to select all interior materials and finishes and exterior finishes. They wanted a comfortable inviting lodge style with a natural color palette to reflect the surrounding 100 wooded acres of their property. http://www.skpdesign.com/inviting-lodge
SKP designed three fireplaces in the great room, sunroom and master bedroom. The two-sided great room fireplace is the heart of the home and features the same stone used on the exterior, a natural Michigan stone from Stonemill. With Cambria countertops, the kitchen layout incorporates a large island and dining peninsula which coordinates with the nearby custom-built dining room table. Additional custom work includes two sliding barn doors, mudroom millwork and built-in bunk beds. Engineered wood floors are from Casabella Hardwood with a hand scraped finish. The black and white laundry room is a fresh looking space with a fun retro aesthetic.
Photography: Casey Spring
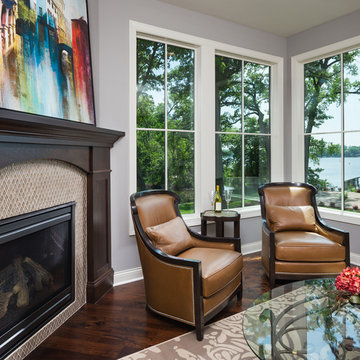
Nestled into the woods on Grey’s Bay of Lake Minnetonka, this European-styled residence epitomizes sophistication and traditional refinement. With bold architectural details, Grand entry, sweeping lake views, and modern conveniences blended artfully through interior design, this home perfectly suits the demands of today’s active family.
239 foton på uterum, med en spiselkrans i trä
6
