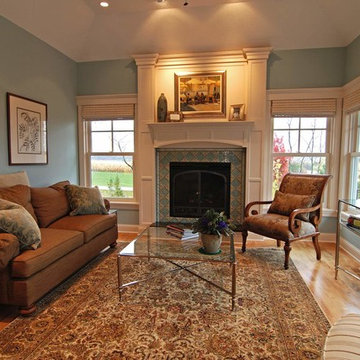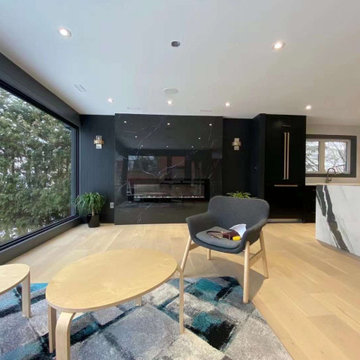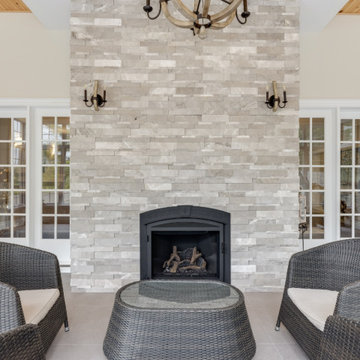239 foton på uterum, med en spiselkrans i trä
Sortera efter:
Budget
Sortera efter:Populärt i dag
161 - 180 av 239 foton
Artikel 1 av 3
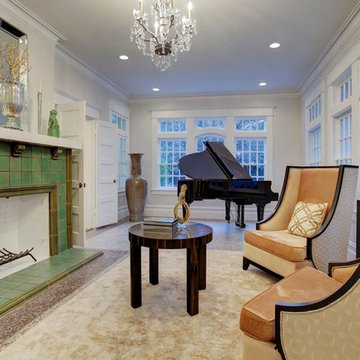
Architects: Morningside Architects, LLP
Developer: Major Farina Investments
Contractor: Michalson Builders
Photographer: Andres Ariza of TK Images
Idéer för stora vintage uterum, med betonggolv, en standard öppen spis, en spiselkrans i trä och tak
Idéer för stora vintage uterum, med betonggolv, en standard öppen spis, en spiselkrans i trä och tak
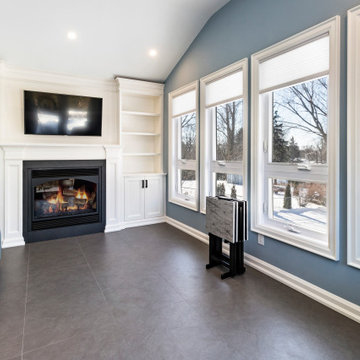
This 4 season sunroom addition replaced an old, poorly built 3 season sunroom built over an old deck. This is now the most commonly used room in the home.
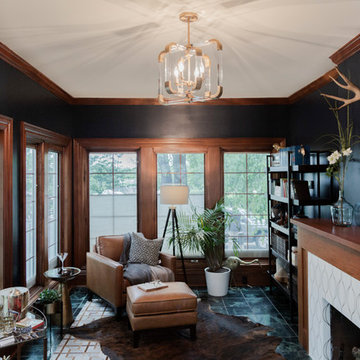
Inspiration för ett mellanstort eklektiskt uterum, med klinkergolv i keramik, en standard öppen spis, en spiselkrans i trä, tak och grönt golv
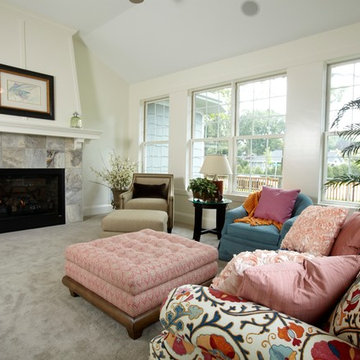
Inspiration för mellanstora klassiska uterum, med heltäckningsmatta, en spiselkrans i trä och tak
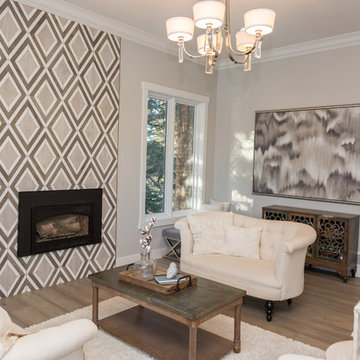
Hardwood Flooring, Trim, Windows, Lighting, Wall Art and Fireplace Tile purchased and installed by Bridget's Room.
Idéer för stora vintage uterum, med ljust trägolv, en standard öppen spis, en spiselkrans i trä, tak och beiget golv
Idéer för stora vintage uterum, med ljust trägolv, en standard öppen spis, en spiselkrans i trä, tak och beiget golv
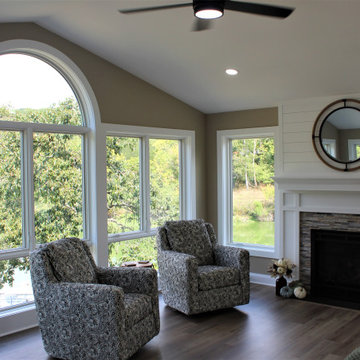
A design build sunroom addition looking over Lake Linganore in New Market Maryland would be a great way to enjoy the beautiful views and natural light. Talon Construction is the right contractor who can design and build the perfect sunroom for your needs.
Here are some things to consider when designing your sunroom:
The size of the sunroom. You'll need to decide how much space you need and what you want to use the sunroom for.
The materials you want to use. Sunrooms can be made from a variety of materials, including wood, vinyl, and aluminum.
The style of the sunroom. You can choose a traditional or modern style, or something in between like transitional.
The features you want. Sunrooms can have a variety of features, such as skylights, ceiling fans, and a fireplace
Here are some of the benefits of having a design build sunroom addition looking over Lake Linganore in New Market Maryland:
Increased living space. A sunroom can add valuable living space to your home.
Enjoyable views. A sunroom is the perfect place to relax and enjoy the views of Lake Linganore.
Natural light. A sunroom will bring in natural light, which can help to improve the mood and energy levels of the people who use it.
Increased home value. A sunroom can increase the value of your home.
If you're interested in having a design build sunroom addition looking over Lake Linganore in New Market Maryland, give Talon Construction a call and they can help you through the design and construction process.
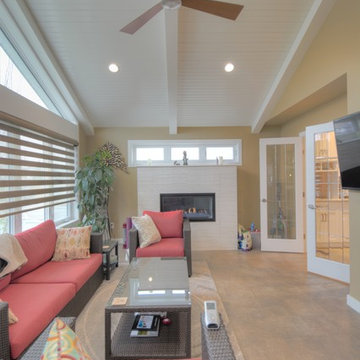
This renovation features an open concept kitchen and sunroom. The kitchen was finished with granite counter tops, custom cabinetry, and a unique tile backsplash. The sunroom was finished with vaulted ceilings, a modern fire place, and high-end finishes.
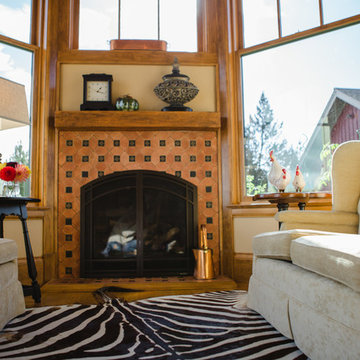
Sara Parsons
Idéer för mellanstora lantliga uterum, med mellanmörkt trägolv, en standard öppen spis och en spiselkrans i trä
Idéer för mellanstora lantliga uterum, med mellanmörkt trägolv, en standard öppen spis och en spiselkrans i trä
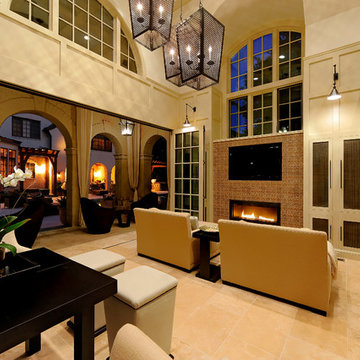
Bild på ett stort uterum, med kalkstensgolv, en standard öppen spis, en spiselkrans i trä och glastak
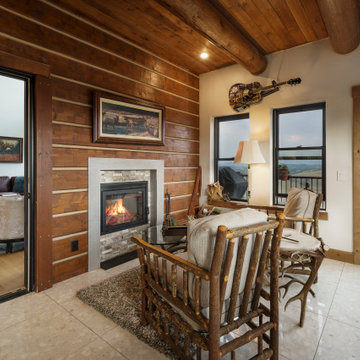
Terrazzo floor, pella double hung windows, exposed log, t&g celing, double sided wood burning fireplace
Bild på ett rustikt uterum, med en dubbelsidig öppen spis, en spiselkrans i trä, tak och vitt golv
Bild på ett rustikt uterum, med en dubbelsidig öppen spis, en spiselkrans i trä, tak och vitt golv
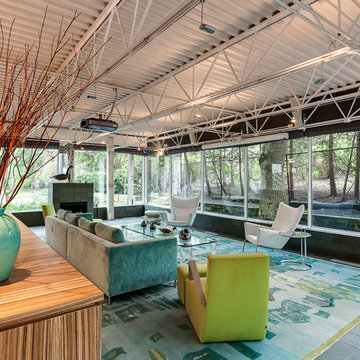
Idéer för mycket stora funkis uterum, med klinkergolv i keramik, en standard öppen spis och en spiselkrans i trä
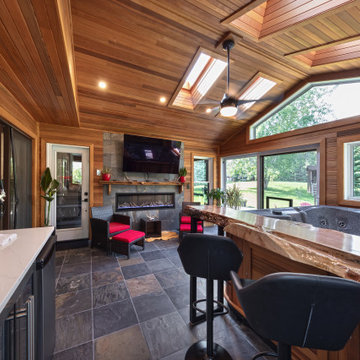
Our client was so happy with the full interior renovation we did for her a few years ago, that she asked us back to help expand her indoor and outdoor living space. In the back, we added a new hot tub room, a screened-in covered deck, and a balcony off her master bedroom. In the front we added another covered deck and a new covered car port on the side. The new hot tub room interior was finished with cedar wooden paneling inside and heated tile flooring. Along with the hot tub, a custom wet bar and a beautiful double-sided fireplace was added. The entire exterior was re-done with premium siding, custom planter boxes were added, as well as other outdoor millwork and landscaping enhancements. The end result is nothing short of incredible!
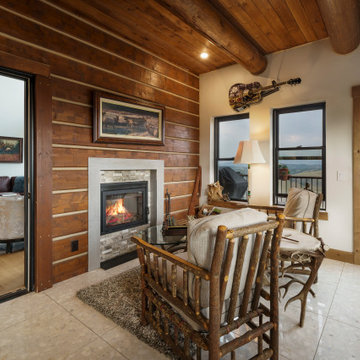
Enclosed 3-season room with Log siding, black Window, Wood ceiling, Terrazo floors
Idéer för ett mellanstort rustikt uterum, med en dubbelsidig öppen spis, en spiselkrans i trä och vitt golv
Idéer för ett mellanstort rustikt uterum, med en dubbelsidig öppen spis, en spiselkrans i trä och vitt golv
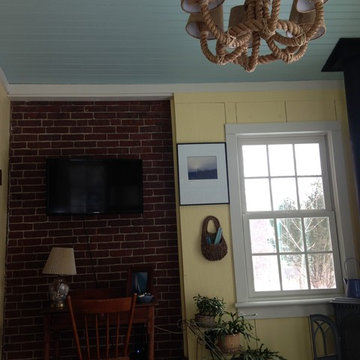
Hello bright, open spaces!! For such a small room it sure packs in the sunshine and comfort!
Foto på ett litet lantligt uterum, med skiffergolv, en öppen vedspis, en spiselkrans i trä och tak
Foto på ett litet lantligt uterum, med skiffergolv, en öppen vedspis, en spiselkrans i trä och tak
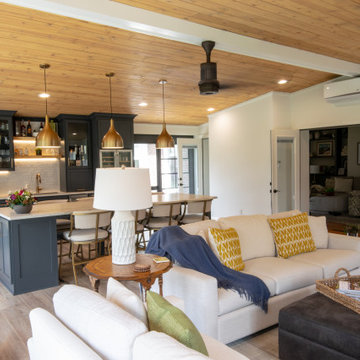
Custom built sunroom to complement the existing house.
Inspiration för ett mycket stort lantligt uterum, med vinylgolv, en standard öppen spis, tak och gult golv
Inspiration för ett mycket stort lantligt uterum, med vinylgolv, en standard öppen spis, tak och gult golv
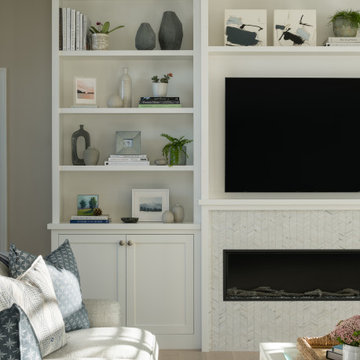
Idéer för ett stort klassiskt uterum, med ljust trägolv, en standard öppen spis och en spiselkrans i trä
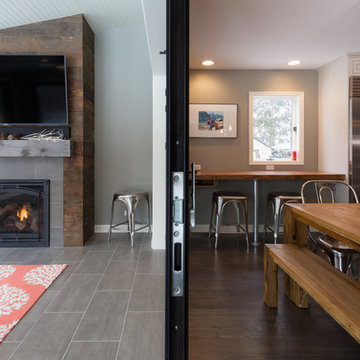
Joel Hernandez
Bild på ett stort funkis uterum, med klinkergolv i porslin, tak, grått golv, en standard öppen spis och en spiselkrans i trä
Bild på ett stort funkis uterum, med klinkergolv i porslin, tak, grått golv, en standard öppen spis och en spiselkrans i trä
239 foton på uterum, med en spiselkrans i trä
9
