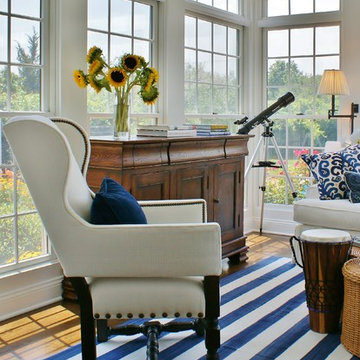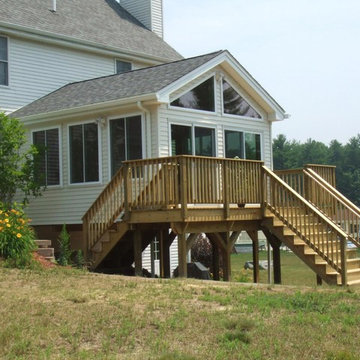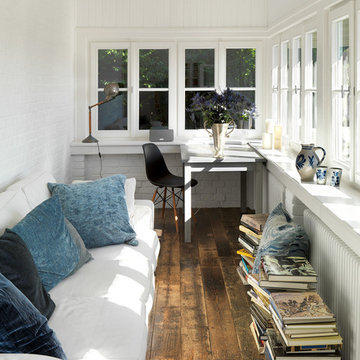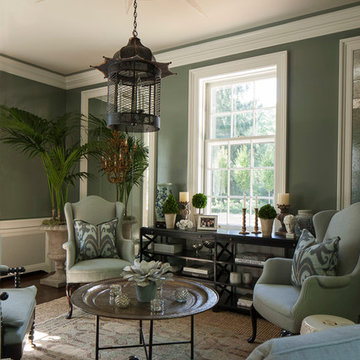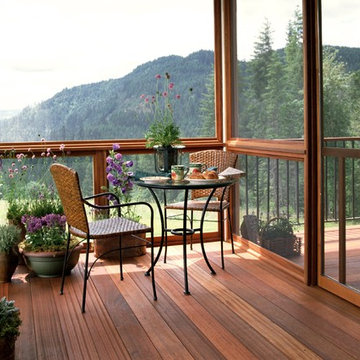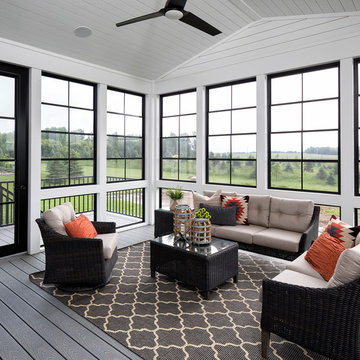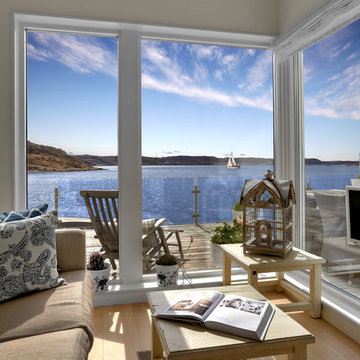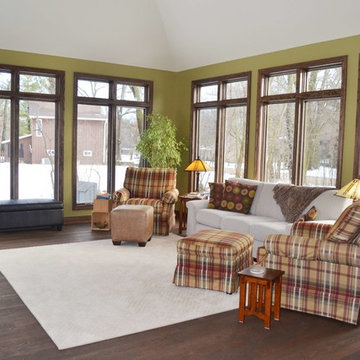3 717 foton på uterum, med ljust trägolv och mörkt trägolv
Sortera efter:
Budget
Sortera efter:Populärt i dag
181 - 200 av 3 717 foton
Artikel 1 av 3
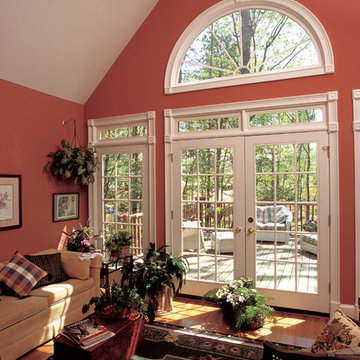
Arched windows, interior and exterior columns, and brick veneer give this four bedroom traditional home instant authority.
An arched clerestory window channels light from the foyer to the great room. Graceful columns punctuate the open interior that connects the foyer, great room, kitchen, and sun room. Special ceiling treatments and skylights add volume throughout the home.
The master suite with fireplace, garden tub, separate shower, and separate vanities, accesses the deck with optional spa. The skylit bonus room makes a great play area for kids and provides easy access to attic storage.
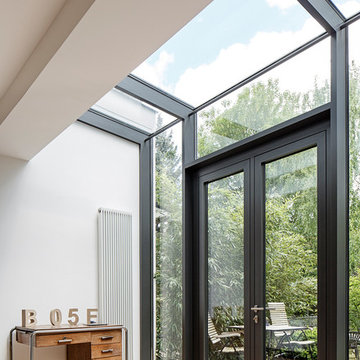
Architekt: Martin Falke
Idéer för mellanstora funkis uterum, med ljust trägolv och takfönster
Idéer för mellanstora funkis uterum, med ljust trägolv och takfönster
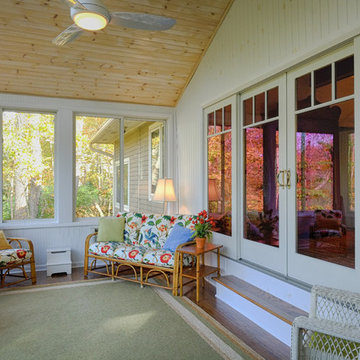
painted white beaded panel, whitewashed ceiling, dark hardwood floor, Andersen slider windows and 12' siliing door
Idéer för mellanstora funkis uterum, med mörkt trägolv och tak
Idéer för mellanstora funkis uterum, med mörkt trägolv och tak
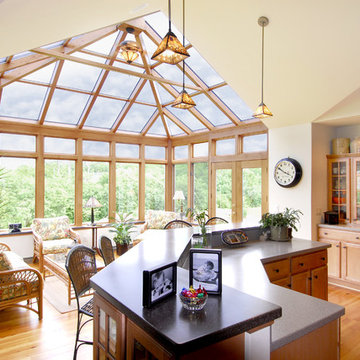
Georgian style, extended from the kitchen for family seating , all glass roof, wood trim, hard wood flooring, double exterior door
Idéer för stora funkis uterum, med ljust trägolv, glastak och brunt golv
Idéer för stora funkis uterum, med ljust trägolv, glastak och brunt golv
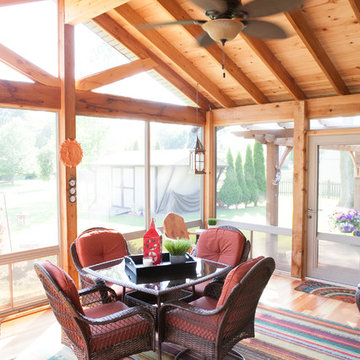
When Bill and Jackie Fox decided it was time for a 3 Season room, they worked with Todd Jurs at Advance Design Studio to make their back yard dream come true. Situated on an acre lot in Gilberts, the Fox’s wanted to enjoy their yard year round, get away from the mosquitoes, and enhance their home’s living space with an indoor/outdoor space the whole family could enjoy.
“Todd and his team at Advance Design Studio did an outstanding job meeting my needs. Todd did an excellent job helping us determine what we needed and how to design the space”, says Bill.
The 15’ x 18’ 3 Season’s Room was designed with an open end gable roof, exposing structural open beam cedar rafters and a beautiful tongue and groove Knotty Pine ceiling. The floor is a tongue and groove Douglas Fir, and amenities include a ceiling fan, a wall mounted TV and an outdoor pergola. Adjustable plexi-glass windows can be opened and closed for ease of keeping the space clean, and use in the cooler months. “With this year’s mild seasons, we have actually used our 3 season’s room year round and have really enjoyed it”, reports Bill.
“They built us a beautiful 3-season room. Everyone involved was great. Our main builder DJ, was quite a craftsman. Josh our Project Manager was excellent. The final look of the project was outstanding. We could not be happier with the overall look and finished result. I have already recommended Advance Design Studio to my friends”, says Bill Fox.
Photographer: Joe Nowak
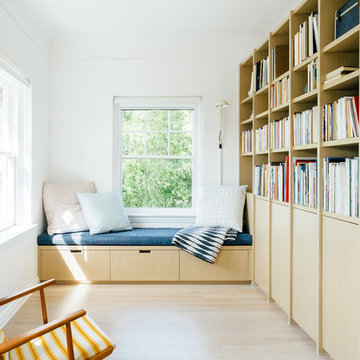
Kerri Fukui
Foto på ett litet nordiskt uterum, med ljust trägolv, tak och beiget golv
Foto på ett litet nordiskt uterum, med ljust trägolv, tak och beiget golv
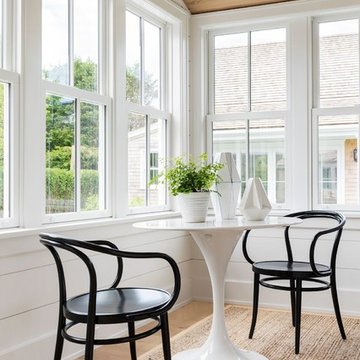
Exempel på ett mellanstort maritimt uterum, med ljust trägolv, tak och beiget golv
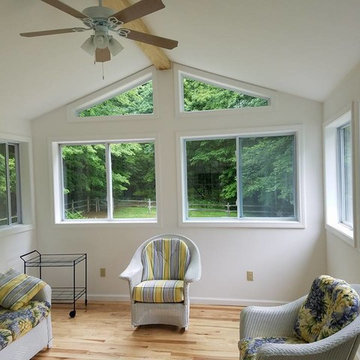
Idéer för mellanstora vintage uterum, med ljust trägolv, tak och beiget golv
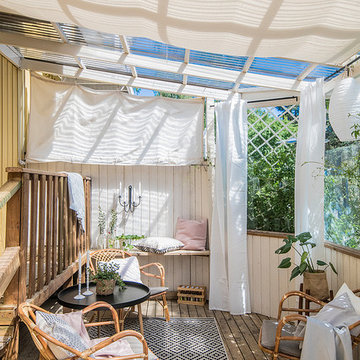
Exempel på ett mellanstort medelhavsstil uterum, med ljust trägolv, glastak och beiget golv

Our 4553 sq. ft. model currently has the latest smart home technology including a Control 4 centralized home automation system that can control lights, doors, temperature and more. This sunroom has state of the art technology that controls the window blinds, sound, and a fireplace with built in shelves. There is plenty of light and a built in breakfast nook that seats ten. Situated right next to the kitchen, food can be walked in or use the built in pass through.
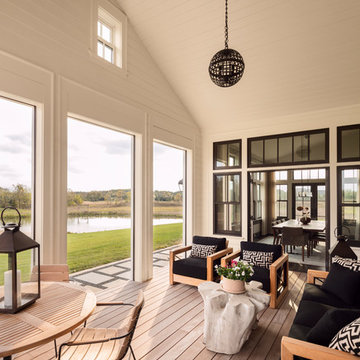
A spacious sunroom with views of tranquil waters.
Exempel på ett modernt uterum, med ljust trägolv och beiget golv
Exempel på ett modernt uterum, med ljust trägolv och beiget golv
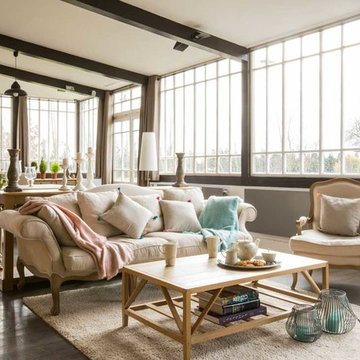
Encadrée par de larges fenêtres, cette extension permet de profiter d’une vue exceptionnelle vers l’extérieur. Mi dedans-mi dehors. Un nouvel espace de vie, généreux, dans un style typiquement normand : briques rouges et poutres couleur bois normand.
Aménagement, décoration et stylisme Cosy Side.
3 717 foton på uterum, med ljust trägolv och mörkt trägolv
10
