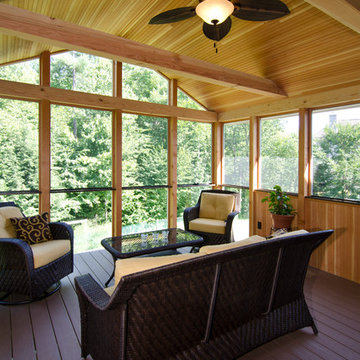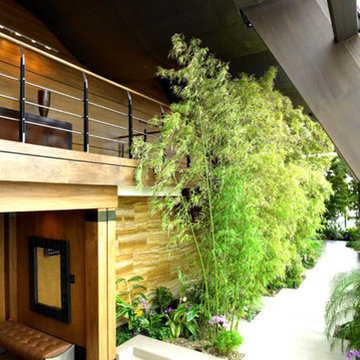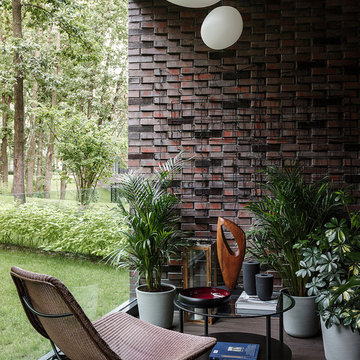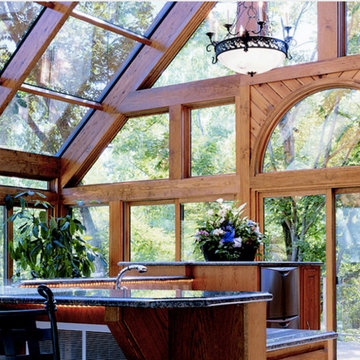3 720 foton på uterum, med ljust trägolv och mörkt trägolv
Sortera efter:
Budget
Sortera efter:Populärt i dag
201 - 220 av 3 720 foton
Artikel 1 av 3
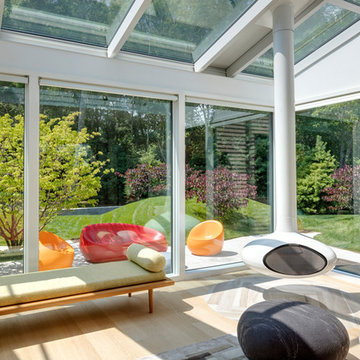
TEAM
Architect: LDa Architecture & Interiors
Interior Design: LDa Architecture & Interiors
Builder: Denali Construction
Landscape Architect: Michelle Crowley Landscape Architecture
Photographer: Greg Premru Photography
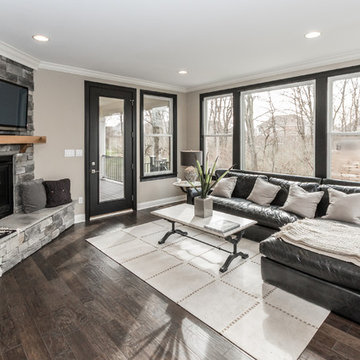
Idéer för ett stort modernt uterum, med mörkt trägolv, en öppen hörnspis, en spiselkrans i sten, tak och brunt golv

Mike Jensen Photography
Exempel på ett litet klassiskt uterum, med mörkt trägolv, tak och brunt golv
Exempel på ett litet klassiskt uterum, med mörkt trägolv, tak och brunt golv
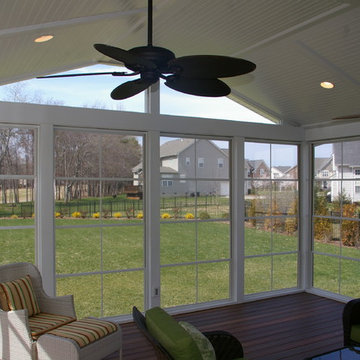
Foto på ett mellanstort vintage uterum, med mörkt trägolv, en standard öppen spis, en spiselkrans i tegelsten och tak
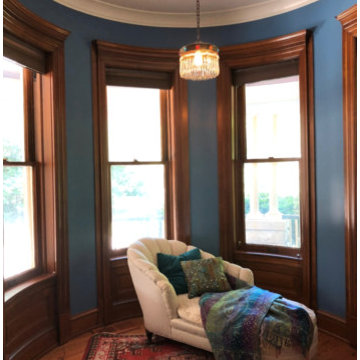
Sitting Room with restored antique mini chandelier from Mary Davis' antique lighting in La Conner, WA. Queen Anne Victorian, Fairfield, Iowa. Belltown Design. Photography by Corelee Dey and Sharon Schmidt.
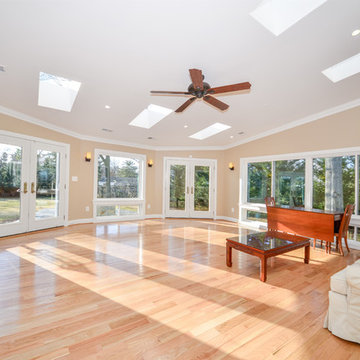
Photographs provided by Ashley Sullivan, Exposurely
Bild på ett stort vintage uterum, med ljust trägolv, tak och beiget golv
Bild på ett stort vintage uterum, med ljust trägolv, tak och beiget golv
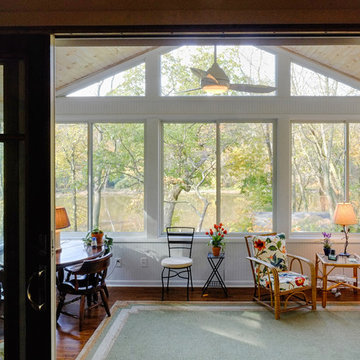
view of the river can bee seen from the front door. sliding door s open to allow full senic view.
Idéer för ett mellanstort modernt uterum, med mörkt trägolv och tak
Idéer för ett mellanstort modernt uterum, med mörkt trägolv och tak

Foto på ett stort vintage uterum, med ljust trägolv, takfönster och brunt golv

This stunning home showcases the signature quality workmanship and attention to detail of David Reid Homes.
Architecturally designed, with 3 bedrooms + separate media room, this home combines contemporary styling with practical and hardwearing materials, making for low-maintenance, easy living built to last.
Positioned for all-day sun, the open plan living and outdoor room - complete with outdoor wood burner - allow for the ultimate kiwi indoor/outdoor lifestyle.
The striking cladding combination of dark vertical panels and rusticated cedar weatherboards, coupled with the landscaped boardwalk entry, give this single level home strong curbside appeal.
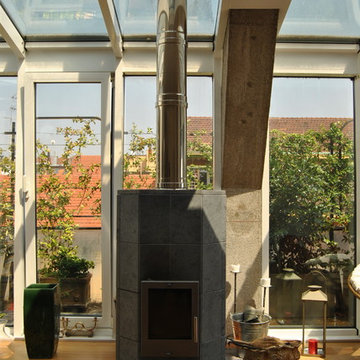
Veranda: dettaglio della stufa a pellet in pietra ollare.
Idéer för mellanstora eklektiska uterum, med mörkt trägolv, en öppen vedspis, en spiselkrans i sten, glastak och brunt golv
Idéer för mellanstora eklektiska uterum, med mörkt trägolv, en öppen vedspis, en spiselkrans i sten, glastak och brunt golv
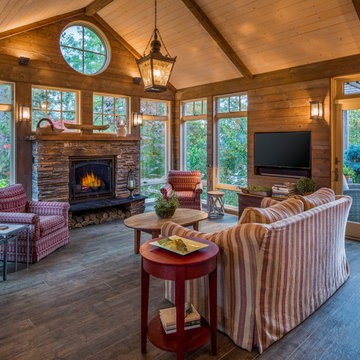
Bild på ett rustikt uterum, med mörkt trägolv, en standard öppen spis, en spiselkrans i sten, tak och brunt golv
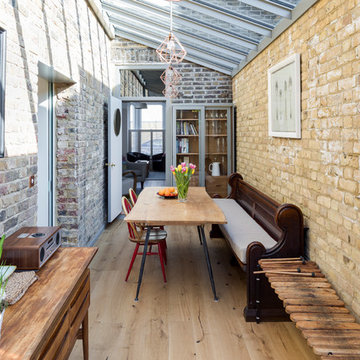
Chris Snook
Inspiration för ett mellanstort eklektiskt uterum, med ljust trägolv, beiget golv och glastak
Inspiration för ett mellanstort eklektiskt uterum, med ljust trägolv, beiget golv och glastak

When planning to construct their elegant new home in Rye, NH, our clients envisioned a large, open room with a vaulted ceiling adjacent to the kitchen. The goal? To introduce as much natural light as is possible into the area which includes the kitchen, a dining area, and the adjacent great room.
As always, Sunspace is able to work with any specialists you’ve hired for your project. In this case, Sunspace Design worked with the clients and their designer on the conservatory roof system so that it would achieve an ideal appearance that paired beautifully with the home’s architecture. The glass roof meshes with the existing sloped roof on the exterior and sloped ceiling on the interior. By utilizing a concealed steel ridge attached to a structural beam at the rear, we were able to bring the conservatory ridge back into the sloped ceiling.
The resulting design achieves the flood of natural light our clients were dreaming of. Ample sunlight penetrates deep into the great room and the kitchen, while the glass roof provides a striking visual as you enter the home through the foyer. By working closely with our clients and their designer, we were able to provide our clients with precisely the look, feel, function, and quality they were hoping to achieve. This is something we pride ourselves on at Sunspace Design. Consider our services for your residential project and we’ll ensure that you also receive exactly what you envisioned.
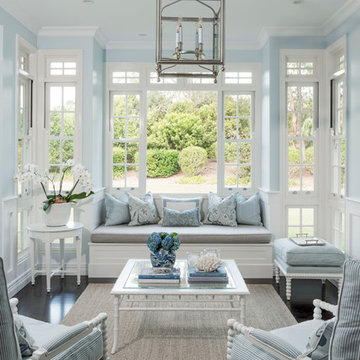
A bespoke and classic interior designed and decorated by Verandah House.
Idéer för vintage uterum, med mörkt trägolv
Idéer för vintage uterum, med mörkt trägolv
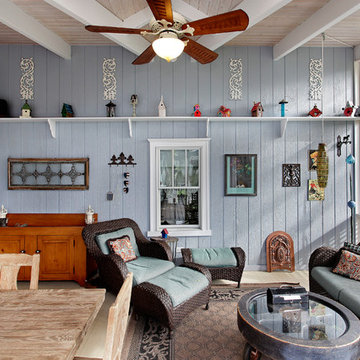
14' x 20' screened-in room addition had to entertain 6-8 people comfortably. The owners wanted to express the roof structure by creating a cross gable on a shed style roof deck. Using exposed beams with a white washed stained 2x T&G roof decking gave a light and airy feel to the room. The T&G fir porch flooring is painted whereas the exterior deck is a solid PVC deck board. The shady site precluded any use of composite decking.
Larry Malvin Photo

Set comfortably in the Northamptonshire countryside, this family home oozes character with the addition of a Westbury Orangery. Transforming the southwest aspect of the building with its two sides of joinery, the orangery has been finished externally in the shade ‘Westbury Grey’. Perfectly complementing the existing window frames and rich Grey colour from the roof tiles. Internally the doors and windows have been painted in the shade ‘Wash White’ to reflect the homeowners light and airy interior style.
3 720 foton på uterum, med ljust trägolv och mörkt trägolv
11
