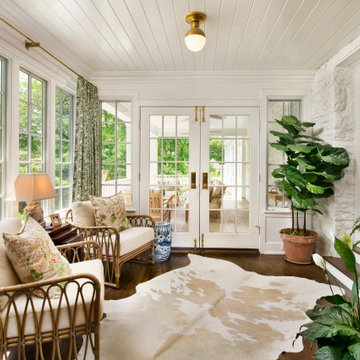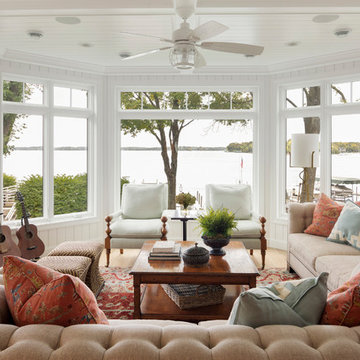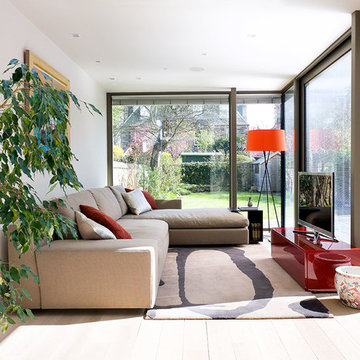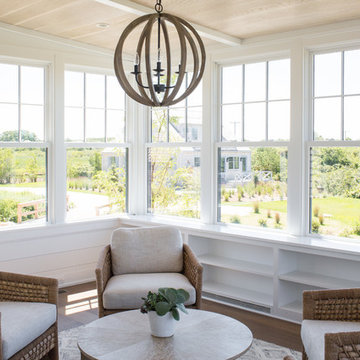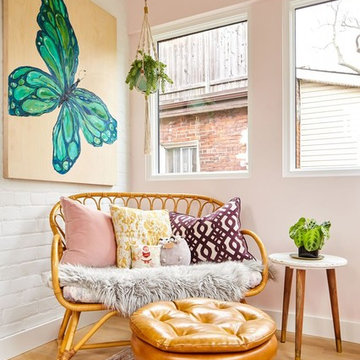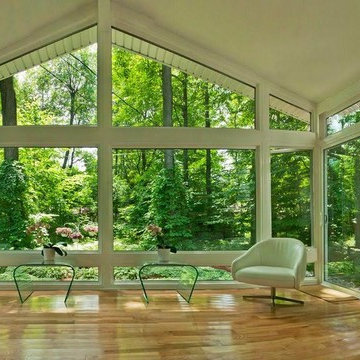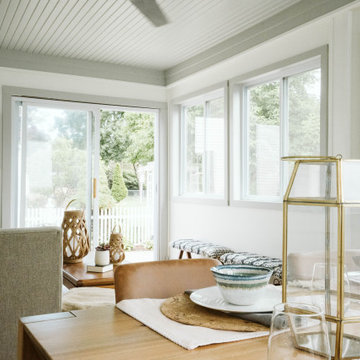3 715 foton på uterum, med ljust trägolv och mörkt trägolv
Sortera efter:
Budget
Sortera efter:Populärt i dag
161 - 180 av 3 715 foton
Artikel 1 av 3
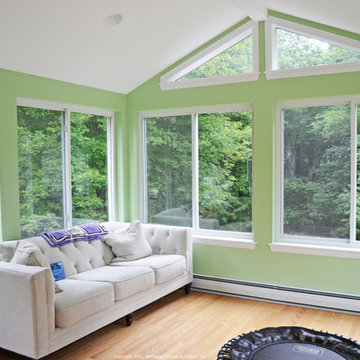
This tranquil four season room in Burlington, MA, is part of an outdoor living combination that includes a deck. The room features a cathedral ceiling with an open gable design. The room was built using efficient, insulated custom Energy star rated windows.
Photos courtesy Archadeck of Suburban Boston.
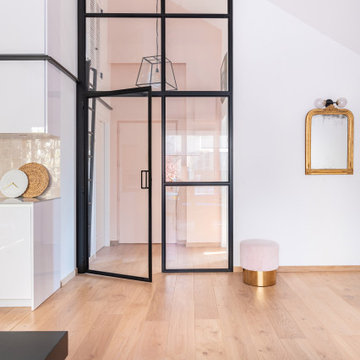
La nouvelle verrière permet de matérialiser une entrée et de distribuer les pièces: salle d'eau, pièce de vie avec la cuisine ouverte, et chambre avec son dressing.

Schuco AWS75 Thermally-Broken Aluminum Windows
Schuco ASS70 Thermally-Broken Aluminum Lift-slide Doors
Inspiration för moderna uterum, med ljust trägolv och tak
Inspiration för moderna uterum, med ljust trägolv och tak
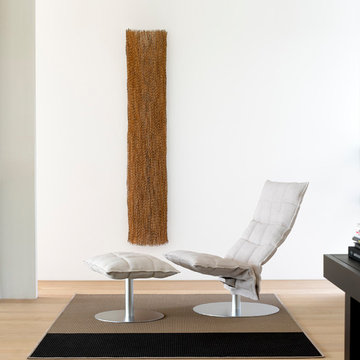
Woodnotes 2017 Collection.
Swivel K Chair and Ottoman in Sand Stone-White; Beach Rug in Nutria-Black;
Available through Linea, Inc. in Los Angeles.
Exempel på ett mellanstort modernt uterum, med ljust trägolv
Exempel på ett mellanstort modernt uterum, med ljust trägolv

Foto på ett mellanstort funkis uterum, med ljust trägolv, en öppen vedspis, en spiselkrans i metall och glastak
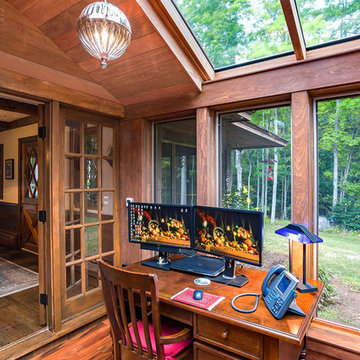
This project’s owner originally contacted Sunspace because they needed to replace an outdated, leaking sunroom on their North Hampton, New Hampshire property. The aging sunroom was set on a fieldstone foundation that was beginning to show signs of wear in the uppermost layer. The client’s vision involved repurposing the ten foot by ten foot area taken up by the original sunroom structure in order to create the perfect space for a new home office. Sunspace Design stepped in to help make that vision a reality.
We began the design process by carefully assessing what the client hoped to achieve. Working together, we soon realized that a glass conservatory would be the perfect replacement. Our custom conservatory design would allow great natural light into the home while providing structure for the desired office space.
Because the client’s beautiful home featured a truly unique style, the principal challenge we faced was ensuring that the new conservatory would seamlessly blend with the surrounding architectural elements on the interior and exterior. We utilized large, Marvin casement windows and a hip design for the glass roof. The interior of the home featured an abundance of wood, so the conservatory design featured a wood interior stained to match.
The end result of this collaborative process was a beautiful conservatory featured at the front of the client’s home. The new space authentically matches the original construction, the leaky sunroom is no longer a problem, and our client was left with a home office space that’s bright and airy. The large casements provide a great view of the exterior landscape and let in incredible levels of natural light. And because the space was outfitted with energy efficient glass, spray foam insulation, and radiant heating, this conservatory is a true four season glass space that our client will be able to enjoy throughout the year.

Emerald Coast Real Estate Photography
Exempel på ett mycket stort maritimt uterum, med tak och mörkt trägolv
Exempel på ett mycket stort maritimt uterum, med tak och mörkt trägolv
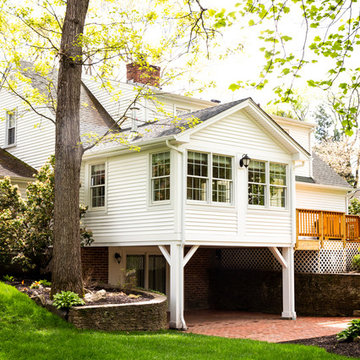
Sunroom addition with covered patio below
Inspiration för ett mellanstort funkis uterum, med ljust trägolv, en standard öppen spis, en spiselkrans i sten, tak och beiget golv
Inspiration för ett mellanstort funkis uterum, med ljust trägolv, en standard öppen spis, en spiselkrans i sten, tak och beiget golv
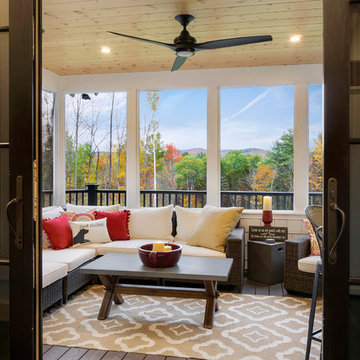
Crown Point Builders, Inc. | Décor by Pottery Barn at Evergreen Walk | Photography by Wicked Awesome 3D | Bathroom and Kitchen Design by Amy Michaud, Brownstone Designs

Inspiration för mellanstora klassiska uterum, med mörkt trägolv och tak
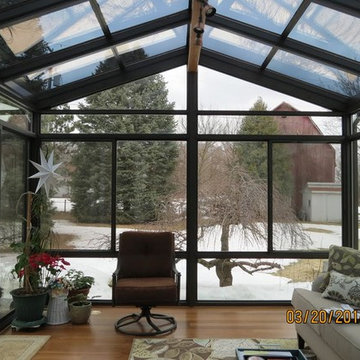
Idéer för att renovera ett stort vintage uterum, med ljust trägolv, takfönster och beiget golv

Inspiration för ett mellanstort vintage uterum, med ljust trägolv, en dubbelsidig öppen spis, en spiselkrans i trä, tak och brunt golv

Photos: Donna Dotan Photography; Instagram: @donnadotanphoto
Idéer för stora maritima uterum, med mörkt trägolv, tak och brunt golv
Idéer för stora maritima uterum, med mörkt trägolv, tak och brunt golv
3 715 foton på uterum, med ljust trägolv och mörkt trägolv
9
