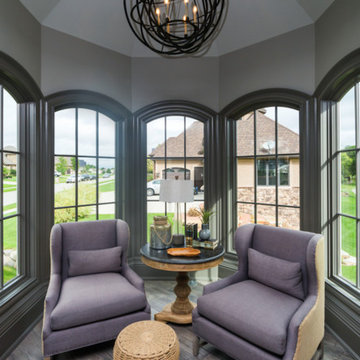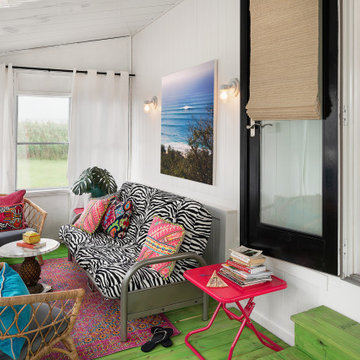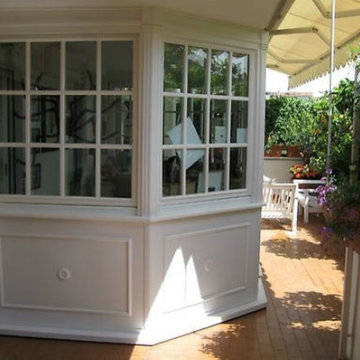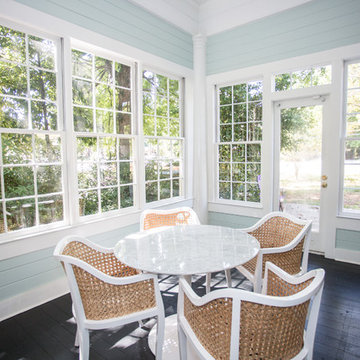513 foton på uterum, med målat trägolv och laminatgolv
Sortera efter:
Budget
Sortera efter:Populärt i dag
41 - 60 av 513 foton
Artikel 1 av 3
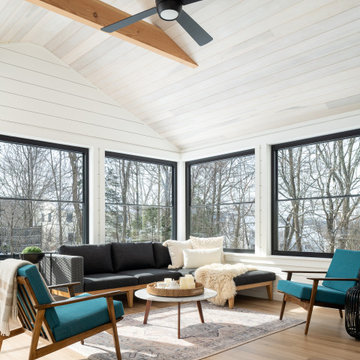
A lovely three season porch extends off the kitchen, giving the family an area to play and lounge, while enjoying the view. We added a white washed poplar v-groove ceiling and shiplap walls for a cozy feel.
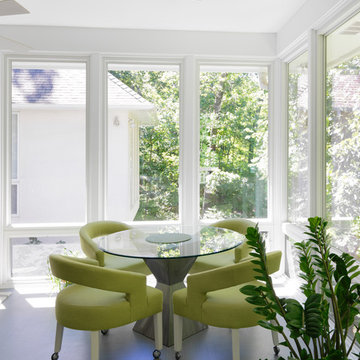
Inspiration för ett mellanstort eklektiskt uterum, med laminatgolv, tak och grått golv
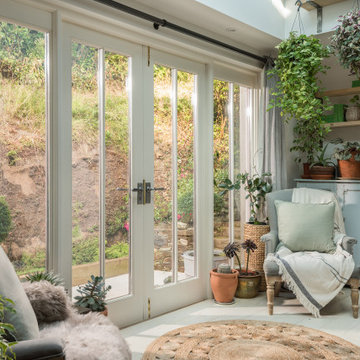
Idéer för ett shabby chic-inspirerat uterum, med målat trägolv, takfönster och vitt golv
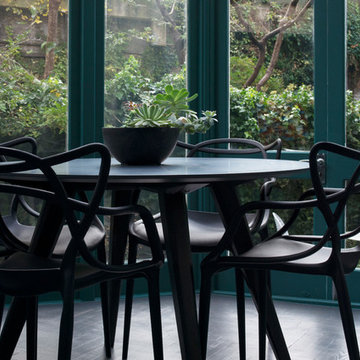
Inspiration för ett litet funkis uterum, med målat trägolv, glastak och grått golv
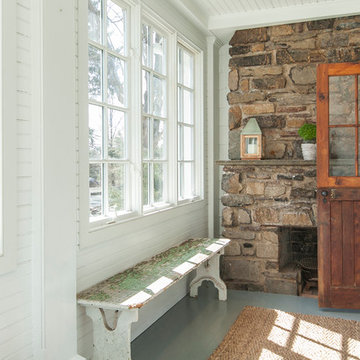
Robert Manella of CHSIR
Lantlig inredning av ett mellanstort uterum, med en spiselkrans i sten, tak, målat trägolv, en standard öppen spis och grått golv
Lantlig inredning av ett mellanstort uterum, med en spiselkrans i sten, tak, målat trägolv, en standard öppen spis och grått golv
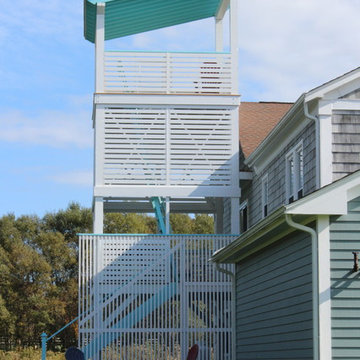
Designed for a pilot TV show on the DIY Network, this three story outdoor tower reflects a hybrid modern style combining beach and agricultural vernacular influences. Top floor affords expansive views of farm land and ocean, second floor provides private outdoor dining, and ground floor creates perfect meditation area with a suspended sofa platform
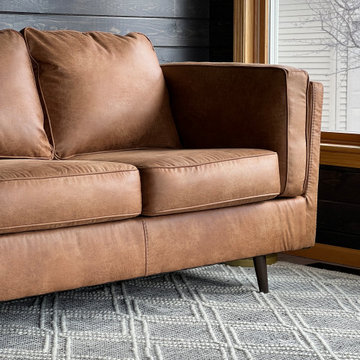
The client wanted to bring in a modern rustic charm to this space. We added a deep gray-brown stain to the shiplap and left the natural pine on the ceiling to lighten space. Updating the wood blinds to cordless roller shades helped give a modern look to the space.
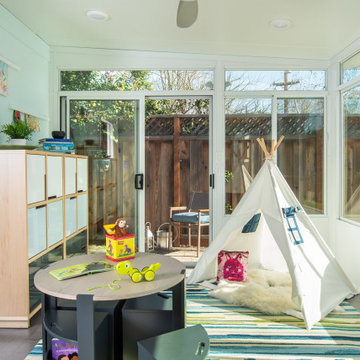
The mission: turn an unused back patio into a space where mom and dad and kids can all play and enjoy being together. Dad is an avid video gamer, mom and dad love to play board games with friends and family, and the kids love to draw and play.
After the patio received a new enclosure and ceiling with recessed LED lights, my solution was to divide this long space into two zones, one for adults and one for kids, but unified with a sky blue and soothing green color palette and coordinating rugs.
To the right we have a comfortable sofa with poufs gathered around a specialty cocktail table that turns into a gaming table featuring a recessed well which corrals boards, game pieces, and dice (and a handy grooved lip for propping up game cards), and also has a hidden pop-up monitor that connects to game consoles or streams films/television.
I designed a shelving system to wrap around the back of a brick fireplace that includes narrow upper shelving to store board games, and plenty of other spots for fun things like working robotic models of R2D2 and BB8!
Over in the kids’ zone, a handy storage system with blue doors, a modular play table in a dark blue grey, and a sweet little tee pee lined with fur throws for playing, hiding, or napping gives this half of the room an organized way for kids to express themselves. Magnetic art holders on the wall display an ever-changing gallery of finger paintings and school crafts.
This back patio is now a fun room sunroom where the whole family can play!
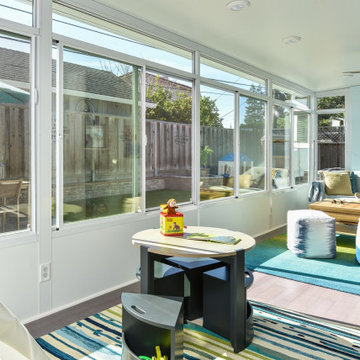
The mission: turn an unused back patio into a space where mom and dad and kids can all play and enjoy being together. Dad is an avid video gamer, mom and dad love to play board games with friends and family, and the kids love to draw and play.
After the patio received a new enclosure and ceiling with recessed LED lights, my solution was to divide this long space into two zones, one for adults and one for kids, but unified with a sky blue and soothing green color palette and coordinating rugs.
To the right we have a comfortable sofa with poufs gathered around a specialty cocktail table that turns into a gaming table featuring a recessed well which corrals boards, game pieces, and dice (and a handy grooved lip for propping up game cards), and also has a hidden pop-up monitor that connects to game consoles or streams films/television.
I designed a shelving system to wrap around the back of a brick fireplace that includes narrow upper shelving to store board games, and plenty of other spots for fun things like working robotic models of R2D2 and BB8!
Over in the kids’ zone, a handy storage system with blue doors, a modular play table in a dark blue grey, and a sweet little tee pee lined with fur throws for playing, hiding, or napping gives this half of the room an organized way for kids to express themselves. Magnetic art holders on the wall display an ever-changing gallery of finger paintings and school crafts.
This back patio is now a fun room sunroom where the whole family can play!
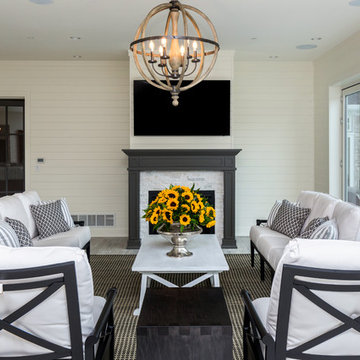
Inspiration för ett vintage uterum, med målat trägolv, en standard öppen spis och en spiselkrans i sten
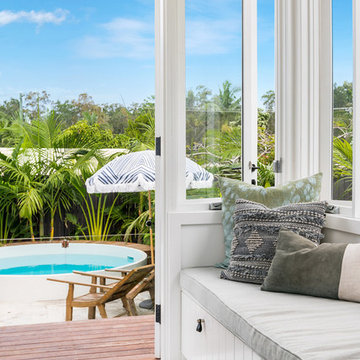
The Barefoot Bay Cottage is the first holiday house to be designed and built for boutique accommodation business, Barefoot Escapes. Working with many of The Designory’s favourite brands, it has been designed with an overriding luxe Australian coastal style synonymous with Sydney based team. The newly renovated three bedroom cottage is a north facing home which has been designed to capture the sun and the cooling summer breeze. Inside, the home is light-filled, open plan and imbues instant calm with a luxe palette of coastal and hinterland tones. The contemporary styling includes layering of earthy, tribal and natural textures throughout providing a sense of cohesiveness and instant tranquillity allowing guests to prioritise rest and rejuvenation.
Images captured by Property Shot

Nantucket Residence
Duffy Design Group, Inc.
Sam Gray Photography
Inspiration för ett litet maritimt uterum, med målat trägolv, tak och blått golv
Inspiration för ett litet maritimt uterum, med målat trägolv, tak och blått golv
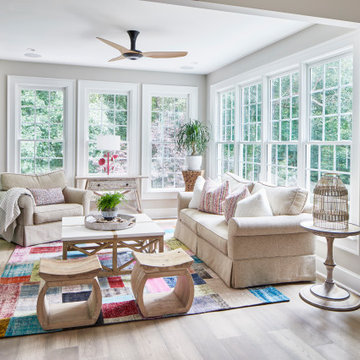
Windows were added on the side of the house to make this a light-filled space. It has sliding doors that go out to the beautiful porch.
Inspiration för ett mellanstort vintage uterum, med laminatgolv och beiget golv
Inspiration för ett mellanstort vintage uterum, med laminatgolv och beiget golv
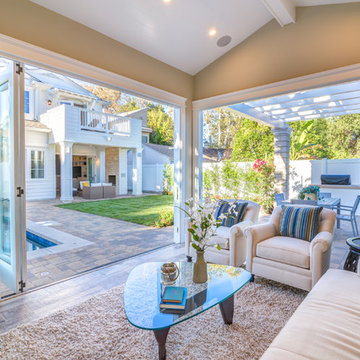
Sunroom of the New house construction in Studio City which included the installation of folding glass doors, sunroom ceiling, sunroom wall painting, sunroom floors and sunroom furniture.
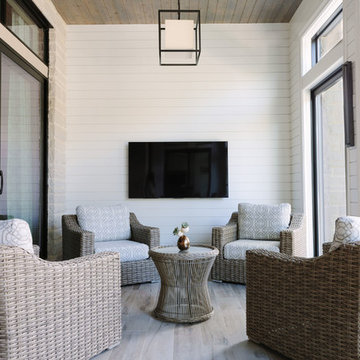
Photo Credit:
Aimée Mazzenga
Exempel på ett stort modernt uterum, med målat trägolv, tak och flerfärgat golv
Exempel på ett stort modernt uterum, med målat trägolv, tak och flerfärgat golv
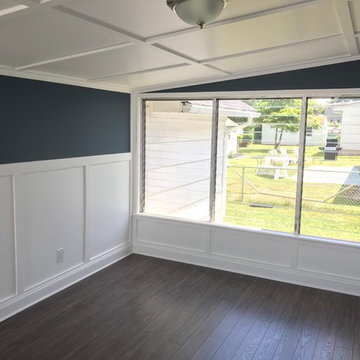
Jalousie windows shining plenty of light into this craftsman style sun room.
Bild på ett mellanstort amerikanskt uterum, med laminatgolv, tak och brunt golv
Bild på ett mellanstort amerikanskt uterum, med laminatgolv, tak och brunt golv
513 foton på uterum, med målat trägolv och laminatgolv
3
