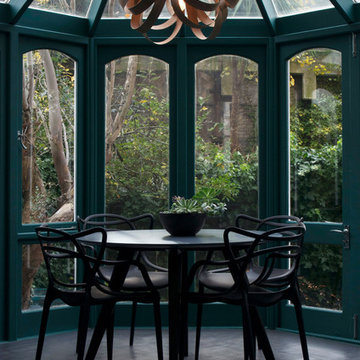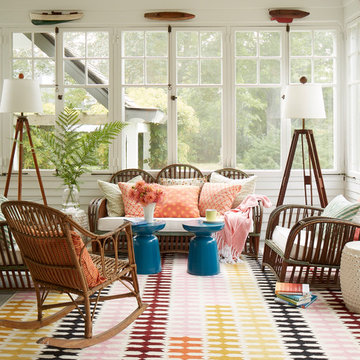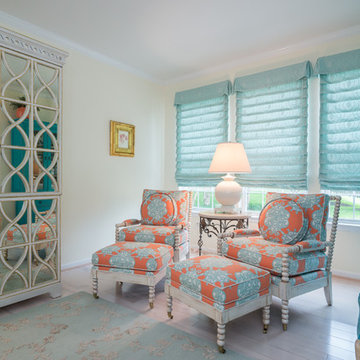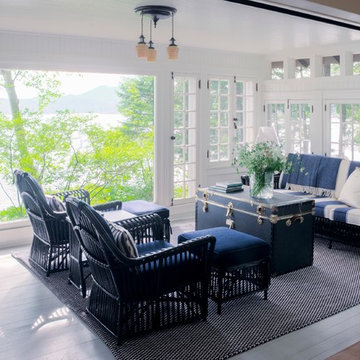225 foton på uterum, med målat trägolv
Sortera efter:
Budget
Sortera efter:Populärt i dag
21 - 40 av 225 foton
Artikel 1 av 2
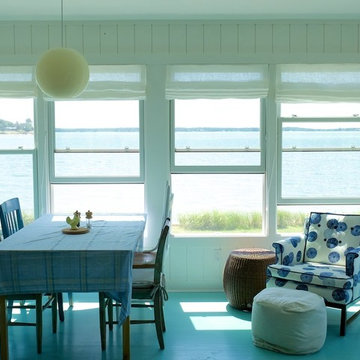
Summer cottage by Mullman Seidman Architects.
© Mullman Seidman Architects
Inspiration för ett litet maritimt uterum, med målat trägolv, tak och blått golv
Inspiration för ett litet maritimt uterum, med målat trägolv, tak och blått golv
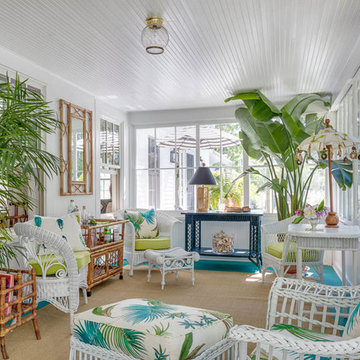
The sunroom of a little cottage nestled into a picturesque Vermont village.
Photo: Greg Premru
Inspiration för shabby chic-inspirerade uterum, med målat trägolv, tak och turkost golv
Inspiration för shabby chic-inspirerade uterum, med målat trägolv, tak och turkost golv
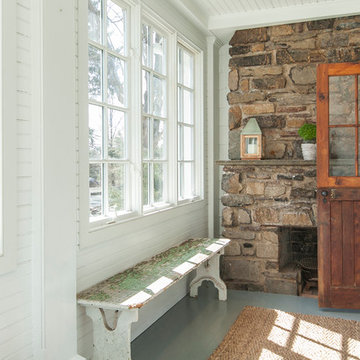
Robert Manella of CHSIR
Lantlig inredning av ett mellanstort uterum, med en spiselkrans i sten, tak, målat trägolv, en standard öppen spis och grått golv
Lantlig inredning av ett mellanstort uterum, med en spiselkrans i sten, tak, målat trägolv, en standard öppen spis och grått golv
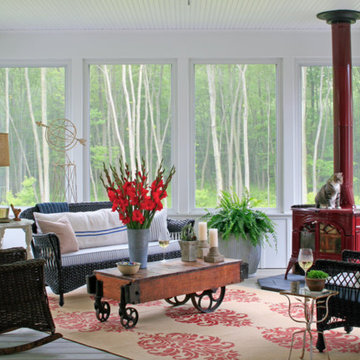
Exempel på ett mellanstort rustikt uterum, med målat trägolv, en öppen vedspis, en spiselkrans i metall, tak och grått golv
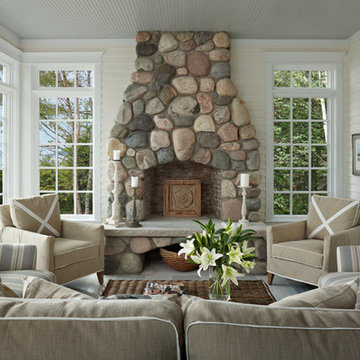
Foto på ett maritimt uterum, med målat trägolv, en standard öppen spis, en spiselkrans i sten och grått golv
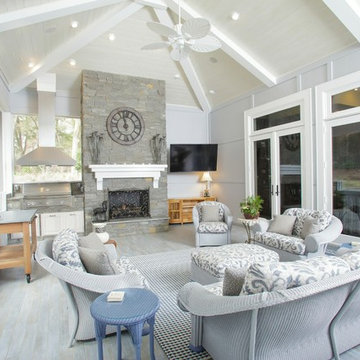
Idéer för att renovera ett stort vintage uterum, med målat trägolv, en standard öppen spis, en spiselkrans i sten och tak
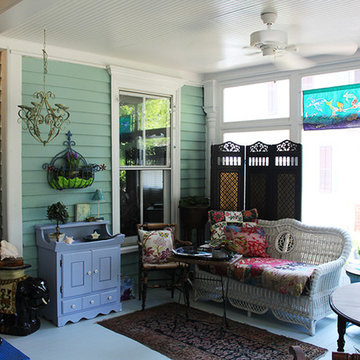
Idéer för mellanstora vintage uterum, med målat trägolv, tak och vitt golv
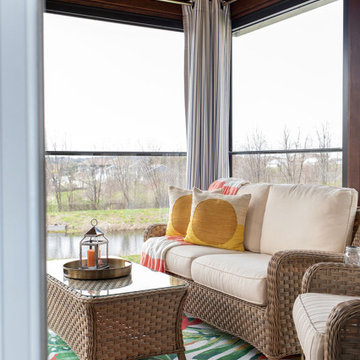
Renovation of the screened porch into a three-season room required Sweeney to perform structural modifications, including determining wind shear calculations and working with a structural engineer to provide the necessary calculations and drawings to modify the walls, roof, and floor joists. Finally, we removed the screens on all three exterior walls and replaced them with new floor-to-ceiling Scenix tempered glass porch windows with retractable screens.
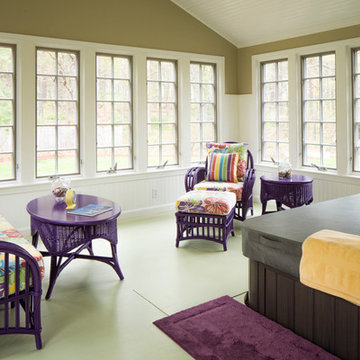
Design Imaging Studios
Inspiration för mellanstora eklektiska uterum, med målat trägolv, tak och grönt golv
Inspiration för mellanstora eklektiska uterum, med målat trägolv, tak och grönt golv
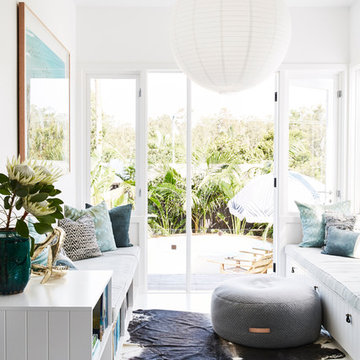
The Barefoot Bay Cottage is the first-holiday house to be designed and built for boutique accommodation business, Barefoot Escapes (www.barefootescapes.com.au). Working with many of The Designory’s favourite brands, it has been designed with an overriding luxe Australian coastal style synonymous with Sydney based team. The newly renovated three bedroom cottage is a north facing home which has been designed to capture the sun and the cooling summer breeze. Inside, the home is light-filled, open plan and imbues instant calm with a luxe palette of coastal and hinterland tones. The contemporary styling includes layering of earthy, tribal and natural textures throughout providing a sense of cohesiveness and instant tranquillity allowing guests to prioritise rest and rejuvenation.
Images captured by Jessie Prince
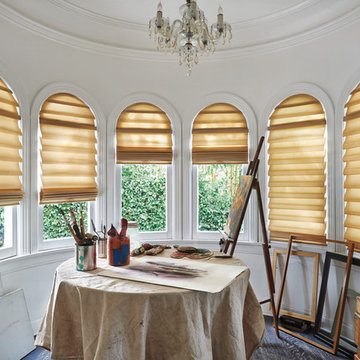
Vignette® Modern Roman Shades (Tiered™ shown) are an incredibly versatile Roman solution featuring three styles that can roll, stack or glide. All offer safety and durability. Hunter Douglas giving you options for all the windows in your home!
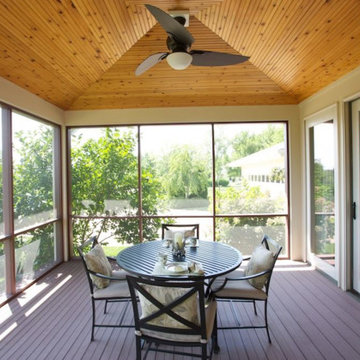
screened porches on left and right side of house. Qualities of Vastu -- abundant natural east light and air flow. Appropriate location for dining.
Bild på ett stort maritimt uterum, med målat trägolv, tak och brunt golv
Bild på ett stort maritimt uterum, med målat trägolv, tak och brunt golv
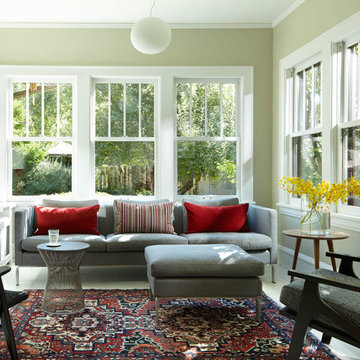
Karen Melvin
Bild på ett mellanstort vintage uterum, med målat trägolv och tak
Bild på ett mellanstort vintage uterum, med målat trägolv och tak
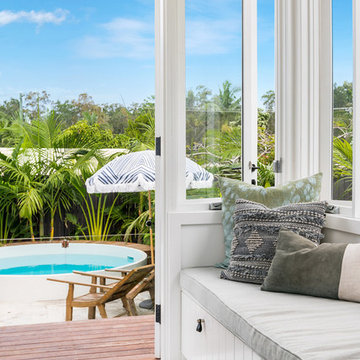
The Barefoot Bay Cottage is the first holiday house to be designed and built for boutique accommodation business, Barefoot Escapes. Working with many of The Designory’s favourite brands, it has been designed with an overriding luxe Australian coastal style synonymous with Sydney based team. The newly renovated three bedroom cottage is a north facing home which has been designed to capture the sun and the cooling summer breeze. Inside, the home is light-filled, open plan and imbues instant calm with a luxe palette of coastal and hinterland tones. The contemporary styling includes layering of earthy, tribal and natural textures throughout providing a sense of cohesiveness and instant tranquillity allowing guests to prioritise rest and rejuvenation.
Images captured by Property Shot
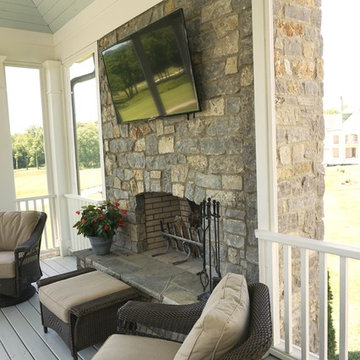
#mcfarlandbuilds
Idéer för att renovera ett vintage uterum, med målat trägolv, en standard öppen spis och en spiselkrans i sten
Idéer för att renovera ett vintage uterum, med målat trägolv, en standard öppen spis och en spiselkrans i sten
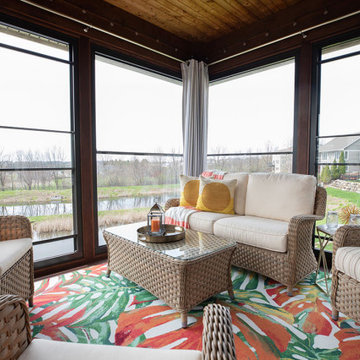
Renovation of the screened porch into a three-season room required Sweeney to perform structural modifications, including determining wind shear calculations and working with a structural engineer to provide the necessary calculations and drawings to modify the walls, roof, and floor joists. Finally, we removed the screens on all three exterior walls and replaced them with new floor-to-ceiling Scenix tempered glass porch windows with retractable screens.
225 foton på uterum, med målat trägolv
2
