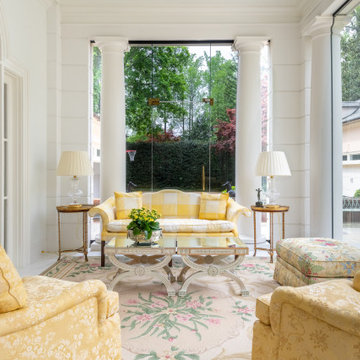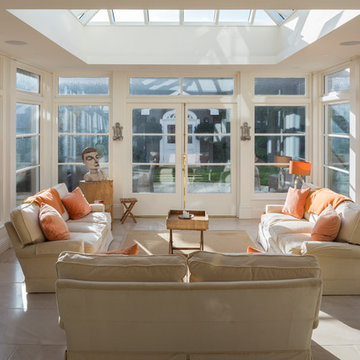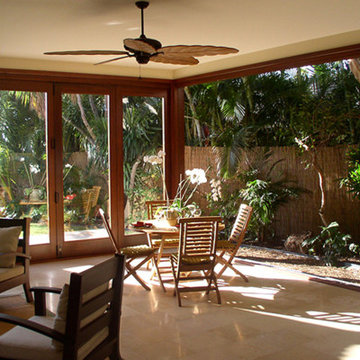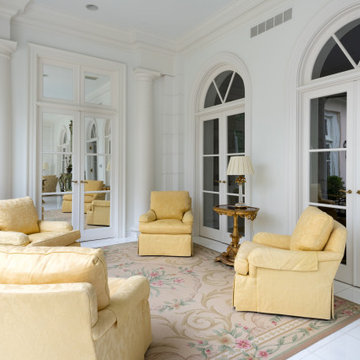67 foton på uterum, med marmorgolv
Sortera efter:
Budget
Sortera efter:Populärt i dag
1 - 20 av 67 foton
Artikel 1 av 3

Sunroom in East Cobb Modern Home.
Interior design credit: Design & Curations
Photo by Elizabeth Lauren Granger Photography
Inspiration för mellanstora klassiska uterum, med marmorgolv, tak och vitt golv
Inspiration för mellanstora klassiska uterum, med marmorgolv, tak och vitt golv
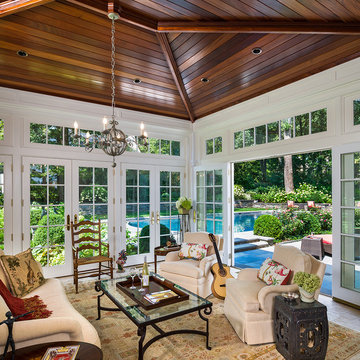
Tom Crane
Bild på ett stort vintage uterum, med tak, marmorgolv och grått golv
Bild på ett stort vintage uterum, med tak, marmorgolv och grått golv

Idéer för mellanstora vintage uterum, med marmorgolv, tak och flerfärgat golv
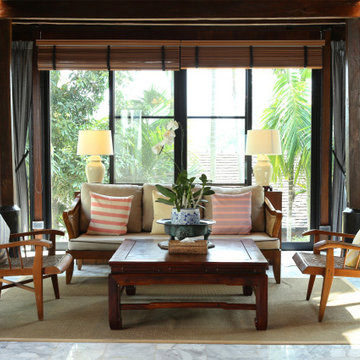
Charming contemporary conservatory in modern family residence in Marrakech, Morocco.
Idéer för ett mellanstort modernt uterum, med marmorgolv, tak och grått golv
Idéer för ett mellanstort modernt uterum, med marmorgolv, tak och grått golv
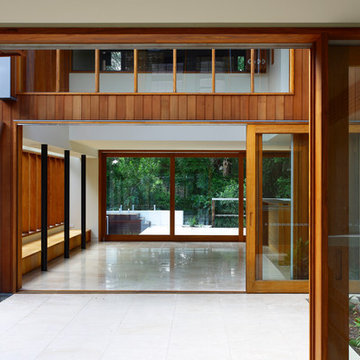
Richard Kirk Architect was one of several architects invited in 2005 to participate in the Elysium development which is an ambitious 189 lot boutique housing sub-division on a site to the west of the centre of Noosa on the Sunshine Coast. Elysium initially adopted architecture as the key driver for the amenity and quality of the environment for the entire development
Our approach was to consider the 6 houses as a family which shared the same materiality, construction and spatial organisation. The purpose of treating the houses as siblings was a deliberate attempt to control the built quality through shared details that would assist in the construction phase which did not involve the architects with the usual level of control and involvement.
Lot 176 is the first of the series and is in effect a prototype using the same materials, construction, and spatial ideas as a shared palette.
The residence on Lot 176 is located on a ridge along the west of the Elysium development with views to the rear into extant landscape and a golf course beyond. The residence occupies the majority of the allowable building envelope and then provides a carved out two story volume in the centre to allow light and ventilation to all interior spaces.
The carved interior volume provides an internal focus visually and functionally. The inside and outside are united by seamless transitions and the consistent use of a restrained palette of materials. Materials are generally timbers left to weather naturally, zinc, and self-finished oxide renders which will improve their appearance with time, allowing the houses to merge with the landscape with an overall desire for applied finishes to be kept to a minimum.
The organisational strategy was delivered by the topography which allowed the garaging of cars to occur below grade with the living spaces on the ground and sleeping spaces placed above. The removal of the garage spaces from the main living level allowed the main living spaces to link visually and physical along the long axis of the rectangular site and allowed the living spaces to be treated as a field of connected spaces and rooms whilst the bedrooms on the next level are conceived as nests floating above.
The building is largely opened on the short access to allow views out of site with the living level utilising sliding screens to opening the interior completely to the exterior. The long axis walls are largely solid and openings are finely screened with vertical timber to blend with the vertical cedar cladding to give the sense of taught solid volume folding over the long sides. On the short axis to the bedroom level the openings are finely screened with horizontal timber members which from within allow exterior views whilst presenting a solid volume albeit with a subtle change in texture. The careful screening allows the opening of the building without compromising security or privacy from the adjacent dwellings.
Photographer: Scott Burrows
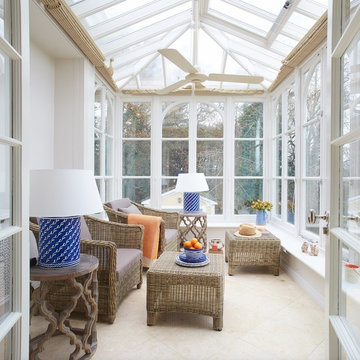
Inredning av ett klassiskt mellanstort uterum, med marmorgolv och glastak
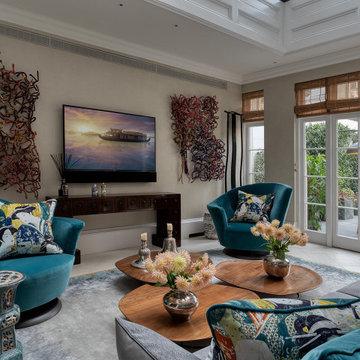
Exempel på ett mellanstort klassiskt uterum, med marmorgolv, takfönster och beiget golv
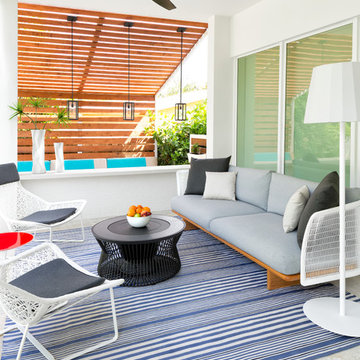
A lot of creativity to bring this kitchen - bbq area outside without being seen from the living room area and minimum space. Custom made counter to accommodate all appliances, white hard ceramic for outdoor, custom made bench with storage for outdoor pillows and umbrellas, next to the covered terrace.
Rolando Diaz Photographer
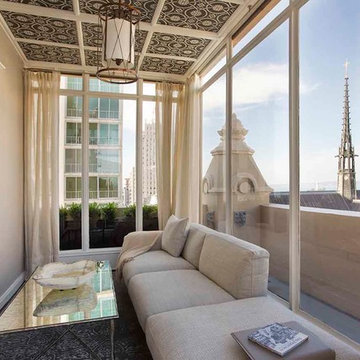
This sunroom is one of the favored spaces in this Nob Hill retreat for good reason. Views of the Grace Cathedral on California Street in San Franciso can be enjoyed as well as views of San Francisco Bay. A grey fabric upholstered sofa sits atop a custom made area rug which imitates the hand painted ceiling.
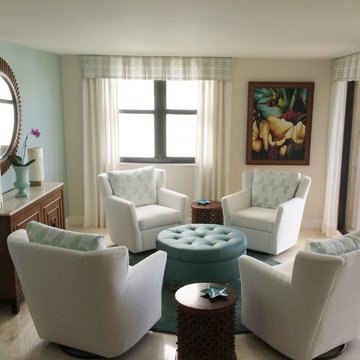
Martha Antonini
Foto på ett mellanstort vintage uterum, med marmorgolv och tak
Foto på ett mellanstort vintage uterum, med marmorgolv och tak
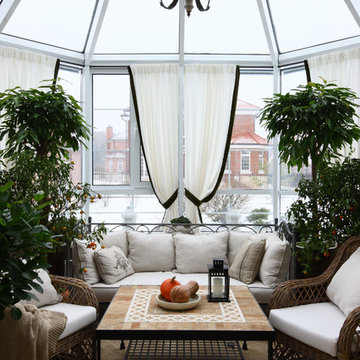
Михаил Степанов
Klassisk inredning av ett mellanstort uterum, med marmorgolv och glastak
Klassisk inredning av ett mellanstort uterum, med marmorgolv och glastak
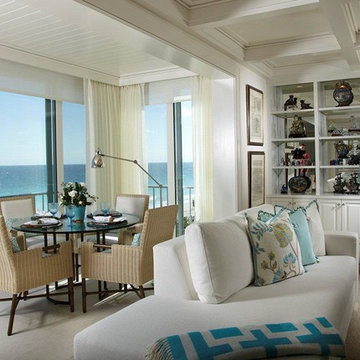
As part of our update to this highrise condo, Pineapple House designers removed the sliding glass doors separating the living room from the lanai. This significantly opened up the space.
Daniel Newcomb Architectural Photography
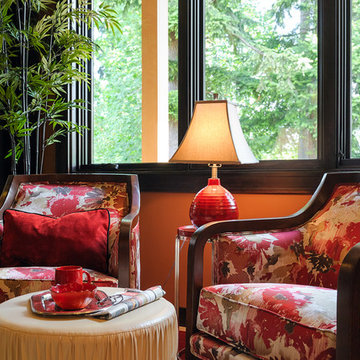
Sun, reading area by kitchen. Design by Tammy Lefever, Interior Motives Accents and Designs Inc.
Modern inredning av ett mellanstort uterum, med marmorgolv
Modern inredning av ett mellanstort uterum, med marmorgolv
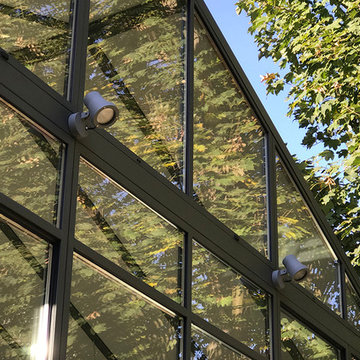
Renovation et agrandissement de la cuisine.
Les éclairages d'extérieur de la maison ont aussi été étudiés et installés.
Idéer för att renovera ett stort funkis uterum, med marmorgolv, glastak och grått golv
Idéer för att renovera ett stort funkis uterum, med marmorgolv, glastak och grått golv
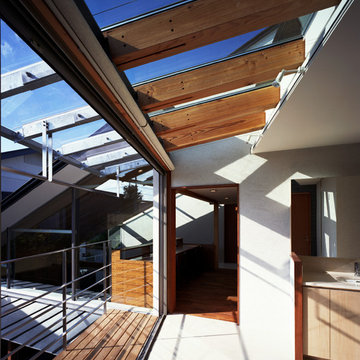
Idéer för stora funkis uterum, med marmorgolv, beiget golv och glastak
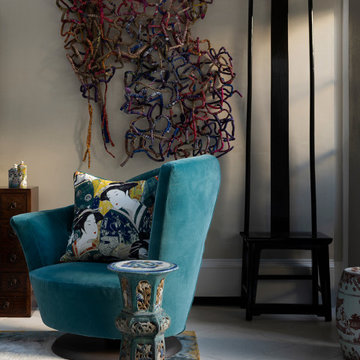
Idéer för ett mellanstort klassiskt uterum, med marmorgolv, takfönster och beiget golv
67 foton på uterum, med marmorgolv
1
