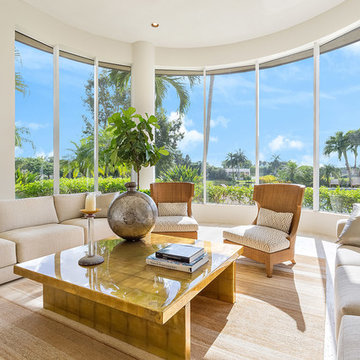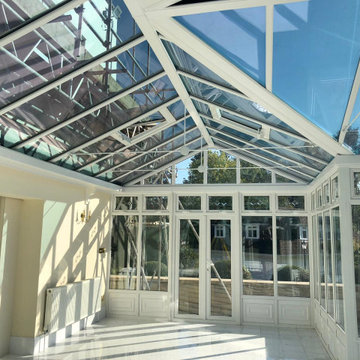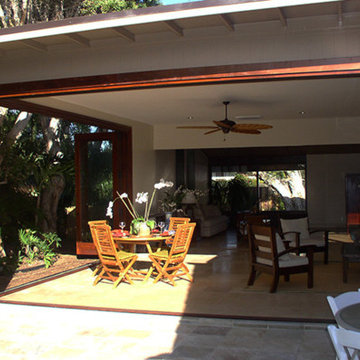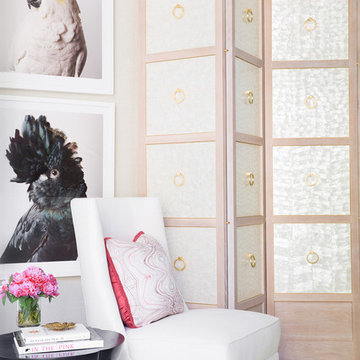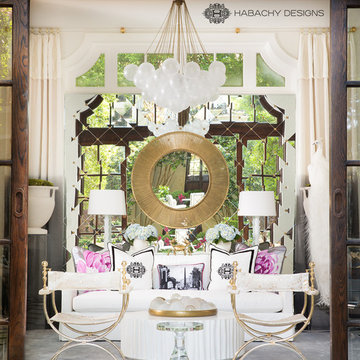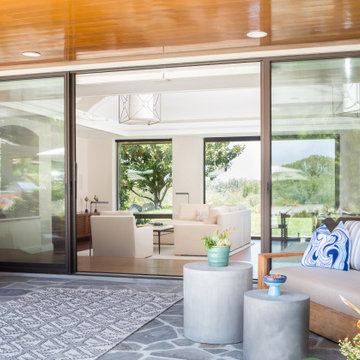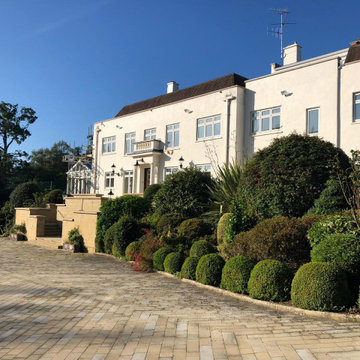67 foton på uterum, med marmorgolv
Sortera efter:
Budget
Sortera efter:Populärt i dag
21 - 40 av 67 foton
Artikel 1 av 3
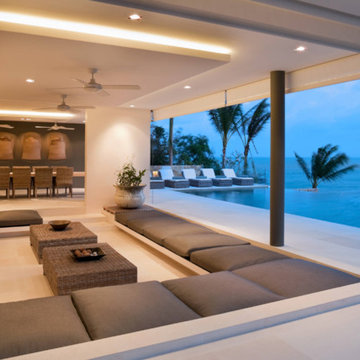
This isn't your typical remodel in Malibu, CA. This redesign began with creating an open living space with a contemporary modular couch which creates a great view of the ocean from wherever you sit. Next, travertine limestone flooring covers every square inch with a clean, pristine presence. This Malibu oceanfront oasis renovation wouldn't be complete without end to end hardscaping and a poolside lounge area all planned and designed by the professional crew at A-List Builders.
Take a look at our entire portfolio here: http://bit.ly/2nJOGe5
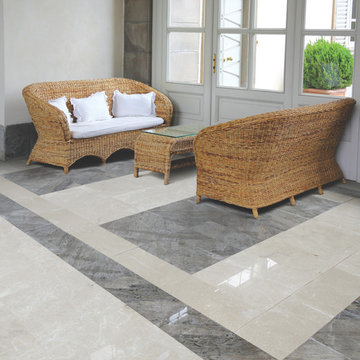
Blue Moon 12"x24" polished marble and Crema Marfil polished marble
Klassisk inredning av ett mellanstort uterum, med marmorgolv, flerfärgat golv och tak
Klassisk inredning av ett mellanstort uterum, med marmorgolv, flerfärgat golv och tak
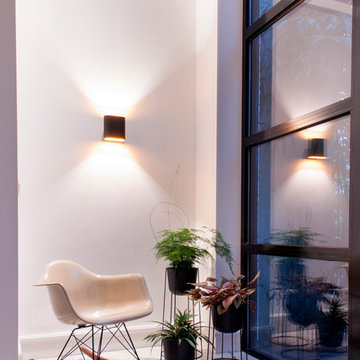
figure of speech photography
Modern inredning av ett litet uterum, med marmorgolv
Modern inredning av ett litet uterum, med marmorgolv
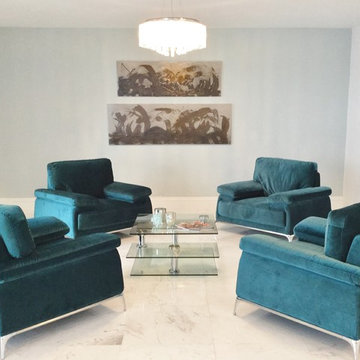
Martha Antonini
Idéer för att renovera ett mellanstort funkis uterum, med marmorgolv och tak
Idéer för att renovera ett mellanstort funkis uterum, med marmorgolv och tak
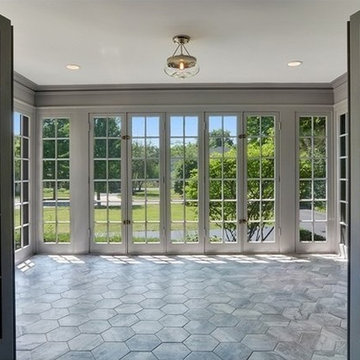
Photo Credit: Red Fin. Renovation of 4,900 square foot home on the North Shore of Chicago.
Idéer för att renovera ett litet vintage uterum, med tak och marmorgolv
Idéer för att renovera ett litet vintage uterum, med tak och marmorgolv
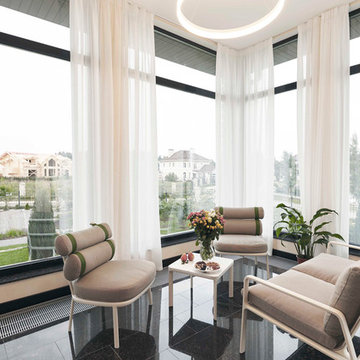
дизайнеры Андрей и Екатерина Андреевы,
фото - Константин Дубовец
Modern inredning av ett stort uterum, med marmorgolv, tak och svart golv
Modern inredning av ett stort uterum, med marmorgolv, tak och svart golv
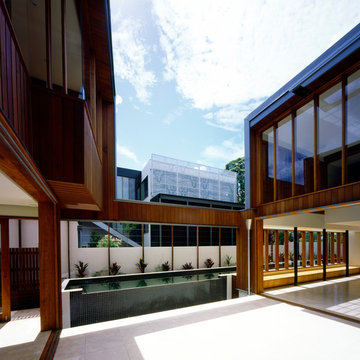
Richard Kirk Architect was one of several architects invited in 2005 to participate in the Elysium development which is an ambitious 189 lot boutique housing sub-division on a site to the west of the centre of Noosa on the Sunshine Coast. Elysium initially adopted architecture as the key driver for the amenity and quality of the environment for the entire development
Our approach was to consider the 6 houses as a family which shared the same materiality, construction and spatial organisation. The purpose of treating the houses as siblings was a deliberate attempt to control the built quality through shared details that would assist in the construction phase which did not involve the architects with the usual level of control and involvement.
Lot 176 is the first of the series and is in effect a prototype using the same materials, construction, and spatial ideas as a shared palette.
The residence on Lot 176 is located on a ridge along the west of the Elysium development with views to the rear into extant landscape and a golf course beyond. The residence occupies the majority of the allowable building envelope and then provides a carved out two story volume in the centre to allow light and ventilation to all interior spaces.
The carved interior volume provides an internal focus visually and functionally. The inside and outside are united by seamless transitions and the consistent use of a restrained palette of materials. Materials are generally timbers left to weather naturally, zinc, and self-finished oxide renders which will improve their appearance with time, allowing the houses to merge with the landscape with an overall desire for applied finishes to be kept to a minimum.
The organisational strategy was delivered by the topography which allowed the garaging of cars to occur below grade with the living spaces on the ground and sleeping spaces placed above. The removal of the garage spaces from the main living level allowed the main living spaces to link visually and physical along the long axis of the rectangular site and allowed the living spaces to be treated as a field of connected spaces and rooms whilst the bedrooms on the next level are conceived as nests floating above.
The building is largely opened on the short access to allow views out of site with the living level utilising sliding screens to opening the interior completely to the exterior. The long axis walls are largely solid and openings are finely screened with vertical timber to blend with the vertical cedar cladding to give the sense of taught solid volume folding over the long sides. On the short axis to the bedroom level the openings are finely screened with horizontal timber members which from within allow exterior views whilst presenting a solid volume albeit with a subtle change in texture. The careful screening allows the opening of the building without compromising security or privacy from the adjacent dwellings.
Photographer: Scott Burrows
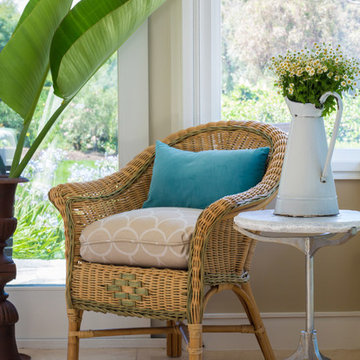
SoCal Contractor Construction
Erika Bierman Photography
Lori Dennis Interior Design
Foto på ett stort maritimt uterum, med marmorgolv och beiget golv
Foto på ett stort maritimt uterum, med marmorgolv och beiget golv
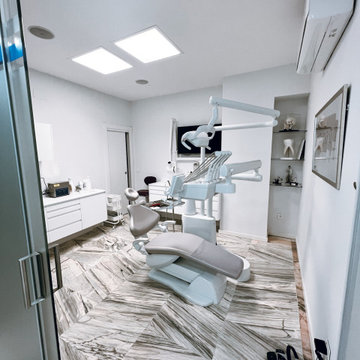
Gabinete 3 de la clínica.
Idéer för stora funkis uterum, med marmorgolv och flerfärgat golv
Idéer för stora funkis uterum, med marmorgolv och flerfärgat golv
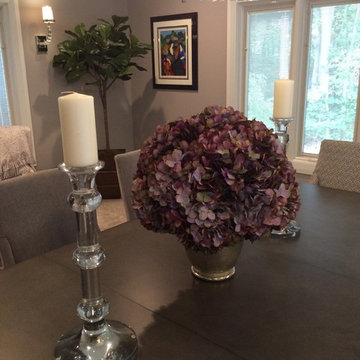
Detail of finishing of dining table.
We loved the hydrangea with mercury glass container and crystal candle sticks.
Idéer för att renovera ett stort vintage uterum, med marmorgolv och tak
Idéer för att renovera ett stort vintage uterum, med marmorgolv och tak
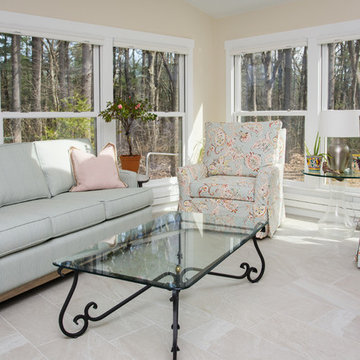
We brightened up an older Boston home with a light-filled sunroom addition.
Idéer för att renovera ett stort vintage uterum, med marmorgolv, tak och vitt golv
Idéer för att renovera ett stort vintage uterum, med marmorgolv, tak och vitt golv
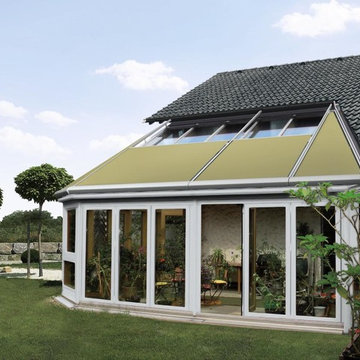
Wintergartenmarkisen / Glasdachmarkisen
Unter den Glasdächern und -fronten eines Wintergartens kann sich schnell Wärmestau bilden. Abhilfe – und noch dazu einen dekorativen Blickpunkt – schaffen hier tolle Wintergarten-Markisen. Sie passen sich optimal der Architektur an und setzen farbige Akzente.
Alle Flächen, ob senkrecht, waagrecht oder schräg, können überspannt werden. Auch die Verschattung von Dreiecksfenstern lässt sich realisieren. Aus aktuellen Stoffkollektionen in über 100 Farben und Dessins haben Sie die Wahl
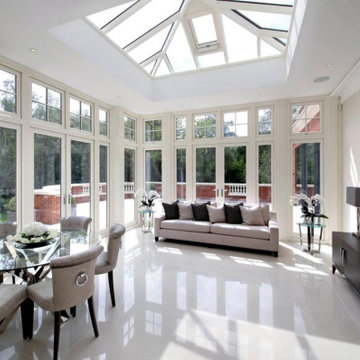
This beautiful home is nestled in the heart of one of Surrey's most exsculsive private estates. Each space within this property development has been carefully designed in order to optimise effect, on a reletively tight budget. The finished appearance shows off the home to its best, whilst adding warmth, focul points and scale.
67 foton på uterum, med marmorgolv
2
