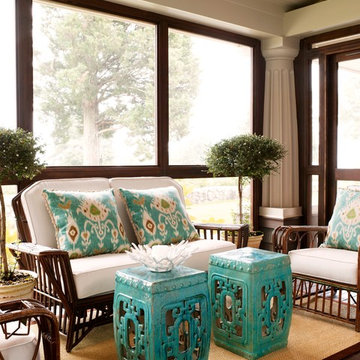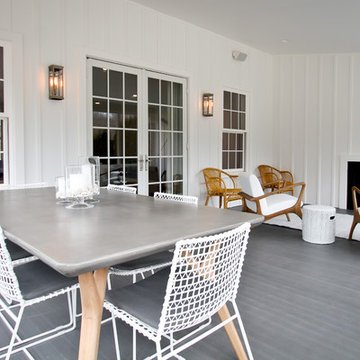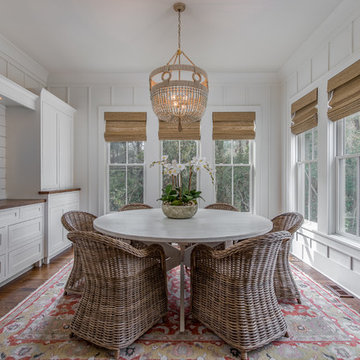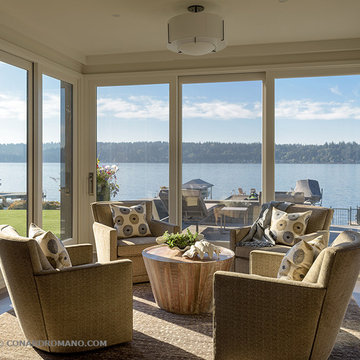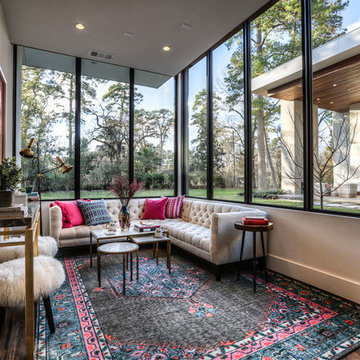1 627 foton på uterum, med mörkt trägolv
Sortera efter:
Budget
Sortera efter:Populärt i dag
201 - 220 av 1 627 foton
Artikel 1 av 2
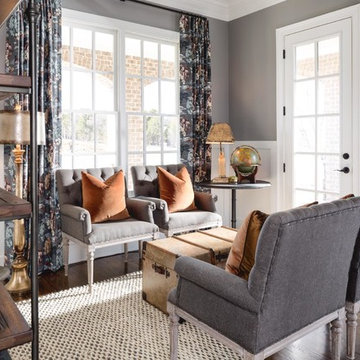
Sitting Room - 1962 Championship Blvd, Franklin, TN 37064, USA, Model Home in the Westhaven community, by Mike Ford Homes. Photography by Marty Paoletta
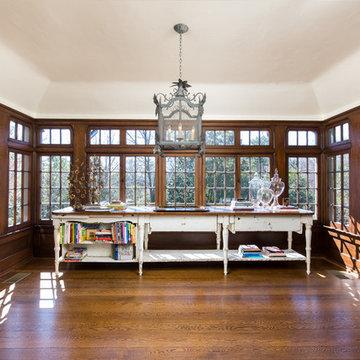
Brendon Pinola
Inspiration för mellanstora lantliga uterum, med mörkt trägolv, tak och brunt golv
Inspiration för mellanstora lantliga uterum, med mörkt trägolv, tak och brunt golv
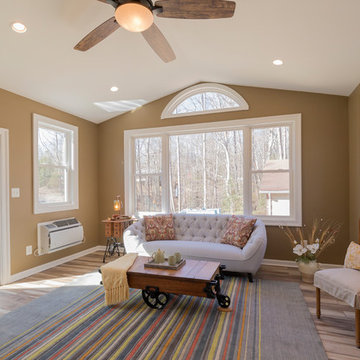
Idéer för ett litet klassiskt uterum, med mörkt trägolv, tak och brunt golv
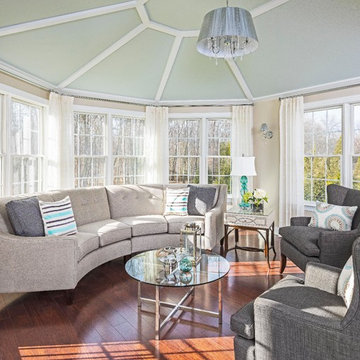
The “Naples” morning room presented a challenge due to its octagonal shape and multi-faceted ceiling. Lynne and Laura decided on a Coastal Glam style using a semi-circular taupe sectional, and sheer woven glass bead studded panels. Shallow ceiling beams, and aqua painted ceiling resemble New England porch ceilings.
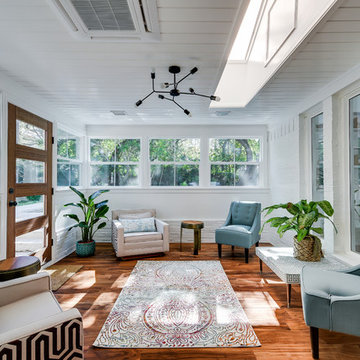
Thomas Nunn
Bild på ett vintage uterum, med mörkt trägolv, takfönster och brunt golv
Bild på ett vintage uterum, med mörkt trägolv, takfönster och brunt golv
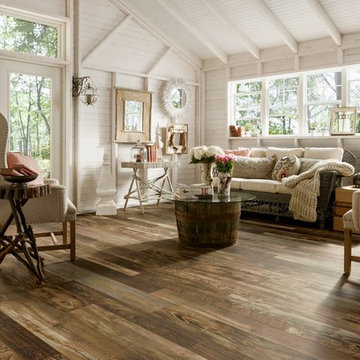
Inspiration för stora lantliga uterum, med mörkt trägolv, tak och brunt golv
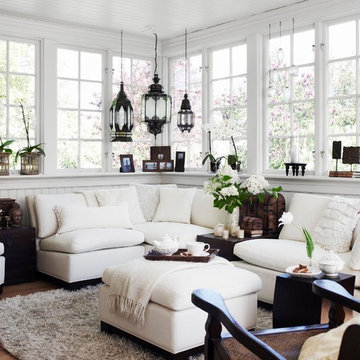
Photo taken by Ragnar Omarsson for Drömhem & Trädgård
Eklektisk inredning av ett mellanstort uterum, med mörkt trägolv och tak
Eklektisk inredning av ett mellanstort uterum, med mörkt trägolv och tak
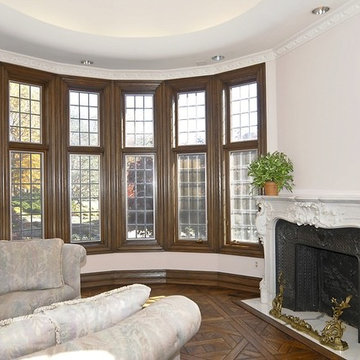
Inredning av ett klassiskt stort uterum, med mörkt trägolv, en standard öppen spis, en spiselkrans i gips, tak och brunt golv

Interior Design: Allard + Roberts Interior Design
Construction: K Enterprises
Photography: David Dietrich Photography
Inspiration för ett stort vintage uterum, med mörkt trägolv, en standard öppen spis, en spiselkrans i sten och brunt golv
Inspiration för ett stort vintage uterum, med mörkt trägolv, en standard öppen spis, en spiselkrans i sten och brunt golv
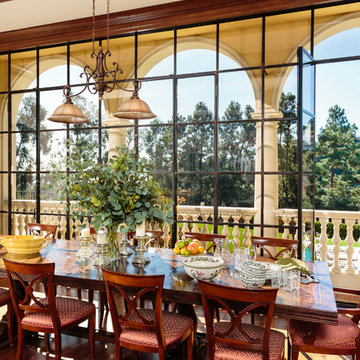
California Homes
Inredning av ett medelhavsstil mycket stort uterum, med mörkt trägolv, en standard öppen spis och tak
Inredning av ett medelhavsstil mycket stort uterum, med mörkt trägolv, en standard öppen spis och tak
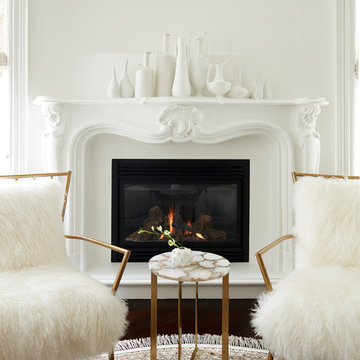
Photo ©Kim Jeffery
Idéer för stora vintage uterum, med mörkt trägolv, en standard öppen spis, en spiselkrans i gips, tak och brunt golv
Idéer för stora vintage uterum, med mörkt trägolv, en standard öppen spis, en spiselkrans i gips, tak och brunt golv
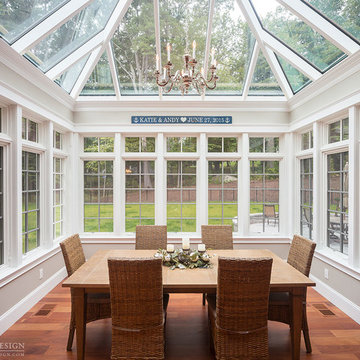
When planning to construct their elegant new home in Rye, NH, our clients envisioned a large, open room with a vaulted ceiling adjacent to the kitchen. The goal? To introduce as much natural light as is possible into the area which includes the kitchen, a dining area, and the adjacent great room.
As always, Sunspace is able to work with any specialists you’ve hired for your project. In this case, Sunspace Design worked with the clients and their designer on the conservatory roof system so that it would achieve an ideal appearance that paired beautifully with the home’s architecture. The glass roof meshes with the existing sloped roof on the exterior and sloped ceiling on the interior. By utilizing a concealed steel ridge attached to a structural beam at the rear, we were able to bring the conservatory ridge back into the sloped ceiling.
The resulting design achieves the flood of natural light our clients were dreaming of. Ample sunlight penetrates deep into the great room and the kitchen, while the glass roof provides a striking visual as you enter the home through the foyer. By working closely with our clients and their designer, we were able to provide our clients with precisely the look, feel, function, and quality they were hoping to achieve. This is something we pride ourselves on at Sunspace Design. Consider our services for your residential project and we’ll ensure that you also receive exactly what you envisioned.
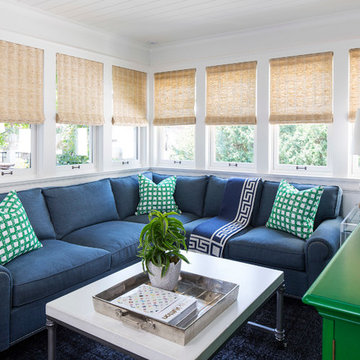
Martha O'Hara Interiors, Interior Design & Photo Styling | John Kraemer & Sons, Remodel | Troy Thies, Photography
Please Note: All “related,” “similar,” and “sponsored” products tagged or listed by Houzz are not actual products pictured. They have not been approved by Martha O’Hara Interiors nor any of the professionals credited. For information about our work, please contact design@oharainteriors.com.
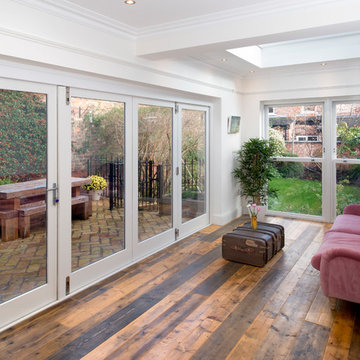
Beccy lane posimage
Idéer för ett eklektiskt uterum, med mörkt trägolv, takfönster och brunt golv
Idéer för ett eklektiskt uterum, med mörkt trägolv, takfönster och brunt golv
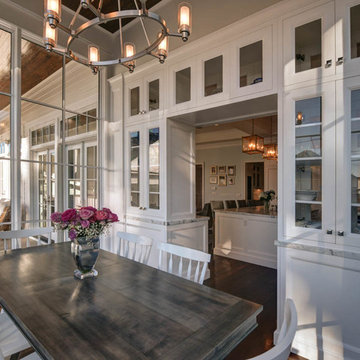
Exempel på ett litet klassiskt uterum, med mörkt trägolv, tak och brunt golv
1 627 foton på uterum, med mörkt trägolv
11
